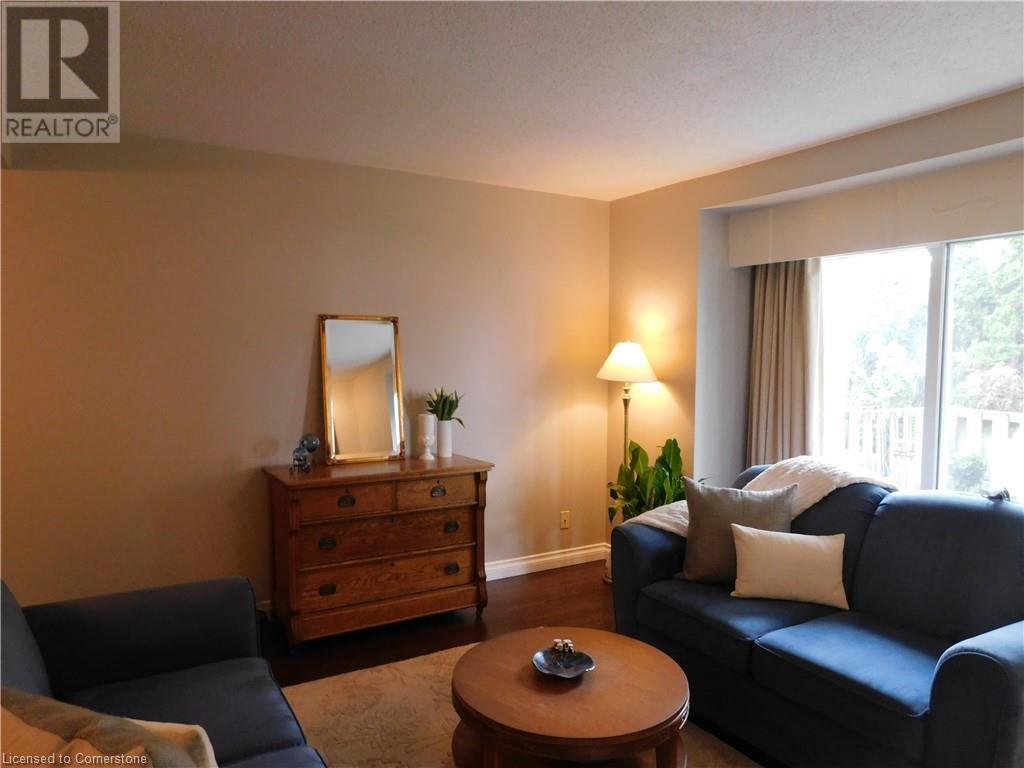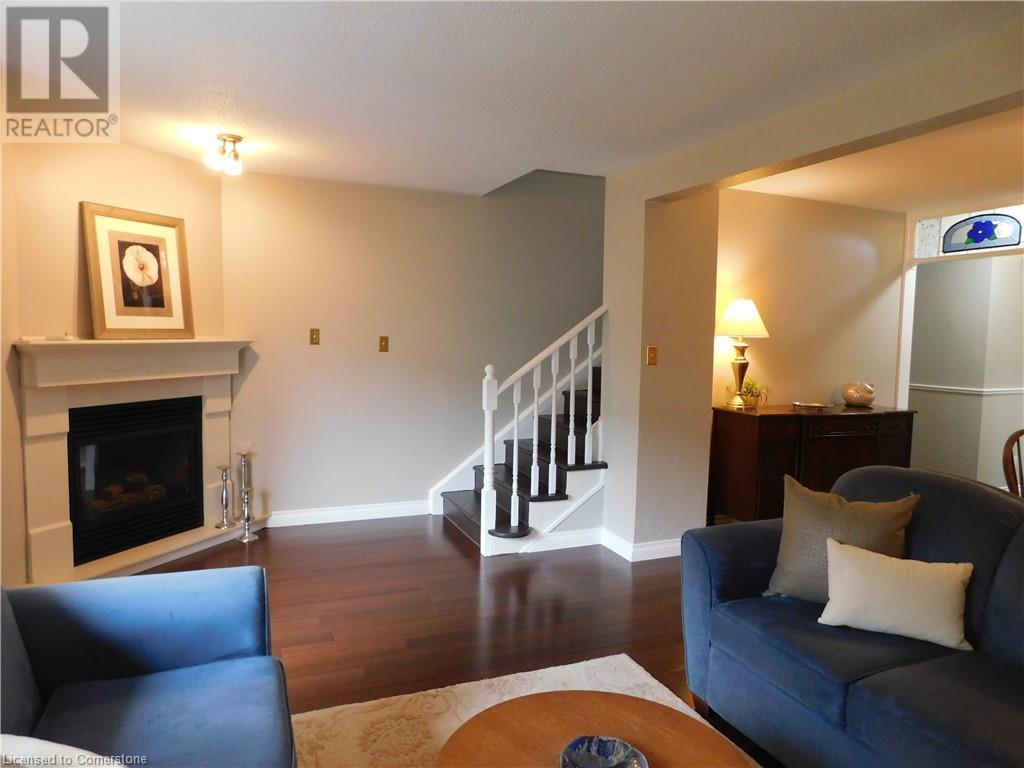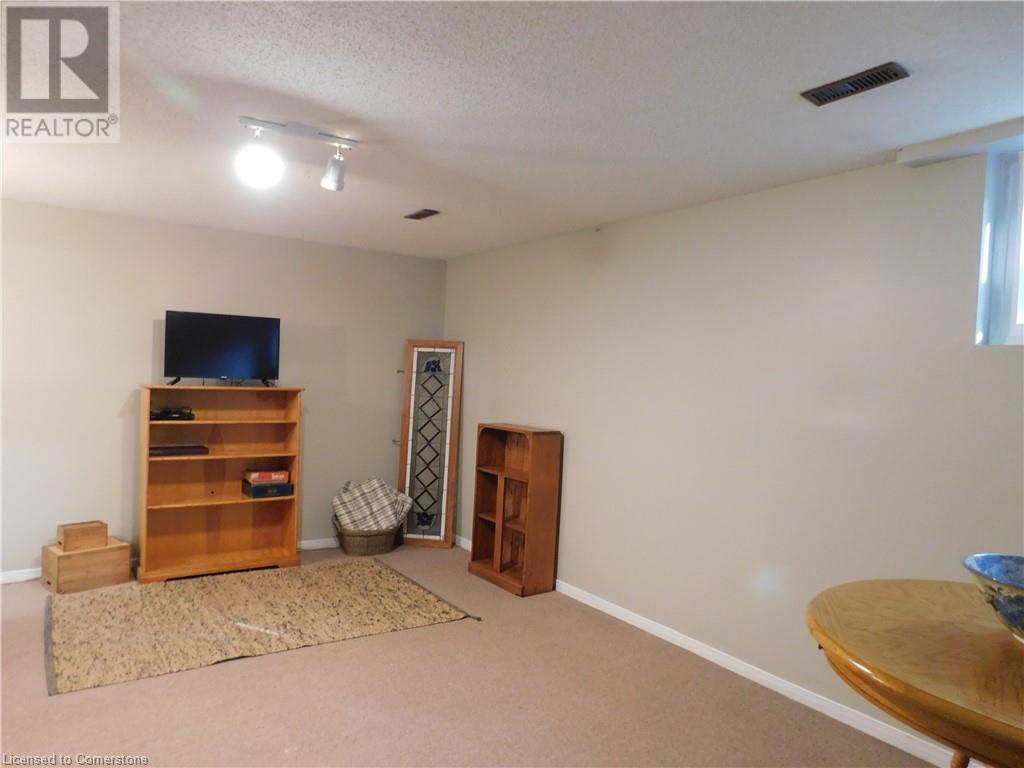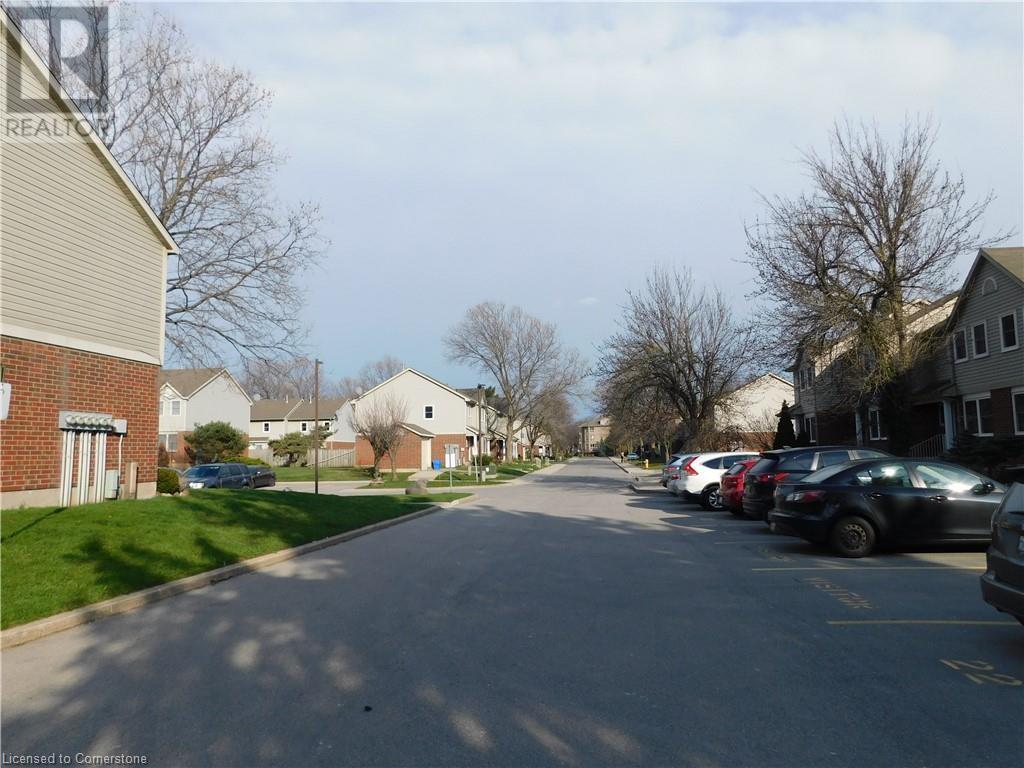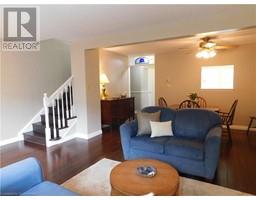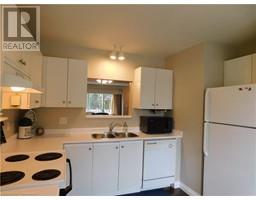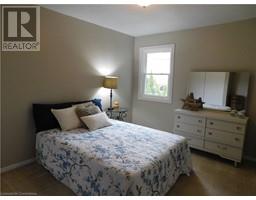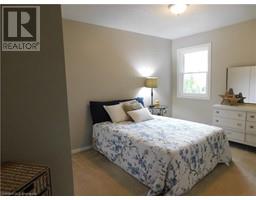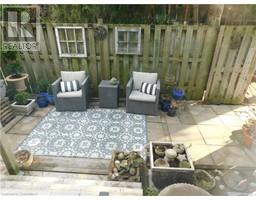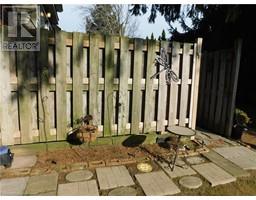55 Kerman Avenue Unit# 24 Grimsby, Ontario L3M 5G1
$569,900Maintenance, Insurance, Landscaping, Property Management, Parking
$375 Monthly
Maintenance, Insurance, Landscaping, Property Management, Parking
$375 MonthlyThe most PRIVATE location in the ENTIRE complex! Tucked at the dead end of the complex (no one ever drives by your unit) & only attached at one side, this spacious & Sunny 3 Bed, 1.5 Bath END unit in sought after Cherrylane A mature sprawling, quiet & family friendly complex ideally located just 3 blocks to shopping, restaurants, schools, rec centre and parks - including one attached to the complex! The interior offers approx 1400 sqft. PLUS finished Rec Rm with; Eat-In Kitchen w/plentiful cupboard & counter space, Generous LR/DR with Hardwood Floors and Triple Window/Sliding Door to Private Rear Yard, 3 Bedrooms, including a primary bedroom that will fit king bed w/a full wall of closets & Ensuite privileges, Large Finished Rec Room in Lower Level plus a huge Laundry/Storage/Workshop Area. Updates & Extras Include; Freshly Painted (April 2025), New Windows (March 2025), Washer/Dryer (2024), Furnace (2022), 5 Appliances & More. The secluded rear patio and beautiful surrounding perennial gardens are perfect for summer enjoyment. A perfect starter home or those looking to downsize without giving up too much space. (id:50886)
Property Details
| MLS® Number | 40712783 |
| Property Type | Single Family |
| Amenities Near By | Place Of Worship, Playground, Schools, Shopping |
| Community Features | Community Centre |
| Equipment Type | Water Heater |
| Features | Cul-de-sac, Paved Driveway |
| Parking Space Total | 1 |
| Rental Equipment Type | Water Heater |
Building
| Bathroom Total | 2 |
| Bedrooms Above Ground | 3 |
| Bedrooms Total | 3 |
| Appliances | Dishwasher, Dryer, Microwave, Refrigerator, Water Meter, Washer, Hood Fan |
| Architectural Style | 2 Level |
| Basement Development | Partially Finished |
| Basement Type | Full (partially Finished) |
| Constructed Date | 1991 |
| Construction Style Attachment | Attached |
| Cooling Type | Central Air Conditioning |
| Exterior Finish | Brick, Stucco, Vinyl Siding |
| Fire Protection | Smoke Detectors |
| Fireplace Present | Yes |
| Fireplace Total | 1 |
| Foundation Type | Poured Concrete |
| Half Bath Total | 1 |
| Heating Fuel | Natural Gas |
| Heating Type | Forced Air |
| Stories Total | 2 |
| Size Interior | 1,650 Ft2 |
| Type | Row / Townhouse |
| Utility Water | Municipal Water |
Land
| Access Type | Road Access, Highway Access |
| Acreage | No |
| Land Amenities | Place Of Worship, Playground, Schools, Shopping |
| Landscape Features | Landscaped |
| Sewer | Municipal Sewage System |
| Size Total Text | Under 1/2 Acre |
| Zoning Description | Rms |
Rooms
| Level | Type | Length | Width | Dimensions |
|---|---|---|---|---|
| Second Level | 3pc Bathroom | Measurements not available | ||
| Second Level | Bedroom | 9'5'' x 9'0'' | ||
| Second Level | Bedroom | 14'5'' x 9'0'' | ||
| Second Level | Primary Bedroom | 16'6'' x 11'0'' | ||
| Basement | Laundry Room | 15'4'' x 14'0'' | ||
| Basement | Recreation Room | 17'11'' x 12'0'' | ||
| Main Level | 2pc Bathroom | Measurements not available | ||
| Main Level | Eat In Kitchen | 12'0'' x 10'0'' | ||
| Main Level | Living Room/dining Room | 21'5'' x 15'2'' |
https://www.realtor.ca/real-estate/28134433/55-kerman-avenue-unit-24-grimsby
Contact Us
Contact us for more information
Elaine Muir
Salesperson
36 Main Street East
Grimsby, Ontario L3M 1M0
(905) 945-1234






