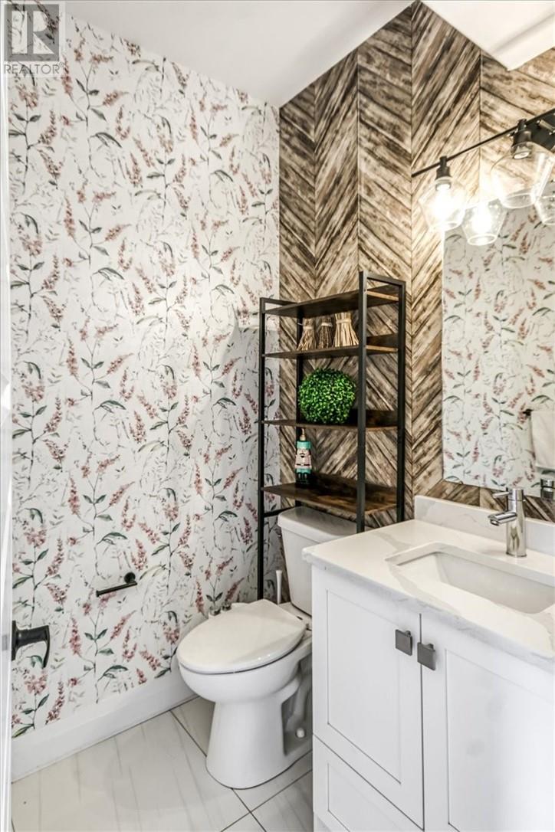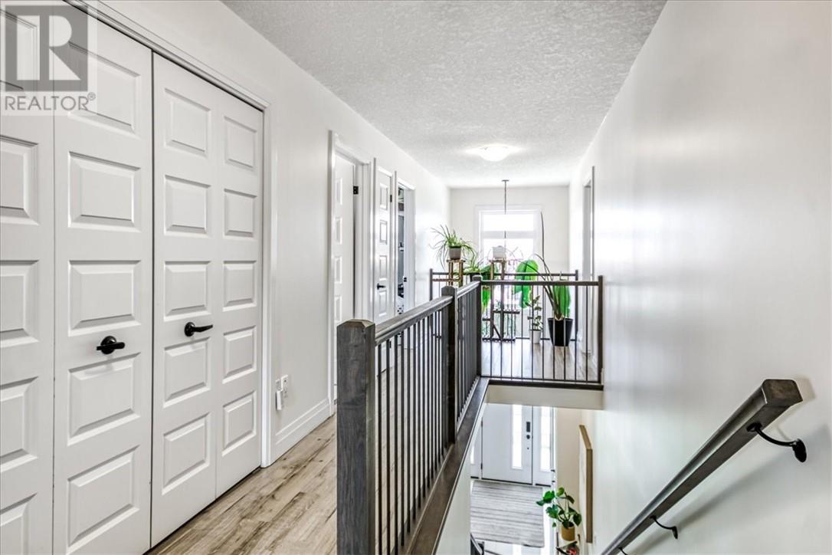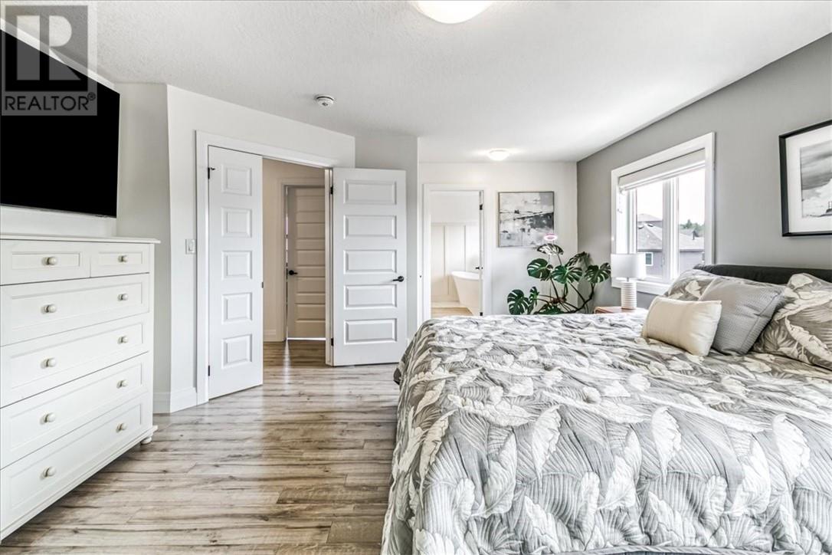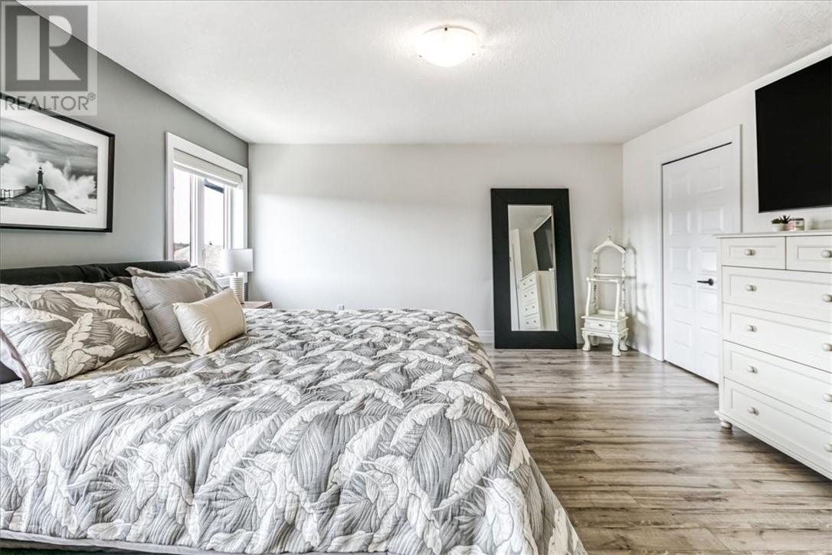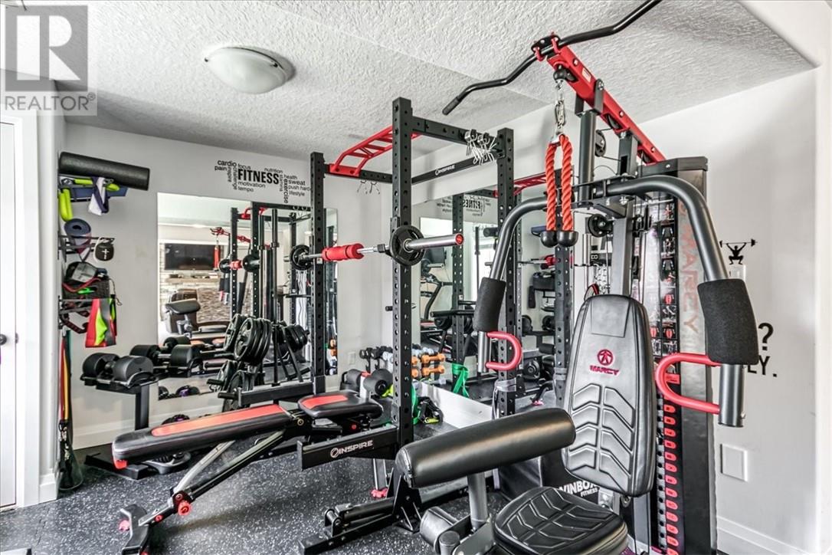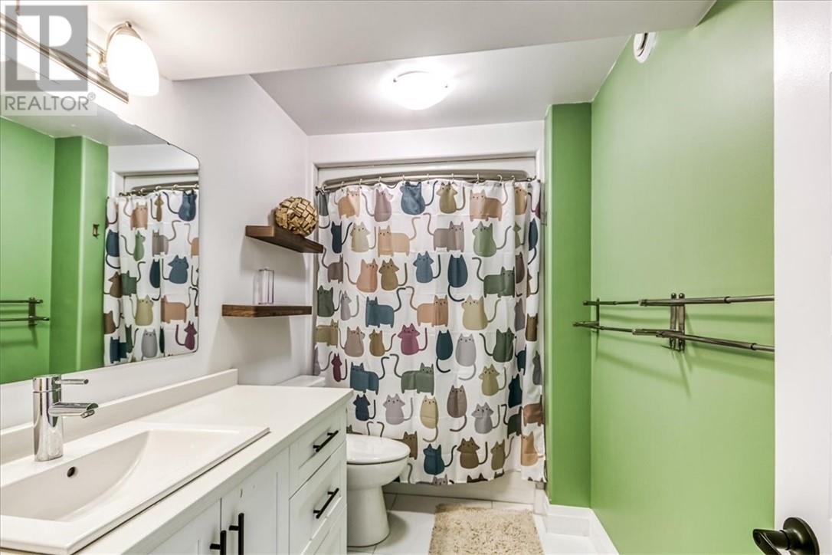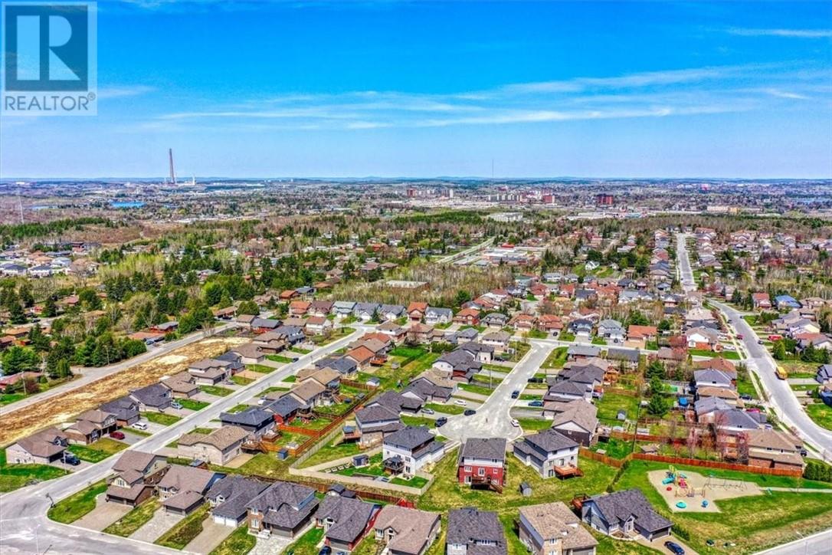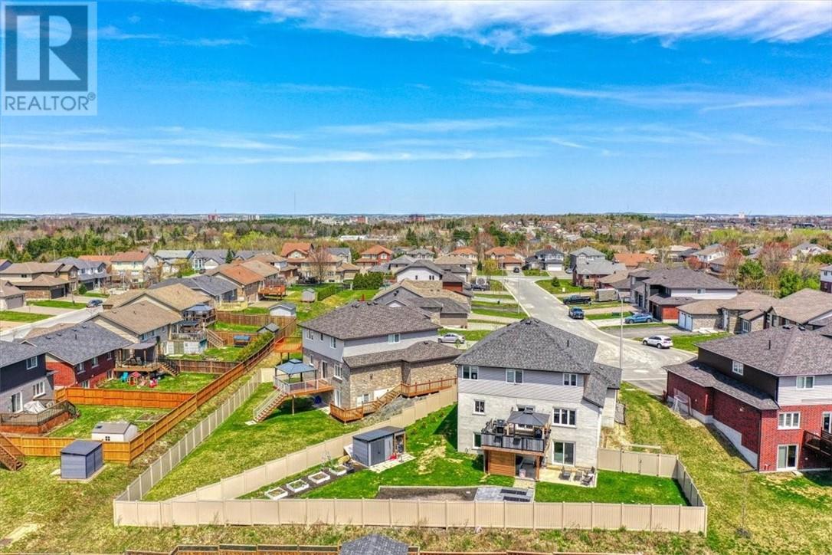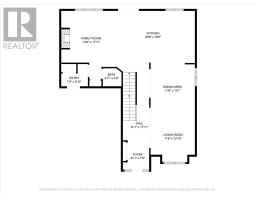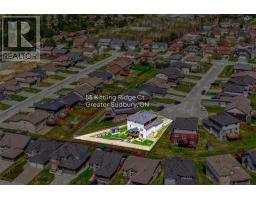55 Kittling Ridge Greater Sudbury, Ontario P3E 0H6
$949,900
Here's a completely dialed in true four bedroom, 3.5 bath home. The main floor provides views of the dining room, living room, family room and bbq deck all from the well-designed entertainer's kitchen. Upstairs offers large bedrooms, the spa style master ensuite and even the laundry facilities. The basement has an additional bedroom and full bath before entering into the massive rec room with walkout to the backyard and hot tub space. Close to basically all amenities, this home is going to check off all the boxes. Make sure you get in to have a look before it's gone! (id:50886)
Property Details
| MLS® Number | 2122309 |
| Property Type | Single Family |
| Amenities Near By | Playground, Public Transit, Schools, Shopping |
| Equipment Type | None |
| Rental Equipment Type | None |
| Structure | Shed |
Building
| Bathroom Total | 4 |
| Bedrooms Total | 5 |
| Basement Type | Full |
| Cooling Type | Air Exchanger, Central Air Conditioning |
| Exterior Finish | Brick, Composite Siding, Stone |
| Flooring Type | Hardwood, Laminate, Tile |
| Foundation Type | Block |
| Half Bath Total | 1 |
| Heating Type | Forced Air |
| Roof Material | Asphalt Shingle |
| Roof Style | Unknown |
| Type | House |
| Utility Water | Municipal Water |
Parking
| Attached Garage |
Land
| Access Type | Year-round Access |
| Acreage | No |
| Land Amenities | Playground, Public Transit, Schools, Shopping |
| Sewer | Municipal Sewage System |
| Size Total Text | 7,251 - 10,889 Sqft |
| Zoning Description | R1-5 |
Rooms
| Level | Type | Length | Width | Dimensions |
|---|---|---|---|---|
| Second Level | Laundry Room | 6'1"" x 4'1"" | ||
| Second Level | Bedroom | 11'8"" x 10'1"" | ||
| Second Level | Bedroom | 12'8"" x 10'6"" | ||
| Second Level | Bedroom | 12'8"" x 11' | ||
| Second Level | 5pc Ensuite Bath | 11'1"" x 10'2"" | ||
| Second Level | Primary Bedroom | 20'6"" x 14'8"" | ||
| Lower Level | Storage | 18'11"" x 9'10"" | ||
| Lower Level | Recreational, Games Room | 35'1"" x 19'9"" | ||
| Lower Level | 4pc Bathroom | 12'1"" x 6'4"" | ||
| Lower Level | Bedroom | 12'1"" x 13' | ||
| Main Level | Other | 7' x 5'10"" | ||
| Main Level | 2pc Bathroom | 4'11"" x 4'9"" | ||
| Main Level | Family Room | 17'11"" x 14'6"" | ||
| Main Level | Kitchen | 20'6"" x 16' | ||
| Main Level | Living Room/dining Room | 25'11"" x 11'8"" | ||
| Main Level | Foyer | 7'8"" x 6'11"" |
https://www.realtor.ca/real-estate/28334125/55-kittling-ridge-greater-sudbury
Contact Us
Contact us for more information
Steve Caswell
Broker
www.thecaswellteam.com/
www.facebook.com/stevecaswellrealtyexecutivesofsudbury
www.linkedin.com/profile/edit?trk=nav_responsive_sub_nav_edit_profile
twitter.com/CazSudbury
765 Barrydowne Rd, Unit 101
Sudbury, Ontario P3A 3T6
(705) 586-3334
realtyexecutivessudbury.com/

















