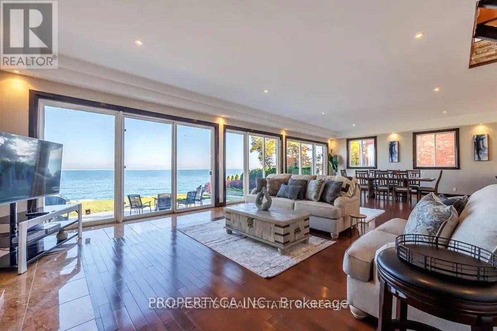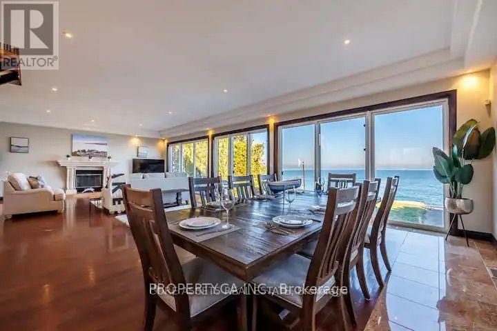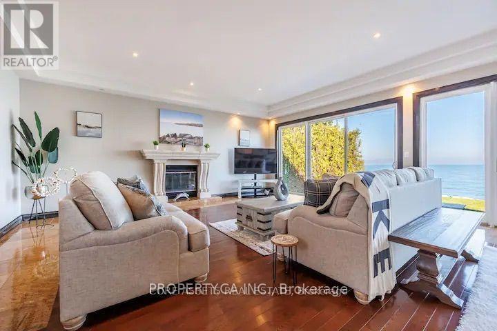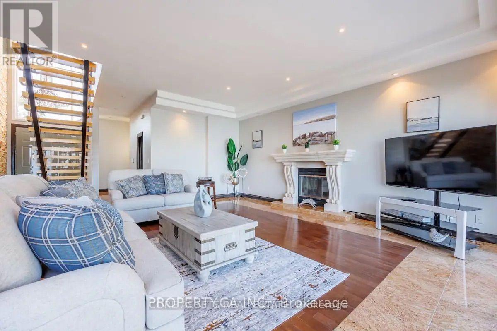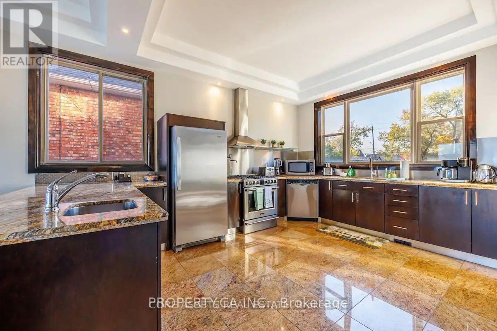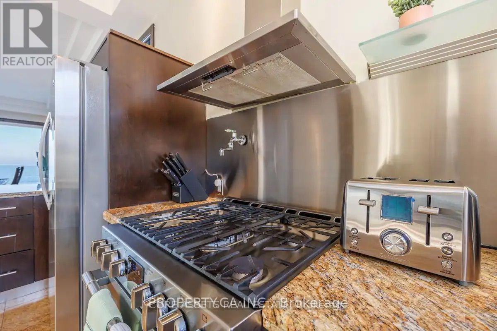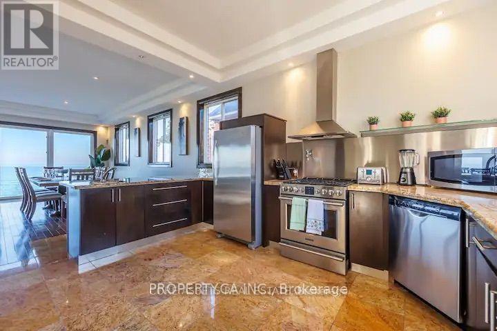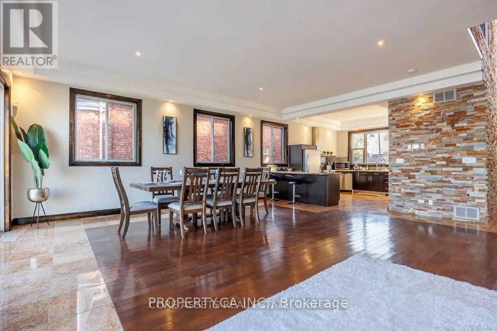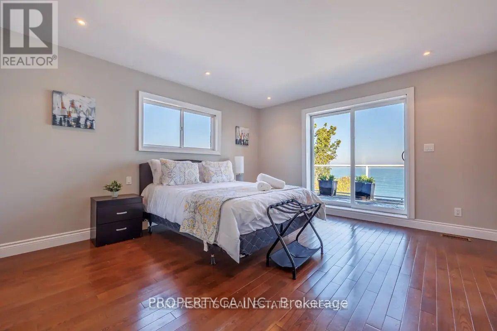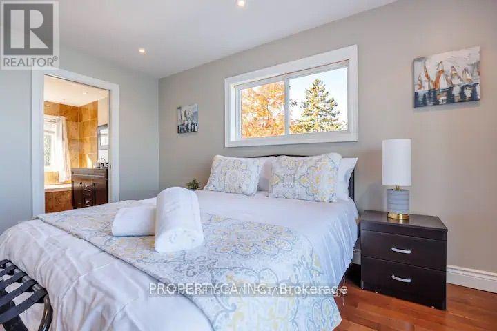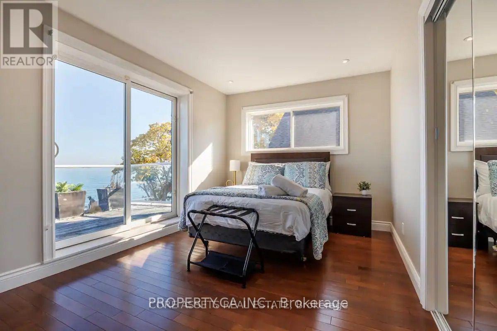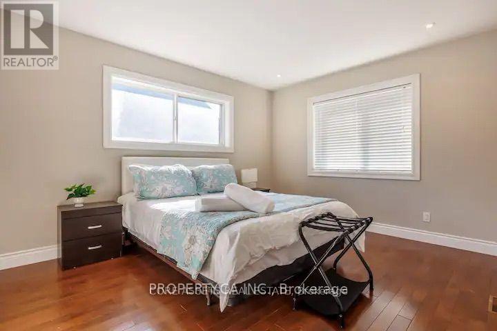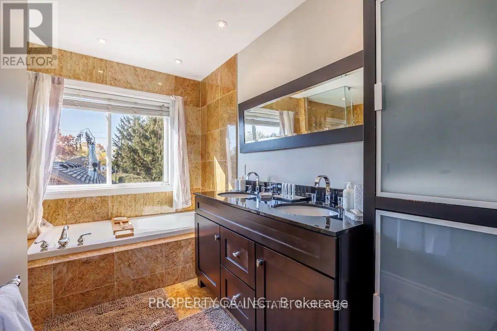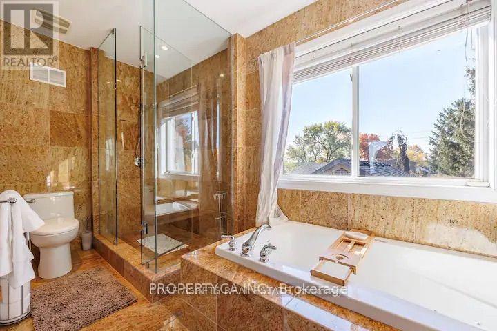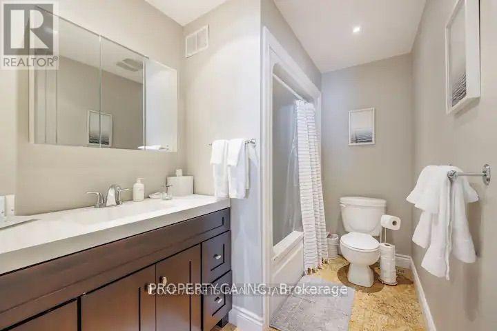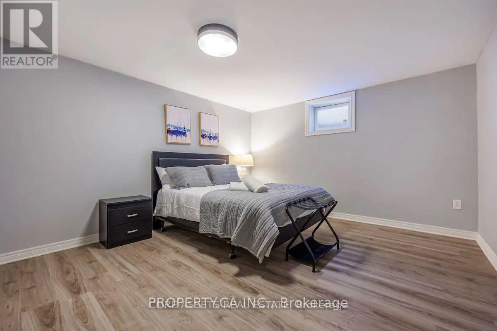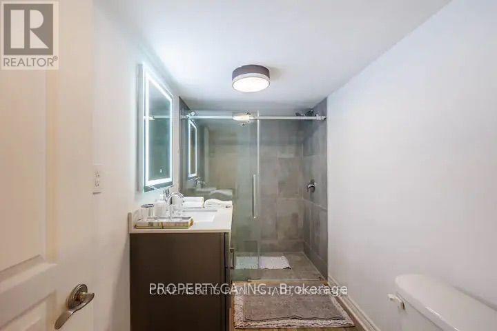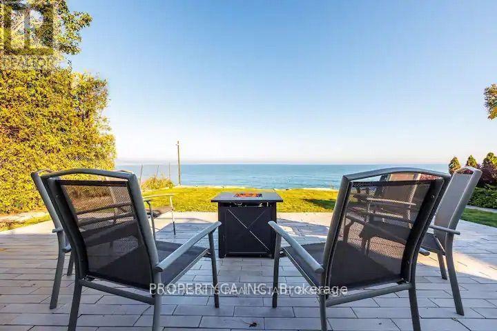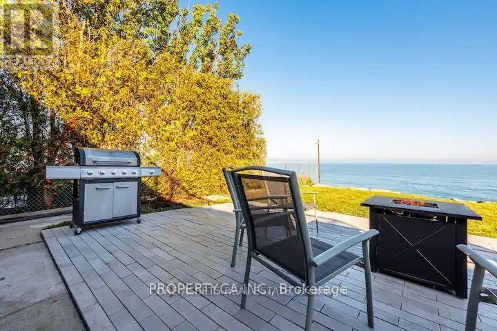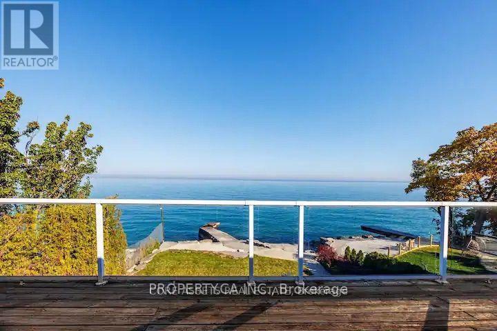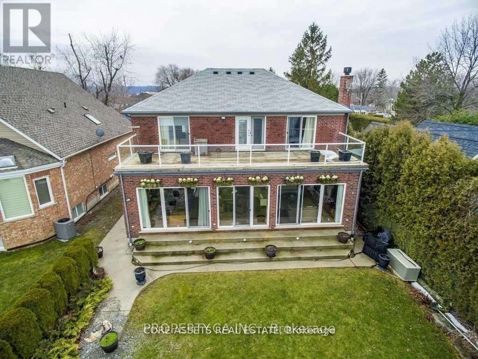55 Lakeview Drive Hamilton, Ontario L8E 5A6
$5,000 Monthly
Gorgeous Lakefront Residence! This magnificent home showcases an inviting layout that backs onto Lake Ontario. The sprawling main floor presents awe-inspiring views of the lake from every angle. With soaring ten-foot ceilings, gleaming hardwood floors, a charming wood-burning fireplace, and numerous walkouts to the waterside patio, it's an entertainer's dream. Upstairs, three generously sized bedrooms await, two of which boast access to a balcony for enjoying the picturesque lakefront scenery. The master suite is a lavish sanctuary complete with a deluxe 5-piece spa-style bathroom. Recently renovated, the basement now offers an additional 3-piece bathroom, living area, and two extra bedrooms. Situated conveniently close to the highway, it provides effortless commuting to Hamilton or Toronto. (id:50886)
Property Details
| MLS® Number | X12349199 |
| Property Type | Single Family |
| Community Name | Lakeshore |
| Easement | Unknown, None |
| Features | In Suite Laundry, Guest Suite |
| Parking Space Total | 10 |
| View Type | View, Unobstructed Water View |
| Water Front Type | Waterfront |
Building
| Bathroom Total | 4 |
| Bedrooms Above Ground | 3 |
| Bedrooms Below Ground | 2 |
| Bedrooms Total | 5 |
| Amenities | Fireplace(s) |
| Basement Development | Finished |
| Basement Type | N/a (finished) |
| Construction Style Attachment | Detached |
| Cooling Type | Central Air Conditioning |
| Exterior Finish | Brick Facing, Stone |
| Fireplace Present | Yes |
| Fireplace Total | 1 |
| Flooring Type | Hardwood, Laminate |
| Foundation Type | Poured Concrete |
| Half Bath Total | 1 |
| Heating Fuel | Natural Gas |
| Heating Type | Forced Air |
| Stories Total | 2 |
| Size Interior | 1,500 - 2,000 Ft2 |
| Type | House |
| Utility Water | Municipal Water |
Parking
| Attached Garage | |
| Garage |
Land
| Access Type | Private Road |
| Acreage | No |
| Sewer | Sanitary Sewer |
Rooms
| Level | Type | Length | Width | Dimensions |
|---|---|---|---|---|
| Second Level | Primary Bedroom | 4.42 m | 3.96 m | 4.42 m x 3.96 m |
| Second Level | Bedroom 2 | 4.15 m | 2.92 m | 4.15 m x 2.92 m |
| Second Level | Bedroom 3 | 4.42 m | 3.17 m | 4.42 m x 3.17 m |
| Basement | Bedroom 4 | 3.4 m | 4.6 m | 3.4 m x 4.6 m |
| Basement | Bedroom 5 | 3.3 m | 4.6 m | 3.3 m x 4.6 m |
| Main Level | Kitchen | 4.5 m | 3.6 m | 4.5 m x 3.6 m |
| Main Level | Dining Room | 11.6 m | 6.4 m | 11.6 m x 6.4 m |
| Main Level | Living Room | 11.6 m | 6.4 m | 11.6 m x 6.4 m |
https://www.realtor.ca/real-estate/28743516/55-lakeview-drive-hamilton-lakeshore-lakeshore
Contact Us
Contact us for more information
Chris Marquez
Salesperson
36 Distillery Lane Unit 500
Toronto, Ontario M5A 3C4
(416) 583-1660
(416) 352-1740
www.property.ca/

