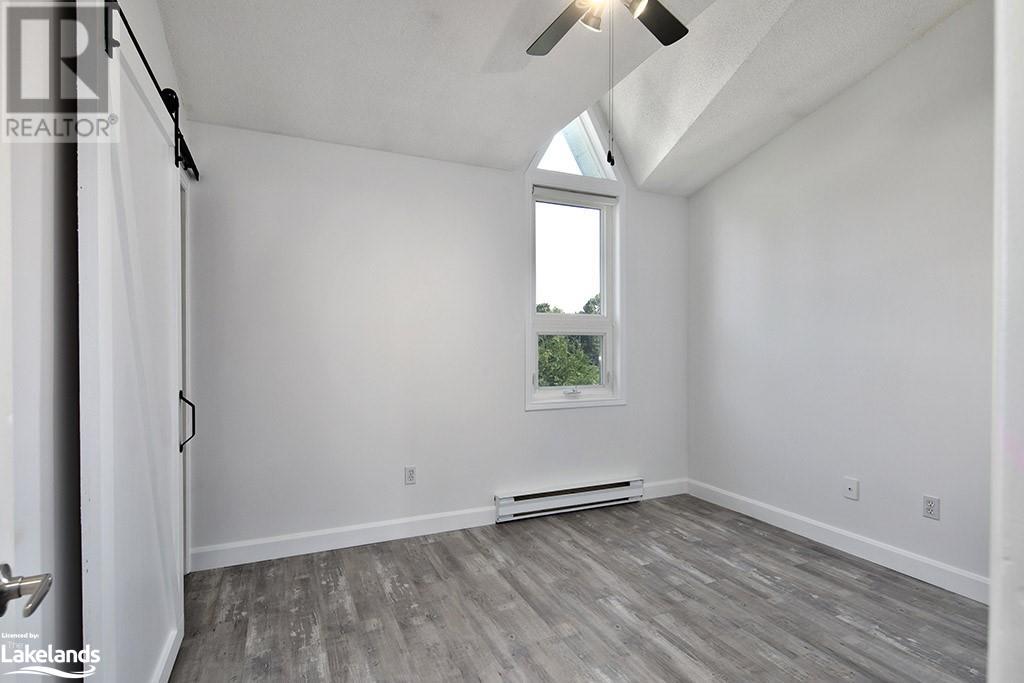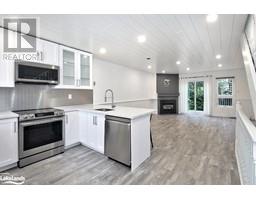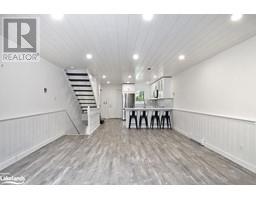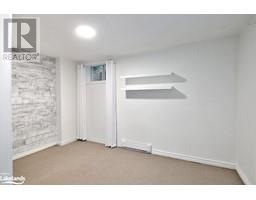55 Louisa Street W Unit# 42 Thornbury, Ontario N0H 2P0
$2,900 MonthlyLandscaping, Property Management
This unfurnished annual rental has it all: bright and open, newly renovated (fall 2021) and the perfect location. This 3 bedroom, 2 bathroom unit is tucked away in a quiet pocket of Thornbury, backing onto greenspace with mature trees and only 1.5 blocks from downtown and short walk to Georgian Bay. The main floor offers open concept living & entertaining with dining, cooking and living space all open with tons of natural light, a gas fireplace and a walk out to the secluded back deck. Enjoy the bright new kitchen with quartz countertops and eat up bar and new smart stainless steel appliances. Head upstairs to the generous primary bedroom with cathedral ceiling & ample closet space. The second floor features a full updated bathroom and a second bedroom also with cathedral ceiling & generous closet space. Head downstairs to a family room which can be utilized as an office. The downstairs also includes another full bathroom and bedroom. (id:50886)
Property Details
| MLS® Number | 40637046 |
| Property Type | Single Family |
| AmenitiesNearBy | Beach, Golf Nearby, Hospital, Marina, Park, Playground, Schools, Shopping, Ski Area |
| CommunityFeatures | Quiet Area |
| Features | Skylight |
| ParkingSpaceTotal | 1 |
Building
| BathroomTotal | 2 |
| BedroomsAboveGround | 2 |
| BedroomsBelowGround | 1 |
| BedroomsTotal | 3 |
| Appliances | Dishwasher, Microwave, Refrigerator, Stove, Hood Fan |
| ArchitecturalStyle | 2 Level |
| BasementDevelopment | Finished |
| BasementType | Full (finished) |
| ConstructionStyleAttachment | Attached |
| CoolingType | Wall Unit |
| ExteriorFinish | Vinyl Siding |
| HeatingFuel | Electric |
| HeatingType | Baseboard Heaters |
| StoriesTotal | 2 |
| SizeInterior | 1310 Sqft |
| Type | Row / Townhouse |
| UtilityWater | Municipal Water |
Parking
| Visitor Parking |
Land
| Acreage | No |
| LandAmenities | Beach, Golf Nearby, Hospital, Marina, Park, Playground, Schools, Shopping, Ski Area |
| LandscapeFeatures | Landscaped |
| Sewer | Municipal Sewage System |
| ZoningDescription | R1 |
Rooms
| Level | Type | Length | Width | Dimensions |
|---|---|---|---|---|
| Second Level | Primary Bedroom | 12'7'' x 9'11'' | ||
| Second Level | Bedroom | 11'7'' x 9'10'' | ||
| Second Level | 4pc Bathroom | 7'10'' x 8'6'' | ||
| Basement | Family Room | 11'9'' x 12'9'' | ||
| Basement | Bedroom | 12'9'' x 9'2'' | ||
| Basement | 4pc Bathroom | 8'0'' x 4'11'' | ||
| Main Level | Living Room | 15'0'' x 12'7'' | ||
| Main Level | Kitchen | 12'7'' x 9'8'' | ||
| Main Level | Dining Room | 15'0'' x 6'11'' |
https://www.realtor.ca/real-estate/27329354/55-louisa-street-w-unit-42-thornbury
Interested?
Contact us for more information
Maggie Dick
Salesperson
27 Arthur Street
Thornbury, Ontario N0H 2P0
Dave Dick
Salesperson
27 Arthur Street
Thornbury, Ontario N0H 2P0







































