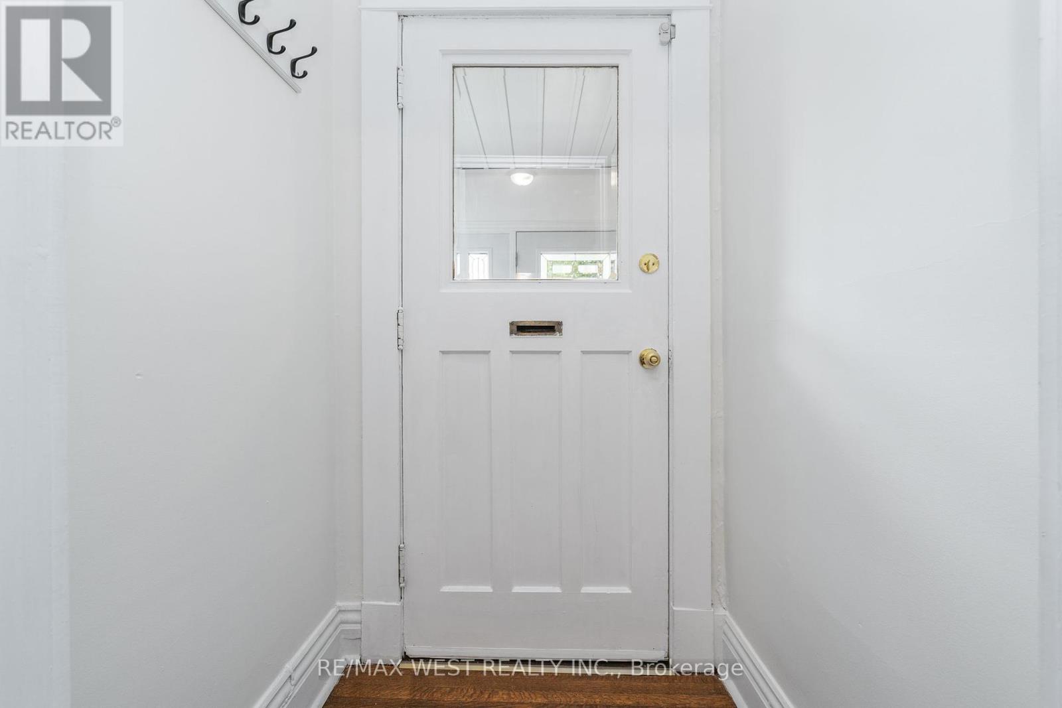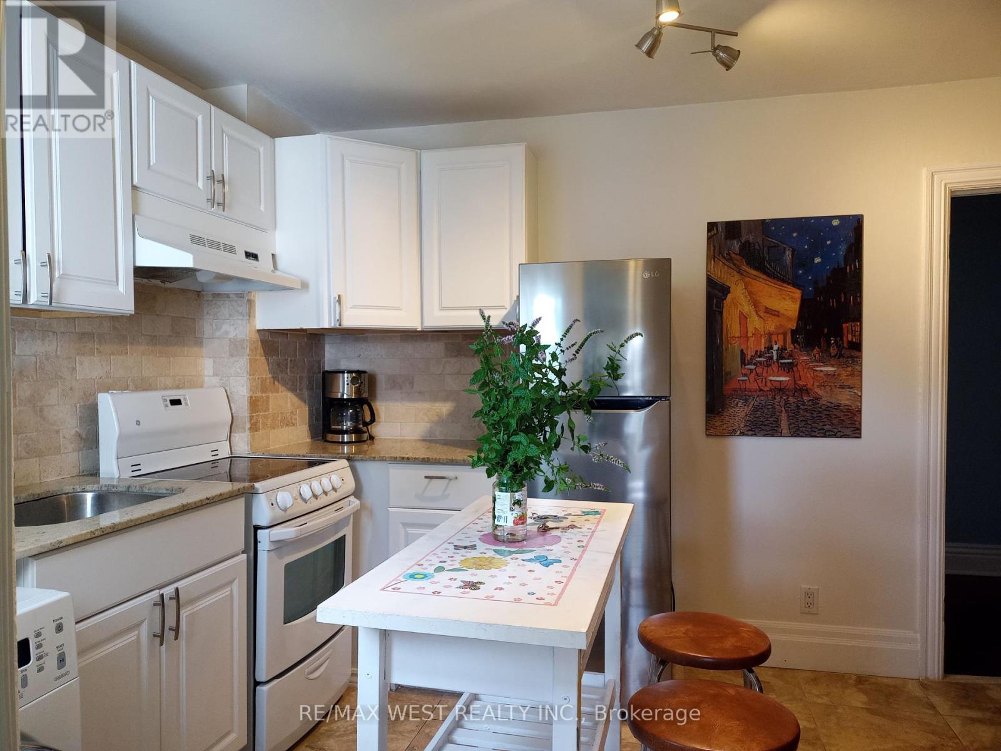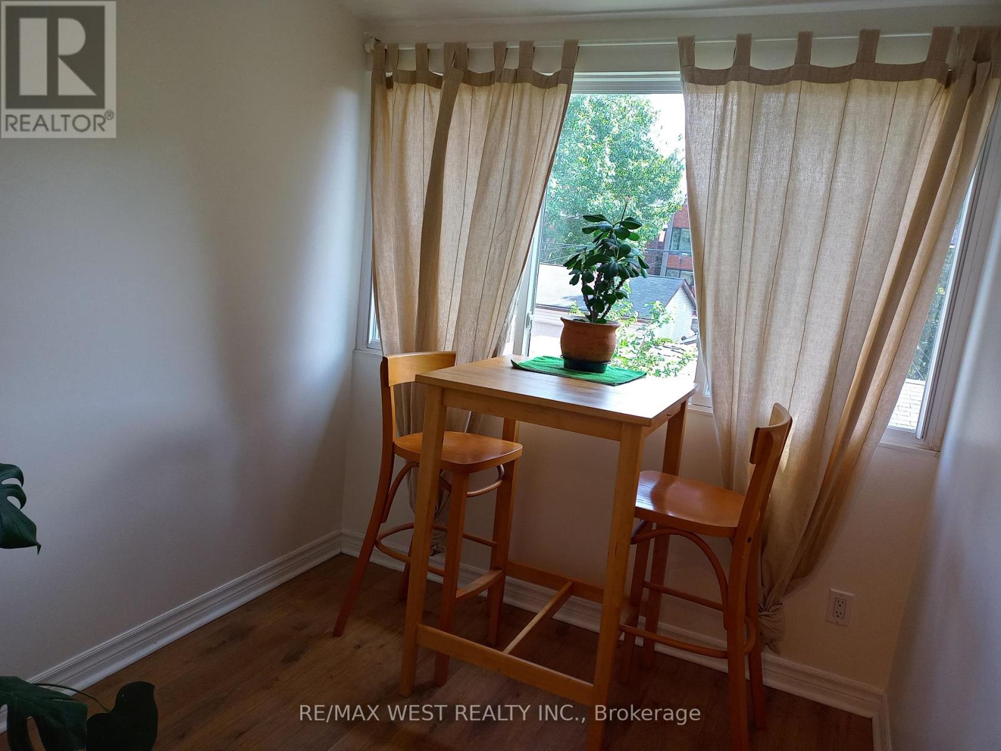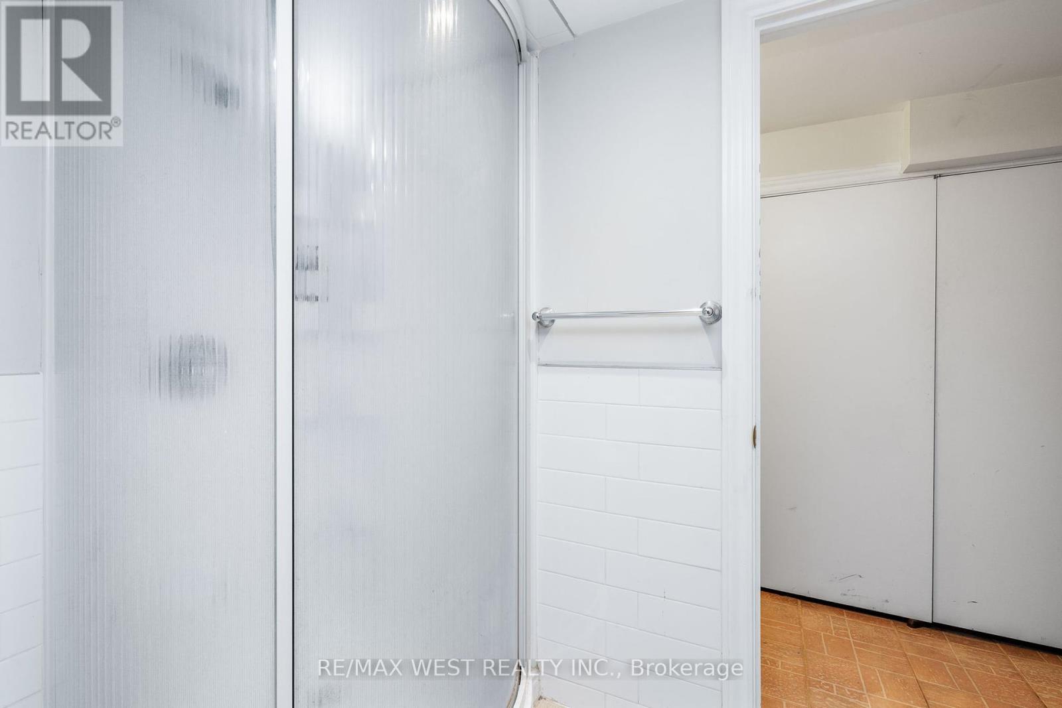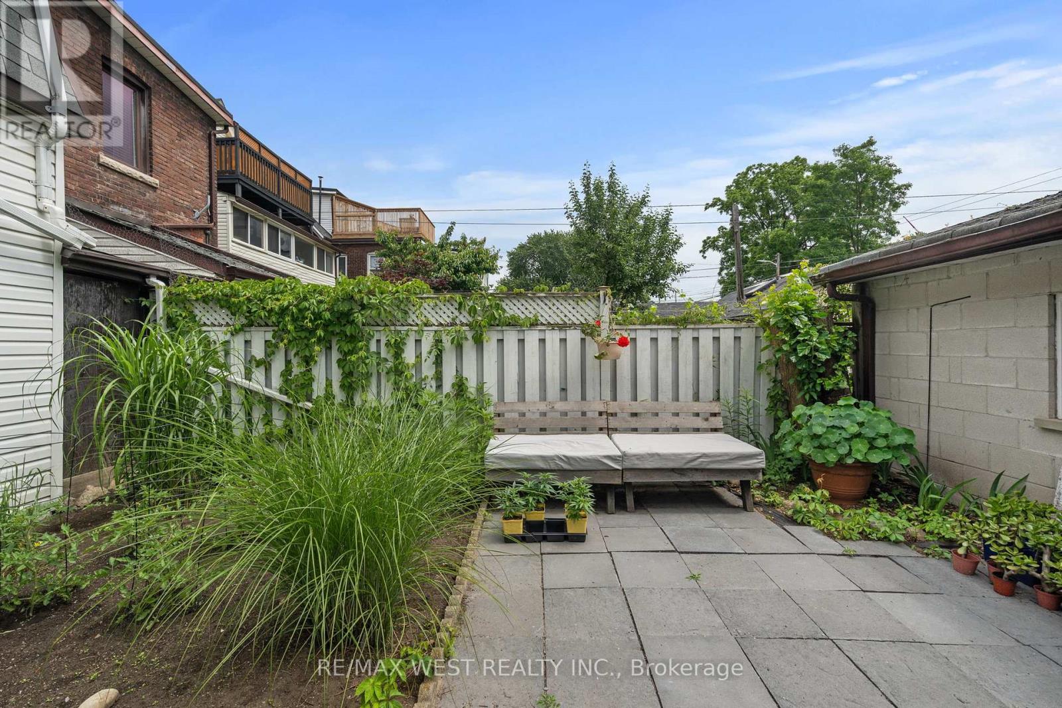55 Lynd Avenue Toronto, Ontario M6R 1T8
$1,295,000
Prime Location! Amazing Live-in & Rent-Out Investment Opportunity! Situated in one of the finest One-Way, Tree-lined streets of Roncy Village, this Charming 2 Storey Brick Semi, Built over a Century Ago Blends Traditional with Modern, While Maintaining as Much Original Character as Possible. The Enclosed Porch Addition Welcomes you to the Exposed Brick Entrance Complete w/ Signature Stained Glass Window & Cozy Family room w/ Fireplace. Continuing up the Staircase, you will find 2 bedrooms with Large Closets & Windows, a Full 4 piece Bath w/ Window, and a Large, Bright, Eat-in Kitchen w/ washer/dryer and an Ample Sun-filled Room Adjacent, Perfect for a Home Office, Overlooking the Beautifully Tended & Fully Fenced Backyard. Grow Various Goodies and Feasts for the Senses, Great for Entertaining Friends!This Spacious Home Welcomes a Large or Growing Family, Offering Plenty of Versatility via Opportunity for an In-Law/Nanny or Rental-income Suite at Rear. Solid Brick Detached 1.5 Car Garage w/ Additional Laneway Parking Spot, Holds Potential for Laneway/Garden Suite. The Separate Back-side Entrance, ***Currently Occupied by Excellent AAA Tenant (month-to-month) who is a Pleasure and Would Like to Stay,*** Opens up to a Large Eat-in Kitchen w/ Walk-in Pantry and Garden View, Primary Bedrm w/Picture Window & 3 pc Ensuite, and Coin Laundry, Rec rm, 2nd Bedroom w/ Walk-in & 3 pc in Lower Level. Located in One of the City's Most Sought After Neighbourhoods, This Beautifully Renovated Home is Steps Away From All Roncesvalles Has to Offer. Major Transit Routes at Your Door, Mins from Bloorline & Go. Easy Access to Major HWYs, the Waterfront, High & Sorauren Parks, Excellent Schools and Much More. Have a Walk-Through via the Virtual Tour Link (https://listings.bluehivecreative.com/sites/bejjxoo/unbranded) and Book a Showing to View This Gem in Person, or Visit Public Open House This Sat & Sun 1 -3 PM!!! (id:50886)
Property Details
| MLS® Number | W12152644 |
| Property Type | Single Family |
| Community Name | Roncesvalles |
| Features | Lane, Carpet Free |
| Parking Space Total | 2 |
| Structure | Porch |
Building
| Bathroom Total | 3 |
| Bedrooms Above Ground | 3 |
| Bedrooms Below Ground | 1 |
| Bedrooms Total | 4 |
| Age | 100+ Years |
| Appliances | Dryer, Two Stoves, Two Washers, Refrigerator |
| Basement Features | Separate Entrance |
| Basement Type | Full |
| Construction Style Attachment | Semi-detached |
| Cooling Type | Central Air Conditioning |
| Exterior Finish | Vinyl Siding, Brick |
| Fireplace Present | Yes |
| Flooring Type | Laminate, Hardwood, Tile |
| Foundation Type | Unknown |
| Heating Fuel | Natural Gas |
| Heating Type | Forced Air |
| Stories Total | 2 |
| Size Interior | 1,500 - 2,000 Ft2 |
| Type | House |
| Utility Water | Municipal Water |
Parking
| Detached Garage | |
| Garage |
Land
| Acreage | No |
| Sewer | Sanitary Sewer |
| Size Depth | 120 Ft |
| Size Frontage | 18 Ft ,7 In |
| Size Irregular | 18.6 X 120 Ft |
| Size Total Text | 18.6 X 120 Ft |
| Zoning Description | Res |
Rooms
| Level | Type | Length | Width | Dimensions |
|---|---|---|---|---|
| Second Level | Bedroom | Measurements not available | ||
| Second Level | Bedroom | Measurements not available | ||
| Second Level | Kitchen | Measurements not available | ||
| Second Level | Sunroom | Measurements not available | ||
| Basement | Bedroom | Measurements not available | ||
| Basement | Cold Room | Measurements not available | ||
| Basement | Laundry Room | Measurements not available | ||
| Basement | Recreational, Games Room | Measurements not available | ||
| Main Level | Mud Room | Measurements not available | ||
| Main Level | Family Room | Measurements not available | ||
| Main Level | Kitchen | Measurements not available | ||
| Main Level | Primary Bedroom | Measurements not available |
https://www.realtor.ca/real-estate/28322021/55-lynd-avenue-toronto-roncesvalles-roncesvalles
Contact Us
Contact us for more information
Lilian Perez
Salesperson
96 Rexdale Blvd.
Toronto, Ontario M9W 1N7
(416) 745-2300
(416) 745-1952
www.remaxwest.com/








