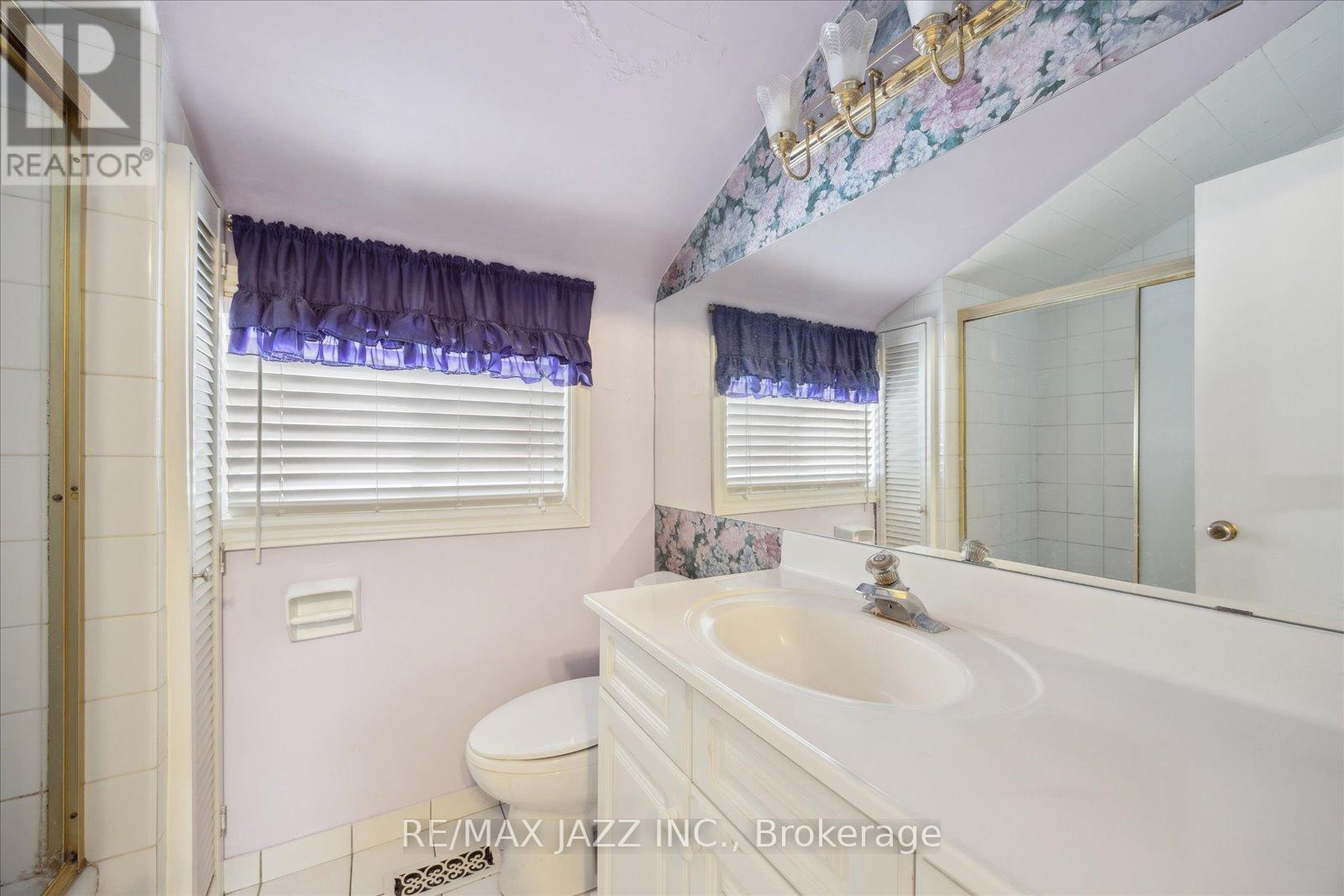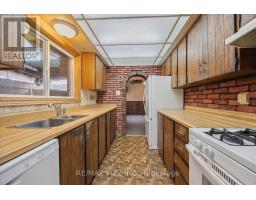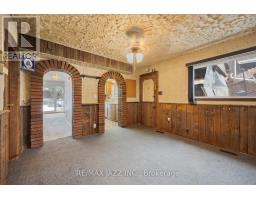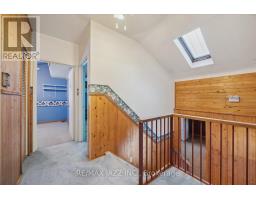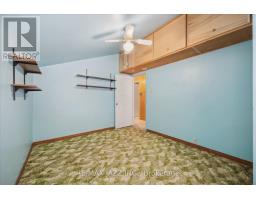55 Madras Crescent Toronto, Ontario M1G 3L2
$699,000
Welcome to 55 Madras Crescent, a cherished family home that has been lovingly maintained for 56 years and is now ready for its next chapter. Situated in a vibrant, family-friendly neighborhood, this home offers an incredible opportunity to add your personal touches and make it your own. Enjoy the convenience of being close to schools, parks, shopping, dining, and major transit options, all within easy reach. The property features a private in-ground pool, perfect for creating lasting memories with family and friends during the warmer months. This home is a true gem, offering a solid foundation in a welcoming community. Dont miss your chance to make it yours! **** EXTRAS **** Windows 2016, Pool Liner 2022, Stamped Concrete, Previous Carport Can Be Easily Converted Back (id:50886)
Property Details
| MLS® Number | E11941788 |
| Property Type | Single Family |
| Community Name | Morningside |
| Parking Space Total | 4 |
| Pool Type | Inground Pool |
Building
| Bathroom Total | 2 |
| Bedrooms Above Ground | 4 |
| Bedrooms Total | 4 |
| Appliances | Dishwasher, Dryer, Refrigerator, Stove, Washer |
| Construction Style Attachment | Detached |
| Cooling Type | Central Air Conditioning |
| Exterior Finish | Brick, Wood |
| Fireplace Present | Yes |
| Fireplace Total | 1 |
| Flooring Type | Carpeted |
| Foundation Type | Concrete |
| Half Bath Total | 1 |
| Heating Fuel | Natural Gas |
| Heating Type | Forced Air |
| Stories Total | 2 |
| Size Interior | 1,500 - 2,000 Ft2 |
| Type | House |
| Utility Water | Municipal Water |
Land
| Acreage | No |
| Sewer | Sanitary Sewer |
| Size Depth | 120 Ft |
| Size Frontage | 80 Ft |
| Size Irregular | 80 X 120 Ft ; 129.28 X 31.68 X 103.04 X 80.13 Ft |
| Size Total Text | 80 X 120 Ft ; 129.28 X 31.68 X 103.04 X 80.13 Ft|under 1/2 Acre |
| Zoning Description | Residential |
Rooms
| Level | Type | Length | Width | Dimensions |
|---|---|---|---|---|
| Main Level | Living Room | 5.39 m | 3.17 m | 5.39 m x 3.17 m |
| Main Level | Dining Room | 2.71 m | 2.53 m | 2.71 m x 2.53 m |
| Main Level | Kitchen | 3.21 m | 2.46 m | 3.21 m x 2.46 m |
| Main Level | Family Room | 3.67 m | 3.26 m | 3.67 m x 3.26 m |
| Upper Level | Primary Bedroom | 4.5 m | 3.91 m | 4.5 m x 3.91 m |
| Upper Level | Bedroom 2 | 4.06 m | 2.93 m | 4.06 m x 2.93 m |
| Upper Level | Bedroom 3 | 3.91 m | 2.91 m | 3.91 m x 2.91 m |
| Upper Level | Bedroom 4 | 2.84 m | 2.91 m | 2.84 m x 2.91 m |
https://www.realtor.ca/real-estate/27844929/55-madras-crescent-toronto-morningside-morningside
Contact Us
Contact us for more information
Gerry Nazzaro
Broker
www.durhampropertyguy.com/
www.facebook.com/profile.php?id=100004695109159
twitter.com/nazzrealtor
193 King Street East
Oshawa, Ontario L1H 1C2
(905) 728-1600
(905) 436-1745
www.remaxjazz.com
















