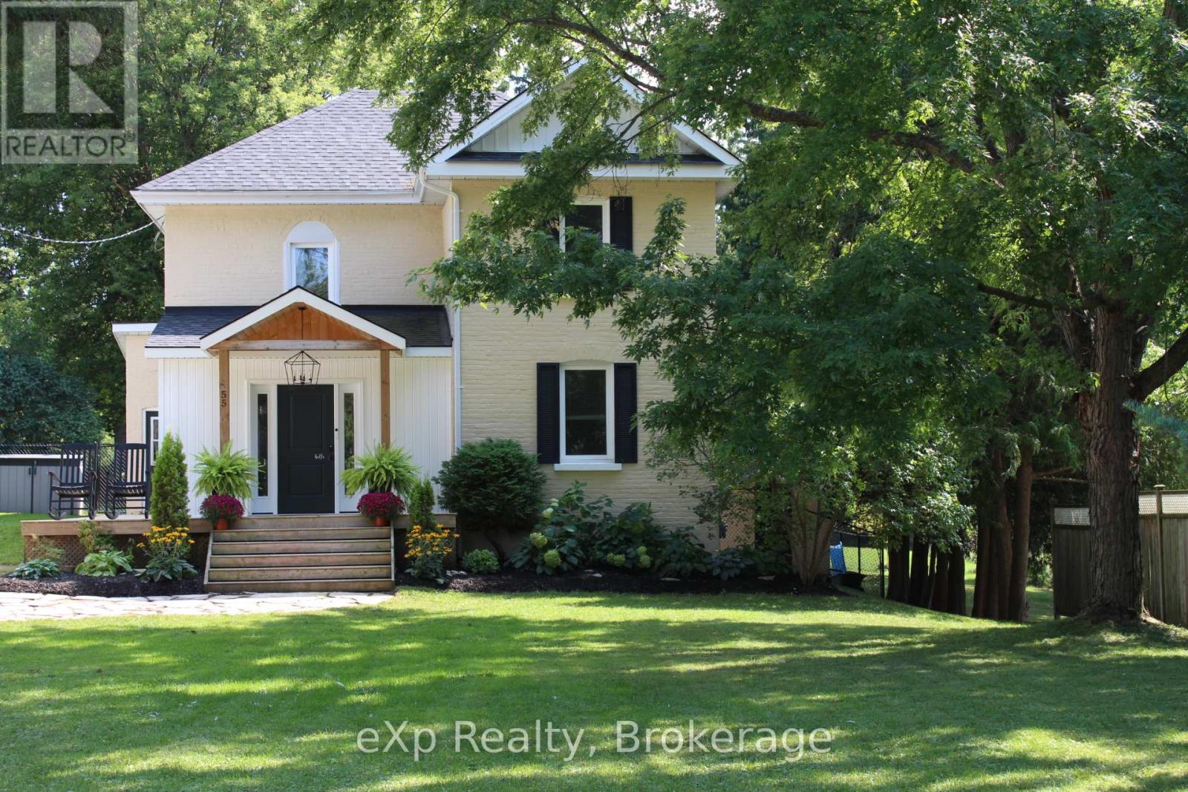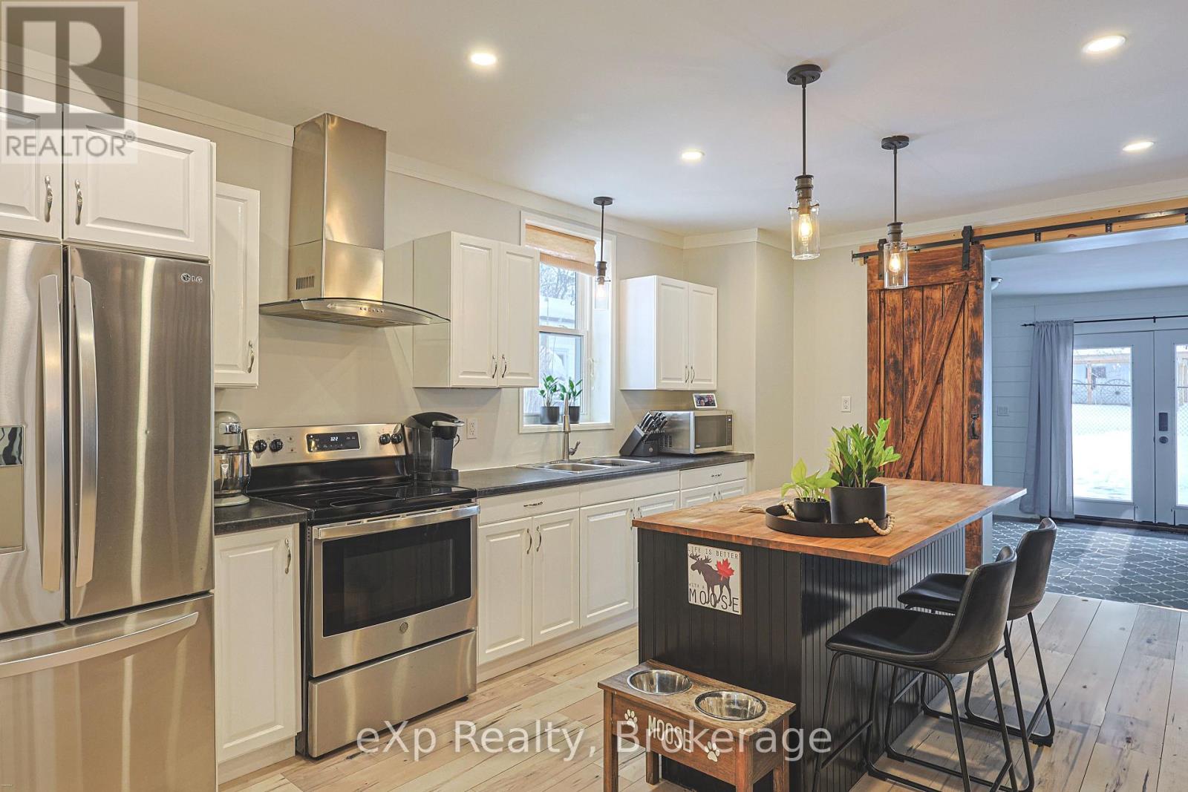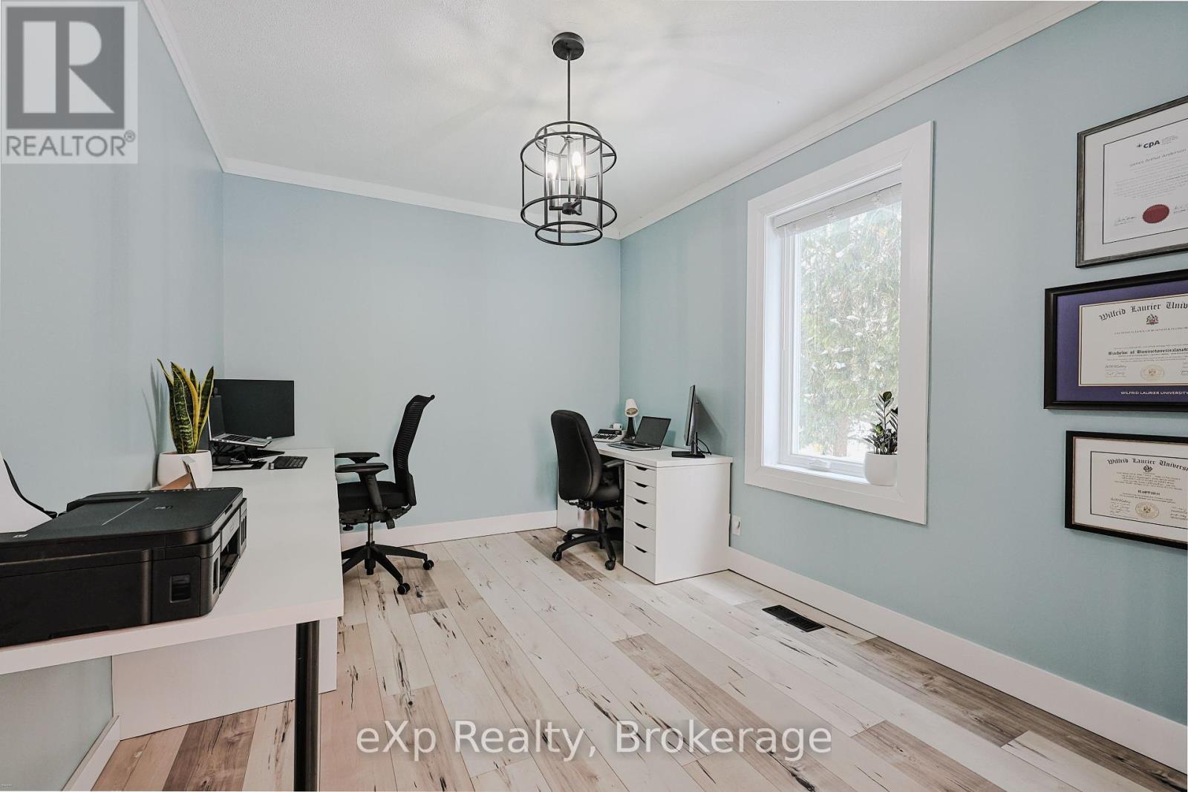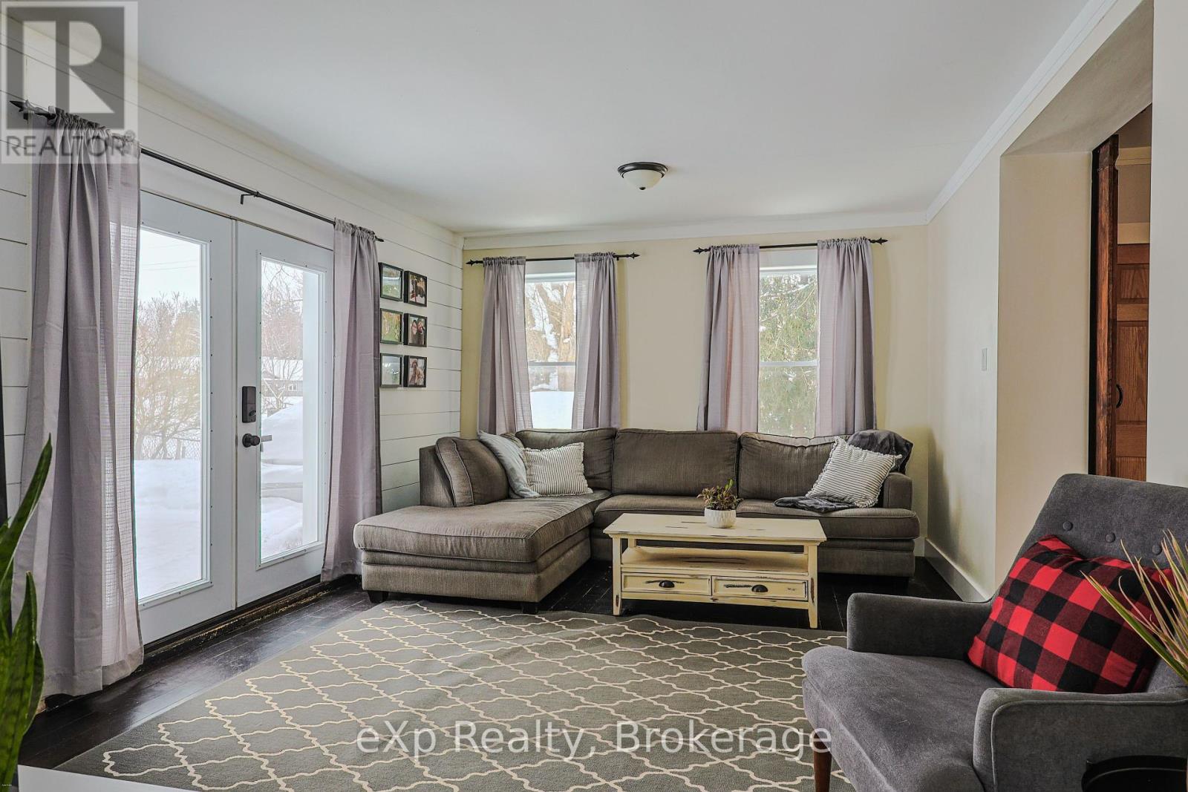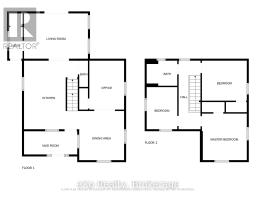55 Mcgivern Street W Brockton, Ontario N0G 2V0
$499,000
Looking for a sign, it's time to buy? Sellers are waiting to close on a new home and they need this home sold! Closing date is flexible. This low maintainance, well maintained, meticulous home will not dissappoint! Located in the heart of charming Walkerton, this delightful Century Home is perfectly positioned across from a beautiful park, with a nearby conservation area for outdoor adventures, and a hospital just around the corner. Whether you're seeking a family-friendly environment or a peaceful retreat, this home offers it all. Within walking distance of local shops and restaurants, this residence blends small-town charm with modern conveniences.The home boasts a classic front porch, a fenced backyard, and mature trees, providing a tranquil setting for families with young children or pets. Inside, you'll find a wonderful balance of updated features and practical living spaces. With 3 bedrooms, plus a den on the main floor (4th bedroom?), and 2 bathrooms, its an ideal space for growing families or anyone in need of extra room.The heart of the home is a modern, well-appointed kitchen featuring a central island perfect for meal prep and entertaining. The kitchen seamlessly flows into a spacious dining room, ideal for family meals and gatherings. The bright, airy family room opens to the backyard patio, providing an excellent indoor-outdoor living experience. Additional features: large mudroom, second entrance, versatile basement offering abundant storage, private driveway w/ parking for up to 6 cars, new half-shed. Recent updates: 2021: Backyard gated fence , Barn doors added in the kitchen, Powder room professionally painted, New central air conditioning system, 2023: New eavestrough along the back of the house, 2024: Fibre network installed (through Wightman, not mandatory for future use), 2025: New Eavestrough, Soffit & Fascia, New Central Air Conditioning Unit (id:50886)
Property Details
| MLS® Number | X11951974 |
| Property Type | Single Family |
| Community Name | Brockton |
| Equipment Type | None |
| Features | Lighting |
| Parking Space Total | 6 |
| Rental Equipment Type | None |
| Structure | Patio(s), Porch, Deck, Shed |
Building
| Bathroom Total | 2 |
| Bedrooms Above Ground | 3 |
| Bedrooms Total | 3 |
| Age | 100+ Years |
| Appliances | Water Heater, Dishwasher, Dryer, Stove, Washer, Window Coverings, Refrigerator |
| Basement Development | Unfinished |
| Basement Type | N/a (unfinished) |
| Construction Style Attachment | Detached |
| Cooling Type | Central Air Conditioning |
| Exterior Finish | Brick |
| Fire Protection | Smoke Detectors |
| Foundation Type | Poured Concrete, Stone |
| Half Bath Total | 1 |
| Heating Fuel | Natural Gas |
| Heating Type | Forced Air |
| Stories Total | 2 |
| Size Interior | 1,500 - 2,000 Ft2 |
| Type | House |
| Utility Water | Municipal Water |
Land
| Acreage | No |
| Sewer | Sanitary Sewer |
| Size Depth | 165 Ft |
| Size Frontage | 66 Ft |
| Size Irregular | 66 X 165 Ft |
| Size Total Text | 66 X 165 Ft|under 1/2 Acre |
| Zoning Description | R2 |
https://www.realtor.ca/real-estate/27868659/55-mcgivern-street-w-brockton-brockton
Contact Us
Contact us for more information
Shauna Mcalpine
Salesperson
shaunamcalpine.ca/
Suite E - 1565 16th St East Unit 3
Owen Sound, Ontario N4K 5N3
(866) 530-7737
(647) 849-3180
exprealty.ca/

