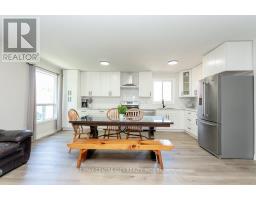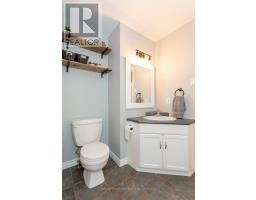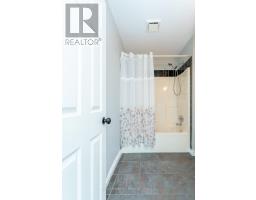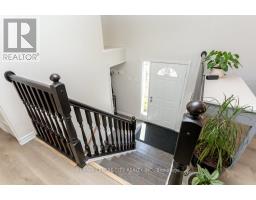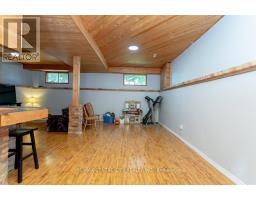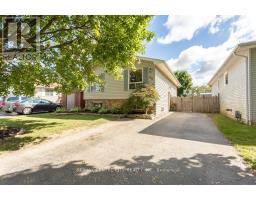55 Melanie Drive E Aylmer (Ay), Ontario N5H 3G6
$565,000
This beautifully updated 4 bedroom 2 bath home is now available and features a range of modern upgrades! The main floor boasts stylish waterproof vinyl flooring, enhanced by contemporary light fixtures and painted throughout. The kitchen is a chef's dream with brand new cupboards, new window, rangehood and a sleek backsplash. All appliances are almost new and included, High ceiling basement, Enjoy peace of mind with a new furnace and air conditioning system, as well a reliable new sump pump. Fully fenced in backyard, making this home move in ready. Don't miss out on this fantastic opportunity! Public Open House Saturday June 15, 2024 1-3pm. ** This is a linked property.** (id:50886)
Property Details
| MLS® Number | X8436876 |
| Property Type | Single Family |
| Community Name | AY |
| AmenitiesNearBy | Place Of Worship, Schools, Park |
| CommunityFeatures | Community Centre |
| EquipmentType | Water Heater |
| Features | Sump Pump |
| ParkingSpaceTotal | 3 |
| RentalEquipmentType | Water Heater |
| Structure | Deck, Shed |
Building
| BathroomTotal | 2 |
| BedroomsAboveGround | 3 |
| BedroomsBelowGround | 1 |
| BedroomsTotal | 4 |
| Appliances | Dishwasher, Dryer, Range, Refrigerator, Stove |
| ArchitecturalStyle | Bungalow |
| BasementType | Full |
| ConstructionStyleAttachment | Detached |
| CoolingType | Central Air Conditioning |
| ExteriorFinish | Brick Facing, Vinyl Siding |
| FoundationType | Poured Concrete |
| HeatingFuel | Natural Gas |
| HeatingType | Forced Air |
| StoriesTotal | 1 |
| Type | House |
| UtilityWater | Municipal Water |
Land
| Acreage | No |
| FenceType | Fenced Yard |
| LandAmenities | Place Of Worship, Schools, Park |
| LandscapeFeatures | Landscaped |
| Sewer | Sanitary Sewer |
| SizeDepth | 126 Ft ,3 In |
| SizeFrontage | 40 Ft ,4 In |
| SizeIrregular | 40.36 X 126.31 Ft |
| SizeTotalText | 40.36 X 126.31 Ft|under 1/2 Acre |
Rooms
| Level | Type | Length | Width | Dimensions |
|---|---|---|---|---|
| Basement | Utility Room | 3.86 m | 3.5 m | 3.86 m x 3.5 m |
| Basement | Family Room | 6.55 m | 8.33 m | 6.55 m x 8.33 m |
| Basement | Primary Bedroom | 4.71 m | 4.59 m | 4.71 m x 4.59 m |
| Basement | Bathroom | 3.89 m | 3.48 m | 3.89 m x 3.48 m |
| Main Level | Kitchen | 2.78 m | 3.52 m | 2.78 m x 3.52 m |
| Main Level | Dining Room | 2.78 m | 1.94 m | 2.78 m x 1.94 m |
| Main Level | Bedroom | 2.78 m | 3.62 m | 2.78 m x 3.62 m |
| Main Level | Bedroom 2 | 3.08 m | 3.35 m | 3.08 m x 3.35 m |
| Main Level | Bedroom 3 | 2.82 m | 3.43 m | 2.82 m x 3.43 m |
| Main Level | Living Room | 4.05 m | 4.8 m | 4.05 m x 4.8 m |
| Main Level | Bathroom | 2.82 m | 2.18 m | 2.82 m x 2.18 m |
Utilities
| Cable | Available |
| Sewer | Installed |
https://www.realtor.ca/real-estate/27035816/55-melanie-drive-e-aylmer-ay-ay
Interested?
Contact us for more information
Sara Teichroeb
Salesperson














































