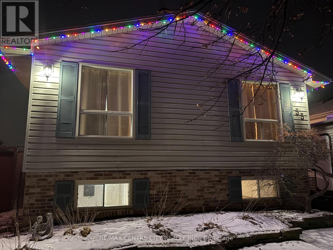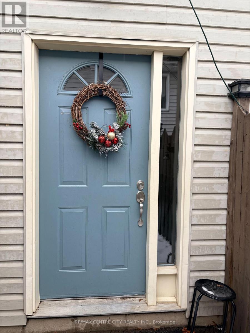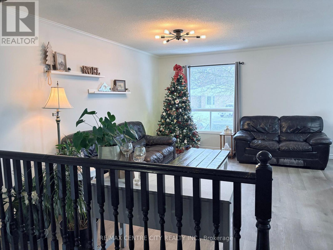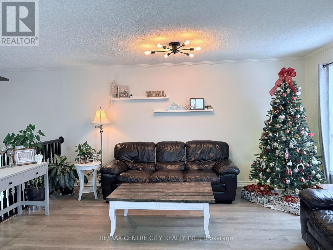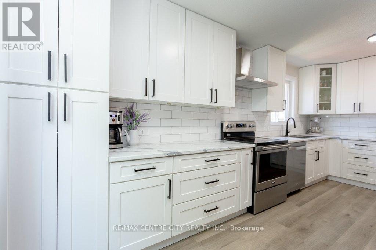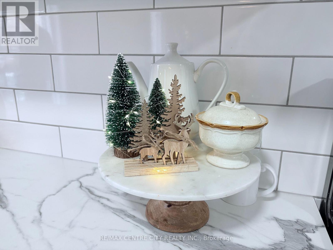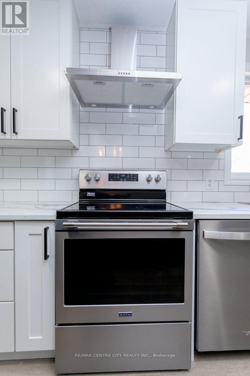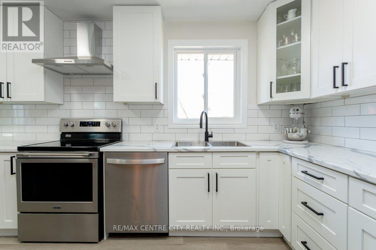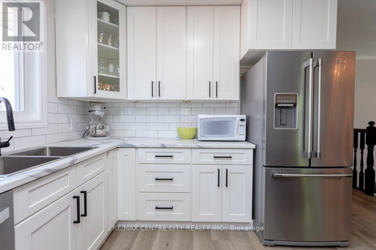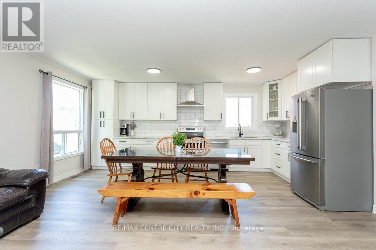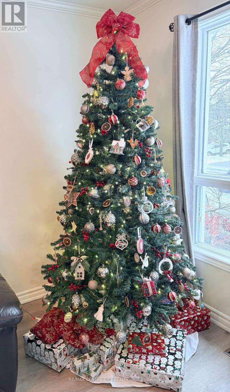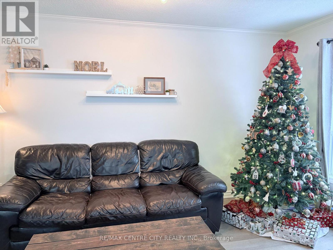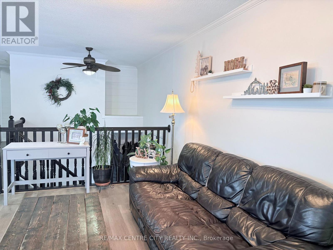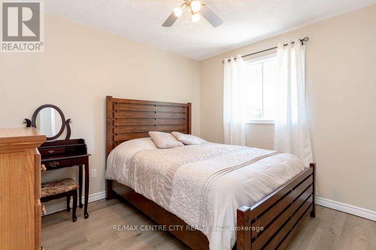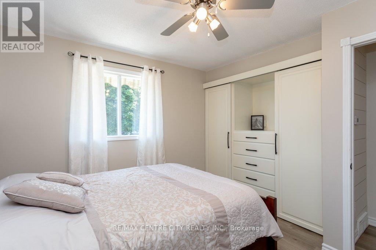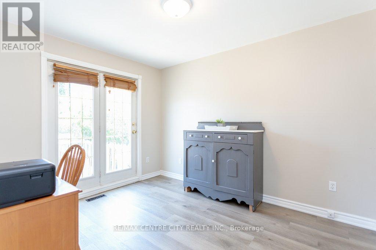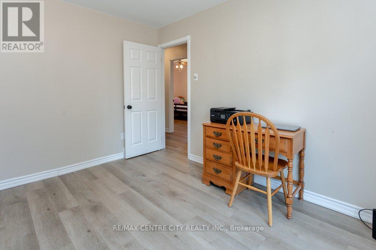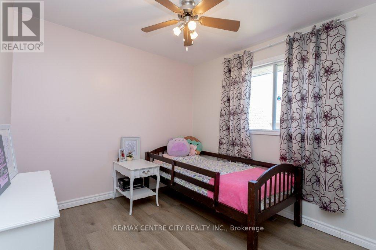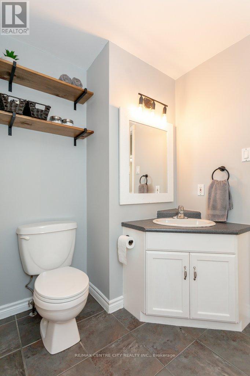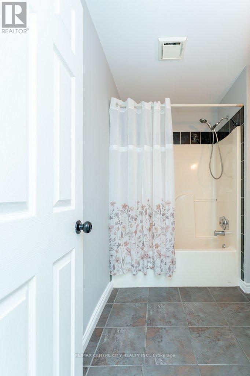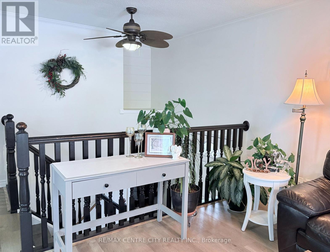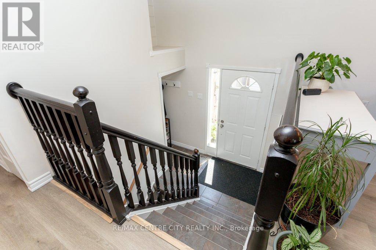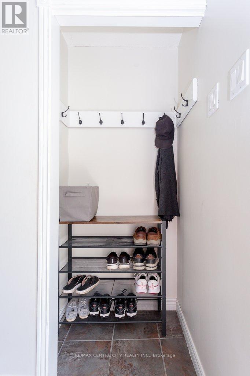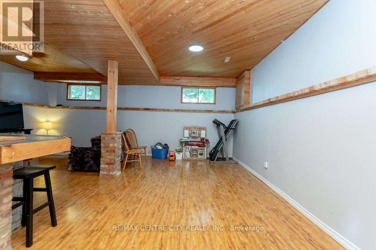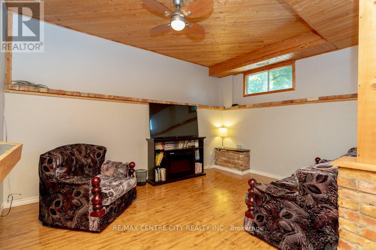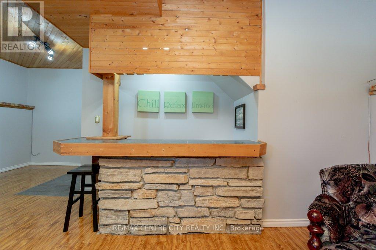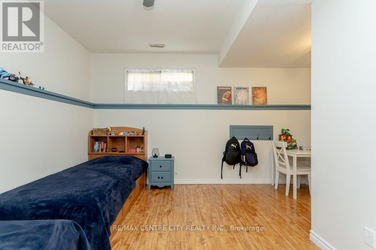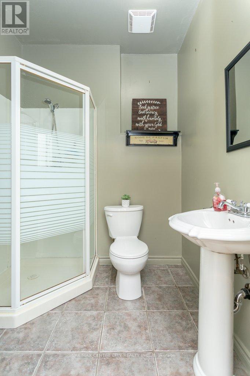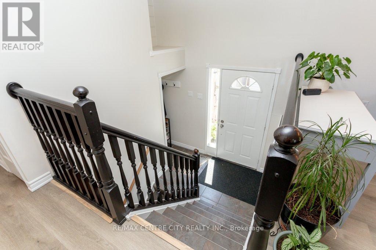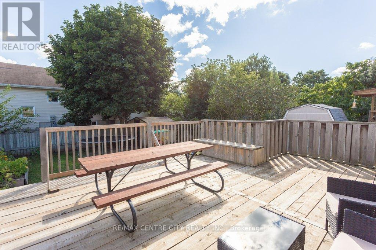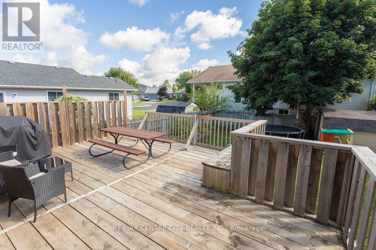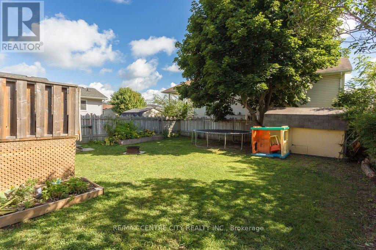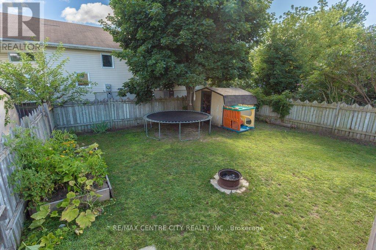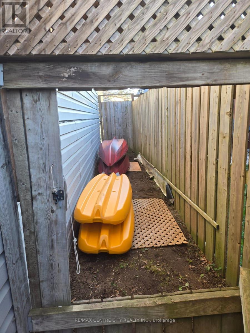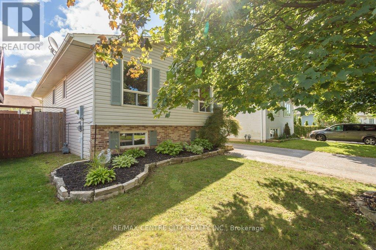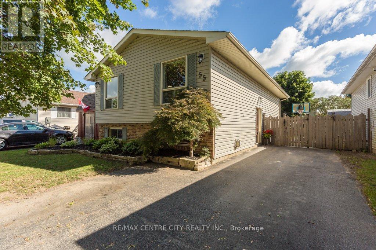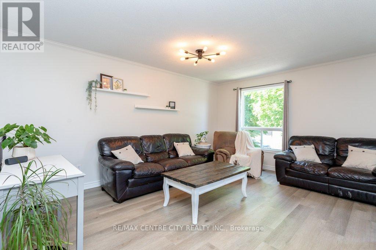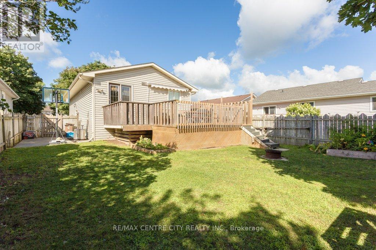55 Melanie Drive E Aylmer, Ontario N5H 3G6
$539,000
Charming small-town living at its best! Close to schools, parks, trails, and shops -- plus a central location to St. Thomas, Tillsonburg, London and the beautiful beaches of Lake Erie. Welcome to this beautiful updated 3+1 bedroom, 1+1 bathroom home located in the heart of a charming small town. Features numerous updates including a modern kitchen with stylish backsplash, refreshed main floor, newer furnace and central air, this home is move-in ready. Enjoy outdoor living in the fully fenced backyard with a spacious deck- perfect for entertaining or relaxing. This property offers the perfect blend of small-town living and modern comfort. (id:50886)
Property Details
| MLS® Number | X12473700 |
| Property Type | Single Family |
| Community Name | Aylmer |
| Amenities Near By | Schools, Place Of Worship, Park |
| Community Features | Community Centre |
| Equipment Type | Water Heater |
| Features | Irregular Lot Size, Flat Site, Sump Pump |
| Parking Space Total | 3 |
| Rental Equipment Type | Water Heater |
| Structure | Deck |
Building
| Bathroom Total | 2 |
| Bedrooms Above Ground | 3 |
| Bedrooms Below Ground | 1 |
| Bedrooms Total | 4 |
| Age | 31 To 50 Years |
| Appliances | Dishwasher, Dryer, Hood Fan, Stove, Washer, Refrigerator |
| Architectural Style | Bungalow |
| Basement Development | Finished |
| Basement Type | N/a (finished) |
| Construction Style Attachment | Detached |
| Cooling Type | Central Air Conditioning |
| Exterior Finish | Brick Facing, Vinyl Siding |
| Foundation Type | Poured Concrete |
| Heating Fuel | Natural Gas |
| Heating Type | Forced Air |
| Stories Total | 1 |
| Size Interior | 700 - 1,100 Ft2 |
| Type | House |
| Utility Water | Municipal Water |
Parking
| No Garage |
Land
| Acreage | No |
| Fence Type | Fully Fenced, Fenced Yard |
| Land Amenities | Schools, Place Of Worship, Park |
| Sewer | Sanitary Sewer |
| Size Depth | 126 Ft |
| Size Frontage | 40 Ft |
| Size Irregular | 40 X 126 Ft |
| Size Total Text | 40 X 126 Ft |
| Zoning Description | R1 |
Rooms
| Level | Type | Length | Width | Dimensions |
|---|---|---|---|---|
| Basement | Bedroom 4 | 4.71 m | 4.59 m | 4.71 m x 4.59 m |
| Basement | Recreational, Games Room | 6.55 m | 8.33 m | 6.55 m x 8.33 m |
| Basement | Laundry Room | 3.86 m | 3.5 m | 3.86 m x 3.5 m |
| Main Level | Bedroom | 2.78 m | 3.62 m | 2.78 m x 3.62 m |
| Main Level | Bedroom 2 | 3.08 m | 3.35 m | 3.08 m x 3.35 m |
| Main Level | Bedroom 3 | 2.82 m | 3.43 m | 2.82 m x 3.43 m |
| Main Level | Living Room | 4.05 m | 4.8 m | 4.05 m x 4.8 m |
| Main Level | Kitchen | 2.78 m | 3.52 m | 2.78 m x 3.52 m |
| Main Level | Dining Room | 2.78 m | 1.94 m | 2.78 m x 1.94 m |
| Main Level | Bathroom | 2.82 m | 2.18 m | 2.82 m x 2.18 m |
Utilities
| Cable | Available |
| Electricity | Installed |
| Sewer | Installed |
https://www.realtor.ca/real-estate/29013961/55-melanie-drive-e-aylmer-aylmer
Contact Us
Contact us for more information
Sara Teichroeb
Salesperson
(519) 282-4899
(519) 773-8000

