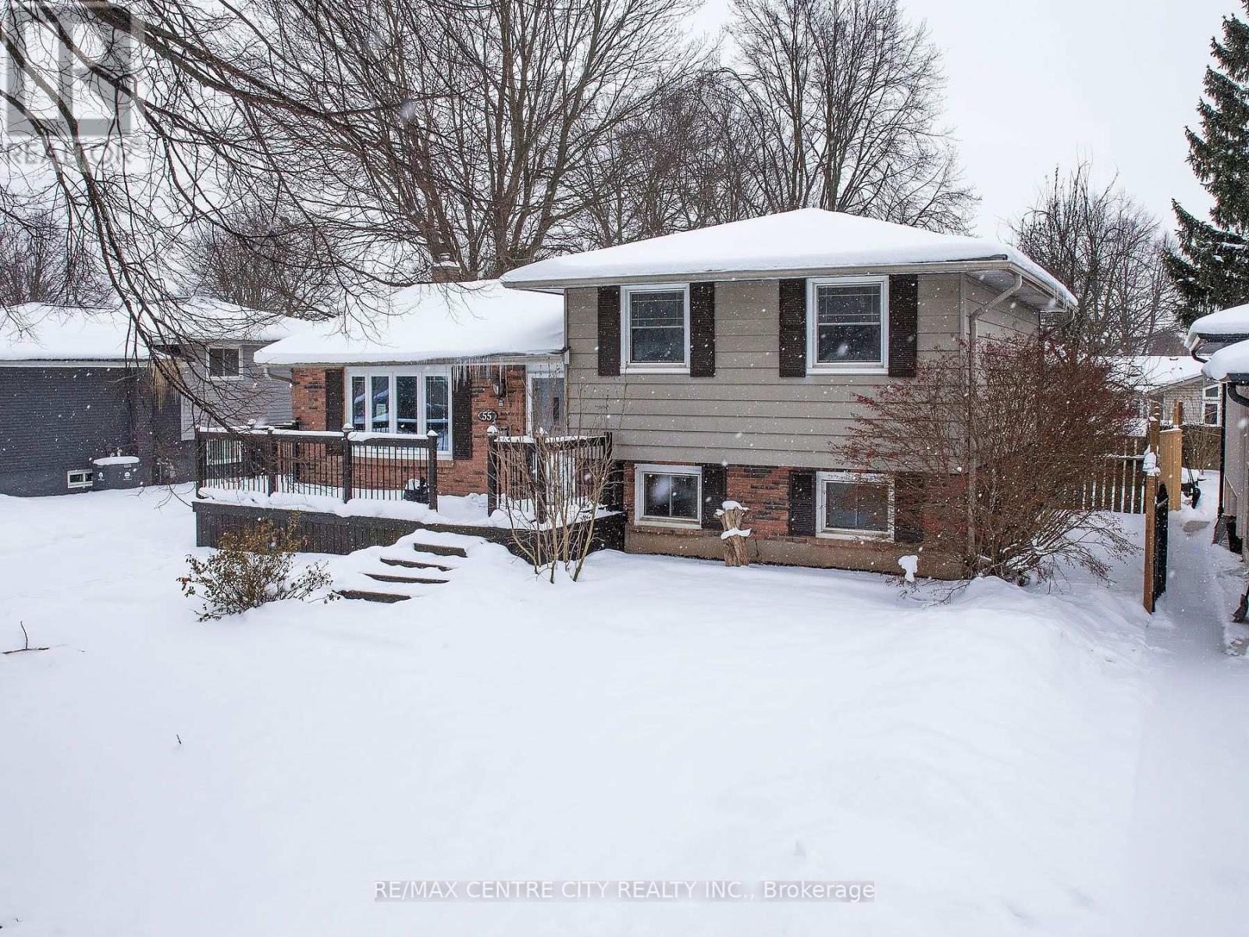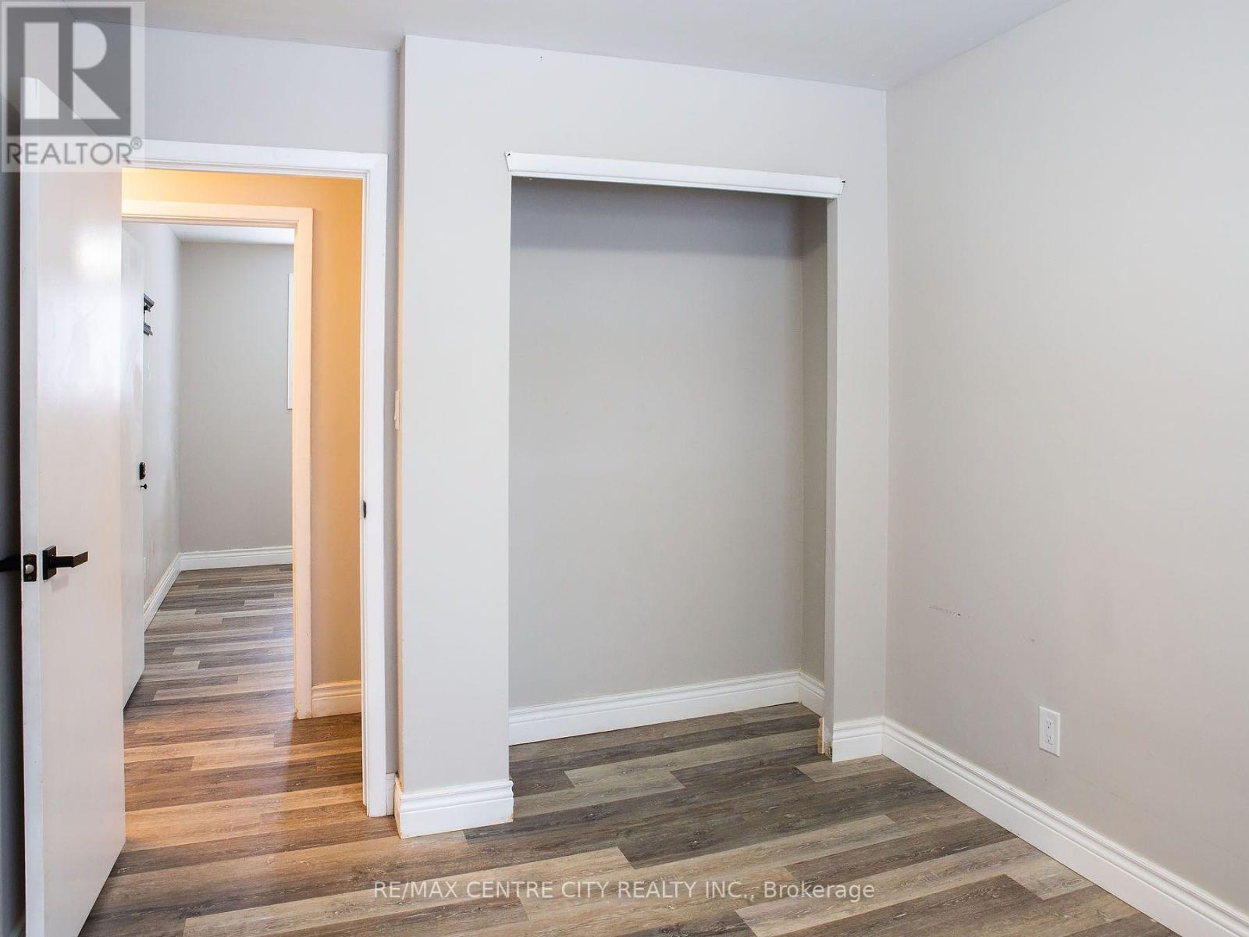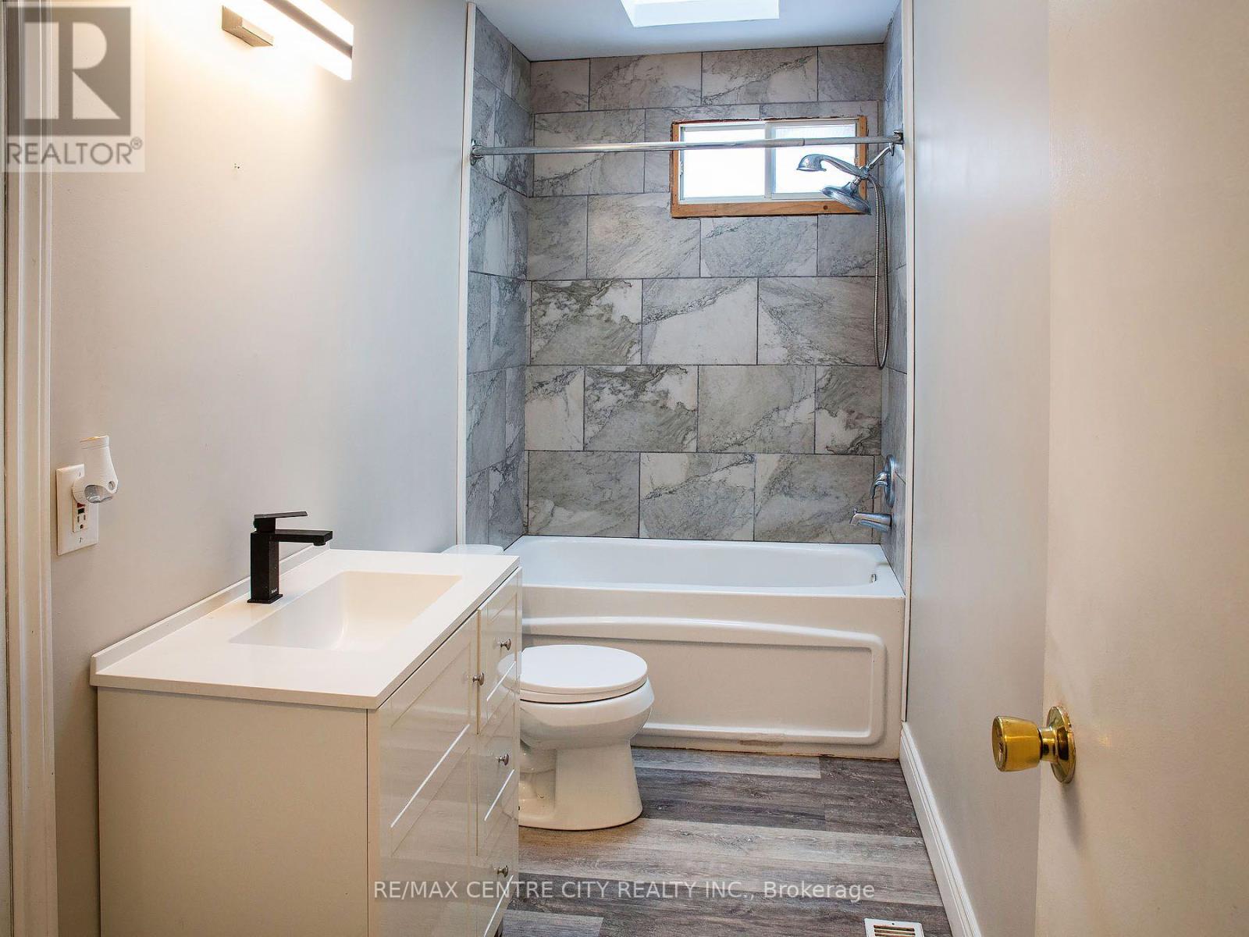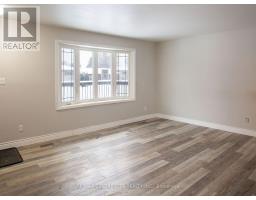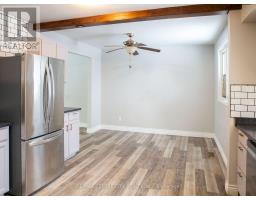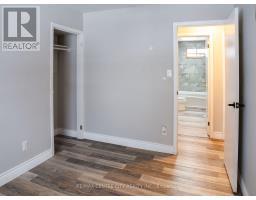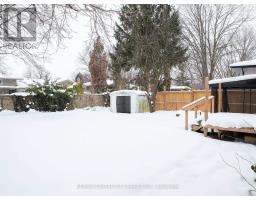55 Mendip Crescent London, Ontario N6E 1H2
$539,900
POWER OF SALE!!! Don't miss!! Quick possession possible! Spacious 4 level sidesplit with great curb appeal, large backyard & located on a crescent. Features include a large kitchen with skylight, main bath with skylight, 2nd bathroom with stand up shower, spacious lower family & game rooms, lots of storage space. Some updates including flooring & vinyl windows. Loads of space for the money & great opportunity to build equity. Convenient high demand location close to all amenities & quick access to HWY 401 & 402. All measurements approximate. (id:50886)
Property Details
| MLS® Number | X11929027 |
| Property Type | Single Family |
| Community Name | South Y |
| EquipmentType | Water Heater |
| ParkingSpaceTotal | 4 |
| RentalEquipmentType | Water Heater |
Building
| BathroomTotal | 2 |
| BedroomsAboveGround | 3 |
| BedroomsTotal | 3 |
| Appliances | Water Heater |
| BasementDevelopment | Partially Finished |
| BasementType | N/a (partially Finished) |
| ConstructionStyleAttachment | Detached |
| ConstructionStyleSplitLevel | Sidesplit |
| CoolingType | Central Air Conditioning |
| ExteriorFinish | Brick, Vinyl Siding |
| FoundationType | Concrete |
| HeatingFuel | Natural Gas |
| HeatingType | Forced Air |
| SizeInterior | 1499.9875 - 1999.983 Sqft |
| Type | House |
| UtilityWater | Municipal Water |
Land
| Acreage | No |
| Sewer | Sanitary Sewer |
| SizeDepth | 100 Ft |
| SizeFrontage | 60 Ft |
| SizeIrregular | 60 X 100 Ft |
| SizeTotalText | 60 X 100 Ft|under 1/2 Acre |
| ZoningDescription | R1-6 |
Rooms
| Level | Type | Length | Width | Dimensions |
|---|---|---|---|---|
| Second Level | Bedroom | 3.5 m | 3.04 m | 3.5 m x 3.04 m |
| Second Level | Bedroom 2 | 3.5 m | 2.74 m | 3.5 m x 2.74 m |
| Second Level | Bedroom 3 | 3.35 m | 2.74 m | 3.35 m x 2.74 m |
| Third Level | Family Room | 5.25 m | 4.2 m | 5.25 m x 4.2 m |
| Third Level | Den | 3.3 m | 2.55 m | 3.3 m x 2.55 m |
| Lower Level | Other | 4.05 m | 3.6 m | 4.05 m x 3.6 m |
| Lower Level | Games Room | 5.03 m | 3.2 m | 5.03 m x 3.2 m |
| Lower Level | Utility Room | 4.05 m | 2.4 m | 4.05 m x 2.4 m |
| Main Level | Living Room | 4.11 m | 3.96 m | 4.11 m x 3.96 m |
| Main Level | Kitchen | 3.96 m | 3.04 m | 3.96 m x 3.04 m |
| Main Level | Dining Room | 3.35 m | 2.74 m | 3.35 m x 2.74 m |
https://www.realtor.ca/real-estate/27814985/55-mendip-crescent-london-south-y
Interested?
Contact us for more information
Peter Seney
Salesperson


