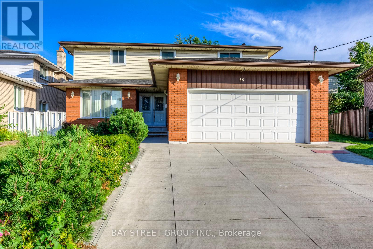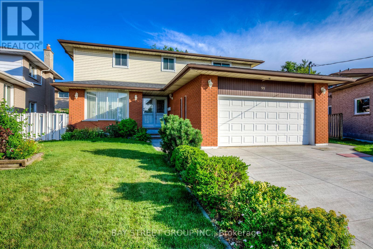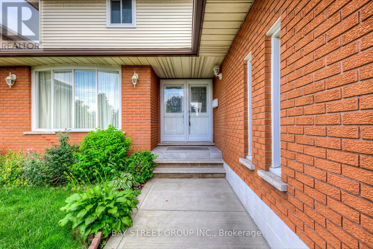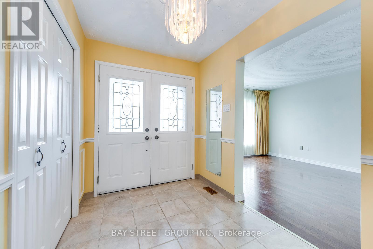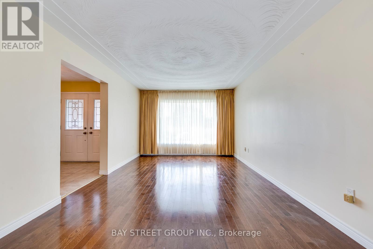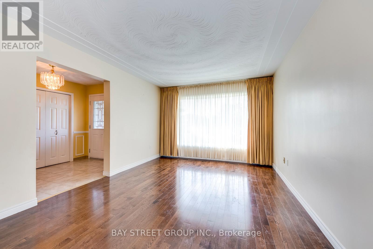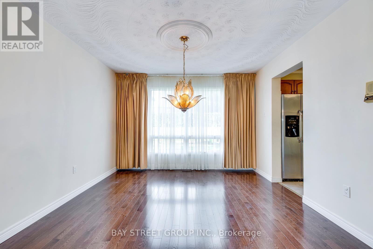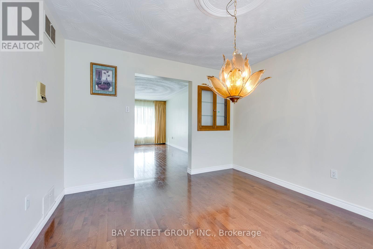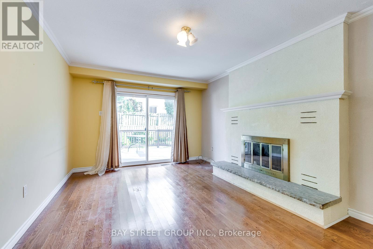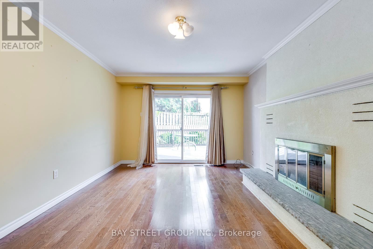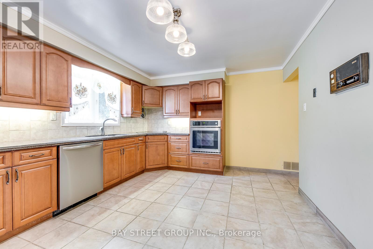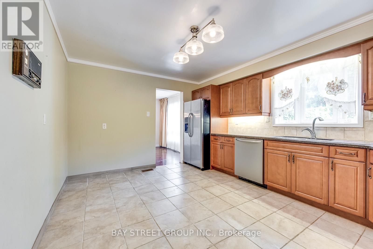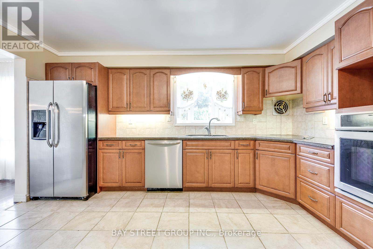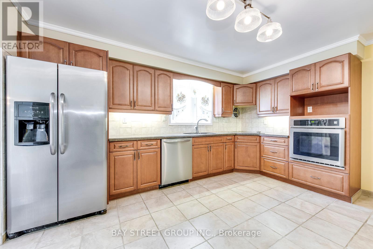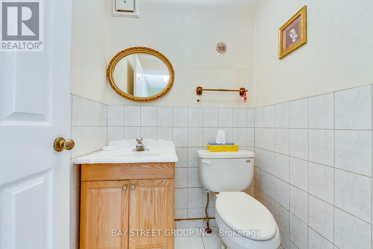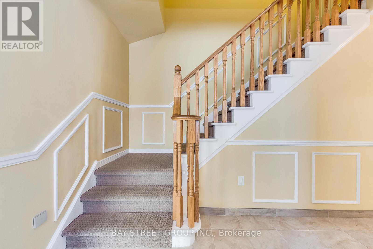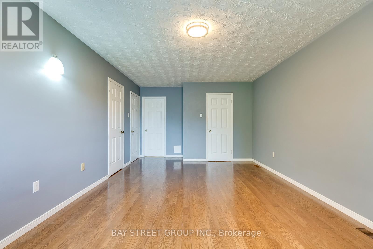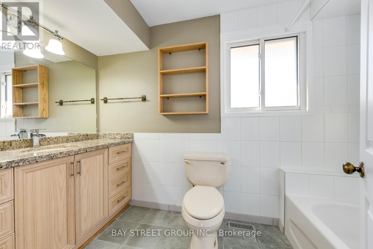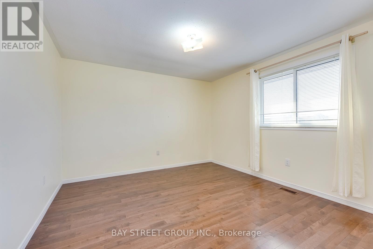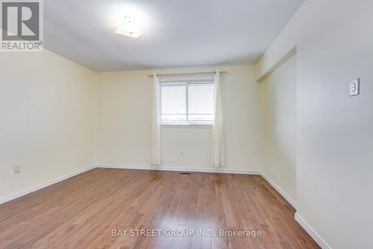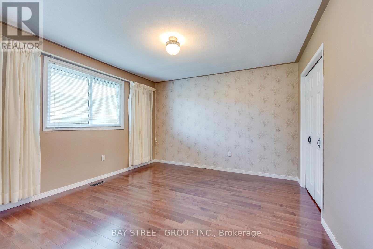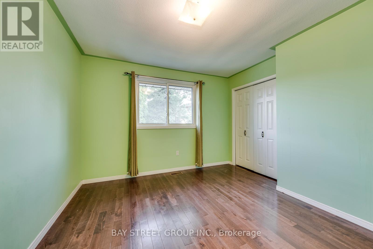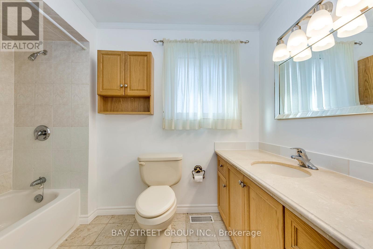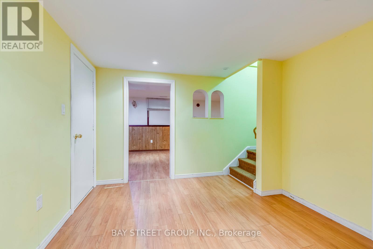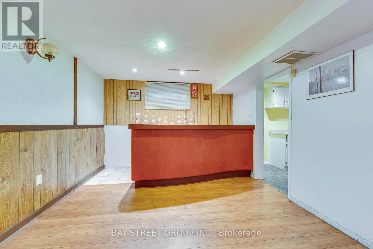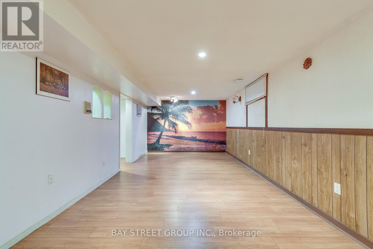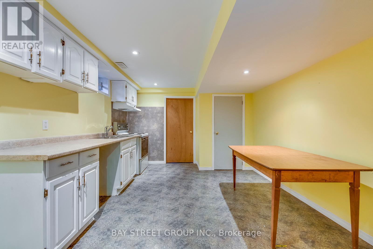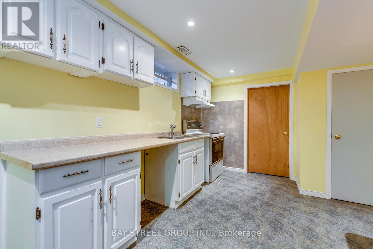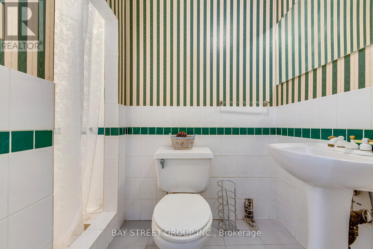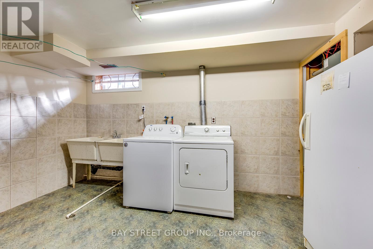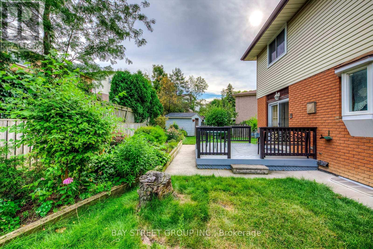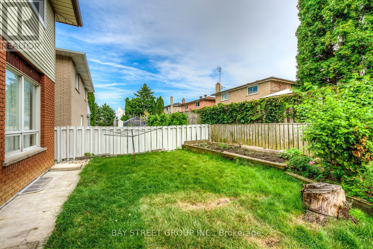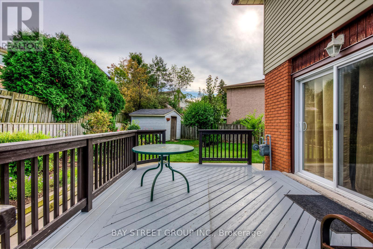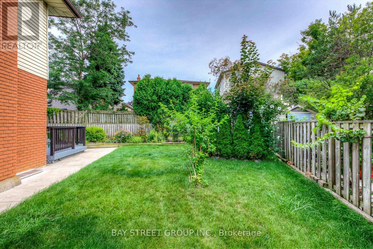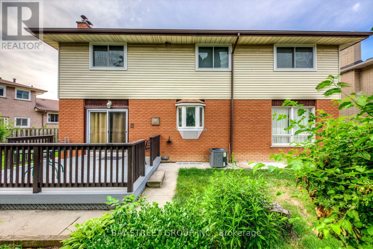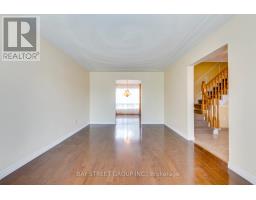55 Milano Court Hamilton, Ontario L9C 6W9
$3,600 Monthly
Welcome to 55 Milano Court, a spacious and beautifully maintained detached home located in one of Hamiltons most desirable and family-friendly neighbourhoods. This 4-bedroom, 4-bathroom residence offers over 2,260 square feet of comfortable living space, plus almost 1000sf finished basement, perfect for families or professionals seeking both functionality and charm. The main floor features a bright and open living and dining area, ideal for entertaining. A generous kitchen includes a built-in oven and a convenient breakfast eat-in area. Adjacent to the kitchen is a warm and inviting family room complete with a wood-burning fireplace. A powder room completes the main level. Upstairs, you'll find a large primary bedroom with a private 4-piece ensuite, double closet, along with three additional well-sized bedrooms and another full 4-piece bathroom. The finished basement offers a spacious recreation room with a wet bar, as well as a separate laundry room and ample storage space. Located just minutes from highway access, Meadowlands Costco, and major shopping centers, this home offers an unbeatable location with easy access to schools, parks, restaurants, and transit. Don't miss the opportunity to lease this well-appointed home in a prime Hamilton neighbourhood. Schedule your private showing today. (id:50886)
Property Details
| MLS® Number | X12210361 |
| Property Type | Single Family |
| Community Name | Gurnett |
| Features | Cul-de-sac |
| Parking Space Total | 6 |
| Structure | Shed |
Building
| Bathroom Total | 4 |
| Bedrooms Above Ground | 4 |
| Bedrooms Total | 4 |
| Amenities | Fireplace(s) |
| Appliances | Garage Door Opener Remote(s), Oven - Built-in, Water Heater |
| Basement Development | Finished |
| Basement Type | N/a (finished) |
| Construction Style Attachment | Detached |
| Cooling Type | Central Air Conditioning |
| Exterior Finish | Aluminum Siding, Brick |
| Fireplace Present | Yes |
| Flooring Type | Hardwood, Ceramic, Laminate |
| Foundation Type | Poured Concrete |
| Half Bath Total | 1 |
| Heating Fuel | Natural Gas |
| Heating Type | Forced Air |
| Stories Total | 2 |
| Size Interior | 2,000 - 2,500 Ft2 |
| Type | House |
| Utility Water | Municipal Water |
Parking
| Attached Garage | |
| Garage |
Land
| Acreage | No |
| Fence Type | Fenced Yard |
| Sewer | Sanitary Sewer |
| Size Depth | 101 Ft ,6 In |
| Size Frontage | 46 Ft |
| Size Irregular | 46 X 101.5 Ft |
| Size Total Text | 46 X 101.5 Ft |
Rooms
| Level | Type | Length | Width | Dimensions |
|---|---|---|---|---|
| Second Level | Primary Bedroom | 6.1 m | 3.66 m | 6.1 m x 3.66 m |
| Second Level | Bedroom 2 | 3.66 m | 3.66 m | 3.66 m x 3.66 m |
| Second Level | Bedroom 3 | 3.66 m | 3.36 m | 3.66 m x 3.36 m |
| Second Level | Bedroom 4 | 3.36 m | 3.36 m | 3.36 m x 3.36 m |
| Basement | Laundry Room | 3.05 m | 3.35 m | 3.05 m x 3.35 m |
| Basement | Recreational, Games Room | 8.84 m | 3.35 m | 8.84 m x 3.35 m |
| Main Level | Living Room | 3.66 m | 3.36 m | 3.66 m x 3.36 m |
| Main Level | Dining Room | 3.36 m | 3.36 m | 3.36 m x 3.36 m |
| Main Level | Kitchen | 4.27 m | 3.36 m | 4.27 m x 3.36 m |
| Main Level | Family Room | 4.88 m | 3.36 m | 4.88 m x 3.36 m |
https://www.realtor.ca/real-estate/28446347/55-milano-court-hamilton-gurnett-gurnett
Contact Us
Contact us for more information
Helen Xu
Broker
(647) 926-2286
www.gtadreamhouzz.com/
8300 Woodbine Ave Ste 500
Markham, Ontario L3R 9Y7
(905) 909-0101
(905) 909-0202

