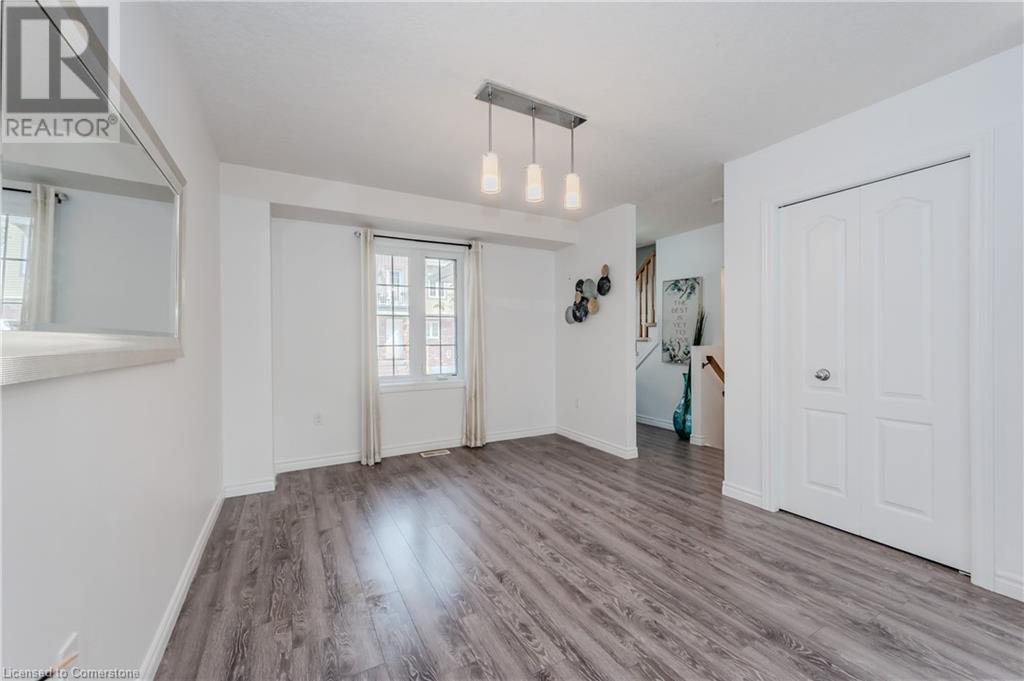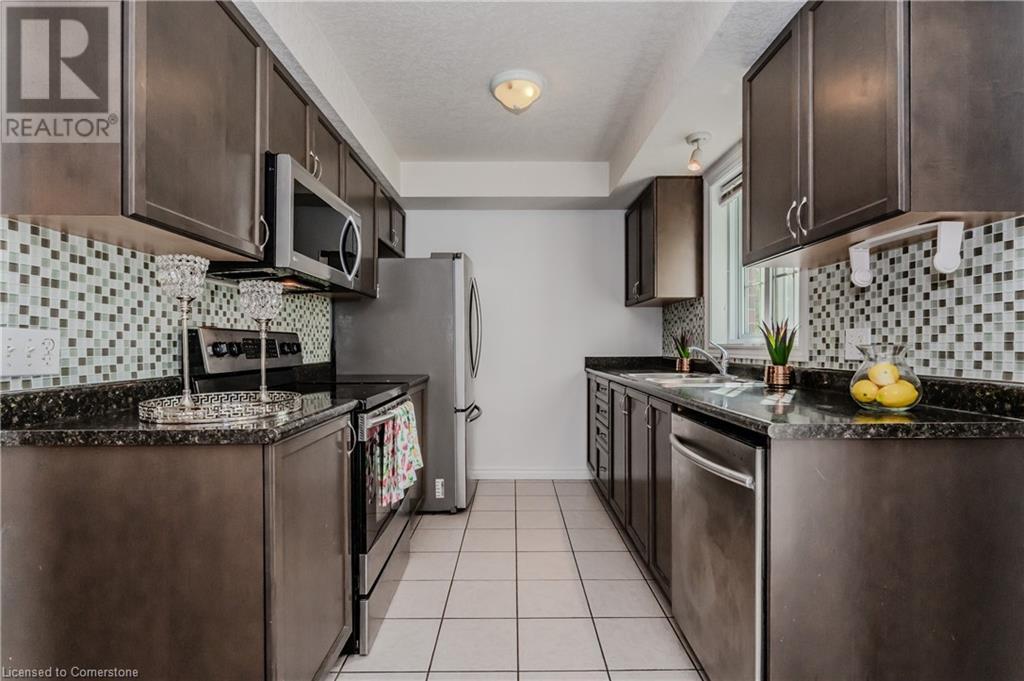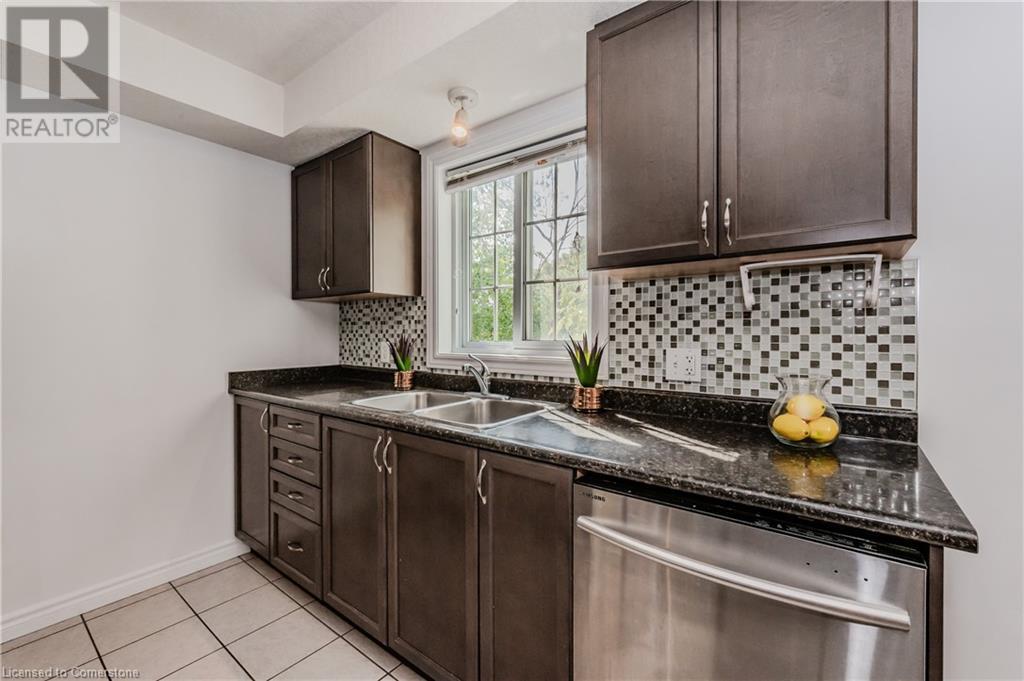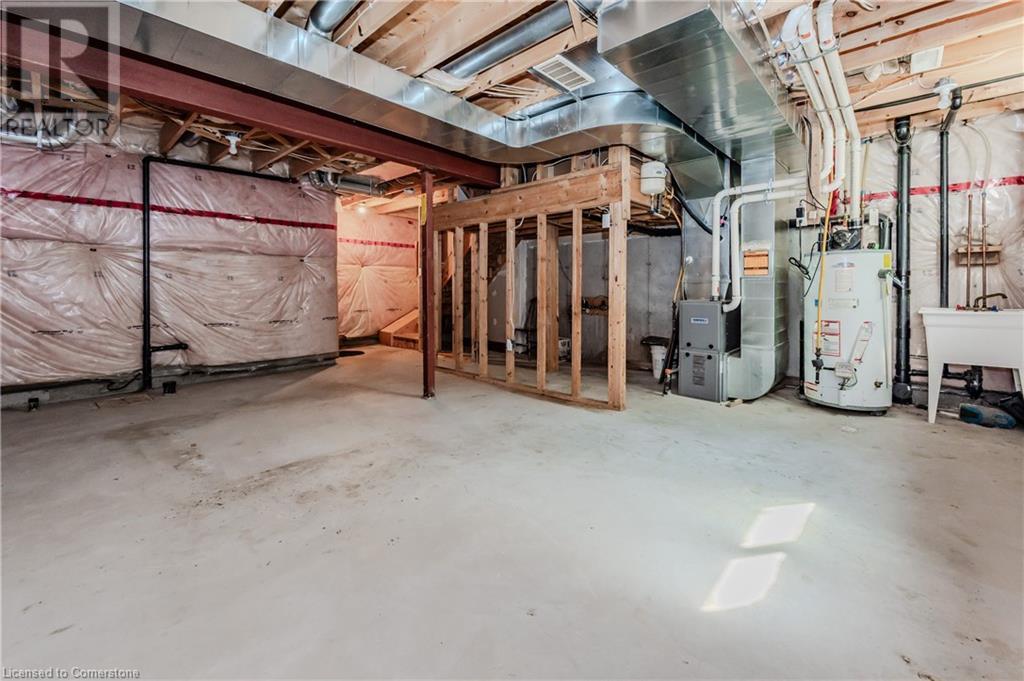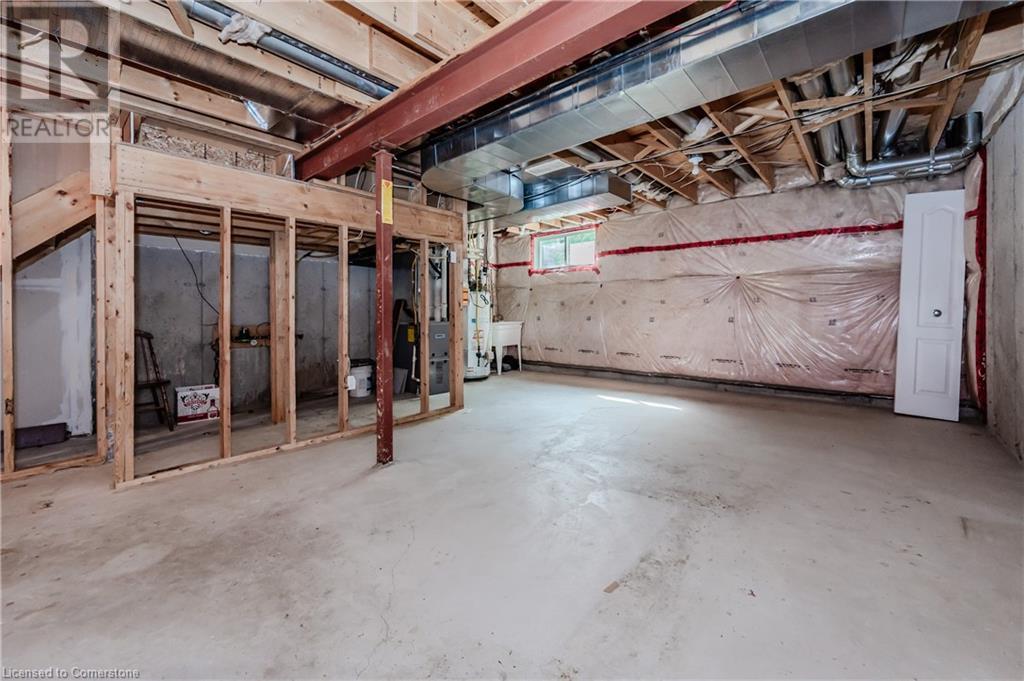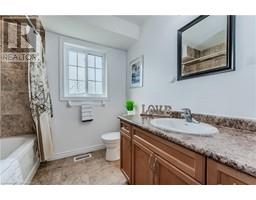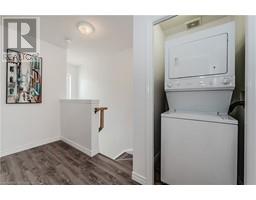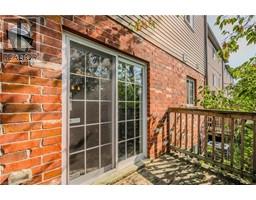55 Mooregate Crescent Unit# 8 Kitchener, Ontario N2M 0A6
$609,900Maintenance, Insurance, Property Management
$267.32 Monthly
Maintenance, Insurance, Property Management
$267.32 MonthlyMOVE-IN READY! This beautiful 1,619 sq ft 3-bedroom, 2.5 bathroom townhouse with modern layout is located in a quiet family condo complex. The kitchen features beautiful back-splash and countertops, as well as stainless-steel appliances. The open concept living room and dining area with sliders open to a sizable Deck. The upper floor offers two bedrooms and a 4pc main bath. And the top level presents a huge master bedroom with a 4pc en-suite privilege and 2 walk-in closets, the laundry sets are also conveniently located at this level. The unspoiled basement provides lots of extra space. This townhouse is a great opportunity for someone who wants to live in a well-maintained condominium development with plenty of visitor’s parking, with close access to transit, shopping and schools. A short drive to both Universities and HWY 7&8. (id:50886)
Property Details
| MLS® Number | 40652830 |
| Property Type | Single Family |
| AmenitiesNearBy | Park, Public Transit, Schools, Shopping |
| EquipmentType | Water Heater |
| Features | Paved Driveway |
| ParkingSpaceTotal | 1 |
| RentalEquipmentType | Water Heater |
Building
| BathroomTotal | 3 |
| BedroomsAboveGround | 3 |
| BedroomsTotal | 3 |
| Appliances | Dishwasher, Dryer, Refrigerator, Stove, Water Softener, Washer |
| ArchitecturalStyle | 3 Level |
| BasementDevelopment | Unfinished |
| BasementType | Full (unfinished) |
| ConstructedDate | 2013 |
| ConstructionStyleAttachment | Attached |
| CoolingType | Central Air Conditioning |
| ExteriorFinish | Brick, Vinyl Siding |
| FoundationType | Poured Concrete |
| HalfBathTotal | 1 |
| HeatingFuel | Natural Gas |
| HeatingType | Forced Air |
| StoriesTotal | 3 |
| SizeInterior | 1619 Sqft |
| Type | Row / Townhouse |
| UtilityWater | Municipal Water |
Land
| Acreage | No |
| LandAmenities | Park, Public Transit, Schools, Shopping |
| Sewer | Municipal Sewage System |
| SizeTotalText | Unknown |
| ZoningDescription | Res-7 |
Rooms
| Level | Type | Length | Width | Dimensions |
|---|---|---|---|---|
| Second Level | Bedroom | 10'8'' x 10'5'' | ||
| Second Level | Bedroom | 11'2'' x 10'8'' | ||
| Second Level | 4pc Bathroom | 7'10'' x 7'6'' | ||
| Third Level | Primary Bedroom | 24'3'' x 10'8'' | ||
| Third Level | 4pc Bathroom | 9'4'' x 7'11'' | ||
| Main Level | Living Room | 12'2'' x 11'1'' | ||
| Main Level | Kitchen | 9'2'' x 7'11'' | ||
| Main Level | Dining Room | 9'10'' x 8'1'' | ||
| Main Level | 2pc Bathroom | 5'3'' x 4'5'' |
https://www.realtor.ca/real-estate/27510393/55-mooregate-crescent-unit-8-kitchener
Interested?
Contact us for more information
Don Xia
Salesperson
279 Weber St. N. Unit 20
Waterloo, Ontario N2J 3H8







