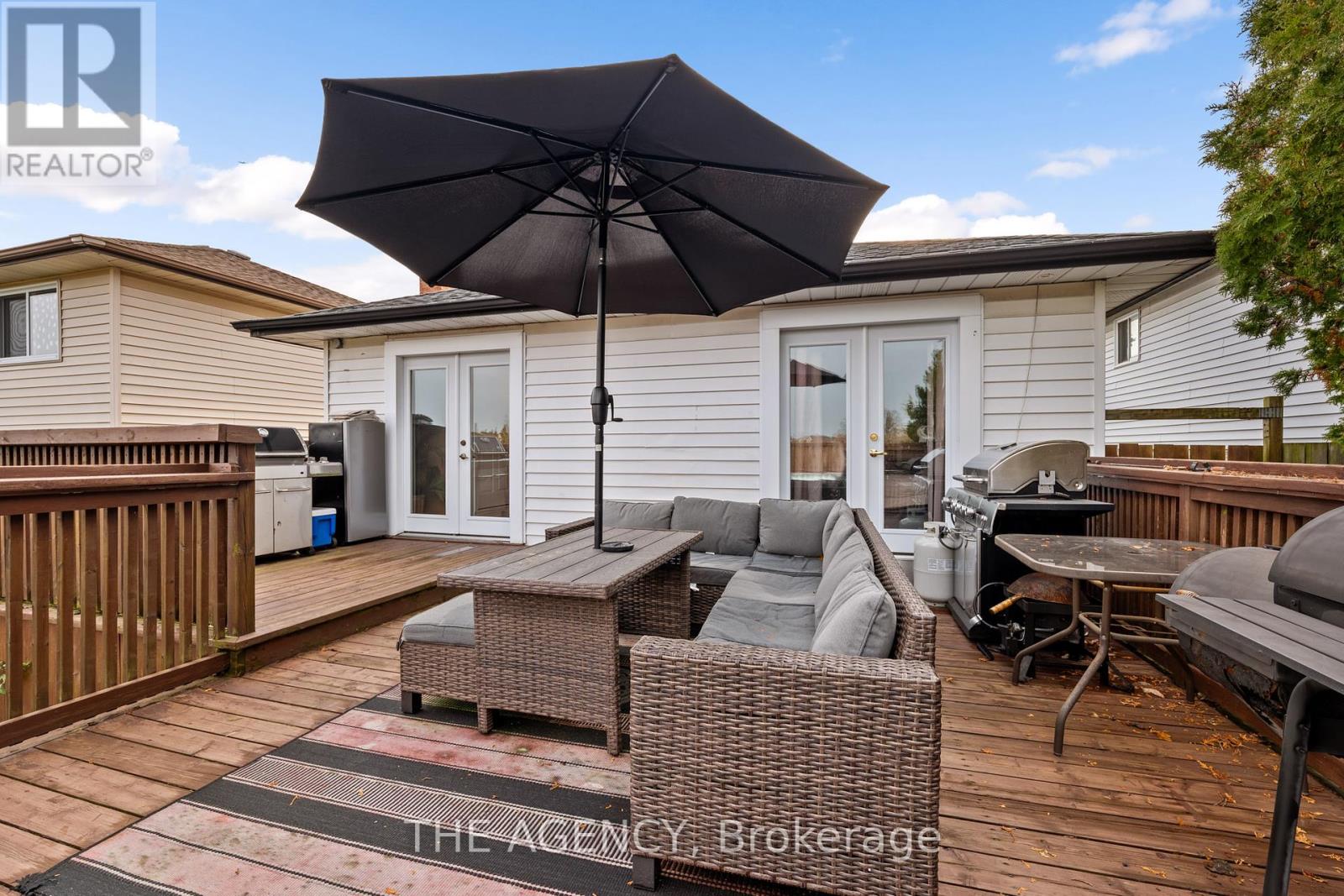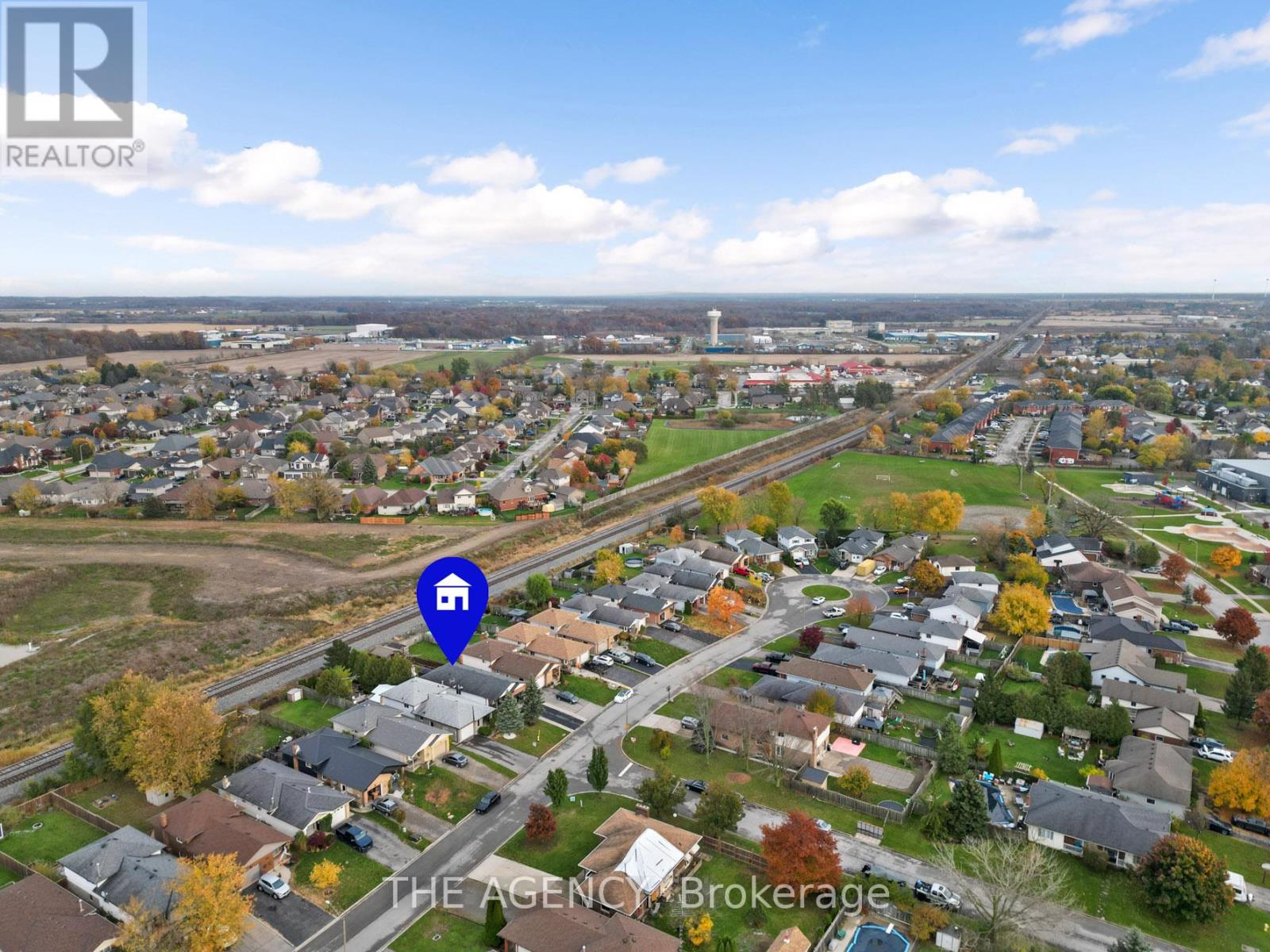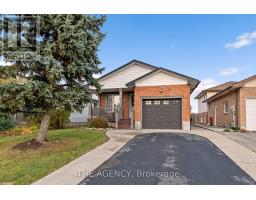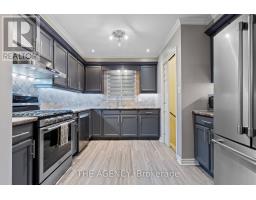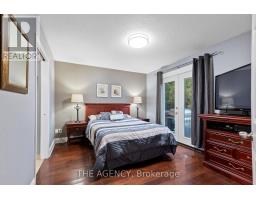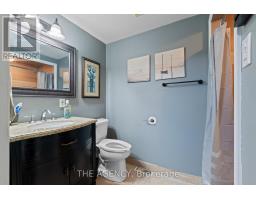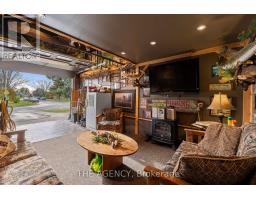55 Northridge Drive West Lincoln, Ontario L0R 2A0
$739,900
Welcome to 55 Northridge Dr in Smithville! This versatile home boasts 2+2 bedrooms, perfect for families or multi-generational living. The main floor offers a bright living space, a 4-piece bath, and a primary bedroom complete with a 3-piece ensuite, washer and dryer, and direct backyard access. The fully finished basement features a private in-law suite with a side entrance, full sized fridge, wine fridge, cooktop, and sink. With two additional bedrooms, a 4-piece bath, and its own washer and dryer, this suite provides ideal independent living space. Outside, enjoy two decks: one off the primary bedroom and hallway, and another surrounding a large pool, creating a perfect backyard retreat. Complete with a 1-car garage and a double-wide driveway accommodating up to 4 vehicles, this home offers both comfort and functionality in a prime location! (id:50886)
Open House
This property has open houses!
2:00 pm
Ends at:4:00 pm
2:00 pm
Ends at:4:00 pm
Property Details
| MLS® Number | X10421628 |
| Property Type | Single Family |
| Community Name | 057 - Smithville |
| EquipmentType | Water Heater |
| Features | In-law Suite |
| ParkingSpaceTotal | 5 |
| PoolType | Above Ground Pool |
| RentalEquipmentType | Water Heater |
Building
| BathroomTotal | 3 |
| BedroomsAboveGround | 2 |
| BedroomsBelowGround | 2 |
| BedroomsTotal | 4 |
| Appliances | Dishwasher, Dryer, Refrigerator, Stove, Washer |
| ArchitecturalStyle | Bungalow |
| BasementDevelopment | Finished |
| BasementType | N/a (finished) |
| ConstructionStyleAttachment | Detached |
| CoolingType | Central Air Conditioning |
| ExteriorFinish | Vinyl Siding |
| FoundationType | Poured Concrete |
| HeatingFuel | Natural Gas |
| HeatingType | Forced Air |
| StoriesTotal | 1 |
| SizeInterior | 1099.9909 - 1499.9875 Sqft |
| Type | House |
| UtilityWater | Municipal Water |
Parking
| Attached Garage |
Land
| Acreage | No |
| Sewer | Sanitary Sewer |
| SizeDepth | 152 Ft ,4 In |
| SizeFrontage | 35 Ft ,1 In |
| SizeIrregular | 35.1 X 152.4 Ft |
| SizeTotalText | 35.1 X 152.4 Ft |
| ZoningDescription | Rm1 |
Interested?
Contact us for more information
Scott Fishman
Salesperson
1627 Niagara Stone Road
Niagara On The Lake, Ontario L0S 1J0
Rebecca Kelly
Salesperson
1627 Niagara Stone Road
Niagara On The Lake, Ontario L0S 1J0


























