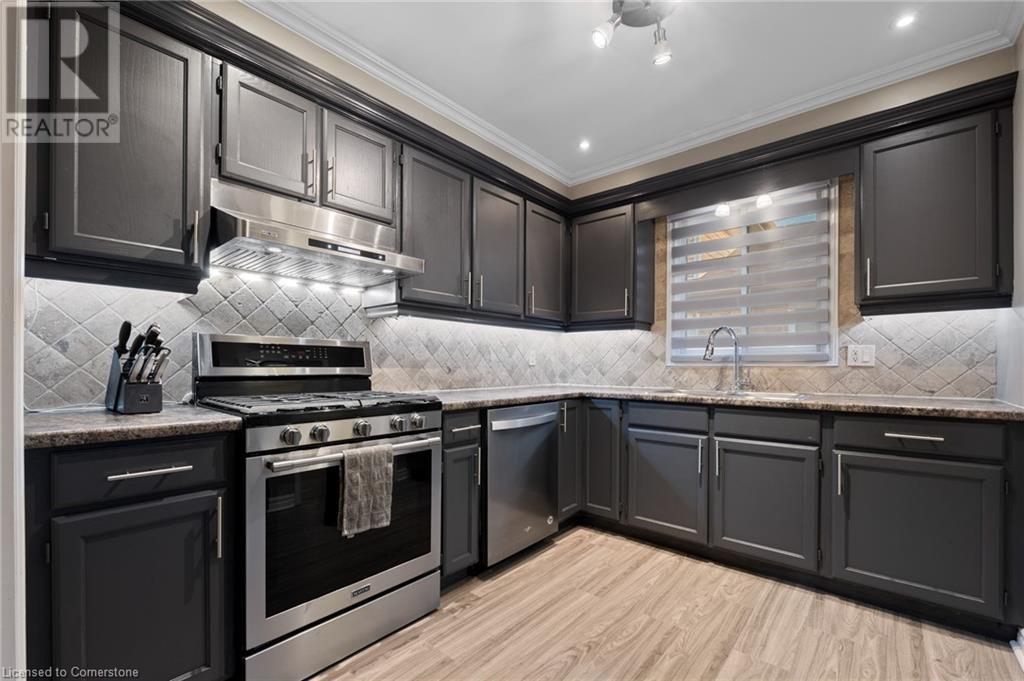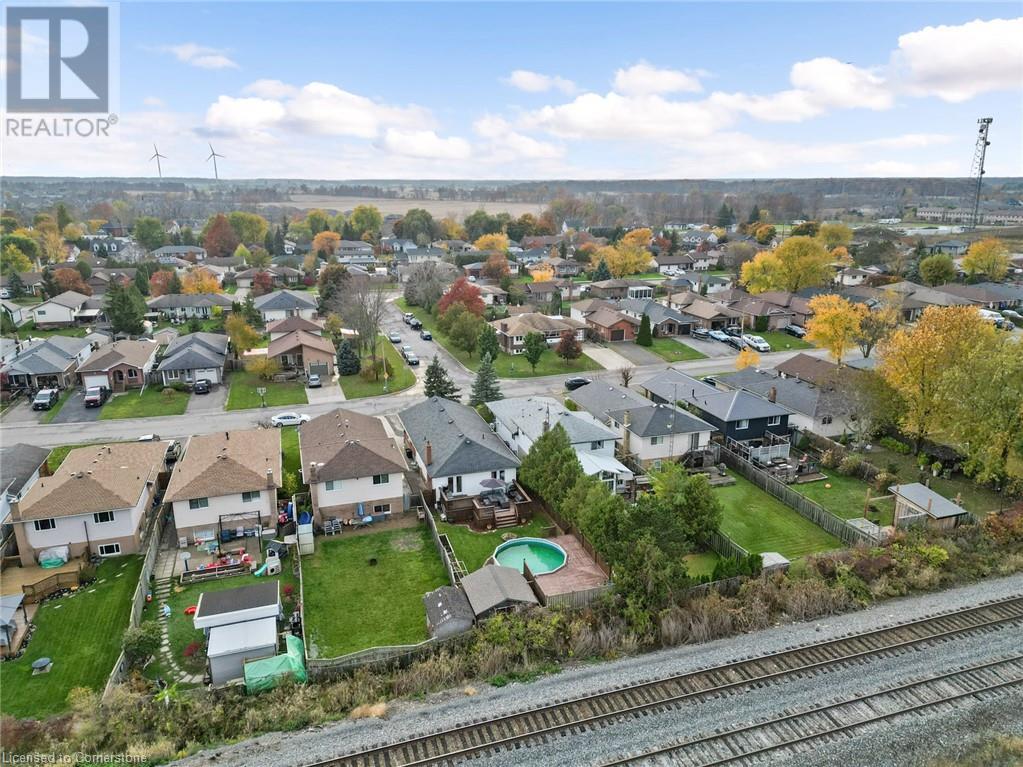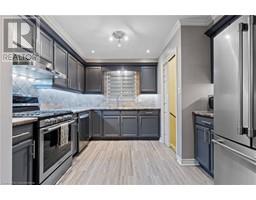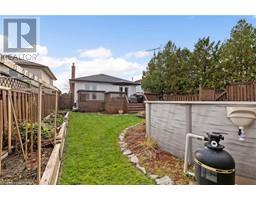55 Northridge Drive West Lincoln, Ontario L0R 2A0
$739,900
Welcome to 55 Northridge Dr in Smithville! This versatile home boasts 2+2 bedrooms, perfect for families or multi-generational living. The main floor offers a bright living space, a 4-piece bath, and a primary bedroom complete with a 3-piece ensuite, and direct backyard access. There is also a washer and dryer located on the main floor for your convenience. The fully finished basement features a private in-law suite with a side entrance, full sized fridge, a space for a wine fridge, cooktop, and sink. The basement features a large rec room, with a fireplace. With two additional bedrooms, a 4-piece bath, and a hookup for its own washer and dryer, this suite provides ideal independent living space. Outside, enjoy two decks: one off the primary bedroom and hallway, and another surrounding a large pool, creating a perfect backyard retreat. Complete with a 1-car garage and a double-wide driveway accommodating up to 4 vehicles, this home offers both comfort and functionality in a prime location! (id:50886)
Property Details
| MLS® Number | 40677892 |
| Property Type | Single Family |
| CommunityFeatures | Quiet Area |
| Features | In-law Suite |
| ParkingSpaceTotal | 5 |
| PoolType | Above Ground Pool |
Building
| BedroomsAboveGround | 2 |
| BedroomsBelowGround | 2 |
| BedroomsTotal | 4 |
| Appliances | Dishwasher, Dryer, Refrigerator, Stove, Washer |
| ArchitecturalStyle | Bungalow |
| BasementDevelopment | Finished |
| BasementType | Full (finished) |
| ConstructedDate | 1987 |
| ConstructionStyleAttachment | Detached |
| CoolingType | Central Air Conditioning |
| ExteriorFinish | Vinyl Siding |
| FoundationType | Poured Concrete |
| HeatingFuel | Natural Gas |
| HeatingType | Forced Air |
| StoriesTotal | 1 |
| SizeInterior | 2226 Sqft |
| Type | House |
| UtilityWater | Municipal Water |
Parking
| Attached Garage |
Land
| AccessType | Road Access |
| Acreage | No |
| Sewer | Municipal Sewage System |
| SizeDepth | 152 Ft |
| SizeFrontage | 35 Ft |
| SizeTotalText | Under 1/2 Acre |
| ZoningDescription | Rm1 |
Rooms
| Level | Type | Length | Width | Dimensions |
|---|---|---|---|---|
| Basement | Kitchen | 16'5'' x 21'1'' | ||
| Basement | Bedroom | 13'5'' x 14'0'' | ||
| Basement | Bedroom | 7'1'' x 9'8'' | ||
| Basement | Laundry Room | 7'1'' x 11'7'' | ||
| Basement | Family Room | 16'5'' x 15'4'' | ||
| Basement | Dining Room | 8'2'' x 15'4'' | ||
| Main Level | Living Room | 13'5'' x 17'7'' | ||
| Main Level | Kitchen | 10'1'' x 11'0'' | ||
| Main Level | Dining Room | 10'1'' x 9'1'' | ||
| Main Level | Bedroom | 10'1'' x 9'1'' | ||
| Main Level | Primary Bedroom | 13'5'' x 10'9'' |
Utilities
| Cable | Available |
| Electricity | Available |
| Natural Gas | Available |
| Telephone | Available |
https://www.realtor.ca/real-estate/27652868/55-northridge-drive-west-lincoln
Interested?
Contact us for more information
Scott Fishman
Salesperson
188 Lakeshore Road East
Oakville, Ontario L6J 1H6







































































