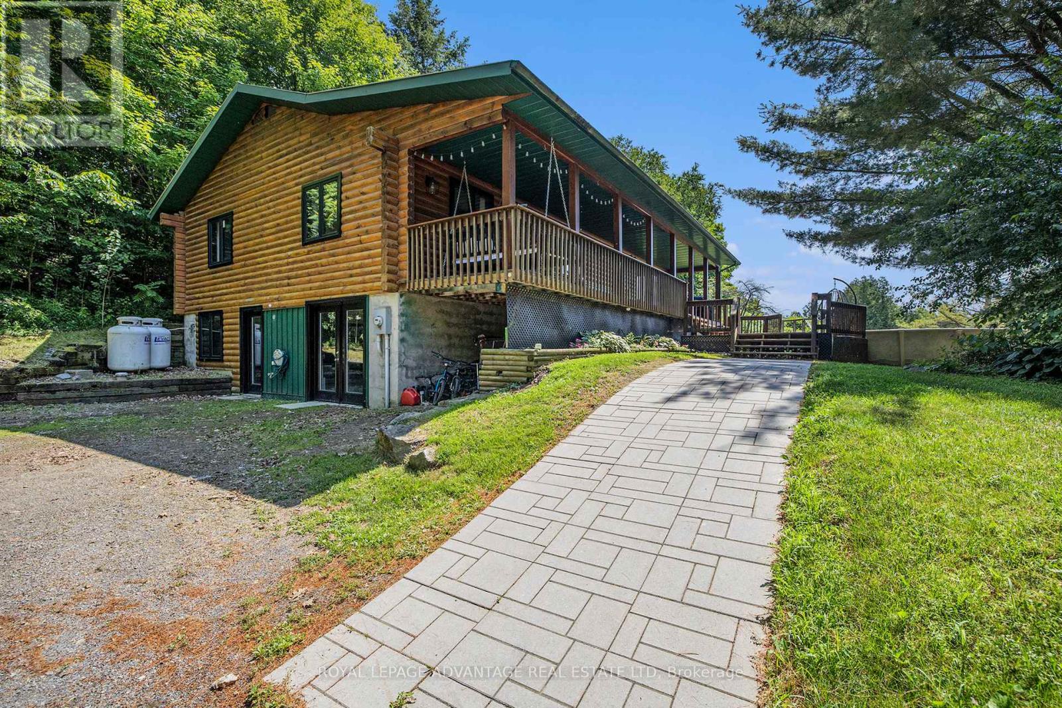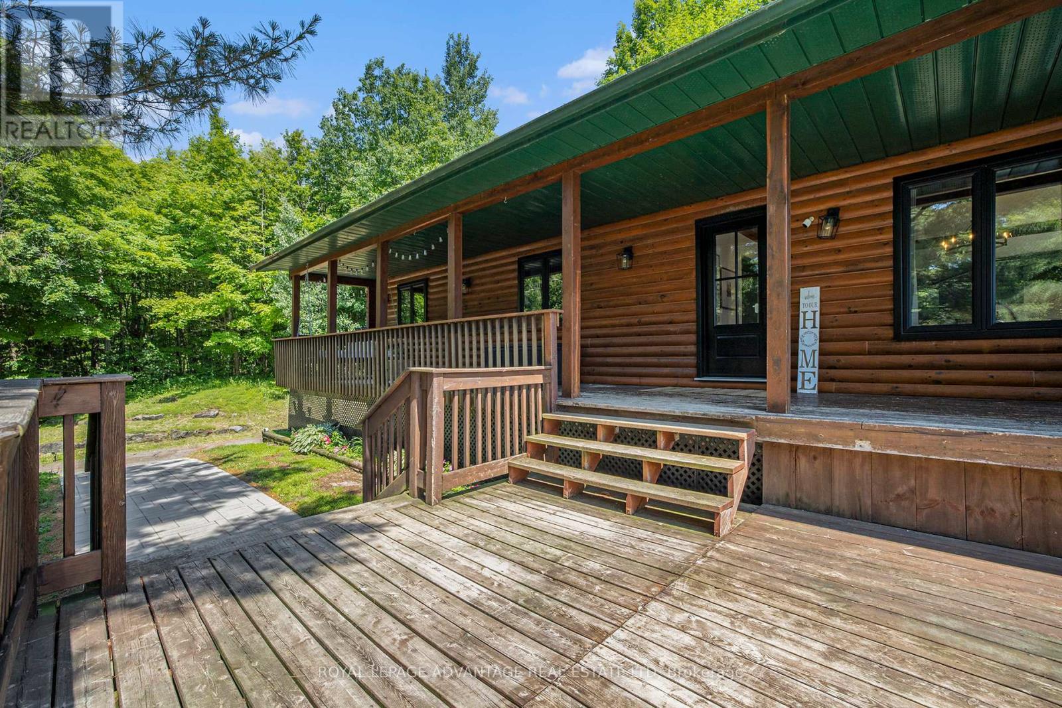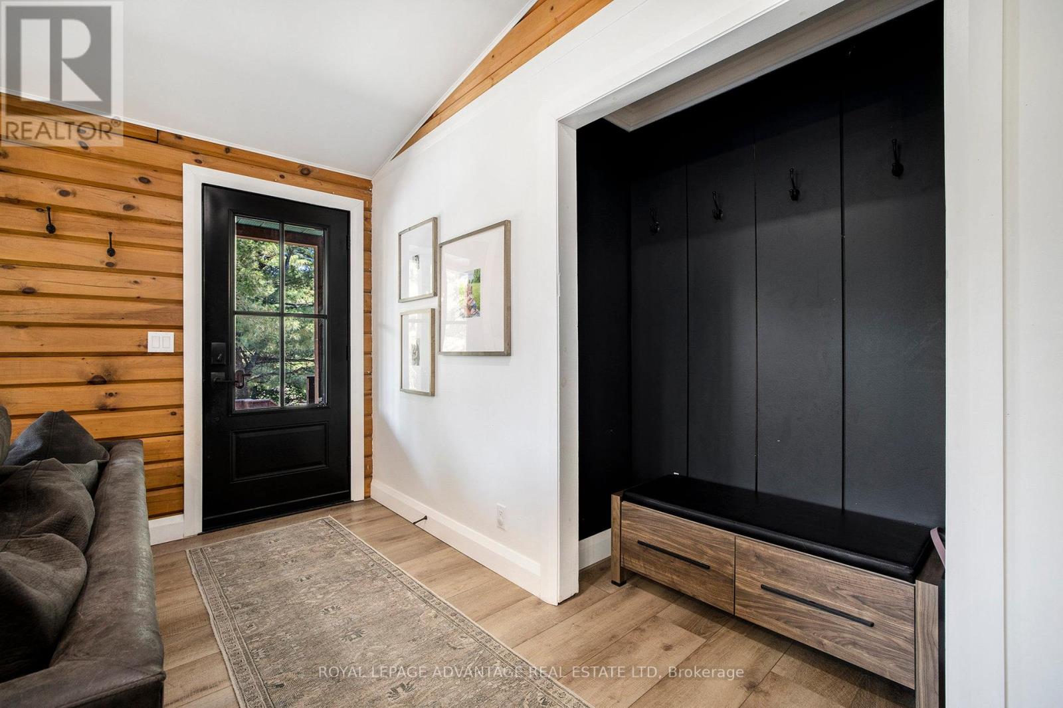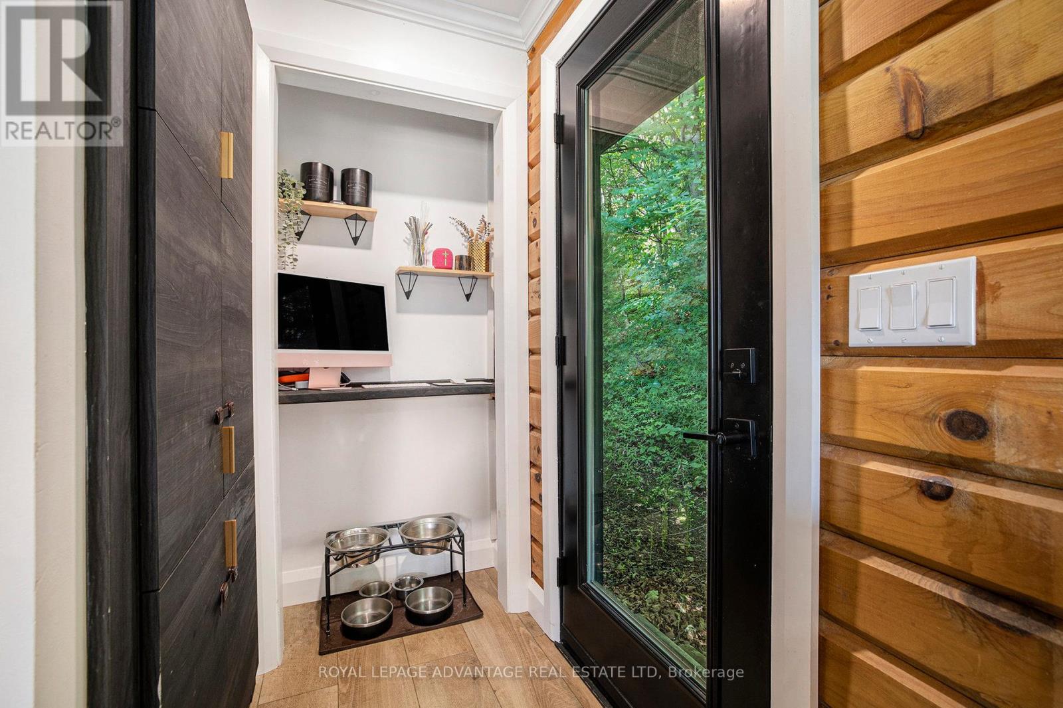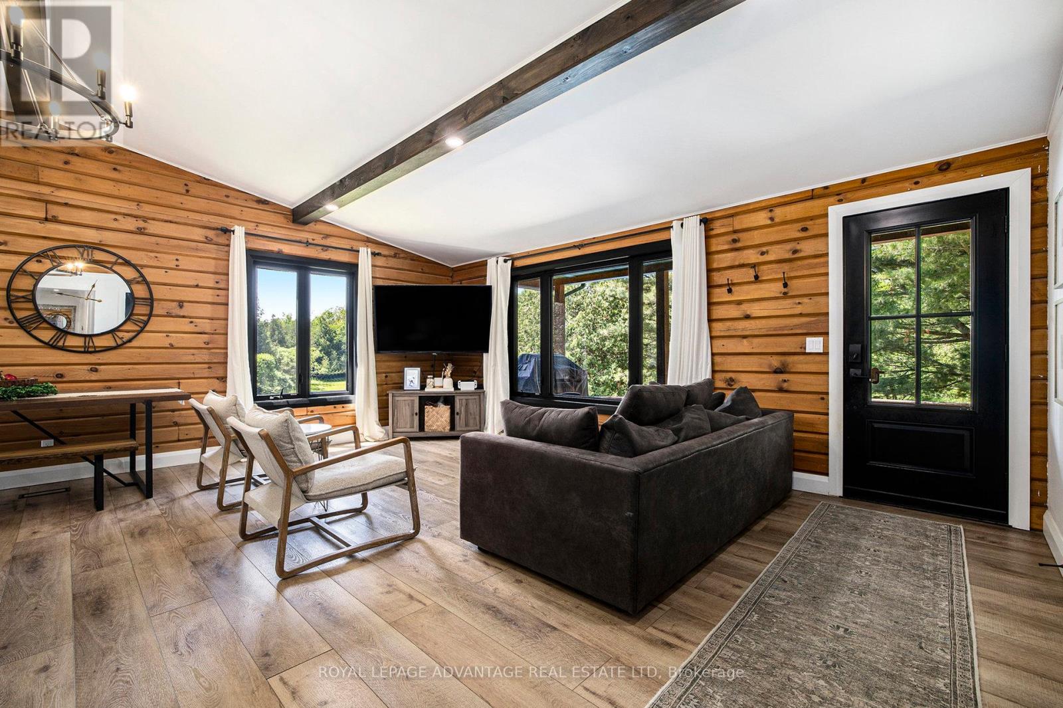55 Old Highway 15 Road Rideau Lakes, Ontario K0G 1L0
$649,900
Embrace Country Living-Stunning Log Home on 4.02 Private Acres! This captivating log bungalow offers unparalleled privacy and a serene connection to nature, all on 4.02 sprawling acres. Imagine sipping your morning coffee on the inviting front porch, watching wildlife, and enjoying the idyllic views of your very own private pond. For the outdoor enthusiast, simply step onto the Cataraqui Trail, perfect for hiking or snowmobiling adventures all from your doorstep on a quiet, peaceful road.Step inside this charming bungalow and discover a meticulously updated interior designed for modern comfort. The newer custom kitchen is truly the heart of the home, boasting an abundance of cupboards, a central island, gleaming Cambria quartz countertops and backsplash making meal prep and entertaining a delight. The open-concept layout seamlessly connects the kitchen to the living areas, fostering easy family time and social gatherings. Updated flooring flows effortlessly throughout the main level, creating a cohesive and inviting atmosphere. The main floor features three comfortable bedrooms, including a spacious primary suite. This private sanctuary offers a beautiful 3-piece ensuite bathroom with restoration hardware finishings and tile plus a convenient walk-in closet. The two additional bedrooms share a well-appointed 4-piece family bathroom.The lower level offers incredible potential with its walk-out design and two separate entrances, making it ideal for an in-law suite or extended family living. Partially finished, you'll find a welcoming family room and a fourth bedroom already in place, ready for your personal touches. Additional notable features that enhance this home's appeal include efficient propane forced air heating, central air conditioning for year-round comfort, a durable metal roof and newer (2022) Northstar windows.This is the peaceful, private setting you've been waiting for. Don't miss this unique opportunity to own a slice of country paradise. (id:50886)
Property Details
| MLS® Number | X12249816 |
| Property Type | Single Family |
| Community Name | 820 - Rideau Lakes (South Elmsley) Twp |
| Equipment Type | Propane Tank |
| Features | Carpet Free |
| Parking Space Total | 10 |
| Pool Type | Above Ground Pool |
| Rental Equipment Type | Propane Tank |
| Structure | Porch |
Building
| Bathroom Total | 2 |
| Bedrooms Above Ground | 4 |
| Bedrooms Total | 4 |
| Appliances | Dishwasher |
| Architectural Style | Bungalow |
| Basement Features | Walk Out |
| Basement Type | Partial |
| Construction Style Attachment | Detached |
| Cooling Type | Central Air Conditioning |
| Exterior Finish | Log |
| Foundation Type | Block |
| Heating Fuel | Propane |
| Heating Type | Forced Air |
| Stories Total | 1 |
| Size Interior | 1,500 - 2,000 Ft2 |
| Type | House |
| Utility Water | Drilled Well |
Parking
| No Garage |
Land
| Acreage | No |
| Sewer | Septic System |
| Size Depth | 336 Ft ,7 In |
| Size Frontage | 491 Ft ,10 In |
| Size Irregular | 491.9 X 336.6 Ft |
| Size Total Text | 491.9 X 336.6 Ft |
| Zoning Description | Residential |
Rooms
| Level | Type | Length | Width | Dimensions |
|---|---|---|---|---|
| Lower Level | Recreational, Games Room | 8.68 m | 4.37 m | 8.68 m x 4.37 m |
| Lower Level | Other | 4.45 m | 3.95 m | 4.45 m x 3.95 m |
| Lower Level | Other | 6.02 m | 3.96 m | 6.02 m x 3.96 m |
| Lower Level | Family Room | 5.3 m | 4.87 m | 5.3 m x 4.87 m |
| Lower Level | Bedroom 4 | 3.43 m | 3.36 m | 3.43 m x 3.36 m |
| Main Level | Living Room | 5.73 m | 4.53 m | 5.73 m x 4.53 m |
| Main Level | Kitchen | 6.79 m | 3.97 m | 6.79 m x 3.97 m |
| Main Level | Dining Room | 1.73 m | 2.82 m | 1.73 m x 2.82 m |
| Main Level | Primary Bedroom | 3.66 m | 4.08 m | 3.66 m x 4.08 m |
| Main Level | Bathroom | 1.67 m | 2.51 m | 1.67 m x 2.51 m |
| Main Level | Bedroom 2 | 3.96 m | 3.46 m | 3.96 m x 3.46 m |
| Main Level | Bedroom 3 | 3.6 m | 3.46 m | 3.6 m x 3.46 m |
| Main Level | Bathroom | 3.05 m | 2.03 m | 3.05 m x 2.03 m |
Utilities
| Electricity | Installed |
Contact Us
Contact us for more information
Michelle Fournier
Salesperson
73 Gore Street East
Perth, Ontario K7H 1H8
(613) 267-7766
(613) 267-5766
advantagerealestate.royallepage.ca/

