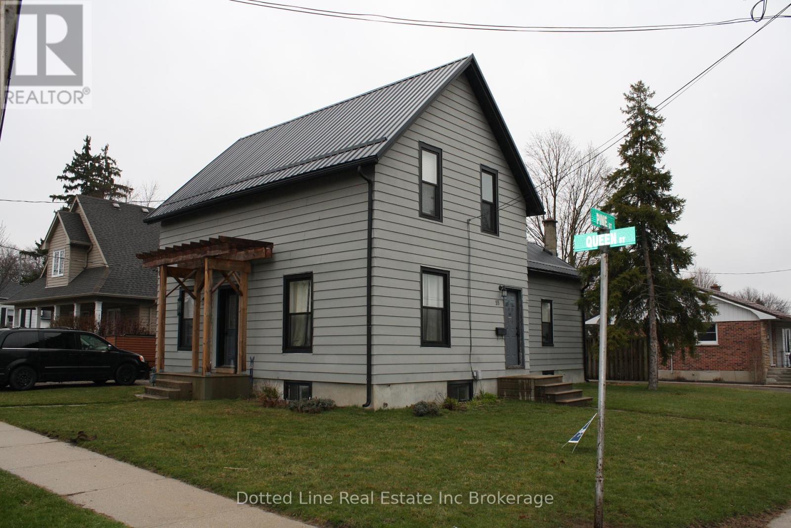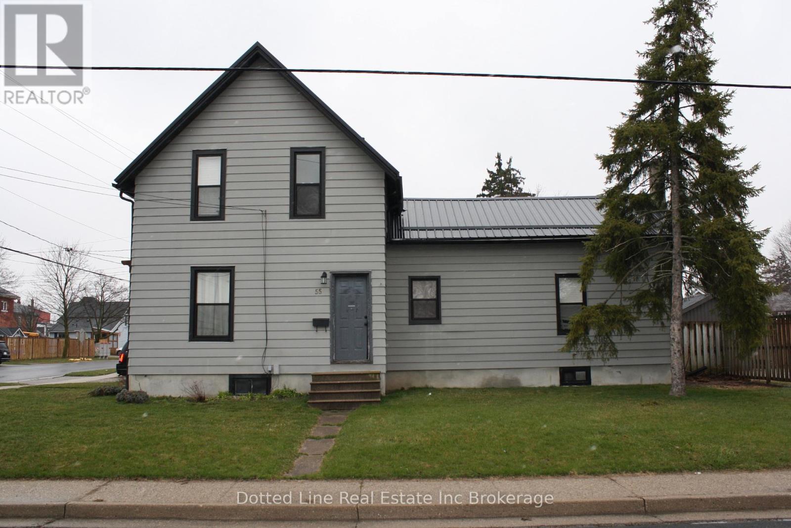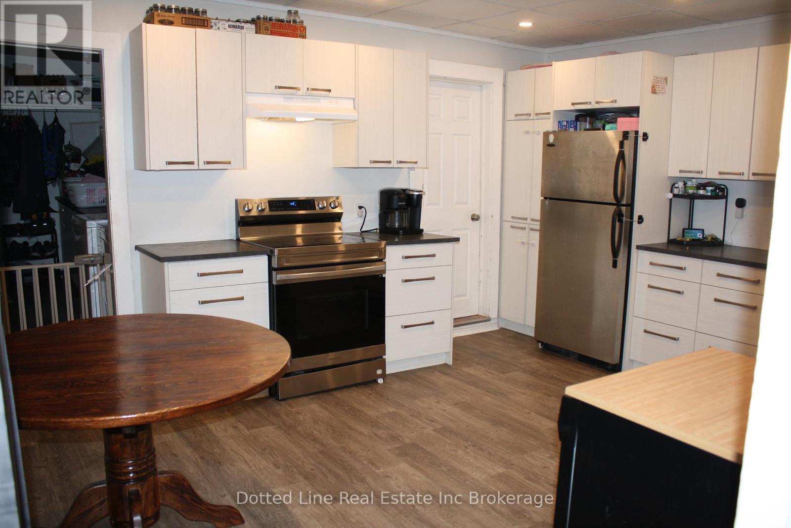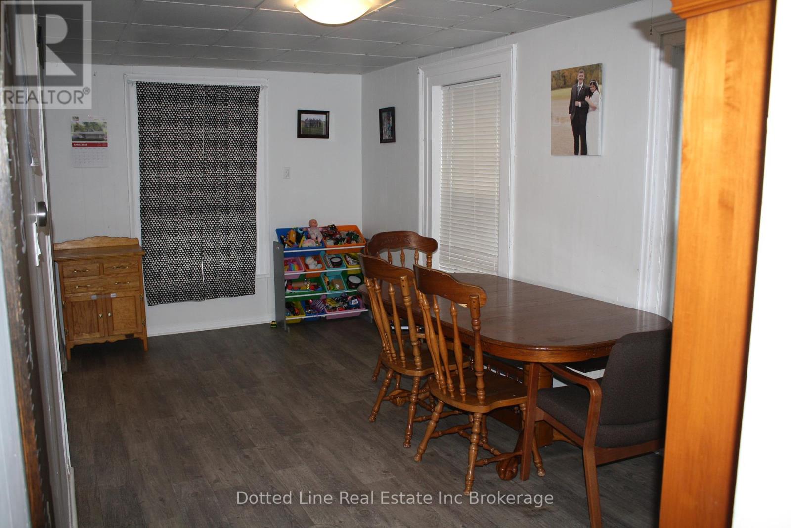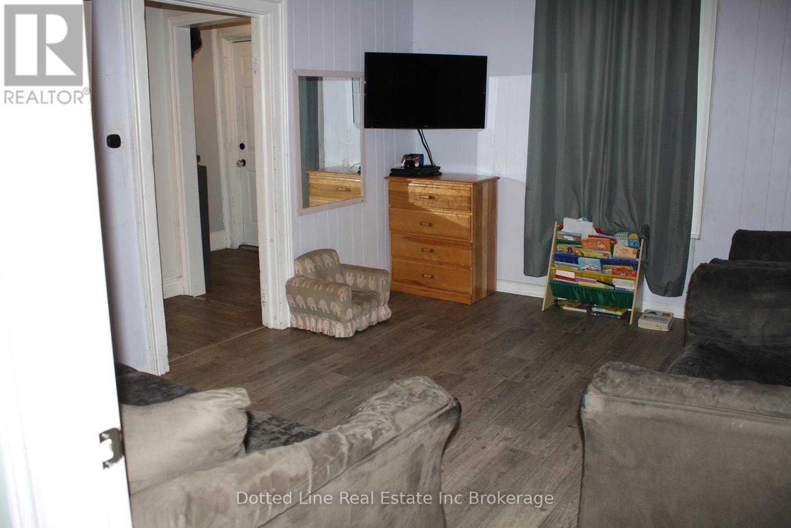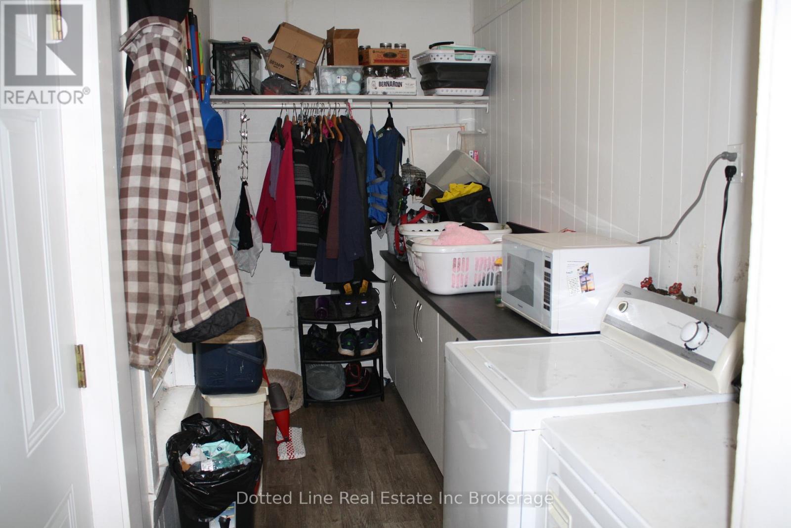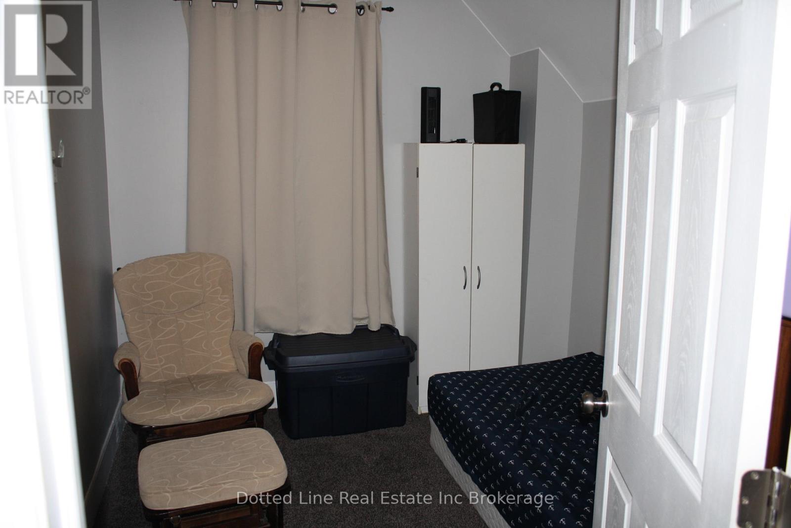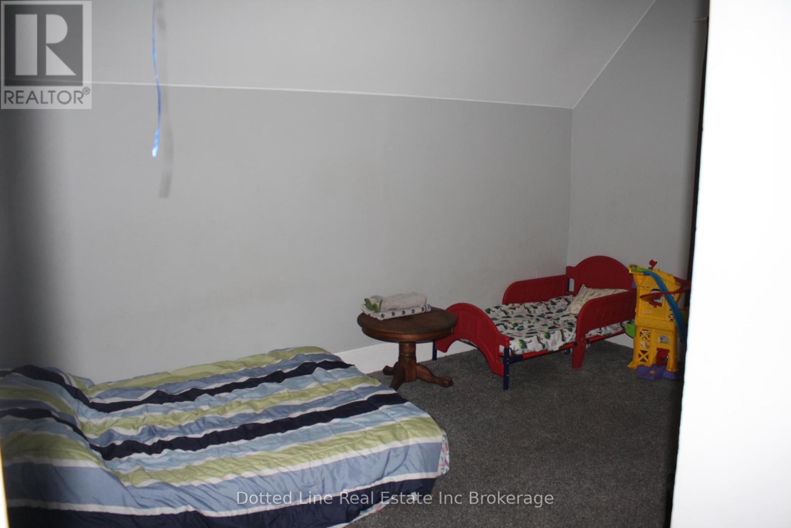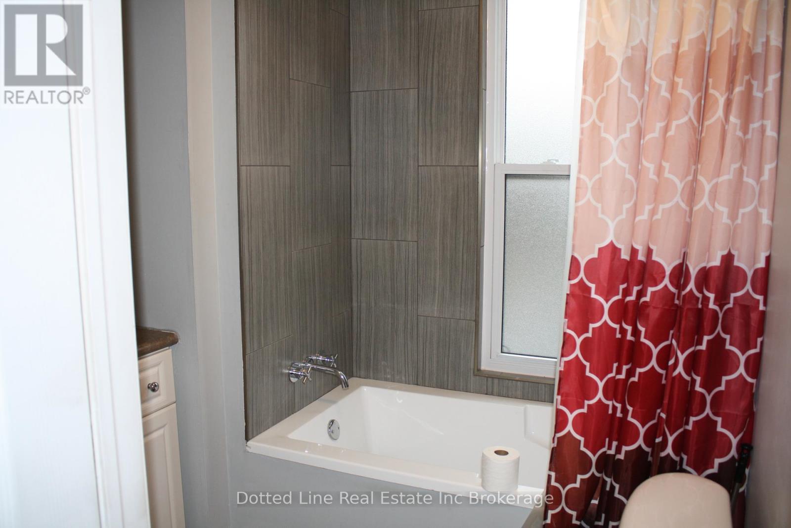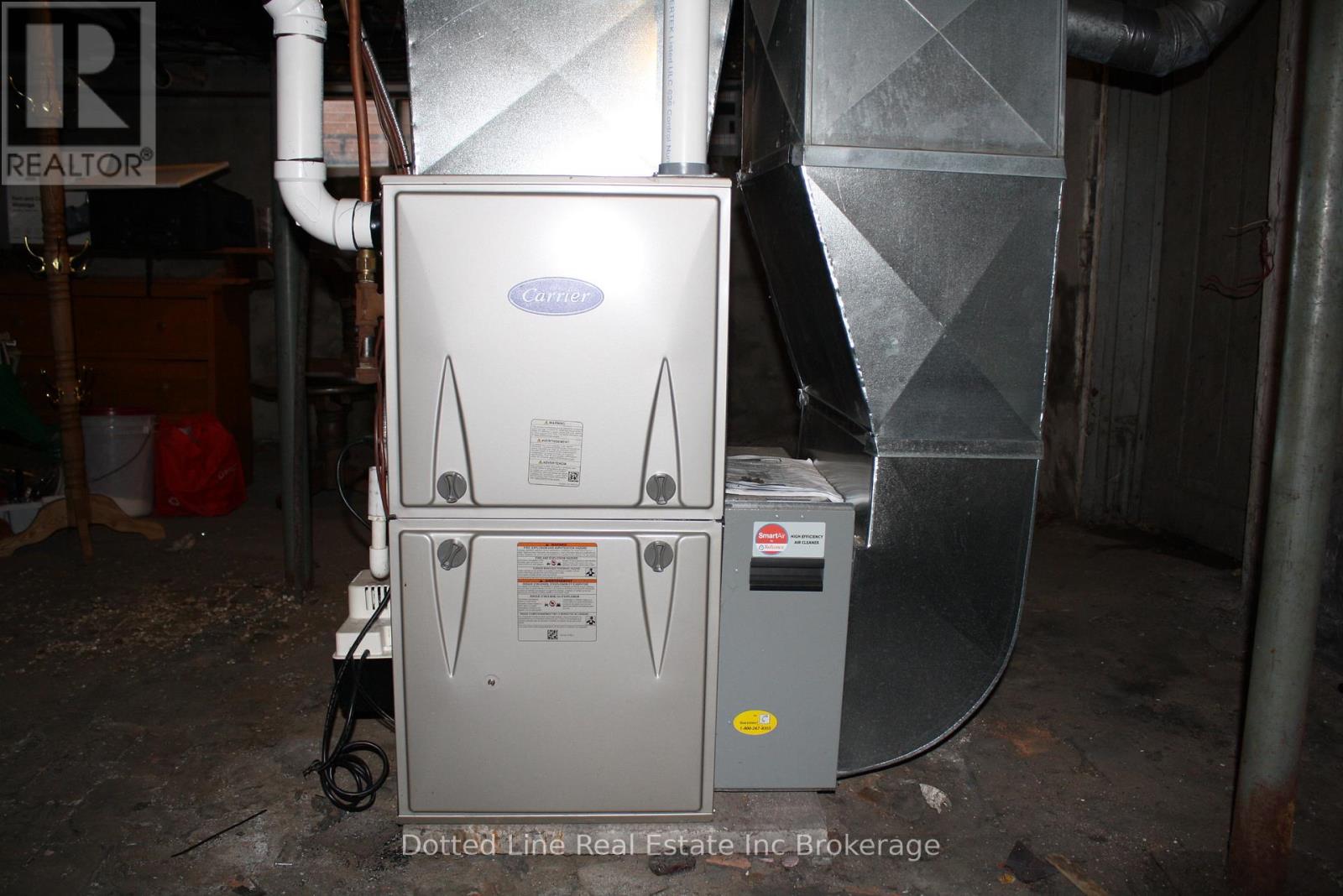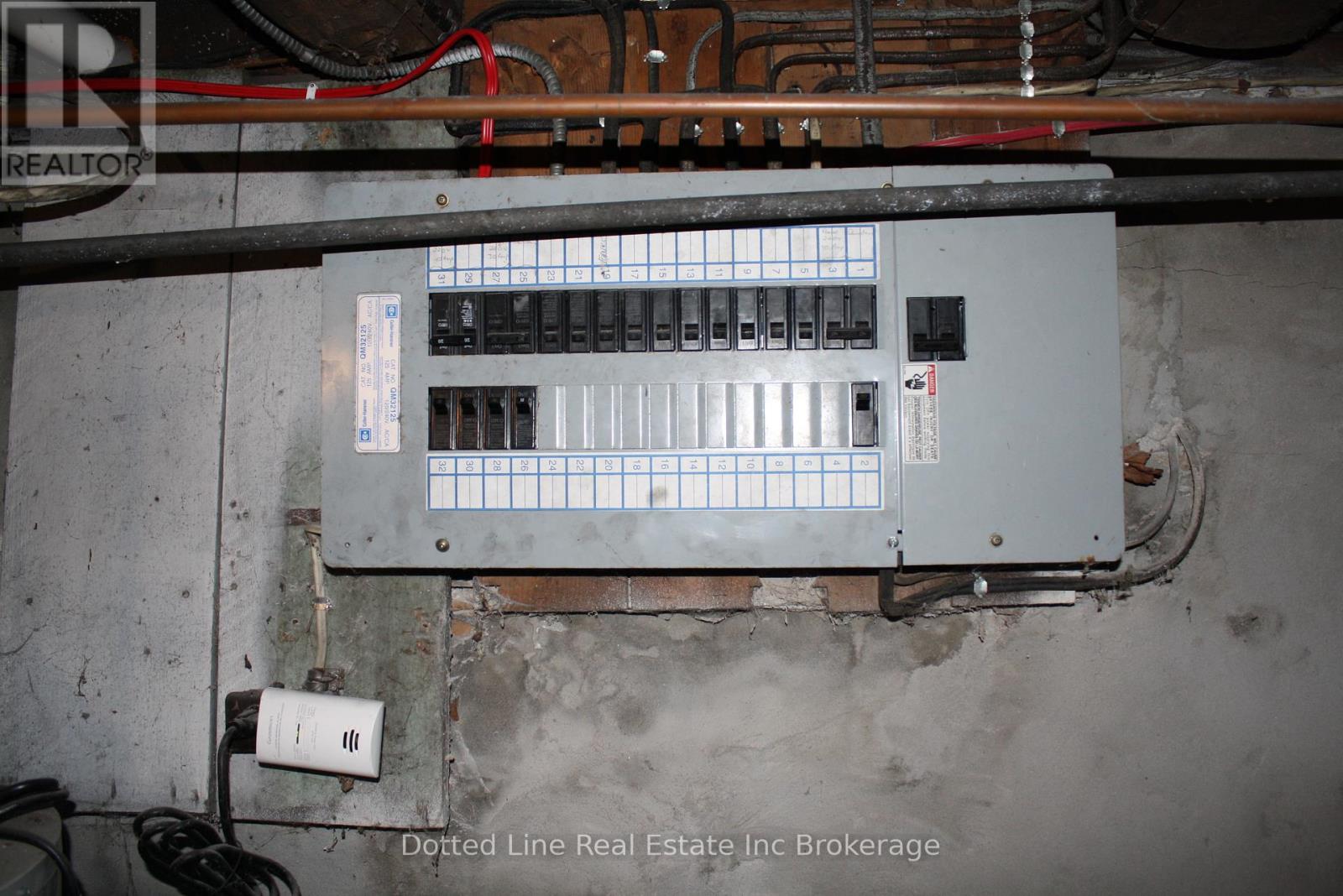55 Pine Street E Aylmer, Ontario N5H 1N4
$379,900
Family sized home in beautiful town of Aylmer. Within walking distance to downtown shopping, banks, library and parks. New metal roof installed a few years ago. Spacious kitchen with modern, updated cabinets. One bedroom on main floor and three more on upper level. Two full bathrooms. ( one on main and one on upper level.) Nice size yard and detached garage. Side by side parking on private driveway. This is an ideal property for young Family starting out.No need to rent when you can own this one. Bi-weekly Mortgage payment of approximately $950.00 Why not make the move? (id:50886)
Property Details
| MLS® Number | X12076773 |
| Property Type | Single Family |
| Community Name | Aylmer |
| Equipment Type | Water Heater |
| Features | Flat Site, Dry |
| Parking Space Total | 3 |
| Rental Equipment Type | Water Heater |
Building
| Bathroom Total | 2 |
| Bedrooms Above Ground | 4 |
| Bedrooms Total | 4 |
| Age | 100+ Years |
| Appliances | Water Meter, Dryer, Stove, Washer, Refrigerator |
| Basement Development | Unfinished |
| Basement Type | N/a (unfinished) |
| Construction Style Attachment | Detached |
| Cooling Type | Central Air Conditioning |
| Exterior Finish | Aluminum Siding |
| Foundation Type | Block |
| Heating Fuel | Natural Gas |
| Heating Type | Forced Air |
| Stories Total | 2 |
| Size Interior | 1,500 - 2,000 Ft2 |
| Type | House |
| Utility Water | Municipal Water |
Parking
| Detached Garage | |
| Garage |
Land
| Acreage | No |
| Landscape Features | Landscaped |
| Sewer | Sanitary Sewer |
| Size Depth | 66 Ft |
| Size Frontage | 73 Ft |
| Size Irregular | 73 X 66 Ft |
| Size Total Text | 73 X 66 Ft|under 1/2 Acre |
| Zoning Description | R1 |
Rooms
| Level | Type | Length | Width | Dimensions |
|---|---|---|---|---|
| Main Level | Living Room | 5.486 m | 2.743 m | 5.486 m x 2.743 m |
| Main Level | Kitchen | 4.572 m | 3.657 m | 4.572 m x 3.657 m |
| Main Level | Family Room | 3.962 m | 3.413 m | 3.962 m x 3.413 m |
| Main Level | Foyer | 2.438 m | 1.676 m | 2.438 m x 1.676 m |
| Main Level | Bathroom | 1.828 m | 1.828 m | 1.828 m x 1.828 m |
| Main Level | Bedroom | 3.657 m | 2.743 m | 3.657 m x 2.743 m |
| Upper Level | Bedroom | 3.108 m | 5.638 m | 3.108 m x 5.638 m |
| Upper Level | Bedroom | 4.206 m | 3.048 m | 4.206 m x 3.048 m |
| Upper Level | Bedroom | 3.352 m | 3.352 m | 3.352 m x 3.352 m |
| Upper Level | Bathroom | 1.828 m | 1.828 m | 1.828 m x 1.828 m |
Utilities
| Cable | Installed |
| Electricity | Installed |
| Sewer | Installed |
https://www.realtor.ca/real-estate/28154177/55-pine-street-e-aylmer-aylmer
Contact Us
Contact us for more information
Isaak Friesen
Salesperson
19 Wolf Street
Tillsonburg, Ontario N4G 1S2
(519) 719-5283
www.dottedline.ca/
www.facebook.com/dottedlinerealestate/?viewas=100000686899395

