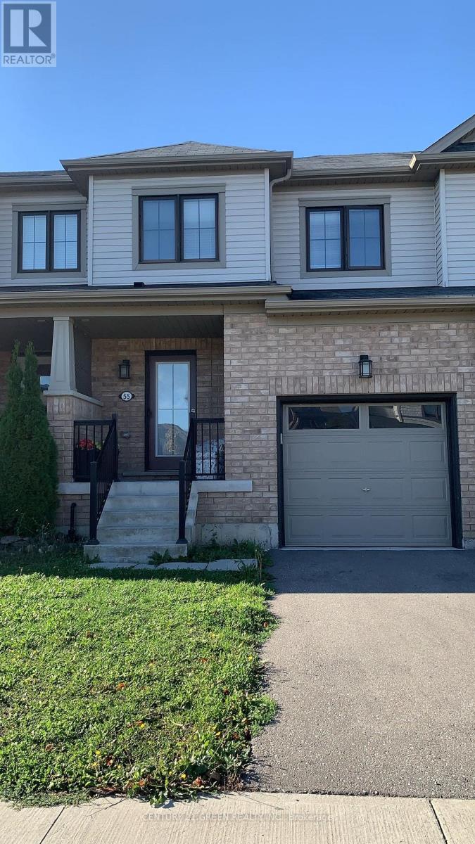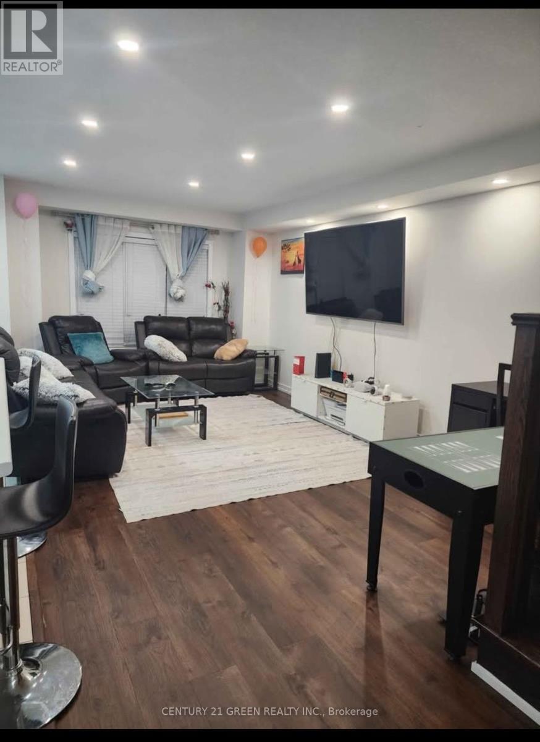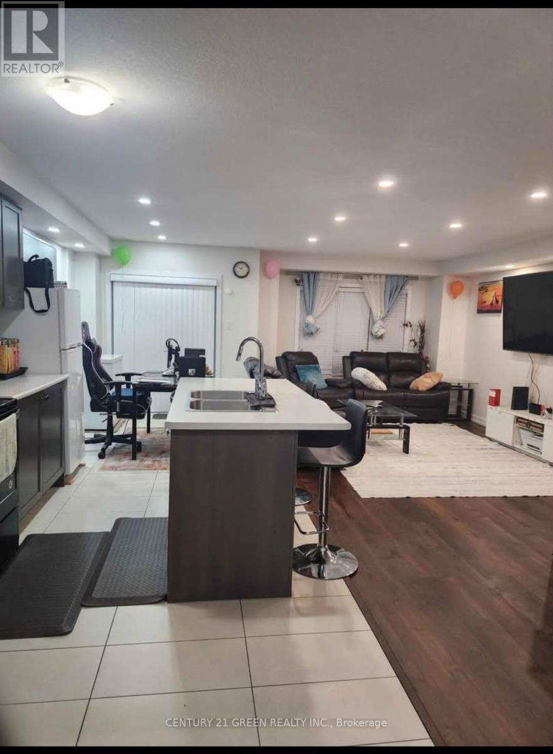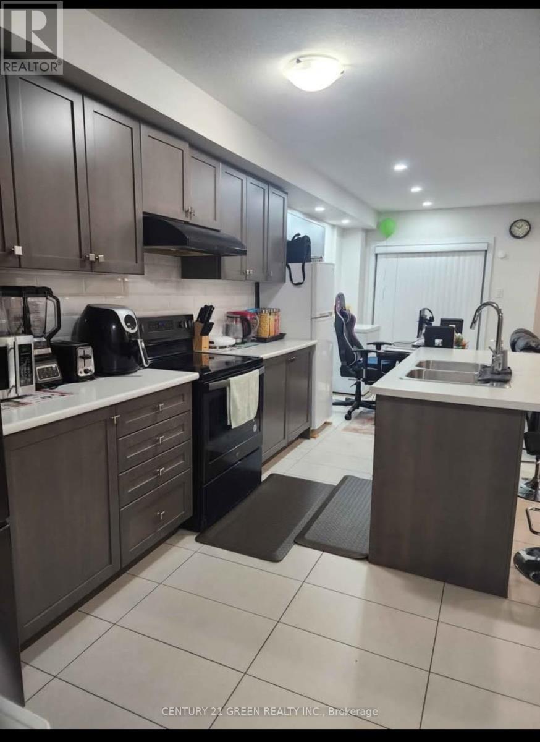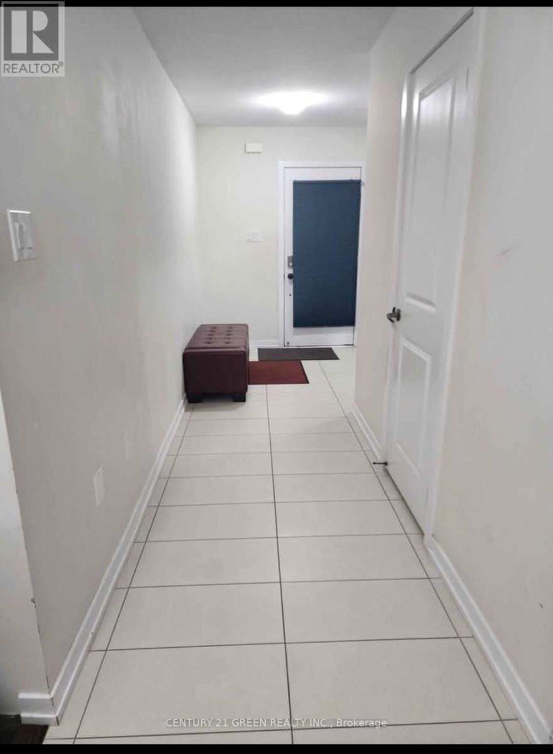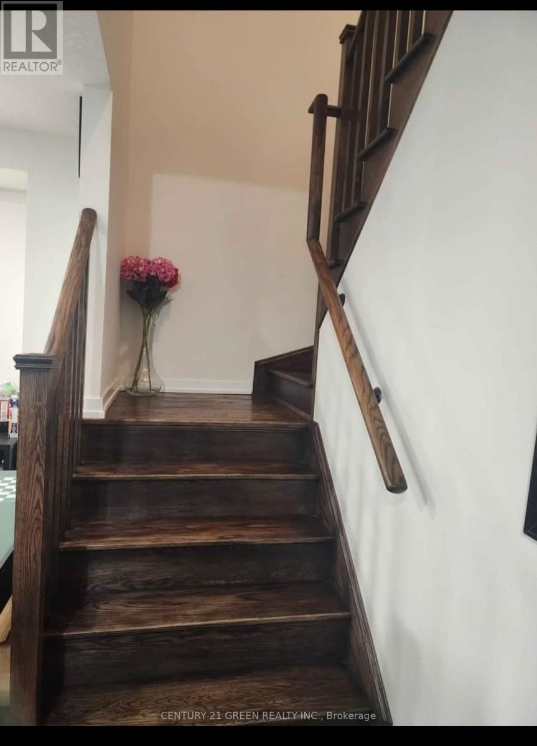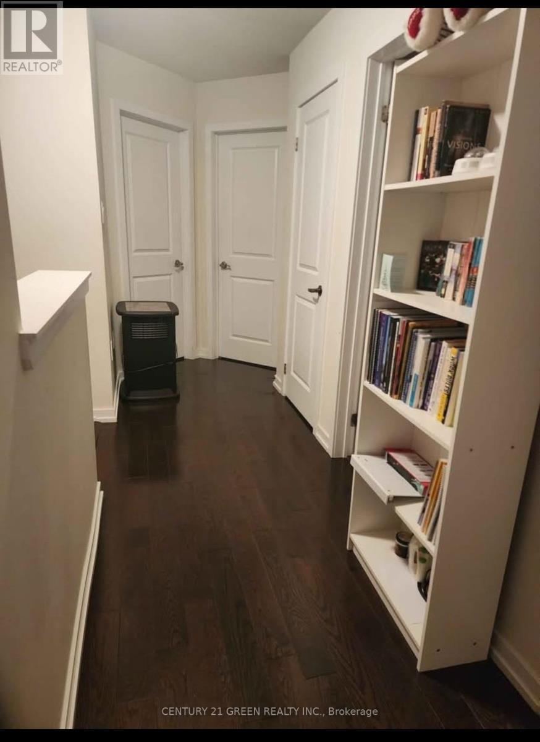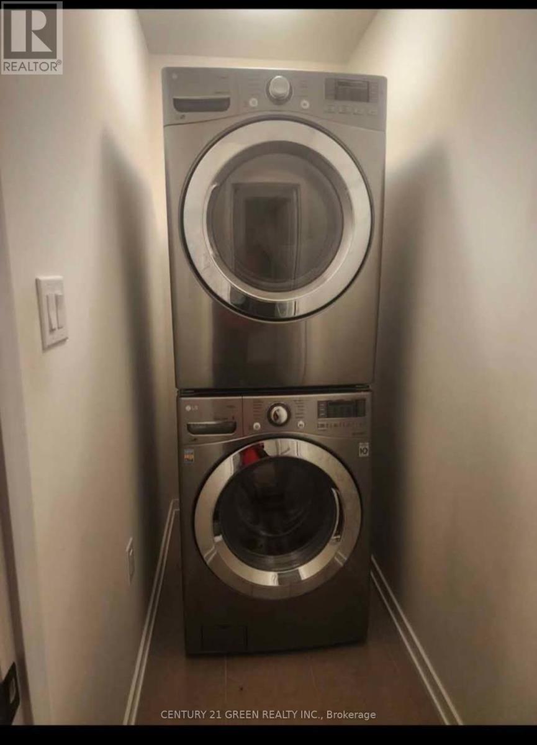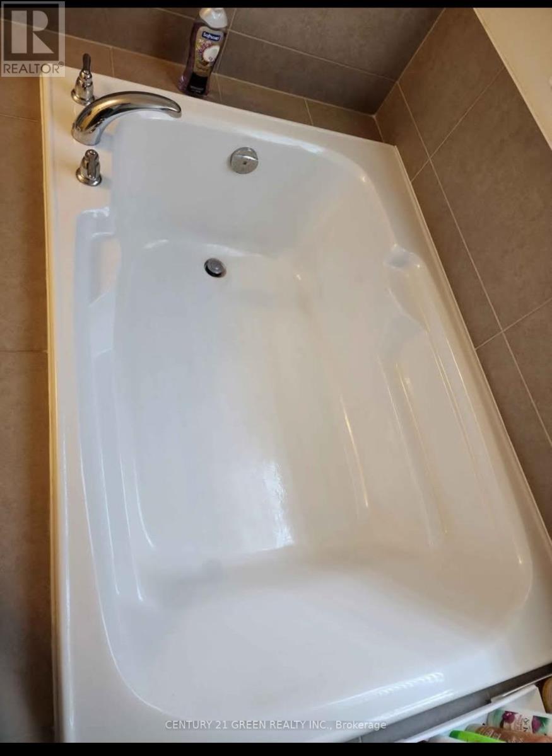55 Prestwick Street Hamilton, Ontario L6J 0K6
$2,780 Monthly
Stylish and spacious freehold townhouse offering 3 bedrooms and 3 bathrooms in a welcoming, family-oriented community close to all amenities. Conveniently located just 6 minutes from the GO Station. Features include upgraded cabinetry, stainless steel appliances, and a built-in breakfast bar. The upper level showcases a generous primary bedroom with a walk-in closet and a luxurious ensuite featuring a large soaker tub, along with the convenience of upper-level laundry. Parking available for two vehicles on the driveway plus one in the garage. Don't miss this incredible opportunity! (id:50886)
Property Details
| MLS® Number | X12548342 |
| Property Type | Single Family |
| Community Name | Stoney Creek Mountain |
| Parking Space Total | 2 |
Building
| Bathroom Total | 3 |
| Bedrooms Above Ground | 3 |
| Bedrooms Total | 3 |
| Age | 0 To 5 Years |
| Basement Type | Full |
| Construction Style Attachment | Attached |
| Cooling Type | Central Air Conditioning |
| Exterior Finish | Aluminum Siding, Brick Facing |
| Flooring Type | Ceramic, Carpeted |
| Foundation Type | Brick |
| Half Bath Total | 1 |
| Heating Fuel | Natural Gas |
| Heating Type | Forced Air |
| Stories Total | 2 |
| Size Interior | 1,100 - 1,500 Ft2 |
| Type | Row / Townhouse |
| Utility Water | Municipal Water |
Parking
| Garage |
Land
| Acreage | No |
| Sewer | Sanitary Sewer |
| Size Depth | 91 Ft ,10 In |
| Size Frontage | 20 Ft |
| Size Irregular | 20 X 91.9 Ft |
| Size Total Text | 20 X 91.9 Ft|under 1/2 Acre |
Rooms
| Level | Type | Length | Width | Dimensions |
|---|---|---|---|---|
| Second Level | Primary Bedroom | 4.43 m | 3.81 m | 4.43 m x 3.81 m |
| Second Level | Bedroom 2 | 3.3 m | 2.98 m | 3.3 m x 2.98 m |
| Second Level | Bedroom 3 | 3.96 m | 2.75 m | 3.96 m x 2.75 m |
| Main Level | Living Room | 5.93 m | 3.35 m | 5.93 m x 3.35 m |
| Main Level | Dining Room | 5.93 m | 3.35 m | 5.93 m x 3.35 m |
| Main Level | Kitchen | 4.11 m | 2.44 m | 4.11 m x 2.44 m |
| Main Level | Eating Area | 3.23 m | 2.44 m | 3.23 m x 2.44 m |
Contact Us
Contact us for more information
Ritz Patel
Salesperson
www.facebook.com/realtorritzpatel
6980 Maritz Dr Unit 8
Mississauga, Ontario L5W 1Z3
(905) 565-9565
(905) 565-9522

