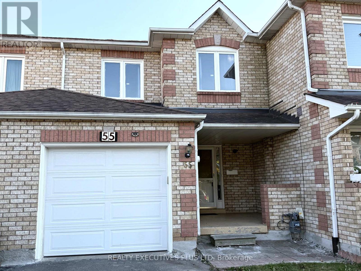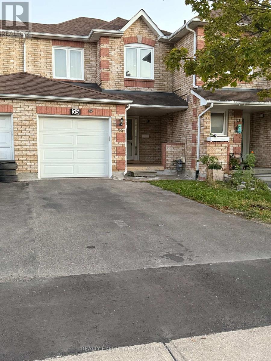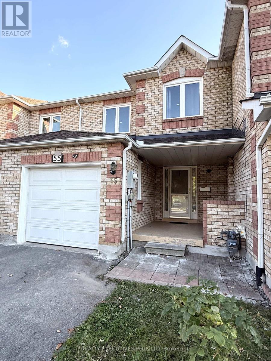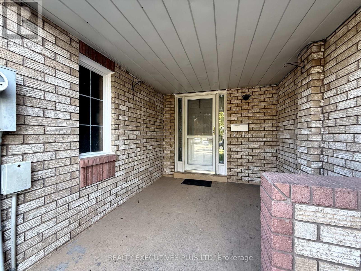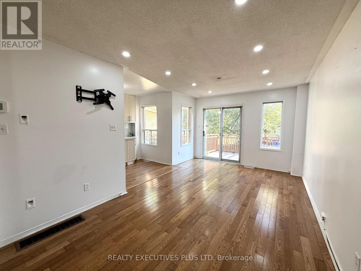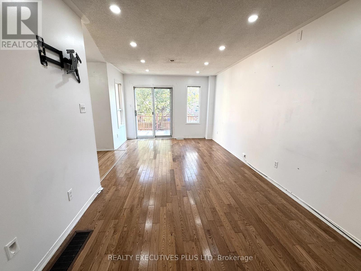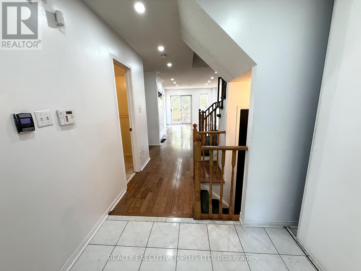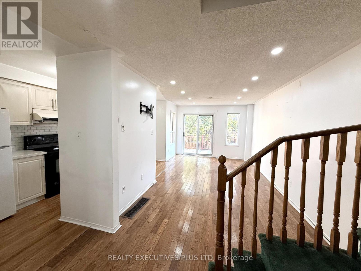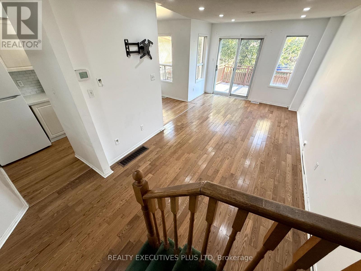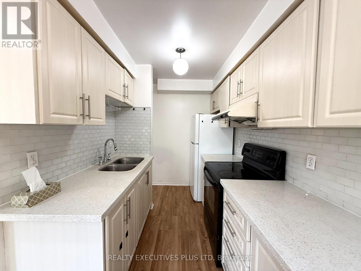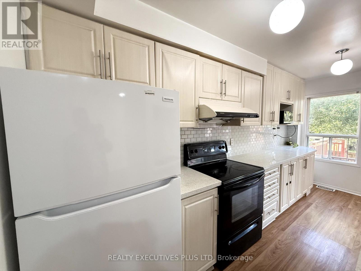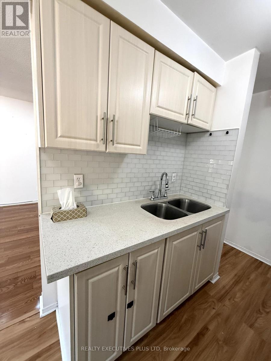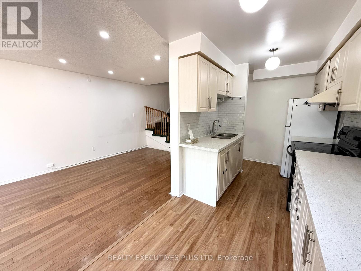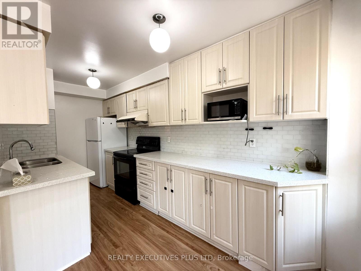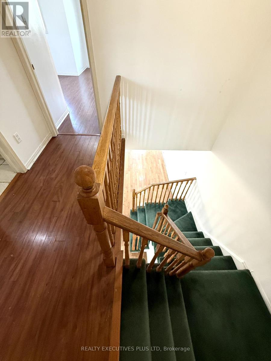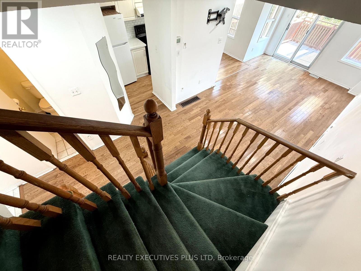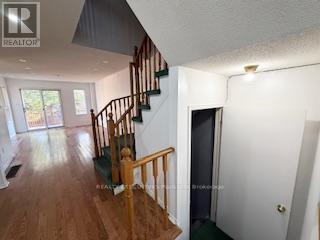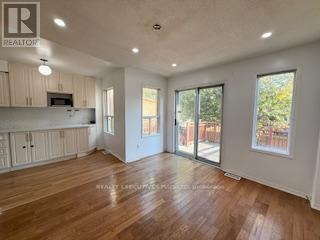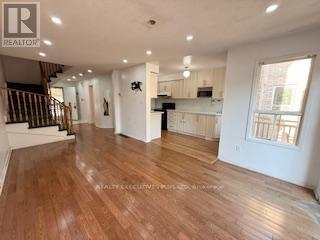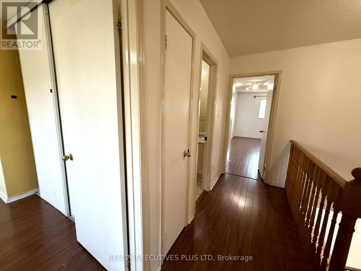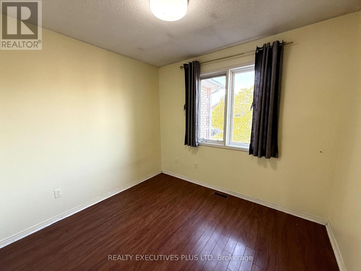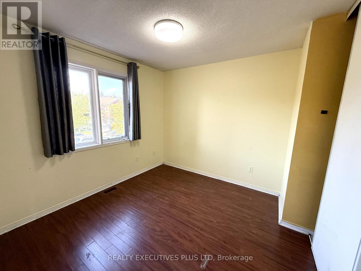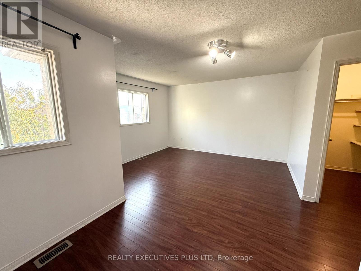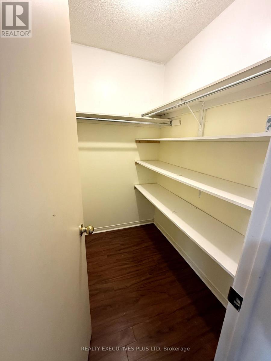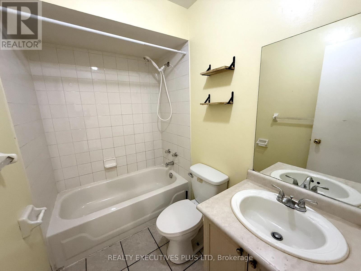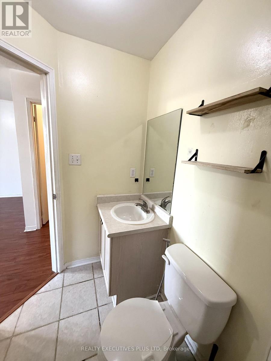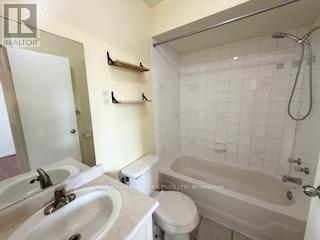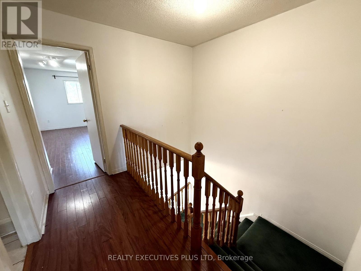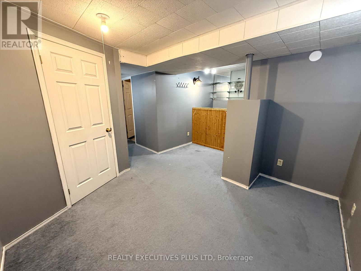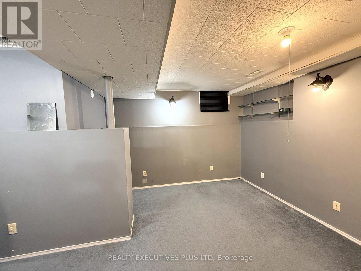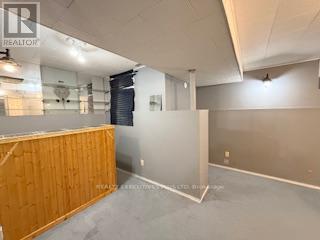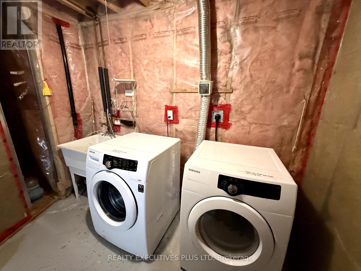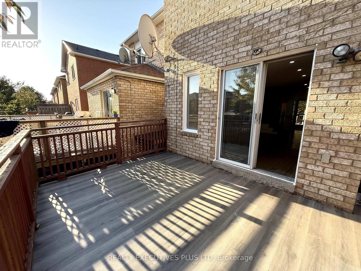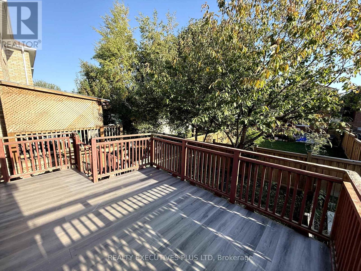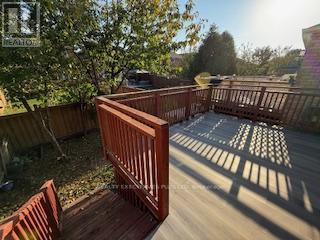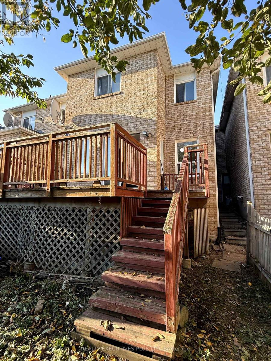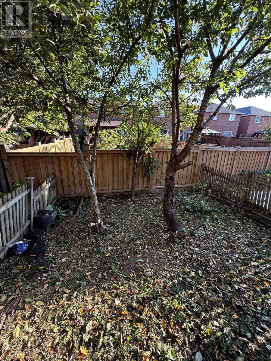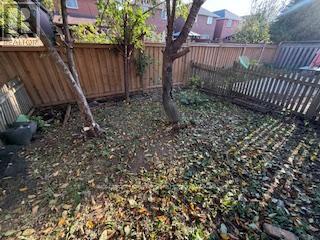55 Ravenscliffe Court Brampton, Ontario L6X 4N9
$2,750 Monthly
Freehold Townhouse beautifully designed in the prime area of Brampton, featuring hardwood flooring on the main floor, Laminate on the upper floor, with a walk-out to a wooden deck and stairs leading to the lower level back yard with Apple and Apricot trees. Central air conditioning for year-round comfort. Close to all amenities, medical clinics. Conveniently located close to Triveni Mandir, Sabzi Mandi, Fresco, No Frills, and all major amenities. Easy access to highways. Highway 407 is about 10 minutes away. Just steps away from transit. Very peaceful neighborhood. (id:50886)
Property Details
| MLS® Number | W12449331 |
| Property Type | Single Family |
| Community Name | Northwood Park |
| Equipment Type | Water Heater |
| Parking Space Total | 3 |
| Pool Type | Inground Pool |
| Rental Equipment Type | Water Heater |
Building
| Bathroom Total | 3 |
| Bedrooms Above Ground | 3 |
| Bedrooms Below Ground | 1 |
| Bedrooms Total | 4 |
| Basement Type | Full |
| Construction Style Attachment | Attached |
| Cooling Type | Central Air Conditioning |
| Exterior Finish | Brick |
| Flooring Type | Hardwood, Laminate, Carpeted |
| Foundation Type | Brick |
| Half Bath Total | 1 |
| Heating Fuel | Natural Gas |
| Heating Type | Forced Air |
| Stories Total | 2 |
| Size Interior | 1,100 - 1,500 Ft2 |
| Type | Row / Townhouse |
| Utility Water | Municipal Water |
Parking
| Attached Garage | |
| Garage |
Land
| Acreage | No |
| Sewer | Sanitary Sewer |
| Size Irregular | Pcl Block 147-2, Sec 43m1142 ; Pt Blk 14 |
| Size Total Text | Pcl Block 147-2, Sec 43m1142 ; Pt Blk 14 |
Rooms
| Level | Type | Length | Width | Dimensions |
|---|---|---|---|---|
| Second Level | Primary Bedroom | 3.75 m | 2.75 m | 3.75 m x 2.75 m |
| Second Level | Bedroom 2 | 3.15 m | 2.75 m | 3.15 m x 2.75 m |
| Second Level | Bedroom 3 | 3.15 m | 3 m | 3.15 m x 3 m |
| Basement | Recreational, Games Room | 4.25 m | 2.75 m | 4.25 m x 2.75 m |
| Basement | Laundry Room | 2.15 m | 2.75 m | 2.15 m x 2.75 m |
| Main Level | Great Room | 4.15 m | 3.15 m | 4.15 m x 3.15 m |
| Main Level | Kitchen | 3.15 m | 3.13 m | 3.15 m x 3.13 m |
Utilities
| Electricity | Installed |
| Sewer | Installed |
Contact Us
Contact us for more information
Saira Latif Choudhry
Salesperson
(647) 334-6767
www.sairachoudhry.ca/
www.facebook.com/saira.chodhrry/
5700 Cancross Court Unit 103c
Mississauga, Ontario L5R 3E9
(905) 450-2201
(905) 848-1918

