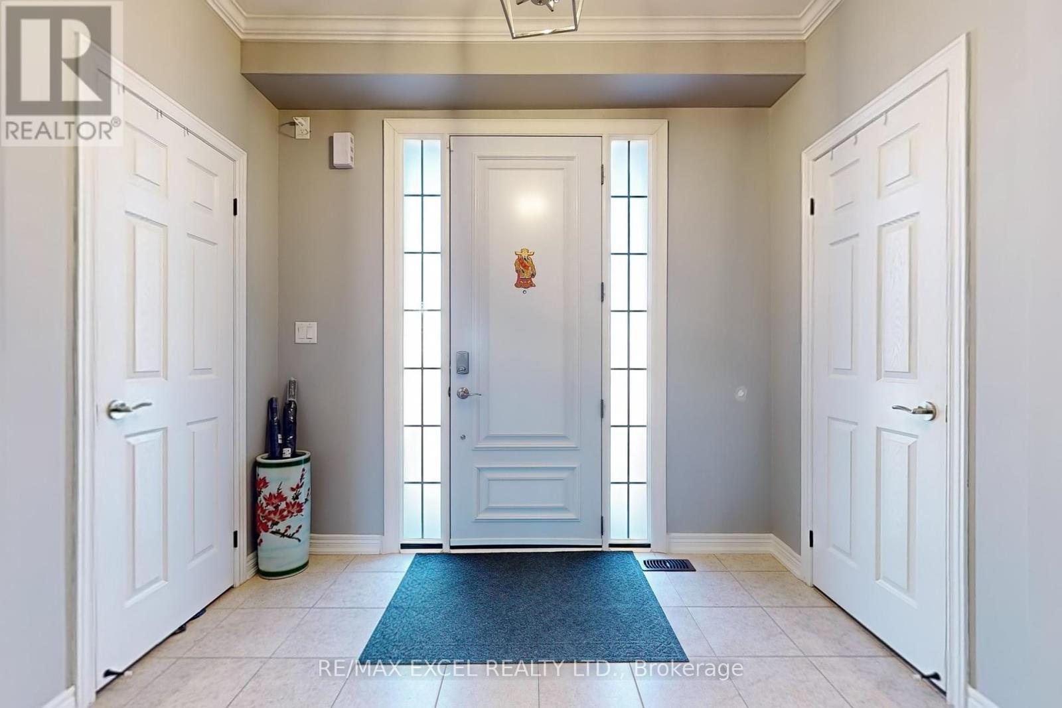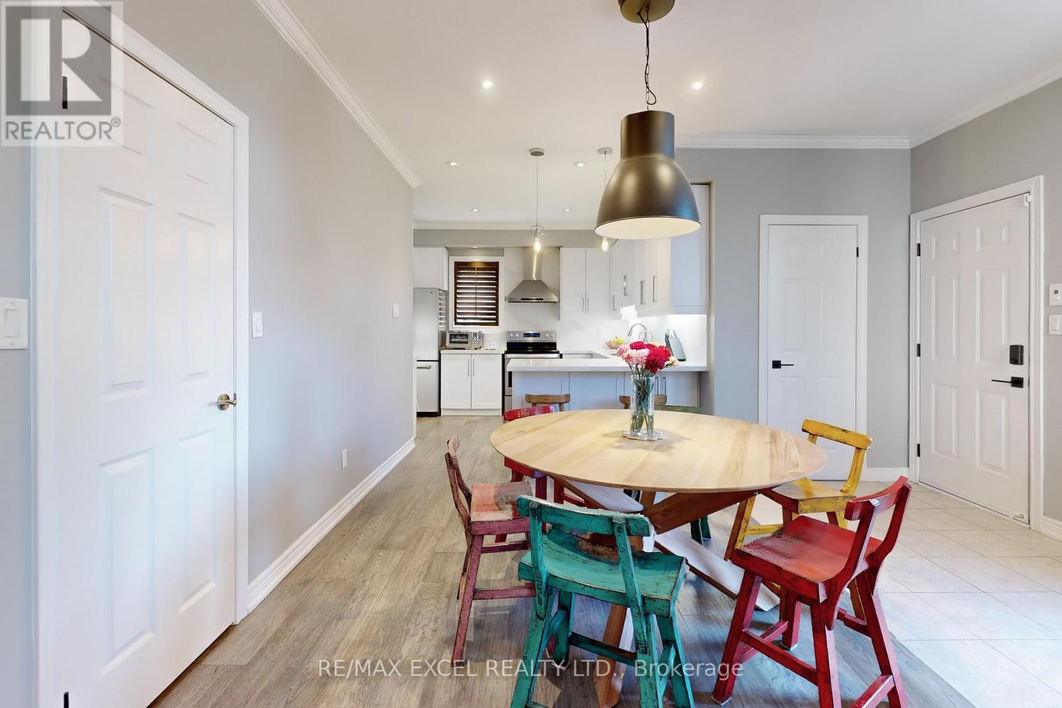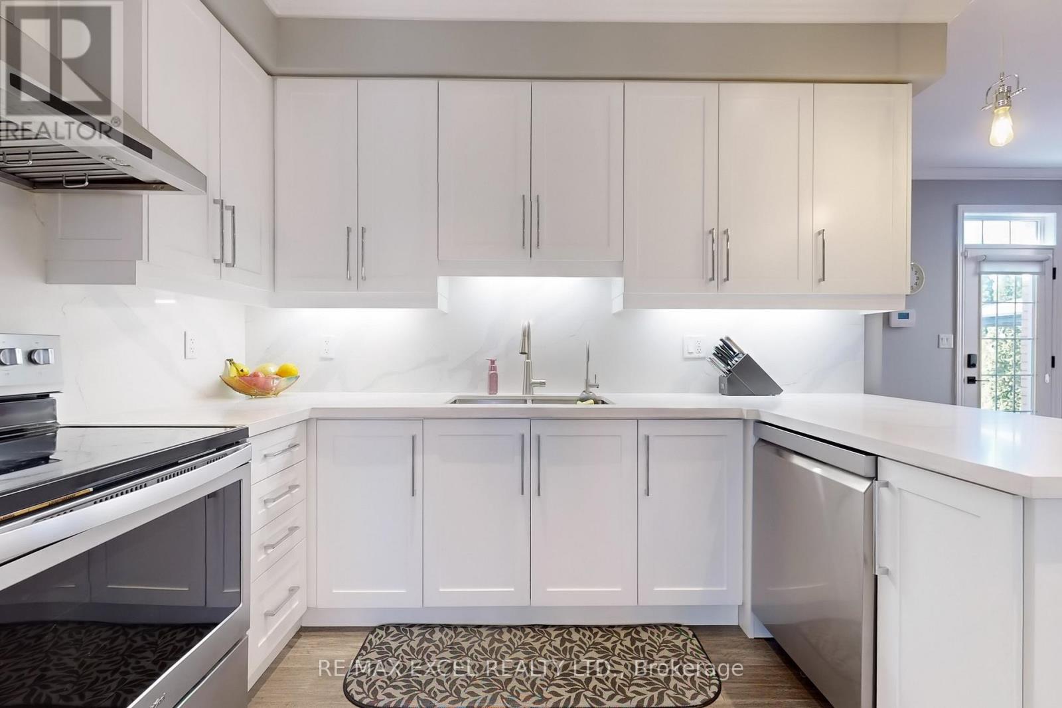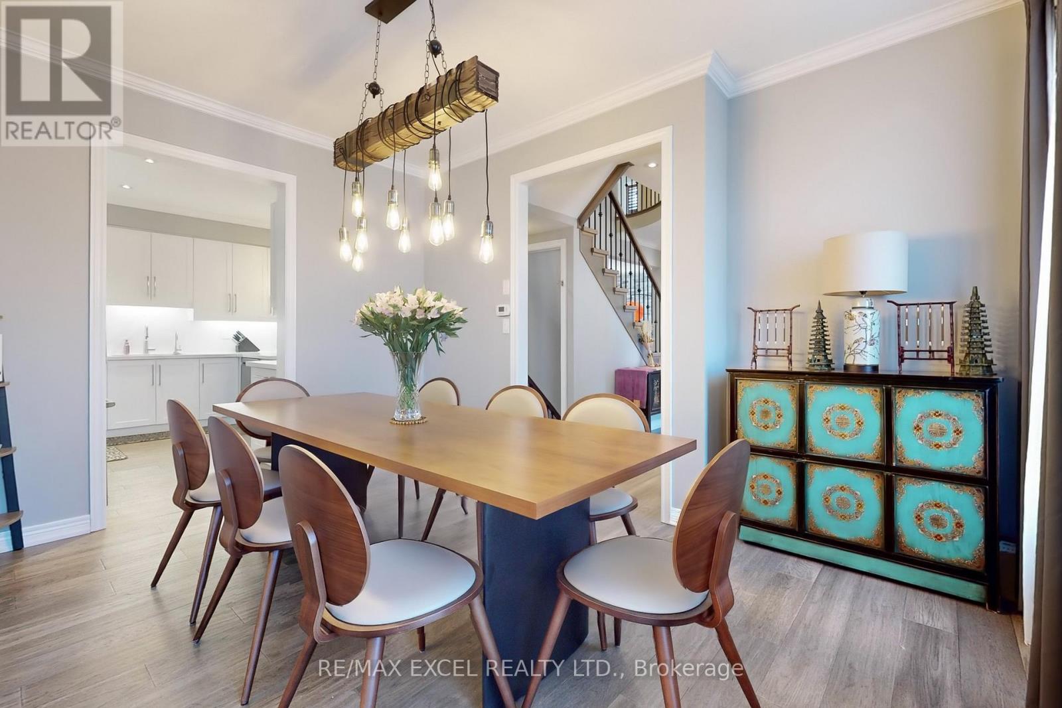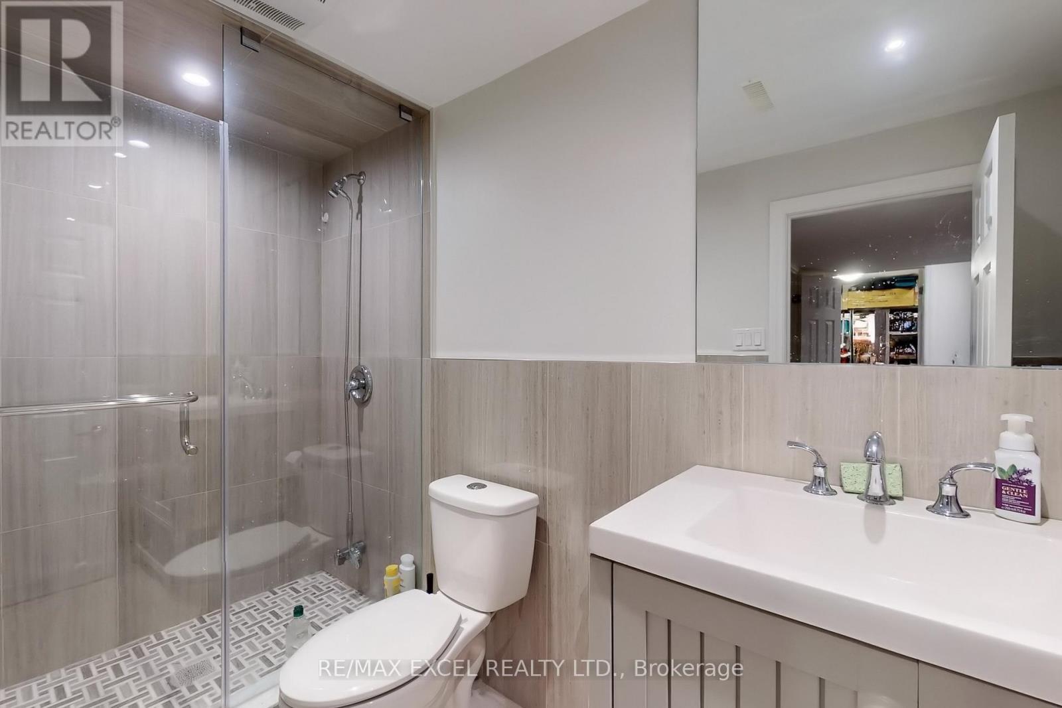55 Reflection Road Markham, Ontario L6C 0A7
$1,598,000
Welcome to 55 Reflection Road, a beautifully upgraded end-unit home located in the prestigious Cathedraltown community of Markham. This sun-filled home provides warmth and coziness with timeless elegance-it truly is a very cozy home. Set on a rare 50-foot-wide lot, this property blends modern convenience with classic charm. The home features four spacious bedrooms upstairs and a fifth in the fully finished basement, along with four bathrooms throughout. The basement also offers a large recreation area- perfect for entertaining, a gym, or a games room. A newly added mudroom behind the garage provides convenient everyday access and extra storage space. Enjoy 9-foot ceilings on the main floor, hardwood flooring, a designer kitchen with quartz counters and backsplash, under-cabinet lighting, crown moulding, pot lights, and a grand 9-foot front door. The newly finished garage boasts beautiful flooring, adding both style and functionality. The professionally landscaped yard includes a charming gazebo, stone front porch, and exterior lighting ideal for outdoor living. As an end-unit, the home offers added privacy, extra natural light, and an airy, open feel. Located just minutes from Hwy 404, top-rated schools, Costco, parks, and everyday amenities, this home delivers exceptional comfort and a prime location. (id:50886)
Property Details
| MLS® Number | N12075420 |
| Property Type | Single Family |
| Community Name | Cathedraltown |
| Amenities Near By | Park, Schools |
| Community Features | Community Centre |
| Features | Carpet Free, Gazebo |
| Parking Space Total | 6 |
Building
| Bathroom Total | 4 |
| Bedrooms Above Ground | 4 |
| Bedrooms Below Ground | 1 |
| Bedrooms Total | 5 |
| Appliances | Central Vacuum, Water Purifier, Water Softener, Dishwasher, Dryer, Garage Door Opener, Stove, Washer, Water Treatment, Window Coverings, Refrigerator |
| Basement Development | Finished |
| Basement Type | Full (finished) |
| Construction Style Attachment | Detached |
| Cooling Type | Central Air Conditioning |
| Exterior Finish | Brick |
| Fireplace Present | Yes |
| Flooring Type | Hardwood, Laminate |
| Foundation Type | Unknown |
| Half Bath Total | 1 |
| Heating Fuel | Natural Gas |
| Heating Type | Forced Air |
| Stories Total | 2 |
| Size Interior | 2,000 - 2,500 Ft2 |
| Type | House |
| Utility Water | Municipal Water |
Parking
| Attached Garage | |
| Garage |
Land
| Acreage | No |
| Fence Type | Fully Fenced |
| Land Amenities | Park, Schools |
| Sewer | Sanitary Sewer |
| Size Depth | 88 Ft |
| Size Frontage | 50 Ft |
| Size Irregular | 50 X 88 Ft |
| Size Total Text | 50 X 88 Ft |
Rooms
| Level | Type | Length | Width | Dimensions |
|---|---|---|---|---|
| Second Level | Primary Bedroom | 4.88 m | 3.71 m | 4.88 m x 3.71 m |
| Second Level | Bedroom 2 | 3.7 m | 3.73 m | 3.7 m x 3.73 m |
| Second Level | Bedroom 3 | 3.7 m | 3.51 m | 3.7 m x 3.51 m |
| Second Level | Bedroom 4 | 3.15 m | 3.51 m | 3.15 m x 3.51 m |
| Basement | Recreational, Games Room | 9.5 m | 3.63 m | 9.5 m x 3.63 m |
| Basement | Bedroom 5 | 3.61 m | 3.07 m | 3.61 m x 3.07 m |
| Main Level | Living Room | 4.85 m | 3.68 m | 4.85 m x 3.68 m |
| Main Level | Dining Room | 3.37 m | 4.24 m | 3.37 m x 4.24 m |
| Main Level | Family Room | 3.38 m | 4.27 m | 3.38 m x 4.27 m |
| Main Level | Kitchen | 3.2 m | 3.66 m | 3.2 m x 3.66 m |
| Main Level | Eating Area | 3.02 m | 4.24 m | 3.02 m x 4.24 m |
https://www.realtor.ca/real-estate/28151099/55-reflection-road-markham-cathedraltown-cathedraltown
Contact Us
Contact us for more information
Sandy Tse
Salesperson
(647) 990-4488
50 Acadia Ave Suite 120
Markham, Ontario L3R 0B3
(905) 475-4750
(905) 475-4770
www.remaxexcel.com/





