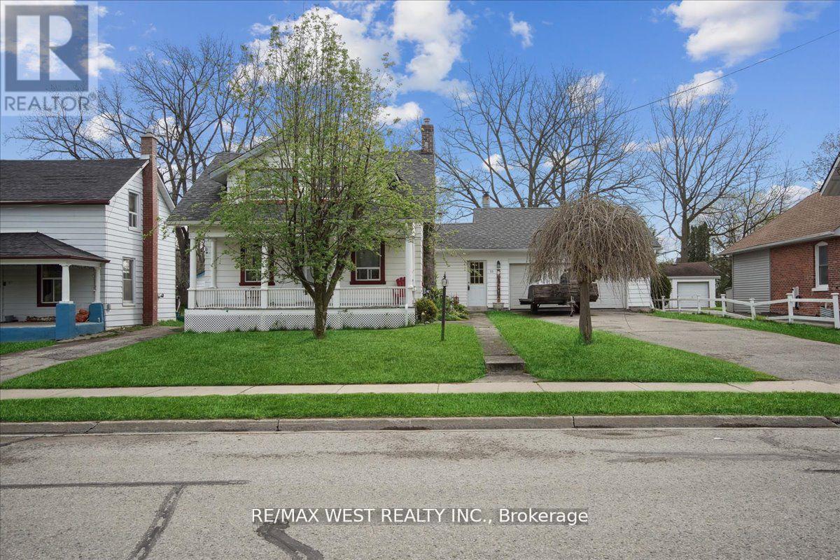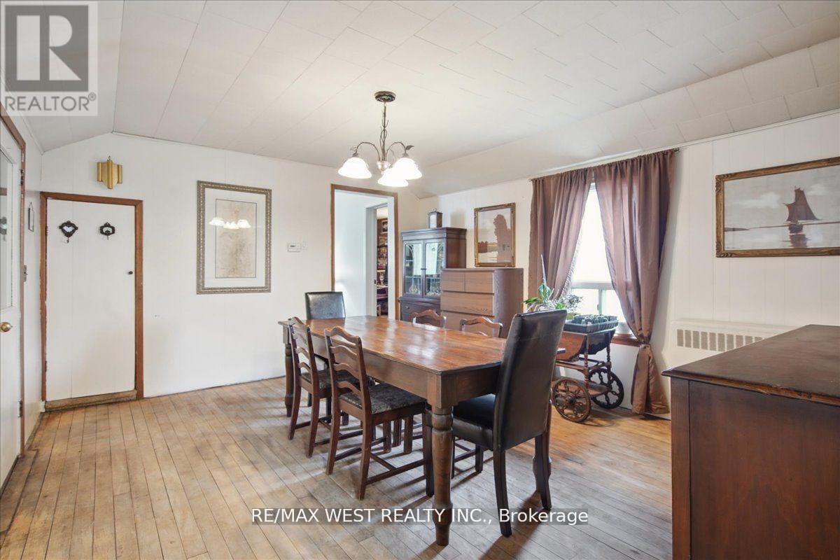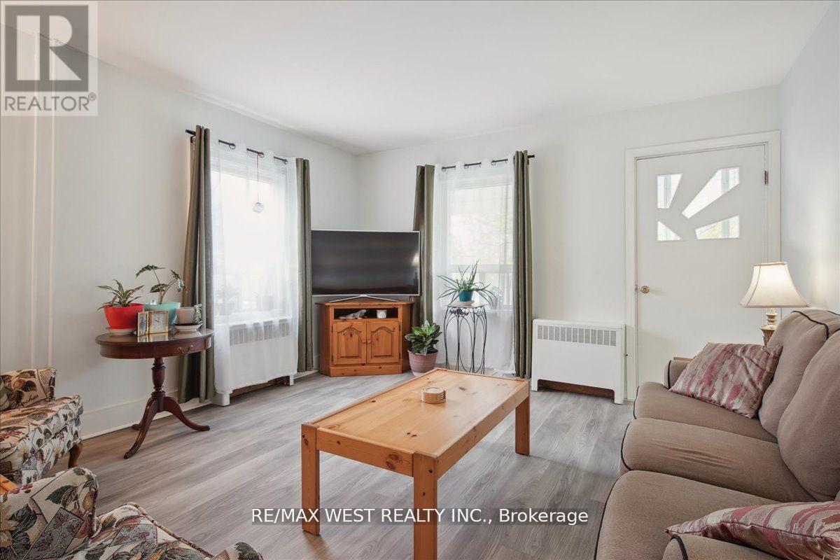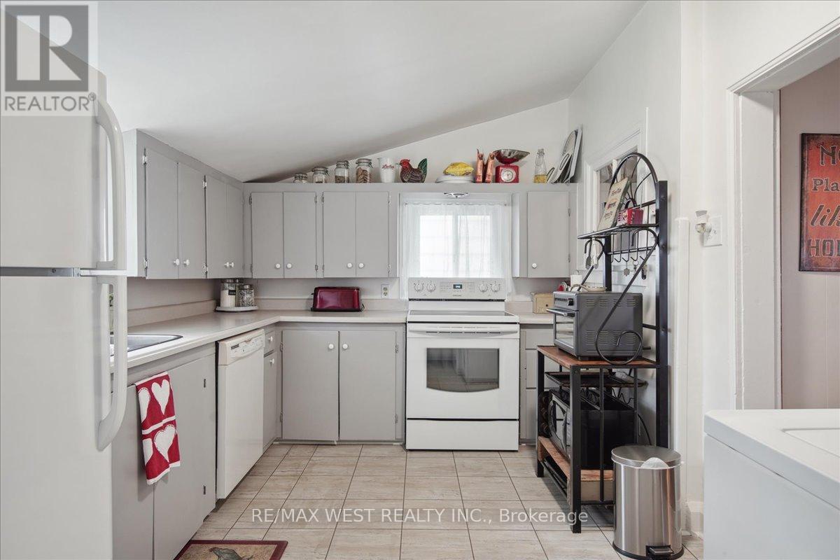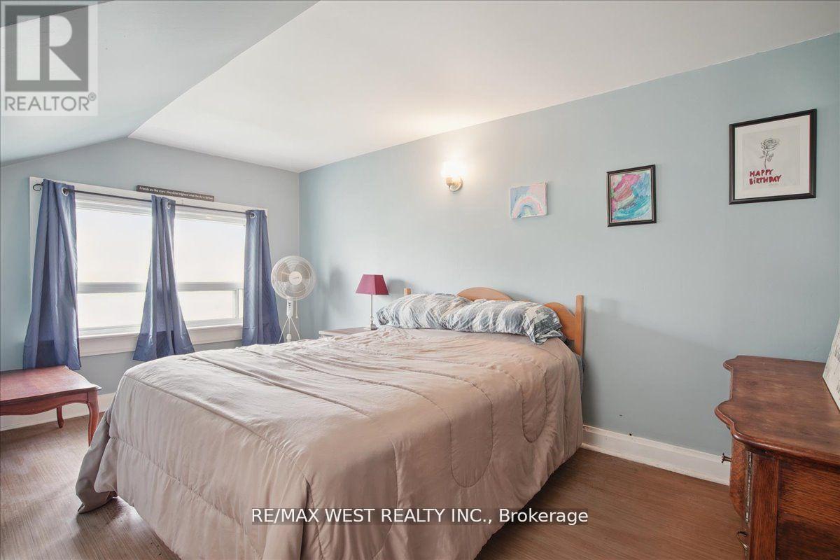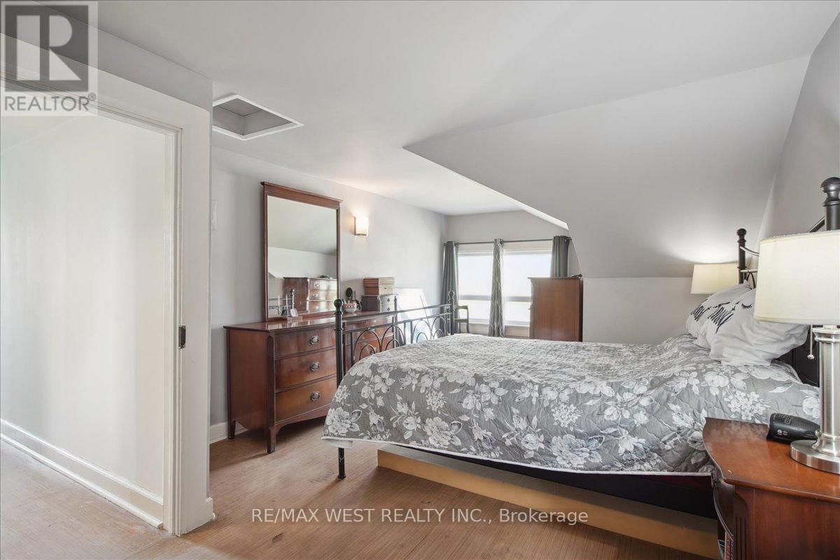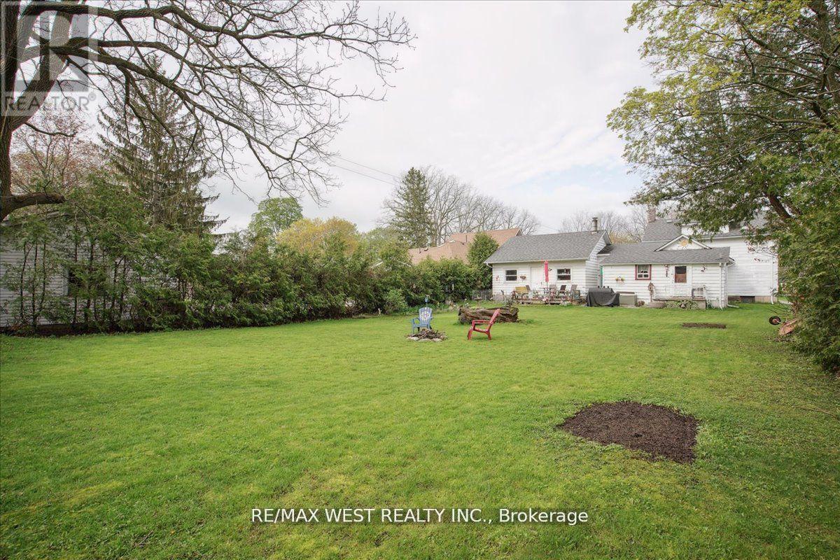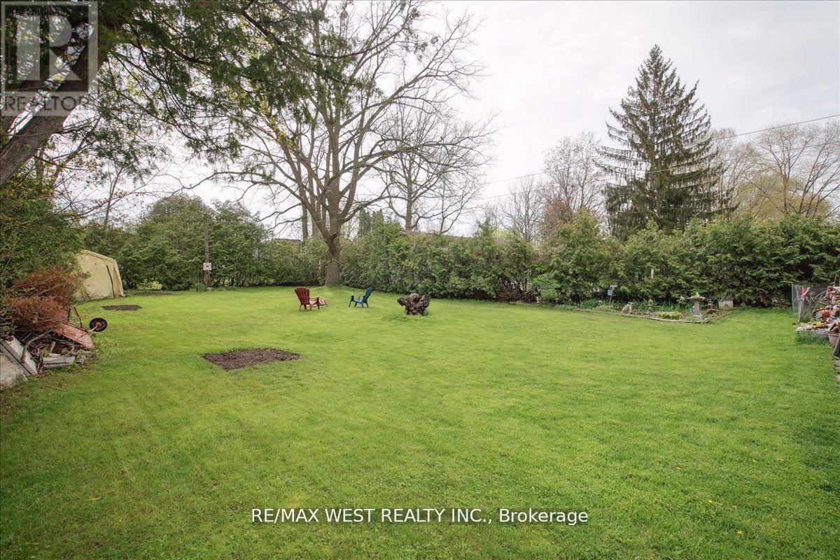55 River Street Georgina, Ontario L0E 1R0
$620,000
Charming Home in the Heart of Sutton Welcome to 55 River Street, a well-maintained gem nestled in desirable Georgina, just North of the GTA, offering the perfect blend of comfort, convenience, and small-town charm. This unique home is positioned on a mature, oversized lot on a quiet, family-friendly street well away from traffic congestion yet still centrally located in Sutton. Step into a functional layout that includes a large, bright living room with a walkout to a cozy covered front porch, ideal for enjoying your morning coffee or evening sunsets. The property is attached by a breezeway to a spacious two-car garage, perfect for storage or a workshop. With ample green space, mature trees, and a serene setting, this home offers peaceful living with urban amenities just minutes away. This is a rare opportunity to relocate north and enjoy a lifestyle of peace and tranquility without sacrificing convenience. Whether you're a first-time buyer, downsizing, or looking for a family-friendly neighborhood, 55 River Street is ready to welcome you home. Walking distance to shops, schools, public library, and the Sutton Pool, Quick access to Highway 404, making commuting a breeze. Located in a welcoming community with a small-town feel (id:50886)
Property Details
| MLS® Number | N12165588 |
| Property Type | Single Family |
| Community Name | Sutton & Jackson's Point |
| Amenities Near By | Schools, Golf Nearby |
| Community Features | Community Centre |
| Equipment Type | Water Heater |
| Features | Carpet Free |
| Parking Space Total | 8 |
| Rental Equipment Type | Water Heater |
| Structure | Porch |
Building
| Bathroom Total | 2 |
| Bedrooms Above Ground | 3 |
| Bedrooms Total | 3 |
| Age | 100+ Years |
| Appliances | Dishwasher, Dryer, Stove, Washer, Window Coverings, Refrigerator |
| Basement Development | Unfinished |
| Basement Type | Partial (unfinished) |
| Construction Style Attachment | Detached |
| Cooling Type | Window Air Conditioner |
| Exterior Finish | Wood |
| Fire Protection | Smoke Detectors |
| Flooring Type | Vinyl, Hardwood |
| Foundation Type | Block |
| Half Bath Total | 1 |
| Stories Total | 2 |
| Size Interior | 1,100 - 1,500 Ft2 |
| Type | House |
| Utility Water | Municipal Water |
Parking
| Attached Garage | |
| Garage |
Land
| Acreage | No |
| Land Amenities | Schools, Golf Nearby |
| Landscape Features | Landscaped |
| Sewer | Sanitary Sewer |
| Size Depth | 202 Ft |
| Size Frontage | 66 Ft |
| Size Irregular | 66 X 202 Ft |
| Size Total Text | 66 X 202 Ft|under 1/2 Acre |
| Surface Water | River/stream |
| Zoning Description | Residential |
Rooms
| Level | Type | Length | Width | Dimensions |
|---|---|---|---|---|
| Second Level | Primary Bedroom | 6.1 m | 3.3 m | 6.1 m x 3.3 m |
| Second Level | Bedroom | 4.23 m | 3.68 m | 4.23 m x 3.68 m |
| Basement | Utility Room | Measurements not available | ||
| Ground Level | Kitchen | 4.67 m | 2.95 m | 4.67 m x 2.95 m |
| Ground Level | Dining Room | 4.75 m | 4.02 m | 4.75 m x 4.02 m |
| Ground Level | Living Room | 4.23 m | 4.09 m | 4.23 m x 4.09 m |
| Ground Level | Bedroom | 5.21 m | 2.81 m | 5.21 m x 2.81 m |
| Ground Level | Mud Room | 3.62 m | 2.43 m | 3.62 m x 2.43 m |
Utilities
| Cable | Available |
| Electricity | Installed |
| Sewer | Installed |
Contact Us
Contact us for more information
Frank Leo
Broker
(416) 917-5466
www.youtube.com/embed/GnuC6hHH1cQ
www.getleo.com/
www.facebook.com/frankleoandassociates/?view_public_for=387109904730705
twitter.com/GetLeoTeam
www.linkedin.com/in/frank-leo-a9770445/
(416) 760-0600
(416) 760-0900

