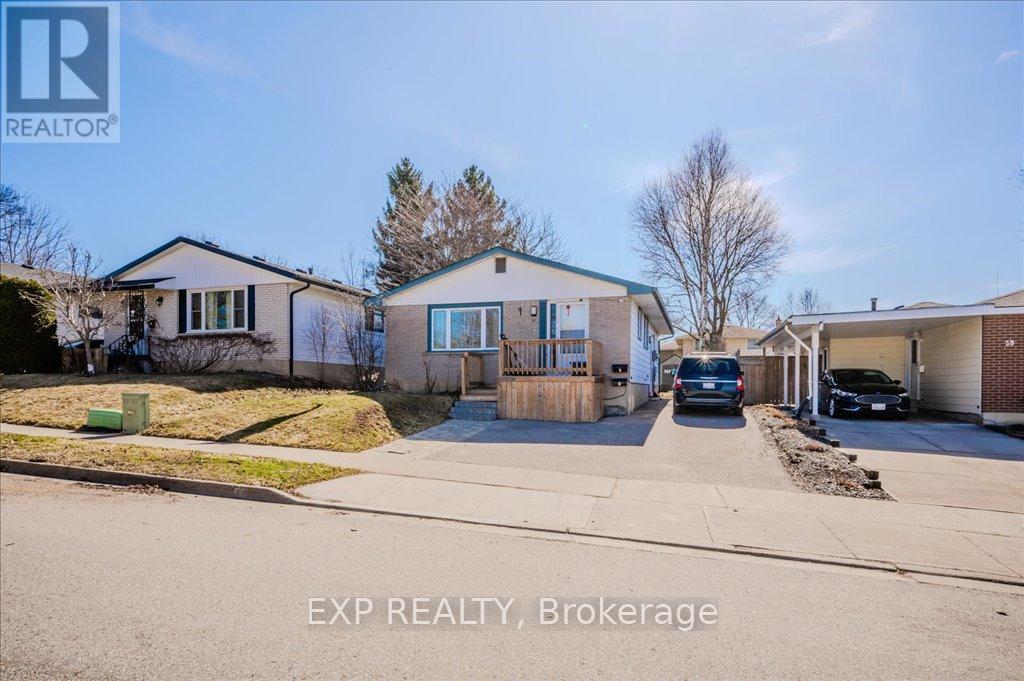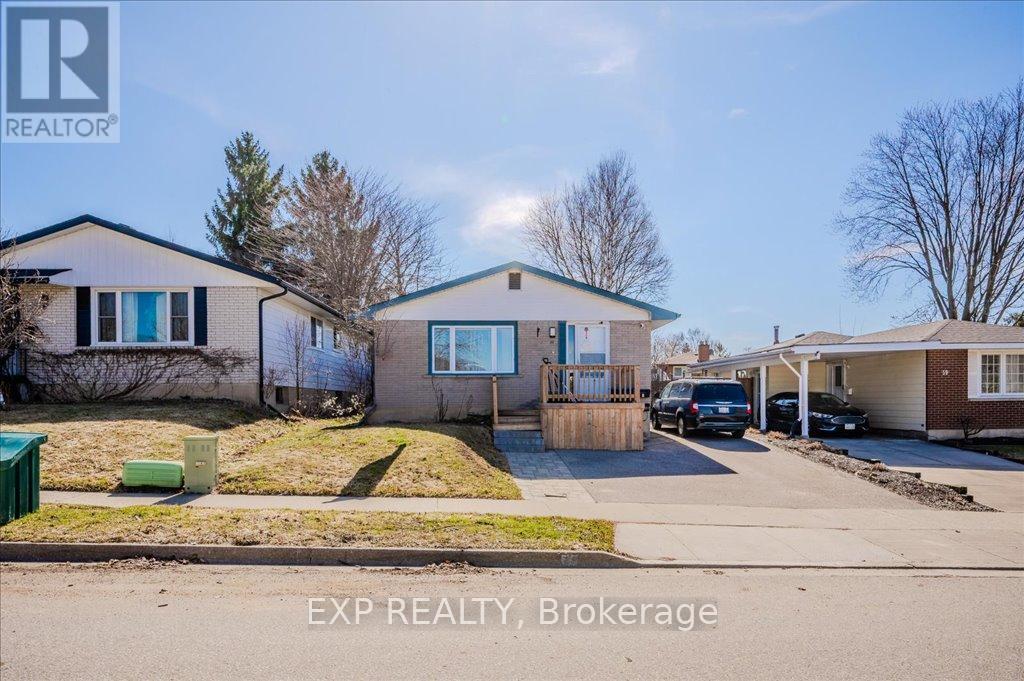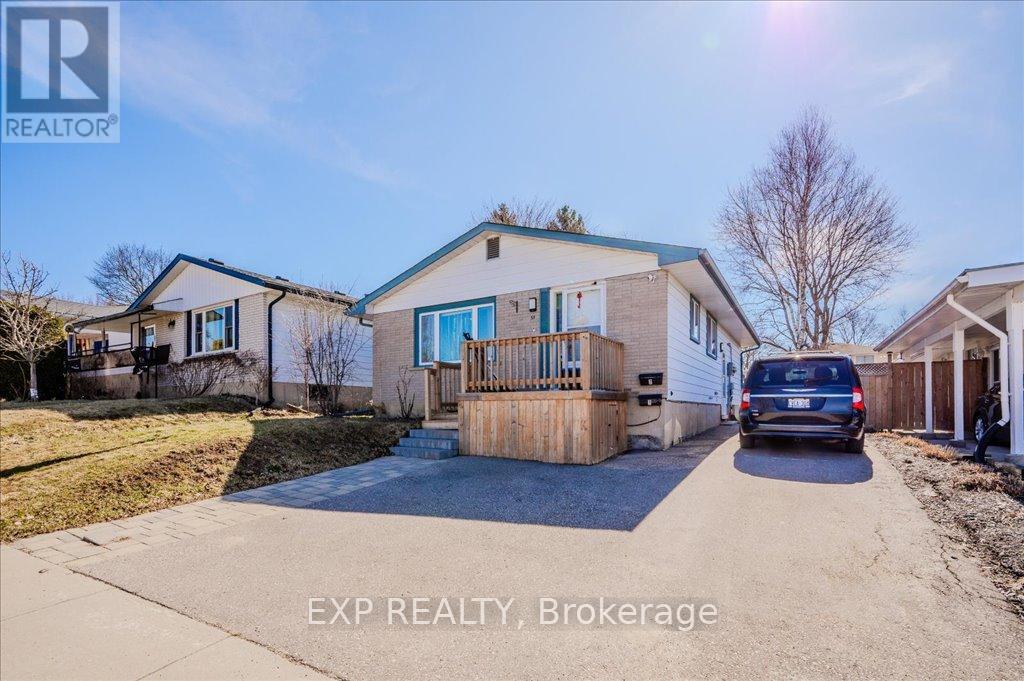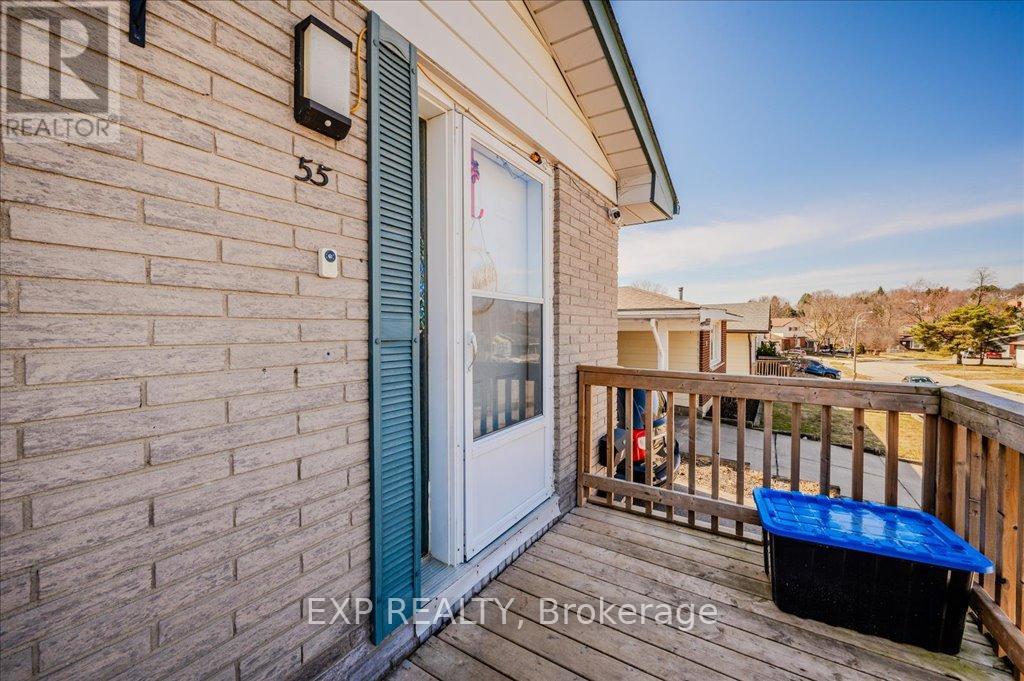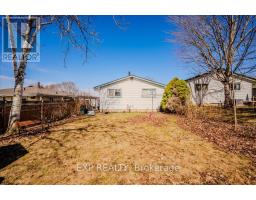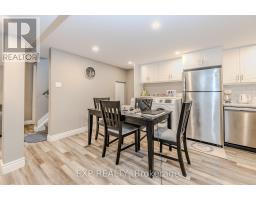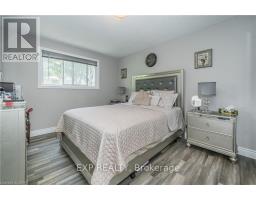55 Silver Aspen Crescent Kitchener, Ontario N2N 1H5
$840,000
A fantastic investment opportunity awaits with this stunning legal duplex in a desirable, family-friendly neighborhood. This turn-key property offers incredible income potential, with top-tier tenants already in place and generating an impressive annual return. Both units are beautifully designed with high-end finishes, including luxury vinyl plank flooring, quartz countertops, stainless steel appliances, and in-suite laundry. Thoughtful upgrades such as a separate hydro meters, upgraded R60 attic insulation, pot lighting, and a modern electrical panel make this a worry-free investment. Conveniently located just minutes from grocery stores, shopping, schools, parks, and transit, Silver Aspen is a prime rental location that will always attract demand. With a gross income of over $40,000 and minimal expenses, this property is a true wealth-builder. Live in one unit while renting out the other as a mortgage helper, or maximize your portfolio with a fully leased duplex. (id:50886)
Property Details
| MLS® Number | X12037581 |
| Property Type | Single Family |
| Features | Irregular Lot Size |
| Parking Space Total | 3 |
Building
| Bathroom Total | 2 |
| Bedrooms Above Ground | 3 |
| Bedrooms Below Ground | 2 |
| Bedrooms Total | 5 |
| Appliances | Water Heater, Water Softener, Dishwasher, Dryer, Two Stoves, Two Washers, Two Refrigerators |
| Architectural Style | Bungalow |
| Basement Features | Separate Entrance |
| Basement Type | N/a |
| Construction Style Attachment | Detached |
| Cooling Type | Central Air Conditioning |
| Exterior Finish | Brick |
| Flooring Type | Vinyl |
| Foundation Type | Block |
| Heating Fuel | Natural Gas |
| Heating Type | Forced Air |
| Stories Total | 1 |
| Size Interior | 2,000 - 2,500 Ft2 |
| Type | House |
| Utility Water | Municipal Water |
Parking
| No Garage |
Land
| Acreage | No |
| Sewer | Sanitary Sewer |
| Size Depth | 110 Ft ,10 In |
| Size Frontage | 40 Ft ,2 In |
| Size Irregular | 40.2 X 110.9 Ft |
| Size Total Text | 40.2 X 110.9 Ft |
| Zoning Description | Res |
Rooms
| Level | Type | Length | Width | Dimensions |
|---|---|---|---|---|
| Lower Level | Bedroom 2 | 2.51 m | 3.89 m | 2.51 m x 3.89 m |
| Lower Level | Living Room | 4.27 m | 5.72 m | 4.27 m x 5.72 m |
| Lower Level | Dining Room | 2.77 m | 2.36 m | 2.77 m x 2.36 m |
| Lower Level | Kitchen | 3.81 m | 3.84 m | 3.81 m x 3.84 m |
| Lower Level | Bedroom | 3.68 m | 2.87 m | 3.68 m x 2.87 m |
| Main Level | Living Room | 5.03 m | 3.56 m | 5.03 m x 3.56 m |
| Main Level | Dining Room | 3.94 m | 2.77 m | 3.94 m x 2.77 m |
| Main Level | Kitchen | 2.34 m | 2.46 m | 2.34 m x 2.46 m |
| Main Level | Primary Bedroom | 3.23 m | 4.27 m | 3.23 m x 4.27 m |
| Main Level | Bedroom 2 | 3.38 m | 3.2 m | 3.38 m x 3.2 m |
| Main Level | Bedroom 3 | 3.38 m | 2.46 m | 3.38 m x 2.46 m |
https://www.realtor.ca/real-estate/28065147/55-silver-aspen-crescent-kitchener
Contact Us
Contact us for more information
Gail Reeves Reid
Broker
(866) 530-7737
www.gailsellshouses.com
(866) 530-7737

