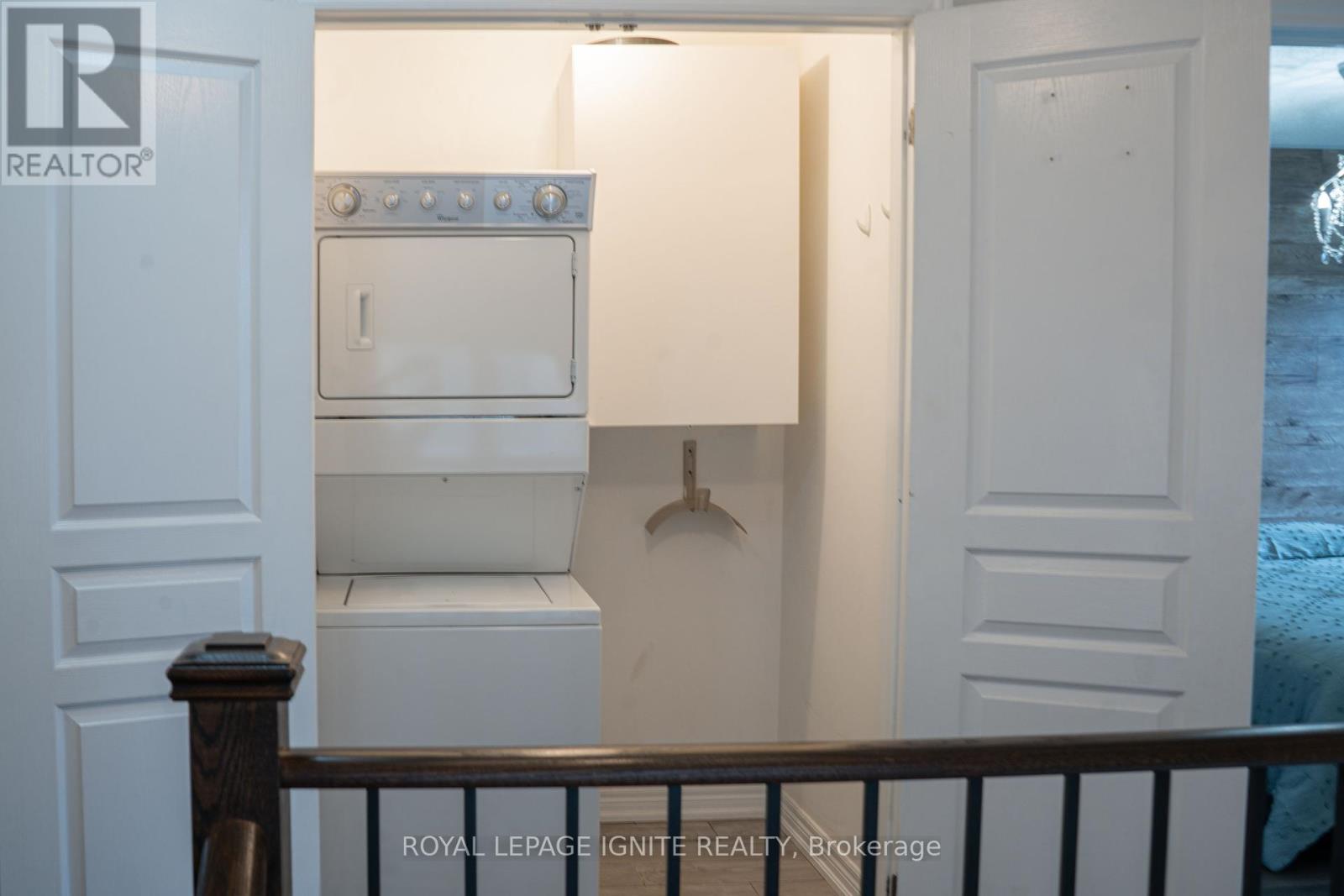55 Speedwell Street Brampton, Ontario L6X 5H3
$899,990
welcome To 55 Speedwell St A Spectacular 1623 Sq/Ft(As Per MPAC) Semi-detached Home With 3 Spacious Bedrooms with separate Entrance, With 9 Ft Ceilings On Main , Located In High Demand Credit Valley Area, Quartz Counter & Backsplash, Walking Distance To Schools, Public Transit, Plaza And Other Amenities, Mins. Drive To GO Station. Close to Major Highways 401 & 407, Best buy for First time home buyers or investors. (id:50886)
Property Details
| MLS® Number | W12130635 |
| Property Type | Single Family |
| Community Name | Credit Valley |
| Equipment Type | Water Heater |
| Features | Carpet Free |
| Parking Space Total | 3 |
| Rental Equipment Type | Water Heater |
Building
| Bathroom Total | 4 |
| Bedrooms Above Ground | 3 |
| Bedrooms Below Ground | 1 |
| Bedrooms Total | 4 |
| Appliances | Garage Door Opener Remote(s), Central Vacuum, Dishwasher, Dryer, Stove, Washer, Two Refrigerators |
| Basement Development | Finished |
| Basement Features | Separate Entrance |
| Basement Type | N/a (finished) |
| Construction Style Attachment | Semi-detached |
| Cooling Type | Central Air Conditioning |
| Exterior Finish | Brick |
| Flooring Type | Hardwood, Laminate, Carpeted |
| Foundation Type | Concrete |
| Half Bath Total | 1 |
| Heating Fuel | Natural Gas |
| Heating Type | Forced Air |
| Stories Total | 2 |
| Size Interior | 1,500 - 2,000 Ft2 |
| Type | House |
| Utility Water | Municipal Water |
Parking
| Attached Garage | |
| Garage |
Land
| Acreage | No |
| Sewer | Sanitary Sewer |
| Size Depth | 101 Ft ,8 In |
| Size Frontage | 23 Ft ,9 In |
| Size Irregular | 23.8 X 101.7 Ft |
| Size Total Text | 23.8 X 101.7 Ft|under 1/2 Acre |
Rooms
| Level | Type | Length | Width | Dimensions |
|---|---|---|---|---|
| Second Level | Primary Bedroom | 5.58 m | 3.66 m | 5.58 m x 3.66 m |
| Second Level | Bedroom 2 | 4.2 m | 2.77 m | 4.2 m x 2.77 m |
| Second Level | Bedroom 3 | 3.09 m | 2.74 m | 3.09 m x 2.74 m |
| Second Level | Laundry Room | Measurements not available | ||
| Basement | Laundry Room | Measurements not available | ||
| Basement | Kitchen | Measurements not available | ||
| Main Level | Living Room | 3.5 m | 2.89 m | 3.5 m x 2.89 m |
| Main Level | Kitchen | 5.64 m | 2.74 m | 5.64 m x 2.74 m |
| Main Level | Dining Room | 5.64 m | 2.74 m | 5.64 m x 2.74 m |
| Main Level | Office | 2.99 m | 2.44 m | 2.99 m x 2.44 m |
https://www.realtor.ca/real-estate/28273982/55-speedwell-street-brampton-credit-valley-credit-valley
Contact Us
Contact us for more information
Ravi Gunasingham
Salesperson
ravigunahomes.com/
www.facebook.com/Ravi-Gunasingham-594779437520038/
D2 - 795 Milner Avenue
Toronto, Ontario M1B 3C3
(416) 282-3333
(416) 272-3333
www.igniterealty.ca
Pirapa Nadesu
Salesperson
D2 - 795 Milner Avenue
Toronto, Ontario M1B 3C3
(416) 282-3333
(416) 272-3333
www.igniterealty.ca
Anusha Narayanasetty
Salesperson
(905) 268-1000
(905) 507-4779











































