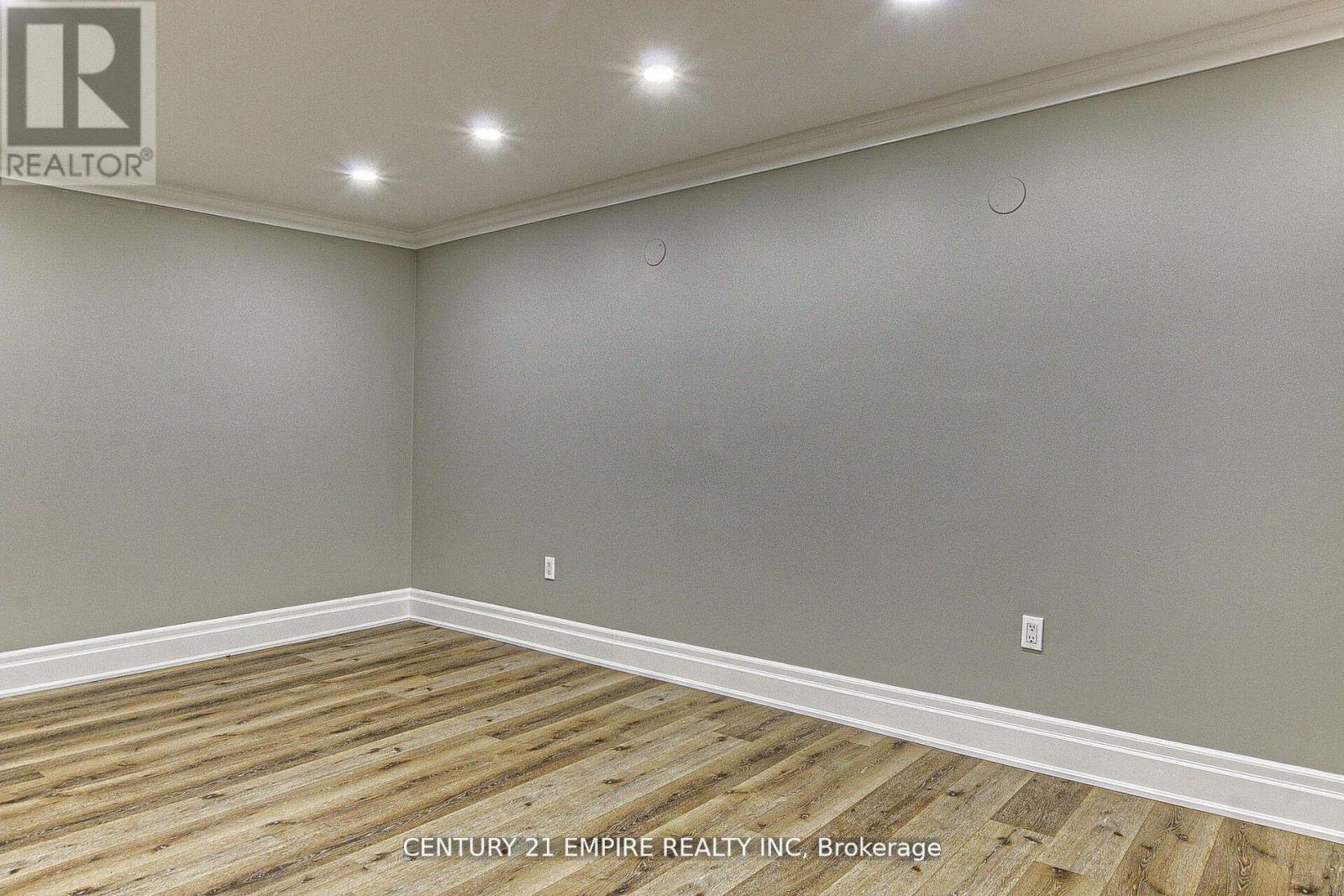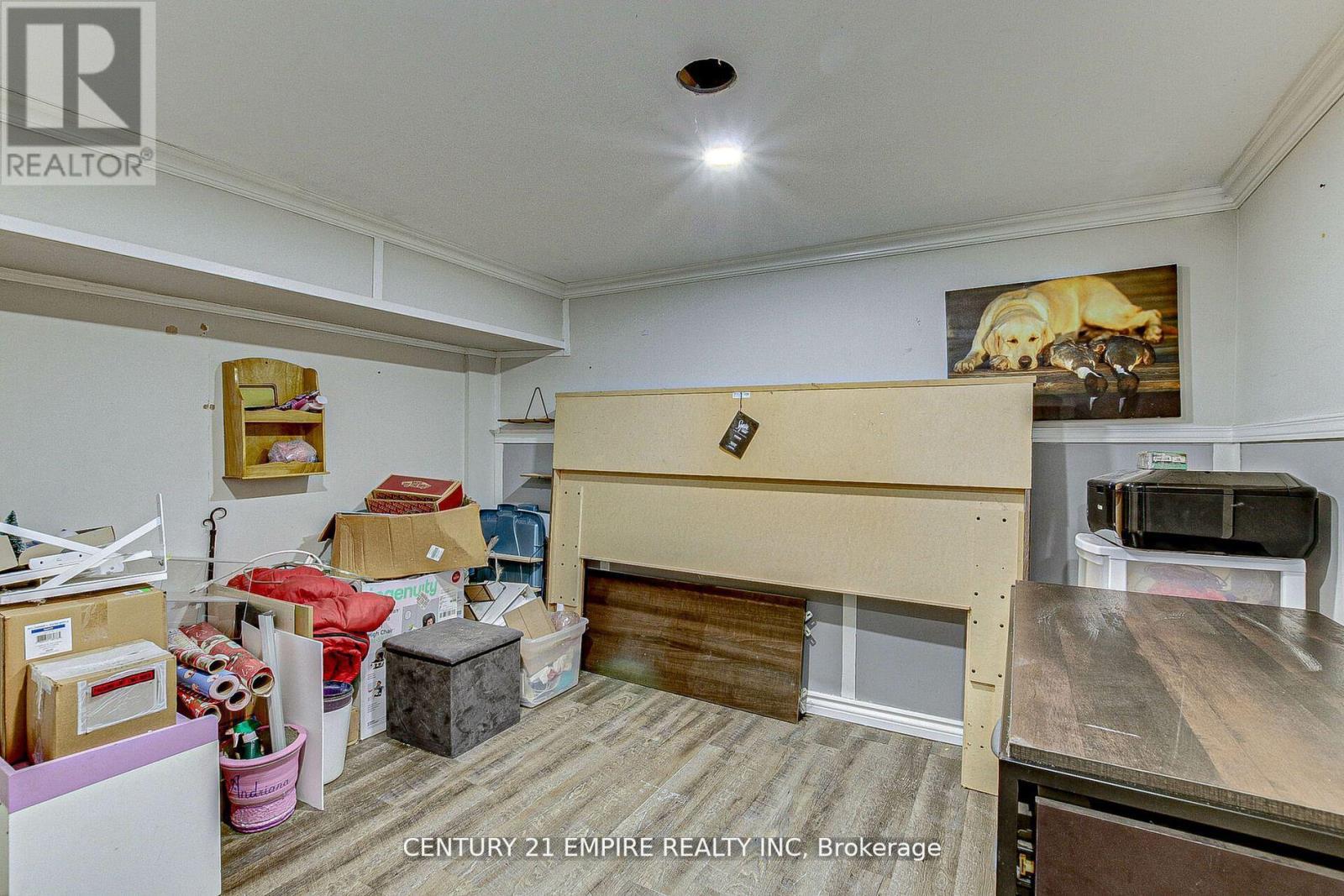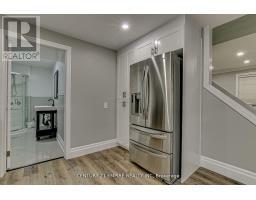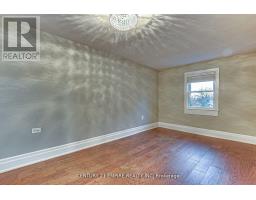55 Stafford Street Woodstock, Ontario N4S 3Z8
$649,900
Step into luxury with this exquisite 3-bedroom haven! The top floor welcomes you with brand-new floors, a sleek full bathroom, and a newly constructed walk-in closet offering both style and functionality. The main floor is a culinary delight, boasting a brand-new kitchen with a pantry, complemented by updated pot lights throughout. The adjacent mudroom/storage room leads seamlessly to the backyard, creating a perfect blend of indoor and outdoor living. Discover the versatile basement featuring a functional storage room/office and a fully soundproofed office crafted for gaming enthusiasts. The laundry area awaits your personal touch to complete this exceptional space.\n\nOutside, the backyard is a private retreat with a gazebo, hot tub, and gate access for added convenience. The double-car garage not only provides parking but also boasts an exceptional amount of storage and convenient access to the basement. **** EXTRAS **** Extend your delight as you embrace the expansive front yard and relish the convenience of accommodating up to 5 cars. Zoned R3, this residence defines contemporary living, seamlessly blending style, comfort, and functionality. (id:50886)
Property Details
| MLS® Number | X7340168 |
| Property Type | Single Family |
| AmenitiesNearBy | Hospital, Park, Public Transit, Schools |
| ParkingSpaceTotal | 8 |
Building
| BathroomTotal | 2 |
| BedroomsAboveGround | 3 |
| BedroomsTotal | 3 |
| Appliances | Dishwasher, Dryer, Garage Door Opener, Hot Tub, Range, Refrigerator, Stove, Washer |
| BasementType | Full |
| ConstructionStyleAttachment | Detached |
| CoolingType | Central Air Conditioning |
| ExteriorFinish | Aluminum Siding, Vinyl Siding |
| FireplacePresent | Yes |
| HeatingFuel | Natural Gas |
| HeatingType | Forced Air |
| StoriesTotal | 2 |
| Type | House |
| UtilityWater | Municipal Water |
Parking
| Attached Garage |
Land
| Acreage | No |
| LandAmenities | Hospital, Park, Public Transit, Schools |
| Sewer | Sanitary Sewer |
| SizeDepth | 154 Ft |
| SizeFrontage | 75 Ft |
| SizeIrregular | 75 X 154 Ft |
| SizeTotalText | 75 X 154 Ft |
Rooms
| Level | Type | Length | Width | Dimensions |
|---|---|---|---|---|
| Second Level | Bedroom | 4.72 m | 3.66 m | 4.72 m x 3.66 m |
| Second Level | Bedroom 2 | 2.74 m | 5.79 m | 2.74 m x 5.79 m |
| Second Level | Bedroom 3 | 2.74 m | 3.35 m | 2.74 m x 3.35 m |
| Main Level | Living Room | 5.49 m | 4.11 m | 5.49 m x 4.11 m |
| Main Level | Dining Room | 2.74 m | 4.67 m | 2.74 m x 4.67 m |
| Main Level | Kitchen | 3.35 m | 3.66 m | 3.35 m x 3.66 m |
https://www.realtor.ca/real-estate/26335017/55-stafford-street-woodstock
Interested?
Contact us for more information
Gary Sandhu
Broker
80 Pertosa Dr #2
Brampton, Ontario L6X 5E9





















































