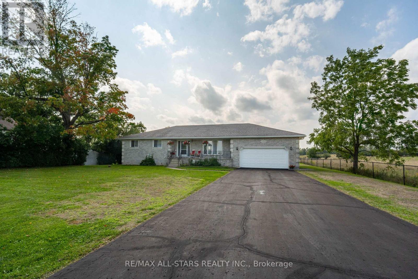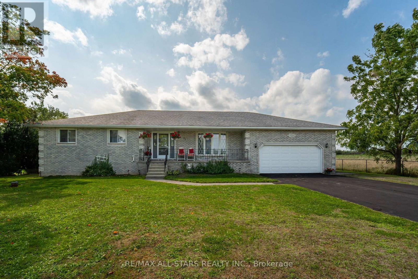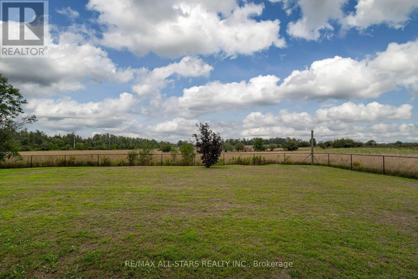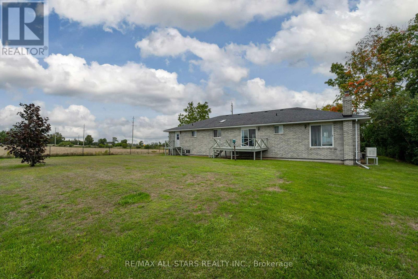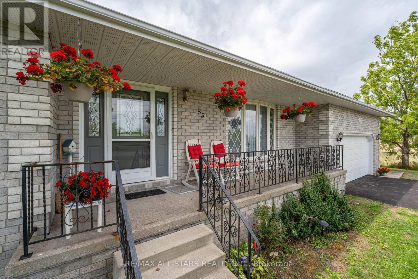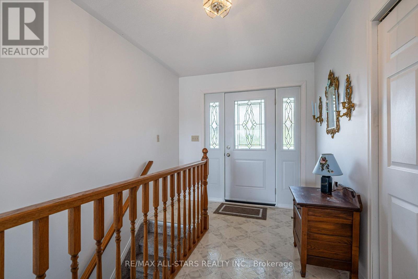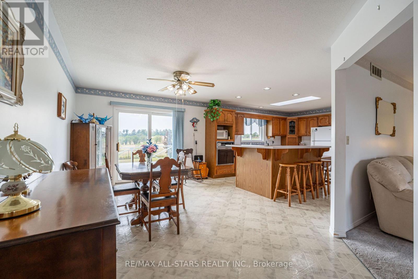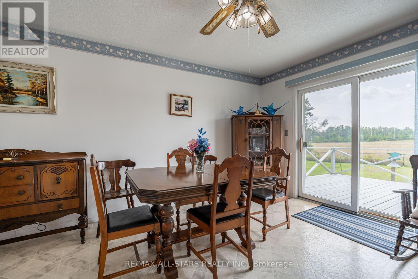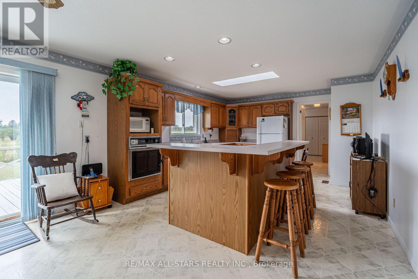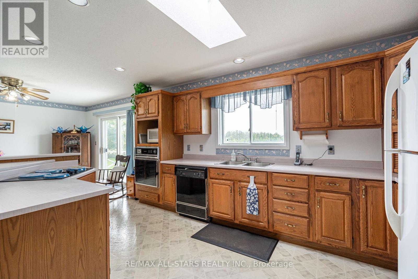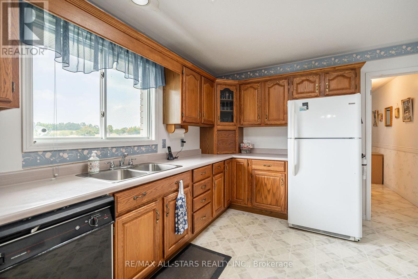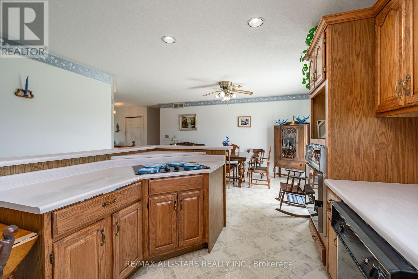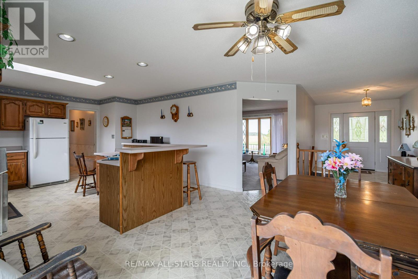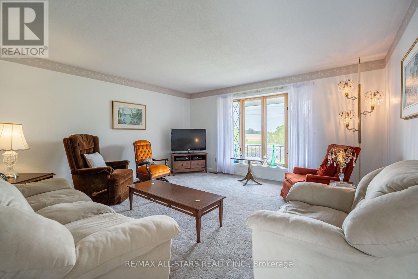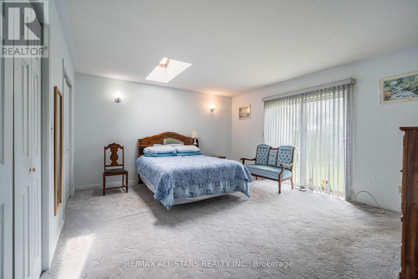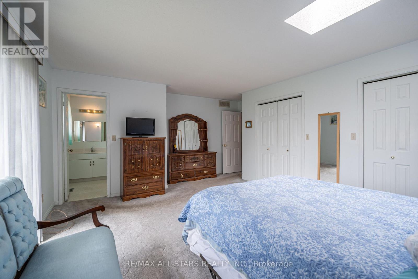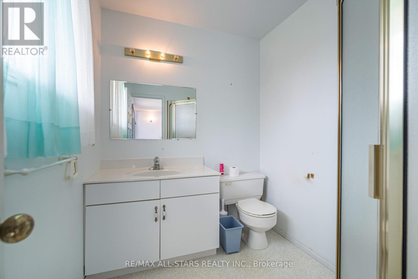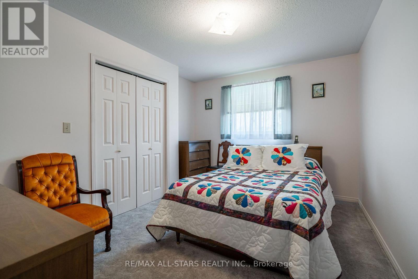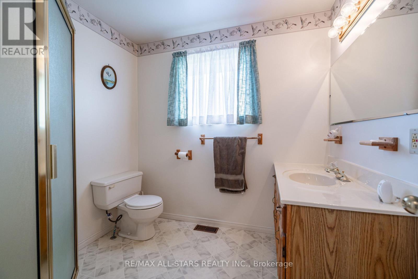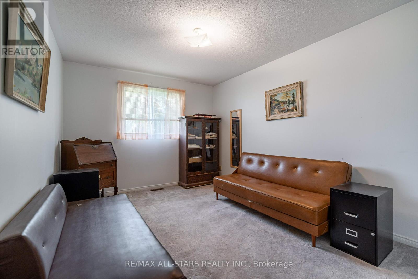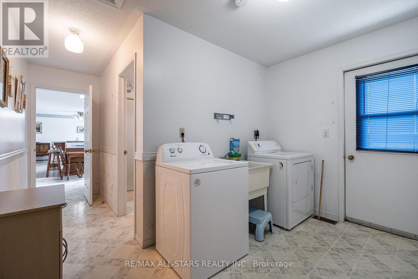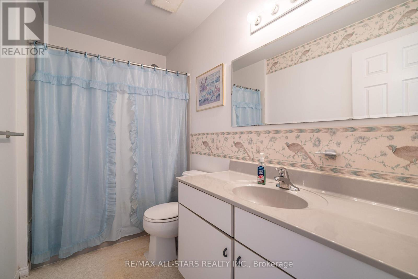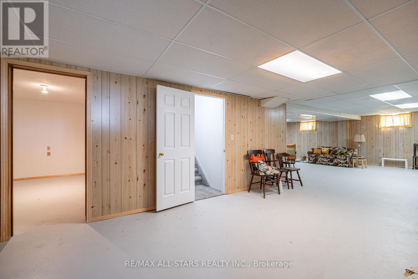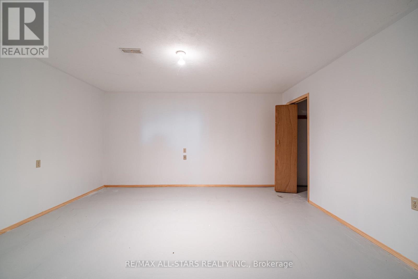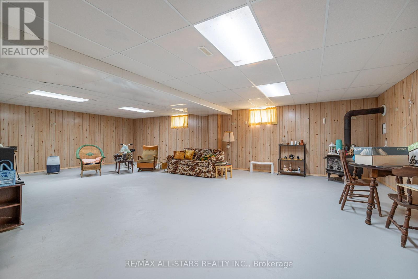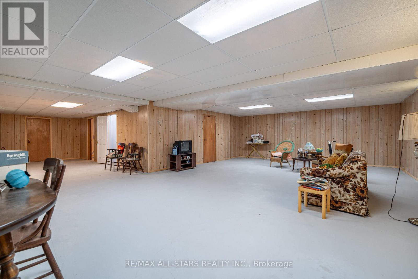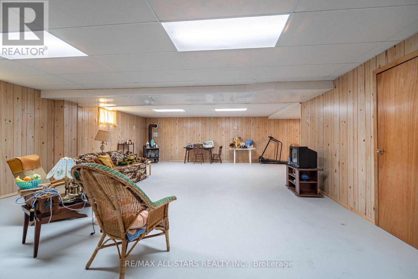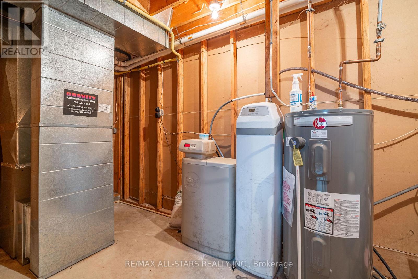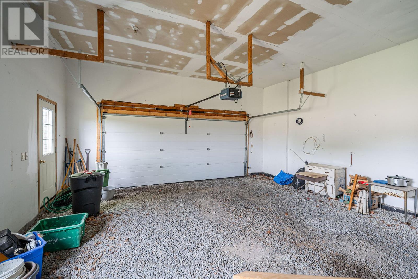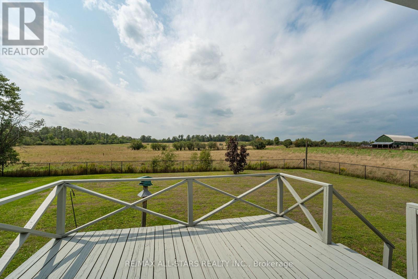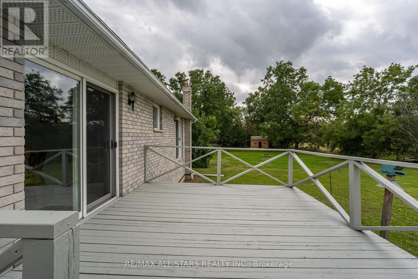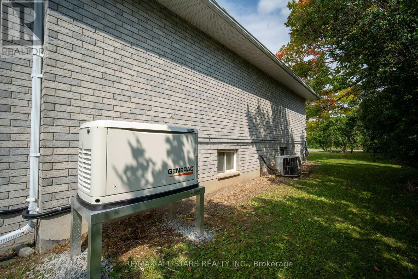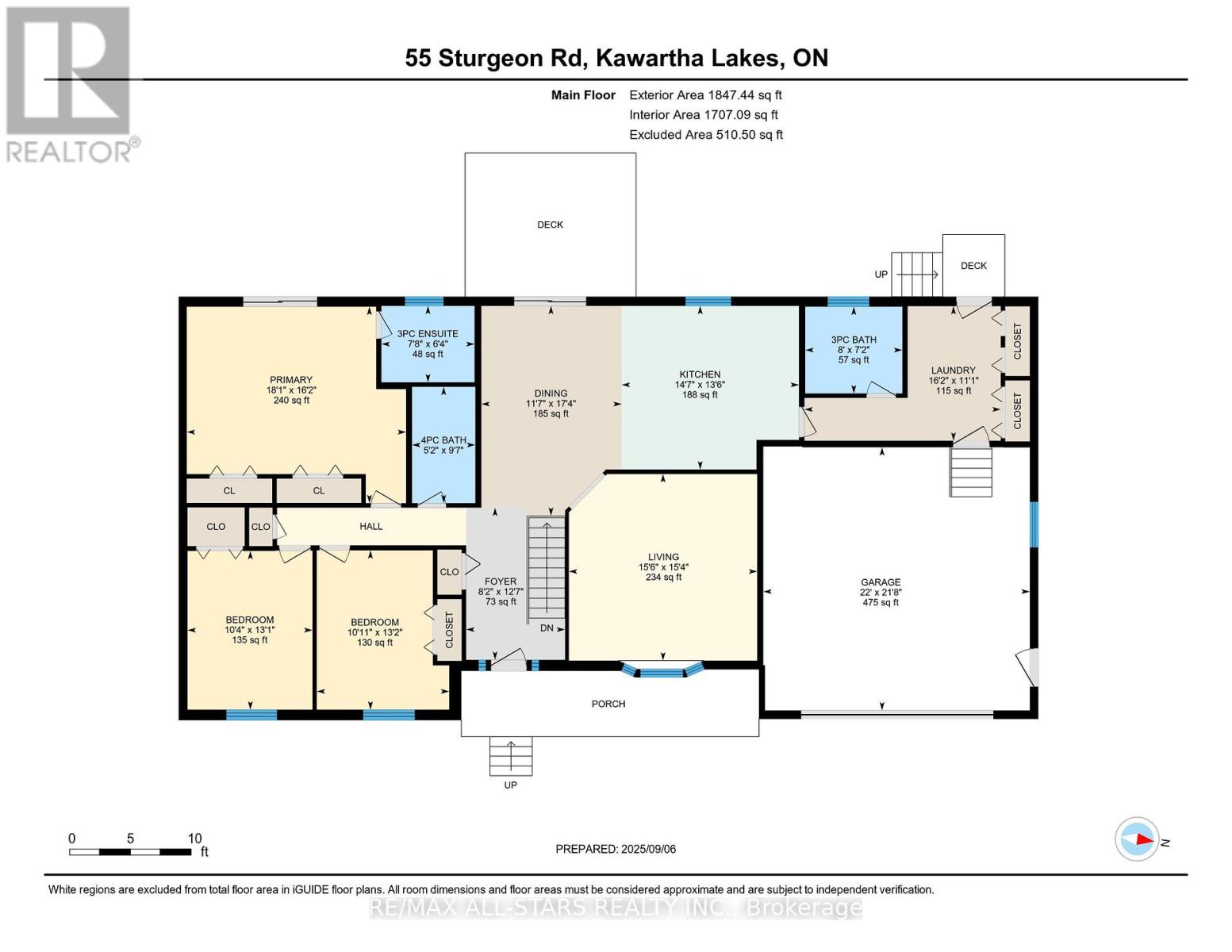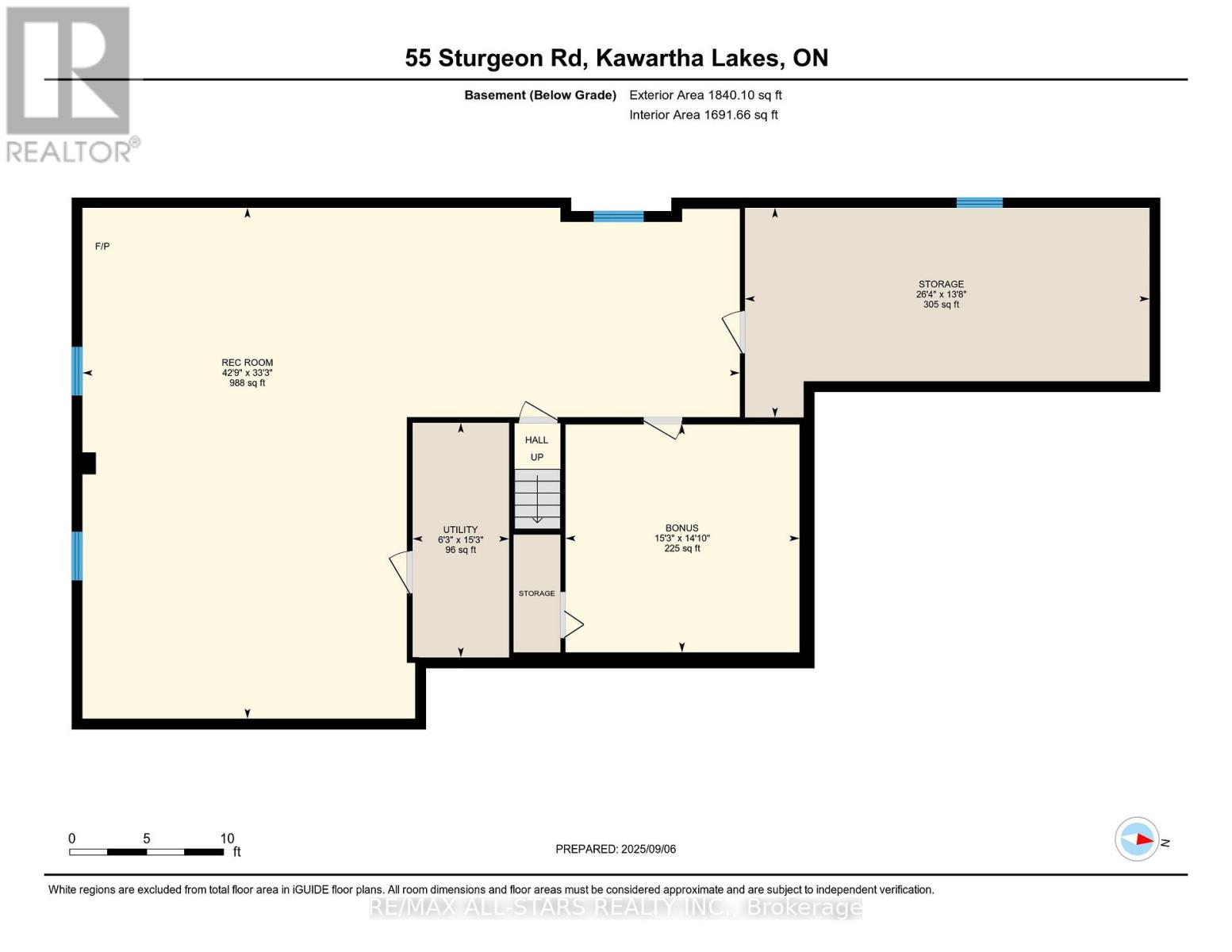55 Sturgeon Street N Kawartha Lakes, Ontario K0L 2W0
$699,000
Welcome to this custom-built brick bungalow located on the edge of town, offering the perfect balance of convenience and country charm. This well-maintained home features 3 spacious bedrooms and 3 bathrooms, including master with ensuite. Enjoy peace of mind with updated utilities, including natural gas furnace, hot water tank, and a brand new Generac generator installed in 2025. The home also boasts an attached garage and a paved laneway, making everyday living easy and functional. Step outside to take in the beautiful views -the backyard backs onto open farmers' fields, providing a serene and private setting that feels like country living while still being close to town amenities. This property is a rare find, combining solid construction, and an unbeatable location. Property being sold 'as is' with no warranty or representation as sellers have not lived in the house. (id:50886)
Property Details
| MLS® Number | X12388182 |
| Property Type | Single Family |
| Community Name | Omemee |
| Amenities Near By | Schools |
| Equipment Type | Water Softener |
| Features | Level Lot, Flat Site |
| Parking Space Total | 5 |
| Rental Equipment Type | Water Softener |
| Structure | Deck, Porch |
Building
| Bathroom Total | 3 |
| Bedrooms Above Ground | 3 |
| Bedrooms Total | 3 |
| Age | 31 To 50 Years |
| Amenities | Fireplace(s) |
| Appliances | Dryer, Garage Door Opener, Stove, Washer, Refrigerator |
| Architectural Style | Raised Bungalow |
| Basement Development | Partially Finished |
| Basement Type | Full (partially Finished) |
| Construction Style Attachment | Detached |
| Cooling Type | Central Air Conditioning |
| Exterior Finish | Brick Veneer |
| Fireplace Present | Yes |
| Fireplace Type | Woodstove |
| Foundation Type | Block |
| Heating Fuel | Natural Gas |
| Heating Type | Forced Air |
| Stories Total | 1 |
| Size Interior | 1,500 - 2,000 Ft2 |
| Type | House |
| Utility Water | Drilled Well |
Parking
| Attached Garage | |
| Garage |
Land
| Acreage | No |
| Land Amenities | Schools |
| Sewer | Septic System |
| Size Depth | 165 Ft |
| Size Frontage | 100 Ft |
| Size Irregular | 100 X 165 Ft |
| Size Total Text | 100 X 165 Ft |
| Zoning Description | R1 |
Rooms
| Level | Type | Length | Width | Dimensions |
|---|---|---|---|---|
| Basement | Recreational, Games Room | 10.12 m | 13.02 m | 10.12 m x 13.02 m |
| Basement | Utility Room | 4.65 m | 1.91 m | 4.65 m x 1.91 m |
| Main Level | Foyer | 3.82 m | 2.48 m | 3.82 m x 2.48 m |
| Main Level | Dining Room | 5.27 m | 3.52 m | 5.27 m x 3.52 m |
| Main Level | Kitchen | 4.11 m | 4.45 m | 4.11 m x 4.45 m |
| Main Level | Living Room | 4.69 m | 4.73 m | 4.69 m x 4.73 m |
| Main Level | Laundry Room | 3.38 m | 4.93 m | 3.38 m x 4.93 m |
| Main Level | Bathroom | 2.18 m | 2.44 m | 2.18 m x 2.44 m |
| Main Level | Bathroom | 2.92 m | 1.59 m | 2.92 m x 1.59 m |
| Main Level | Primary Bedroom | 4.93 m | 5.51 m | 4.93 m x 5.51 m |
| Main Level | Bedroom 2 | 4 m | 3.33 m | 4 m x 3.33 m |
| Main Level | Bedroom 3 | 3.99 m | 3.14 m | 3.99 m x 3.14 m |
Utilities
| Cable | Installed |
| Electricity | Installed |
https://www.realtor.ca/real-estate/28828937/55-sturgeon-street-n-kawartha-lakes-omemee-omemee
Contact Us
Contact us for more information
Perry Smith
Salesperson
22 Lindsay Street N
Lindsay, Ontario K9V 1T5
(705) 324-6153
Kerry Hendren
Broker
(705) 878-7608
www.realestateomemee.ca/
teamomemee/
22 Lindsay Street N
Lindsay, Ontario K9V 1T5
(705) 324-6153

