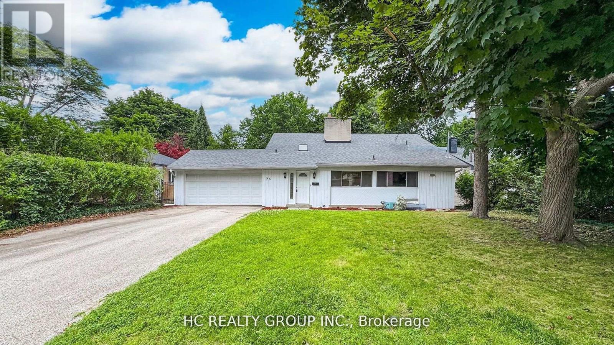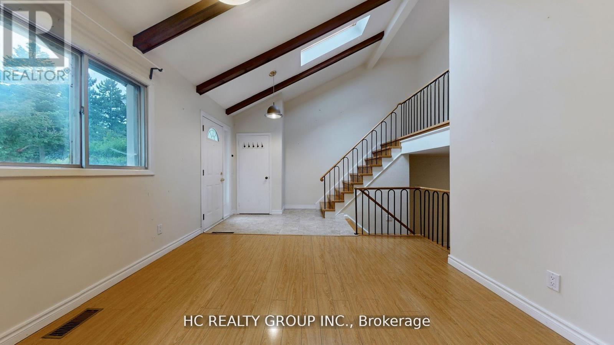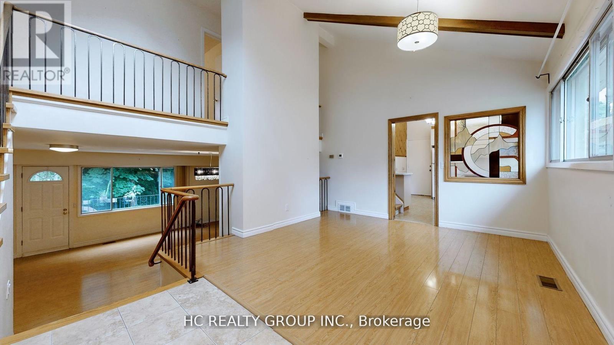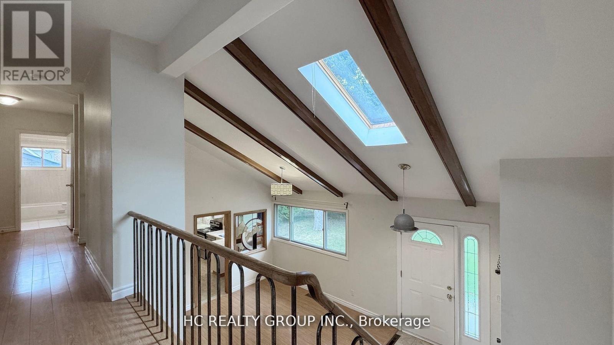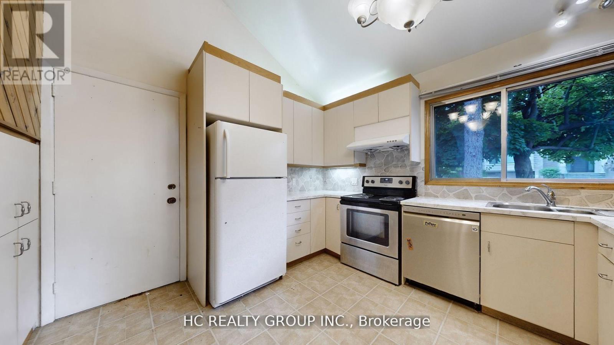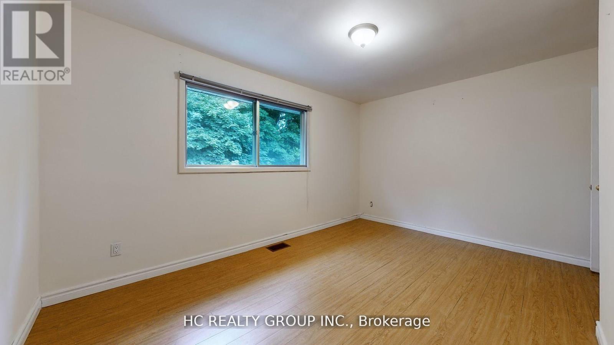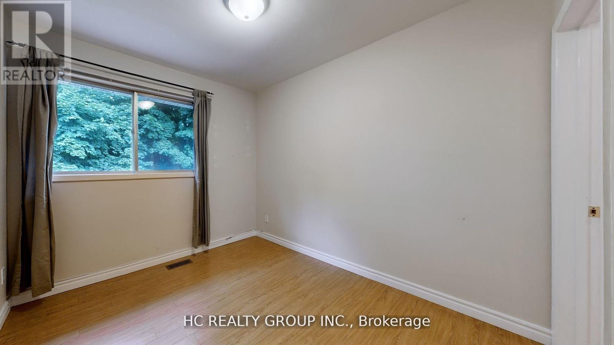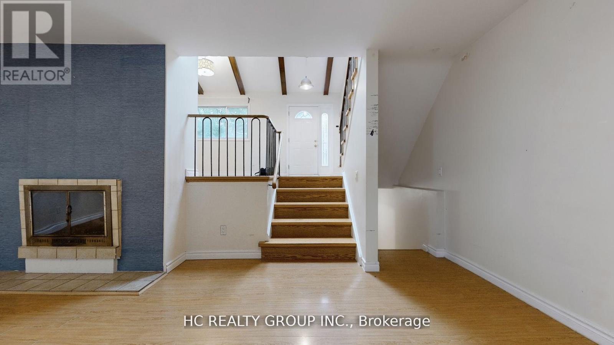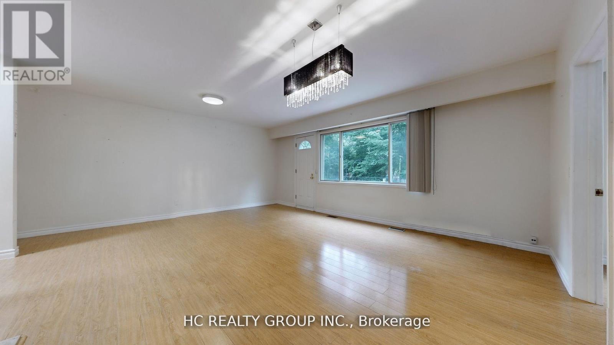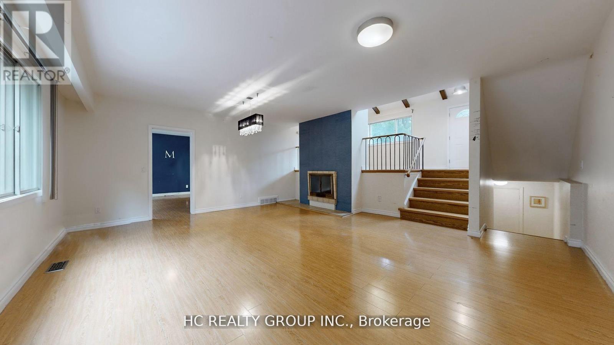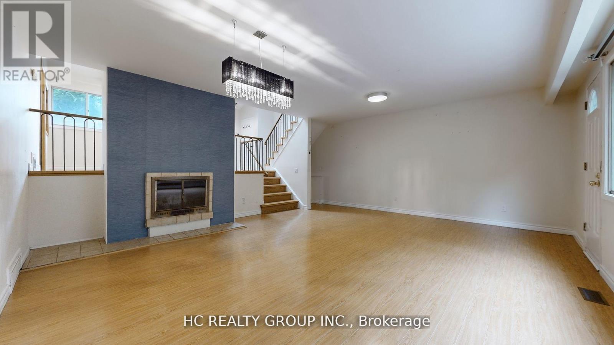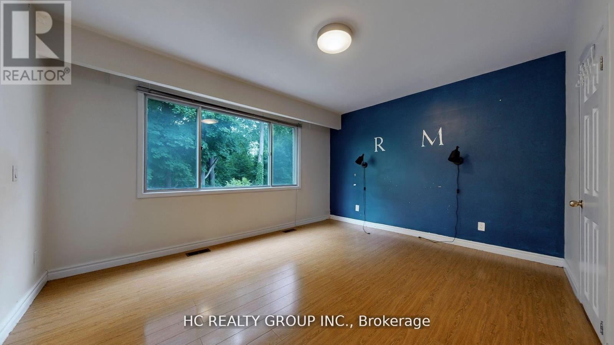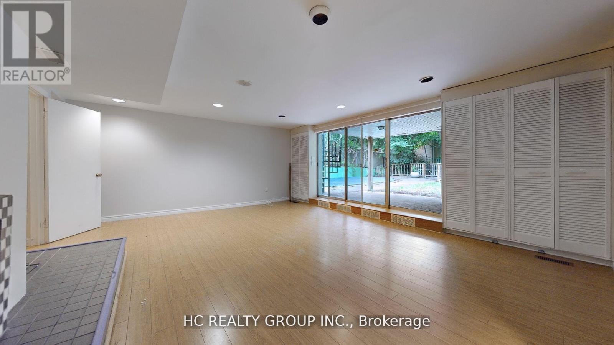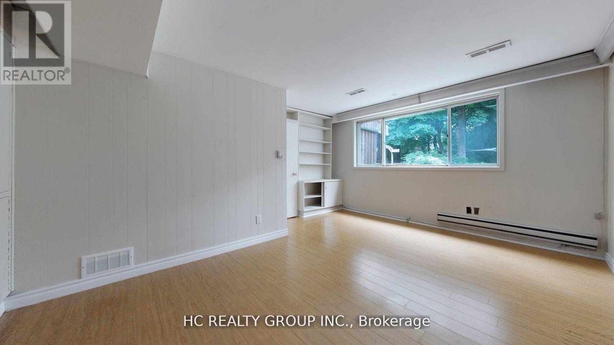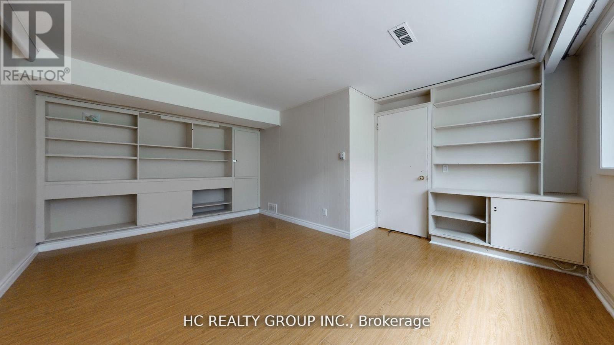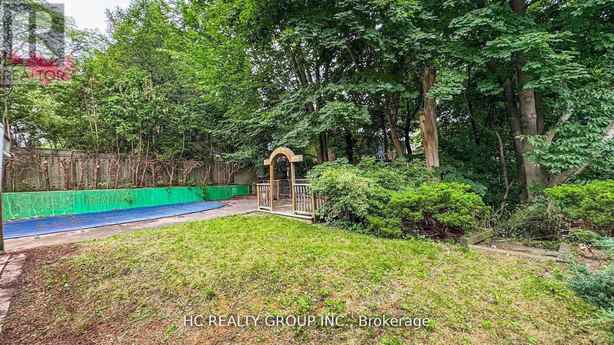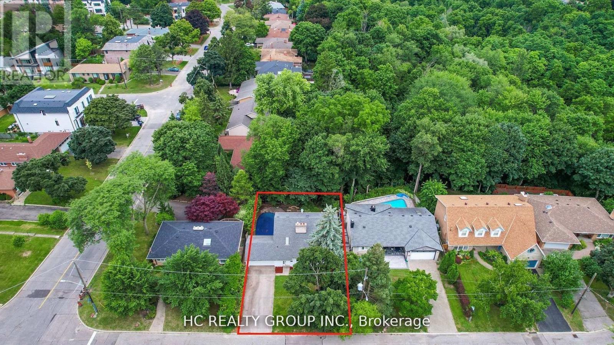55 Sumner Heights Drive Toronto, Ontario M2K 1Y5
5 Bedroom
3 Bathroom
1,500 - 2,000 ft2
Fireplace
Central Air Conditioning
Forced Air
$4,800 Monthly
Beautifully Maintained Home overlooking ravin & valley in bayview village, Walk out basement. 4 Bdrms With Gorgeous Mature Treed And Garden. Move-in Condition. Quiet neighborhoods, Steps to transit, easy access to hwys, shopping malls & amenities. (id:50886)
Property Details
| MLS® Number | C12456233 |
| Property Type | Single Family |
| Community Name | Bayview Village |
| Parking Space Total | 6 |
Building
| Bathroom Total | 3 |
| Bedrooms Above Ground | 4 |
| Bedrooms Below Ground | 1 |
| Bedrooms Total | 5 |
| Appliances | Dryer, Hood Fan, Microwave, Stove, Washer, Refrigerator |
| Basement Development | Finished |
| Basement Type | N/a (finished) |
| Construction Style Attachment | Detached |
| Construction Style Split Level | Backsplit |
| Cooling Type | Central Air Conditioning |
| Exterior Finish | Brick |
| Fireplace Present | Yes |
| Flooring Type | Laminate |
| Foundation Type | Block |
| Half Bath Total | 1 |
| Heating Fuel | Natural Gas |
| Heating Type | Forced Air |
| Size Interior | 1,500 - 2,000 Ft2 |
| Type | House |
| Utility Water | Municipal Water |
Parking
| Attached Garage | |
| Garage |
Land
| Acreage | No |
| Sewer | Sanitary Sewer |
| Size Total Text | Under 1/2 Acre |
Rooms
| Level | Type | Length | Width | Dimensions |
|---|---|---|---|---|
| Basement | Family Room | 5.9 m | 4.9 m | 5.9 m x 4.9 m |
| Basement | Bedroom 5 | 4.6 m | 3.13 m | 4.6 m x 3.13 m |
| Lower Level | Living Room | 6 m | 4.8 m | 6 m x 4.8 m |
| Lower Level | Primary Bedroom | 4.3 m | 3.6 m | 4.3 m x 3.6 m |
| Upper Level | Bedroom 2 | 4.3 m | 2.95 m | 4.3 m x 2.95 m |
| Upper Level | Bedroom 3 | 3.1 m | 2.65 m | 3.1 m x 2.65 m |
| Upper Level | Bedroom 4 | 3.25 m | 3.2 m | 3.25 m x 3.2 m |
| Ground Level | Dining Room | 3.7 m | 3.5 m | 3.7 m x 3.5 m |
| Ground Level | Kitchen | 4.3 m | 3.2 m | 4.3 m x 3.2 m |
Contact Us
Contact us for more information
Le Yang
Broker
www.leyanghomes.com/
Hc Realty Group Inc.
9206 Leslie St 2nd Flr
Richmond Hill, Ontario L4B 2N8
9206 Leslie St 2nd Flr
Richmond Hill, Ontario L4B 2N8
(905) 889-9969
(905) 889-9979
www.hcrealty.ca/

