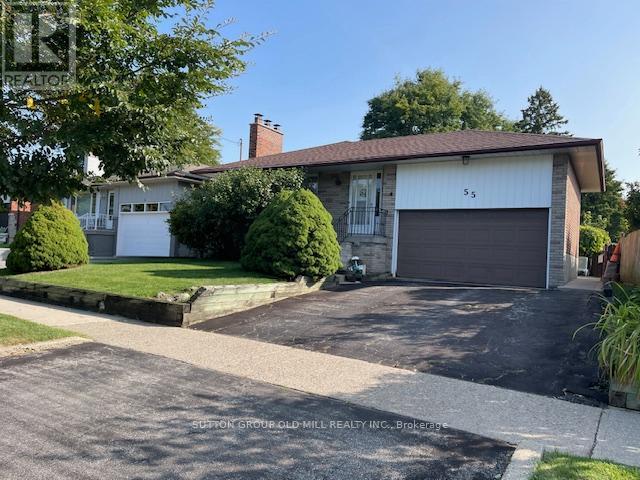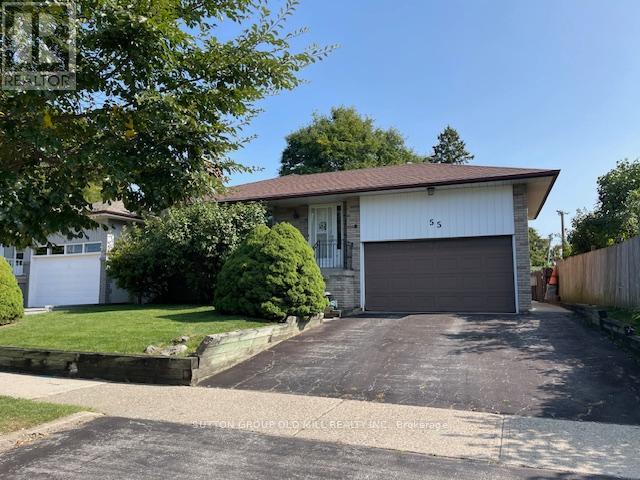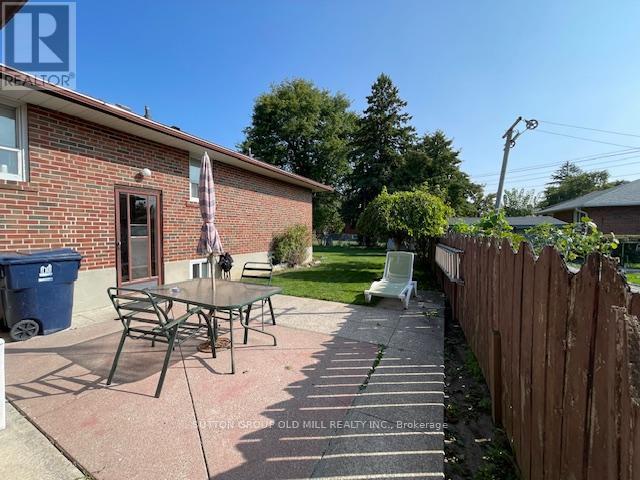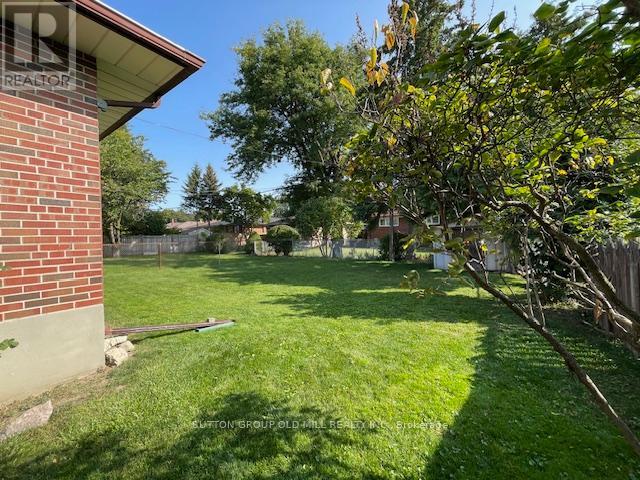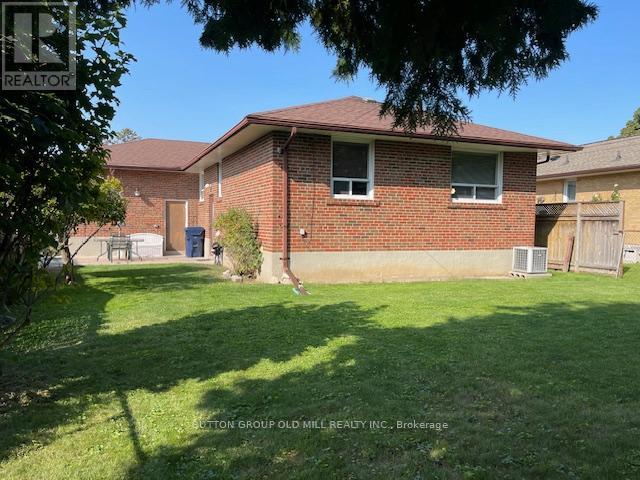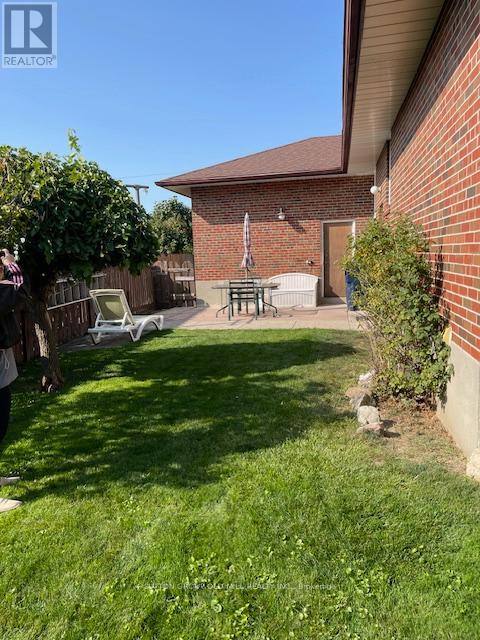55 Sun Row Drive Toronto, Ontario M9P 3H5
3 Bedroom
2 Bathroom
1,100 - 1,500 ft2
Bungalow
Fireplace
Central Air Conditioning
Forced Air
$1,129,000
Large Bungalow on a premium 52 x 120.87 FT Lot. Excellent location with potential for a family looking to Renovate or Build their Dream Home. It features a large living/dining area, eat-in kitchen, 3 good size bedrooms and 4 pc bath on the main floor. Separate side entrance to a potential basement in-law suite with a large family room an dining area. Large, Fenced, Private Backyard, perfect for Gardening and Entertainment. Steps to TTC, Close to HWY 401, 427 and Pearson Airport. Flexible closing but not less than 60 days. (id:50886)
Property Details
| MLS® Number | W12398872 |
| Property Type | Single Family |
| Community Name | Kingsview Village-The Westway |
| Equipment Type | Water Heater |
| Features | Carpet Free |
| Parking Space Total | 3 |
| Rental Equipment Type | Water Heater |
Building
| Bathroom Total | 2 |
| Bedrooms Above Ground | 3 |
| Bedrooms Total | 3 |
| Amenities | Fireplace(s) |
| Appliances | Water Meter |
| Architectural Style | Bungalow |
| Basement Development | Finished |
| Basement Features | Separate Entrance |
| Basement Type | N/a (finished) |
| Construction Style Attachment | Detached |
| Cooling Type | Central Air Conditioning |
| Exterior Finish | Brick |
| Fireplace Present | Yes |
| Fireplace Total | 2 |
| Flooring Type | Hardwood, Ceramic |
| Foundation Type | Unknown |
| Heating Fuel | Natural Gas |
| Heating Type | Forced Air |
| Stories Total | 1 |
| Size Interior | 1,100 - 1,500 Ft2 |
| Type | House |
| Utility Water | Municipal Water |
Parking
| Attached Garage | |
| Garage |
Land
| Acreage | No |
| Sewer | Sanitary Sewer |
| Size Depth | 119 Ft |
| Size Frontage | 52 Ft ,4 In |
| Size Irregular | 52.4 X 119 Ft ; By 119.19 X 40 Feet |
| Size Total Text | 52.4 X 119 Ft ; By 119.19 X 40 Feet |
Rooms
| Level | Type | Length | Width | Dimensions |
|---|---|---|---|---|
| Basement | Family Room | 6.48 m | 4.32 m | 6.48 m x 4.32 m |
| Basement | Dining Room | 5.35 m | 2.85 m | 5.35 m x 2.85 m |
| Basement | Kitchen | 6.48 m | 4.32 m | 6.48 m x 4.32 m |
| Basement | Laundry Room | 3.78 m | 3.35 m | 3.78 m x 3.35 m |
| Ground Level | Living Room | 5.08 m | 4.04 m | 5.08 m x 4.04 m |
| Ground Level | Dining Room | 3.33 m | 3.02 m | 3.33 m x 3.02 m |
| Ground Level | Kitchen | 3.65 m | 3.28 m | 3.65 m x 3.28 m |
| Ground Level | Primary Bedroom | 3.53 m | 3.35 m | 3.53 m x 3.35 m |
| Ground Level | Bedroom 2 | 3.35 m | 3.25 m | 3.35 m x 3.25 m |
| Ground Level | Bedroom 3 | 3.33 m | 2.92 m | 3.33 m x 2.92 m |
Utilities
| Electricity | Installed |
Contact Us
Contact us for more information
Odette Lopes Alianak
Salesperson
(416) 707-9703
Sutton Group Old Mill Realty Inc.
74 Jutland Rd #40
Toronto, Ontario M8Z 0G7
74 Jutland Rd #40
Toronto, Ontario M8Z 0G7
(416) 234-2424
(416) 234-2323

