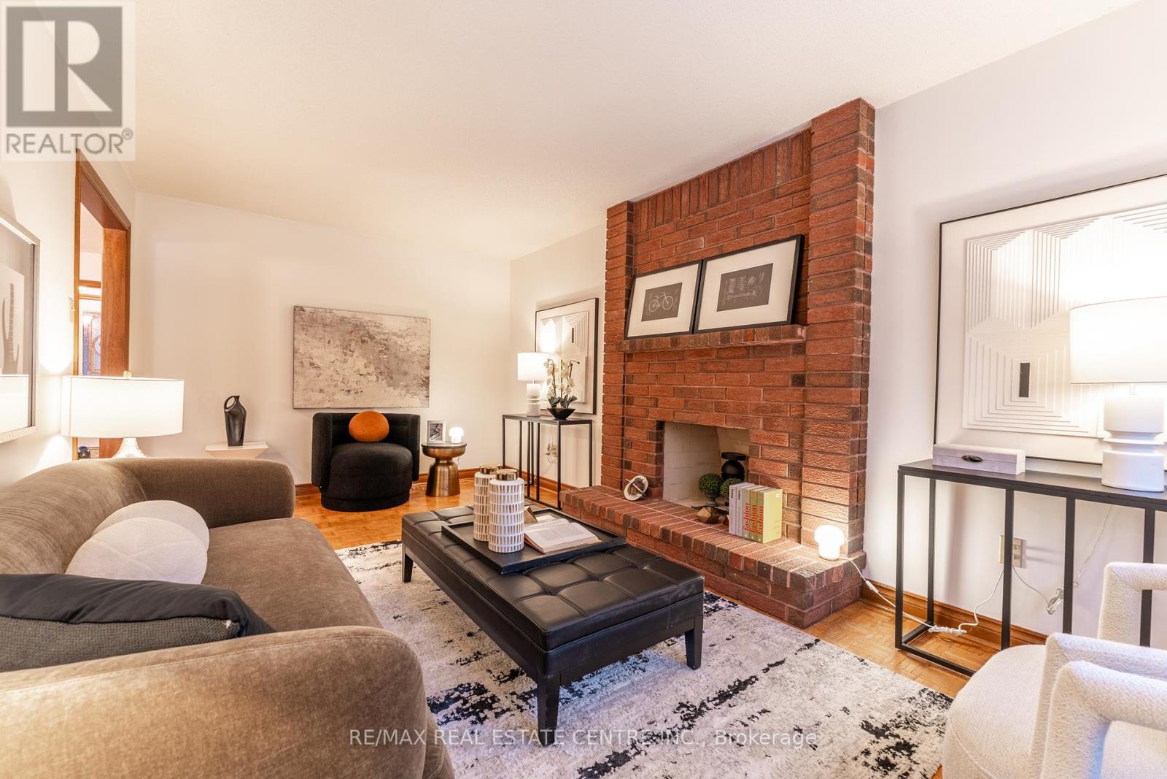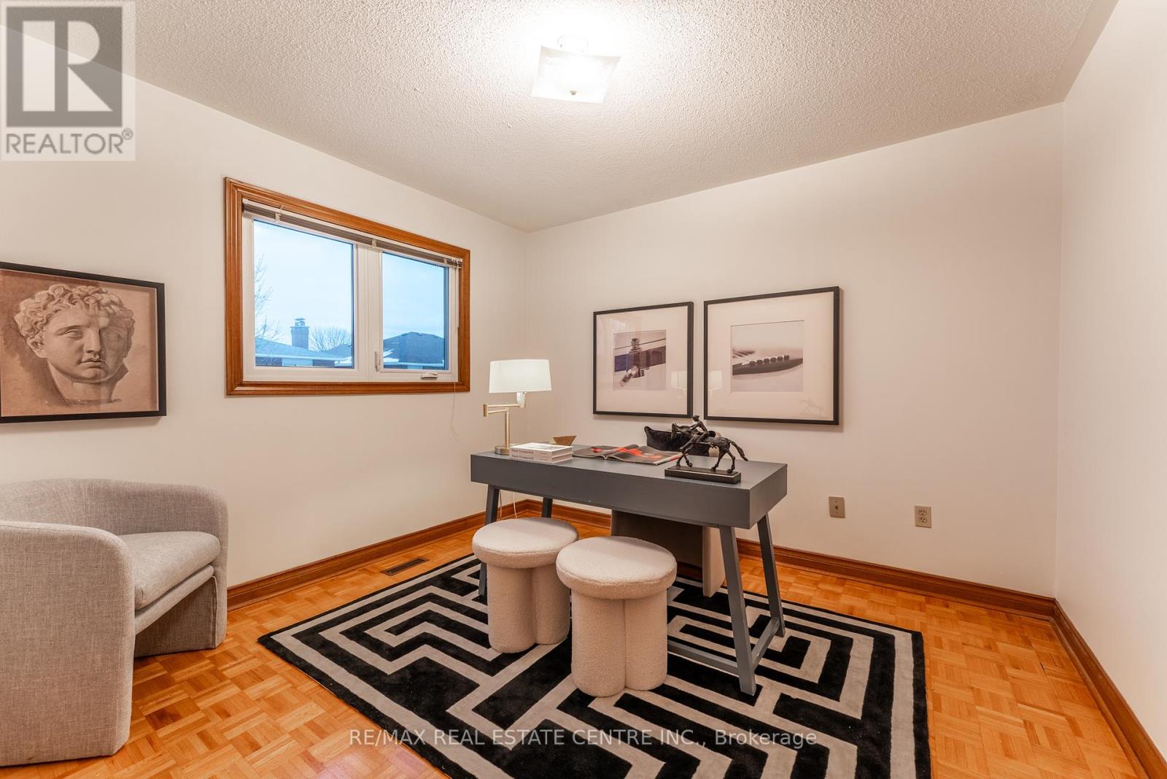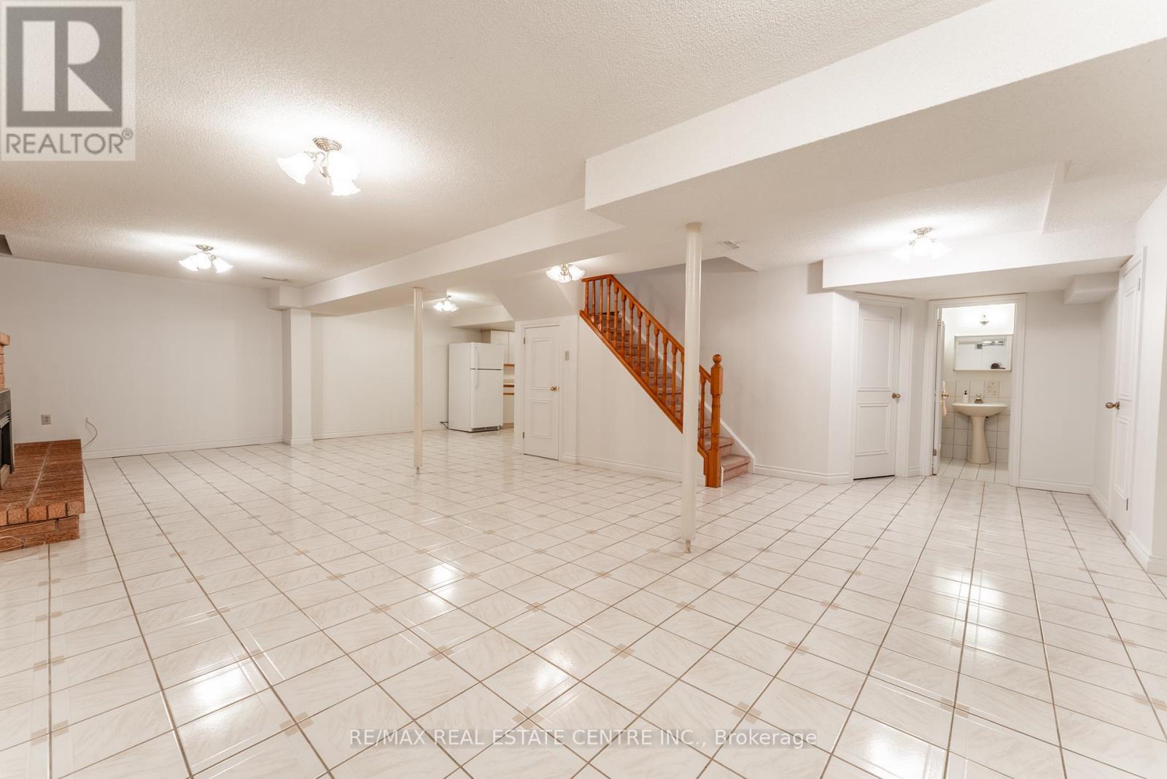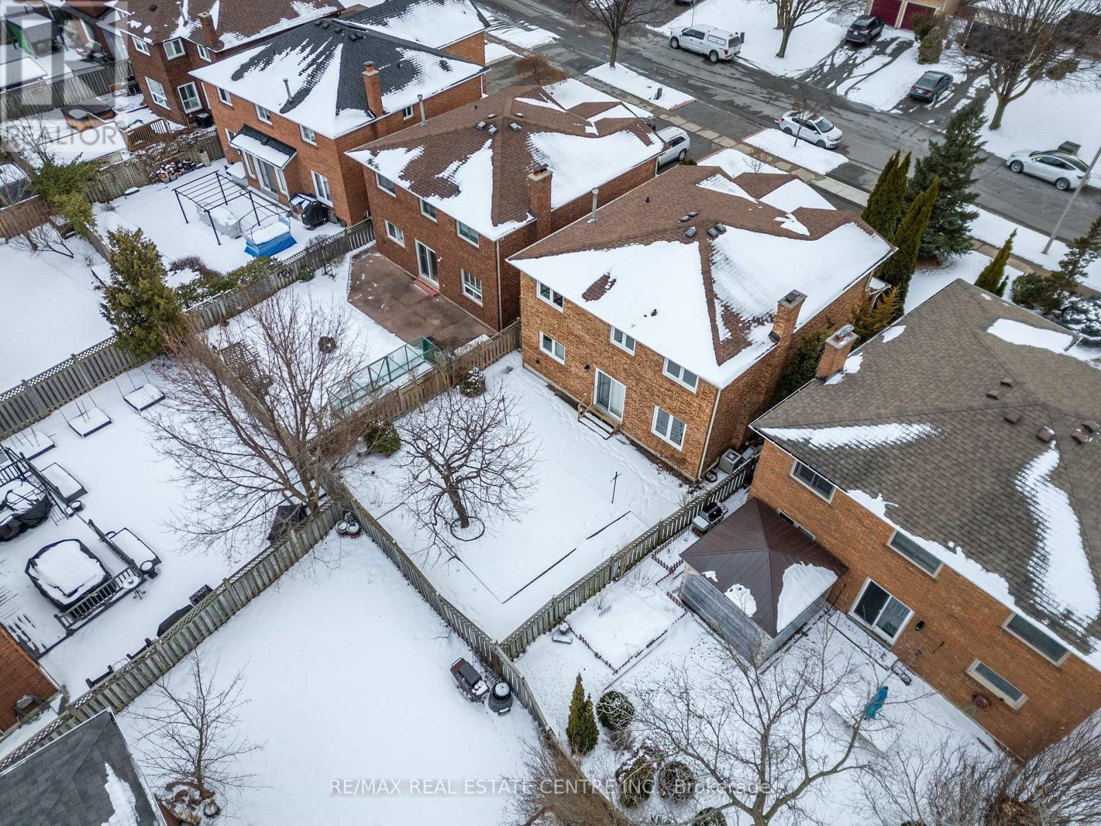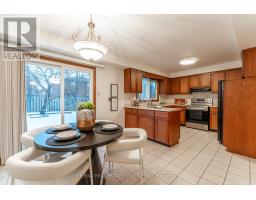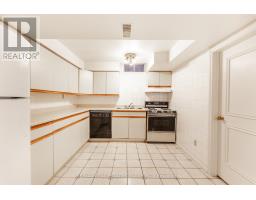55 Swanage Drive Vaughan, Ontario L6A 1G7
$1,348,888
Welcome to this exceptional original detached home in Maple, which provides an amazing opportunity to transform it into your dream home! This Beautiful Well Cared For Well Maintained Family Home, with 4 bedrooms, and 4 bathrooms home boasts over 2,800 sq.ft of living space including the basement. This residence offers a large spacious dining room, a spacious family and cozy living room, with extremely spacious bedrooms! This property is located within one of Maples most sought-after neighborhoods! Close to schools, parks, shops, restaurants, banks, and City Hall. Short walk to Bus Stop. Minutes to HWY 7/ 400/ 407, Vaughan Mills Plaza, Hospitals, Canada's Wonderland & Rutherford GO Station. Everything you need is within reach. Don't miss out on this gem in one of Maple's most desirable communities. **** EXTRAS **** All Elf's, All Window Coverings, Washer/Dryer, Two Fridges, Two Stoves, Dishwasher, Furnace (2023), Windows (2014), Roof (2017) (id:50886)
Property Details
| MLS® Number | N11945121 |
| Property Type | Single Family |
| Community Name | Maple |
| Amenities Near By | Park, Public Transit, Schools |
| Community Features | Community Centre |
| Parking Space Total | 4 |
Building
| Bathroom Total | 4 |
| Bedrooms Above Ground | 4 |
| Bedrooms Total | 4 |
| Basement Development | Finished |
| Basement Type | N/a (finished) |
| Construction Style Attachment | Detached |
| Cooling Type | Central Air Conditioning |
| Exterior Finish | Brick |
| Fireplace Present | Yes |
| Flooring Type | Parquet, Ceramic |
| Foundation Type | Brick |
| Half Bath Total | 1 |
| Heating Fuel | Natural Gas |
| Heating Type | Forced Air |
| Stories Total | 2 |
| Size Interior | 2,000 - 2,500 Ft2 |
| Type | House |
| Utility Water | Municipal Water |
Parking
| Attached Garage |
Land
| Acreage | No |
| Land Amenities | Park, Public Transit, Schools |
| Sewer | Sanitary Sewer |
| Size Depth | 101 Ft ,7 In |
| Size Frontage | 47 Ft ,1 In |
| Size Irregular | 47.1 X 101.6 Ft |
| Size Total Text | 47.1 X 101.6 Ft|under 1/2 Acre |
Rooms
| Level | Type | Length | Width | Dimensions |
|---|---|---|---|---|
| Second Level | Primary Bedroom | 10.1 m | 6.03 m | 10.1 m x 6.03 m |
| Second Level | Bedroom 2 | 5.23 m | 3.15 m | 5.23 m x 3.15 m |
| Second Level | Bedroom 3 | 4.43 m | 3.15 m | 4.43 m x 3.15 m |
| Second Level | Bedroom 4 | 3.29 m | 3.16 m | 3.29 m x 3.16 m |
| Basement | Kitchen | 3.09 m | 4.17 m | 3.09 m x 4.17 m |
| Basement | Recreational, Games Room | 9.71 m | 7.22 m | 9.71 m x 7.22 m |
| Main Level | Dining Room | 4.93 m | 3.15 m | 4.93 m x 3.15 m |
| Main Level | Family Room | 5.46 m | 3.15 m | 5.46 m x 3.15 m |
| Main Level | Eating Area | 3.09 m | 3.06 m | 3.09 m x 3.06 m |
| Main Level | Kitchen | 3.09 m | 2.97 m | 3.09 m x 2.97 m |
| Main Level | Living Room | 3.89 m | 3.89 m | 3.89 m x 3.89 m |
https://www.realtor.ca/real-estate/27853212/55-swanage-drive-vaughan-maple-maple
Contact Us
Contact us for more information
Vishal Gupta
Salesperson
1140 Burnhamthorpe Rd W #141-A
Mississauga, Ontario L5C 4E9
(905) 270-2000
(905) 270-0047






