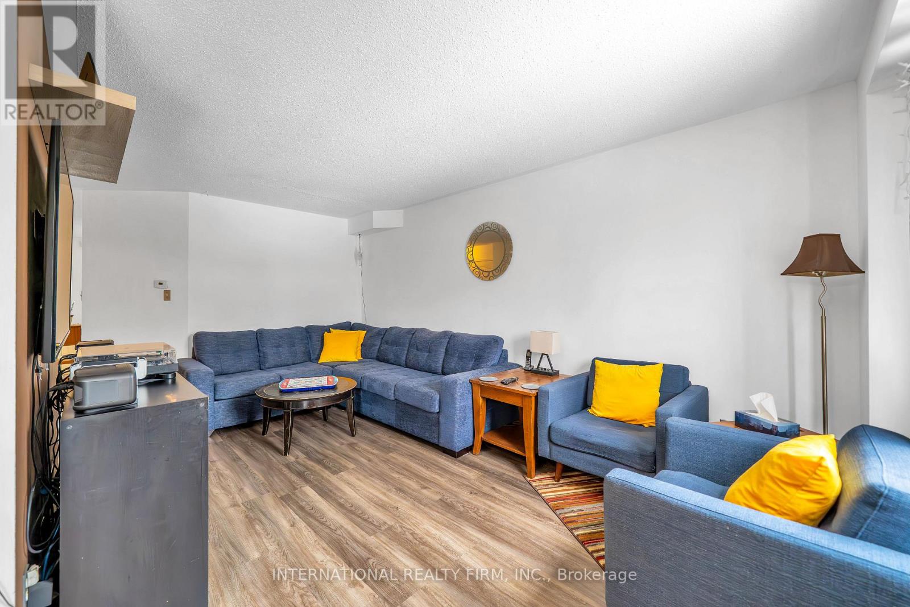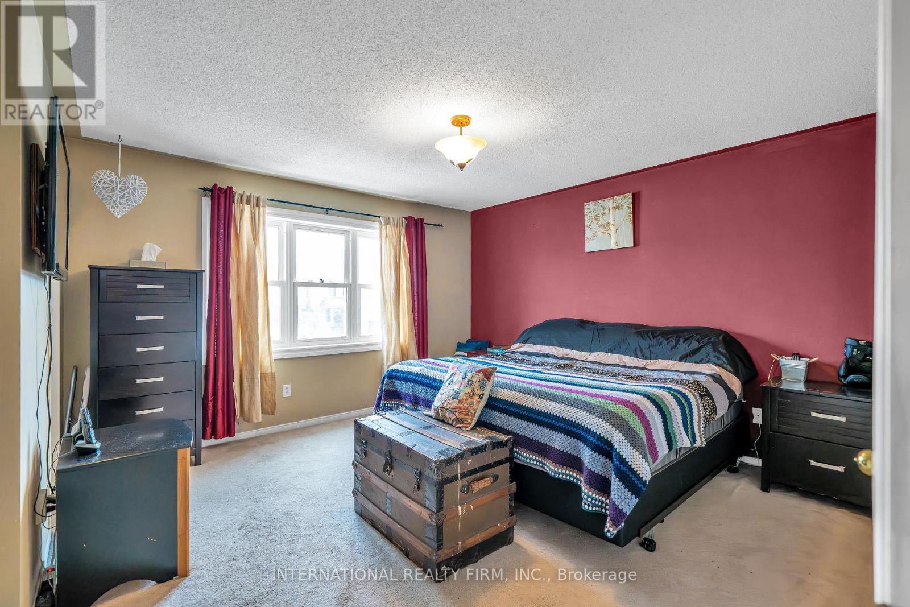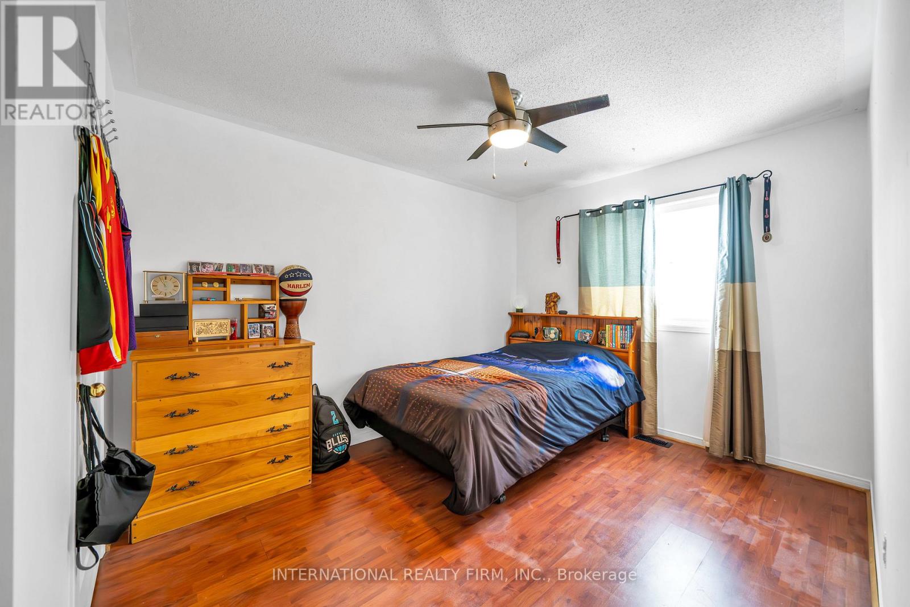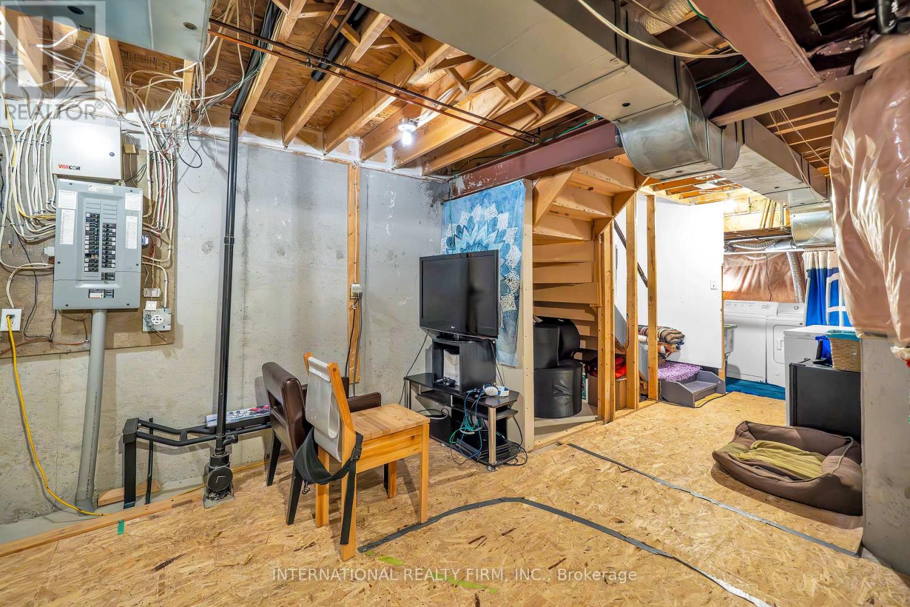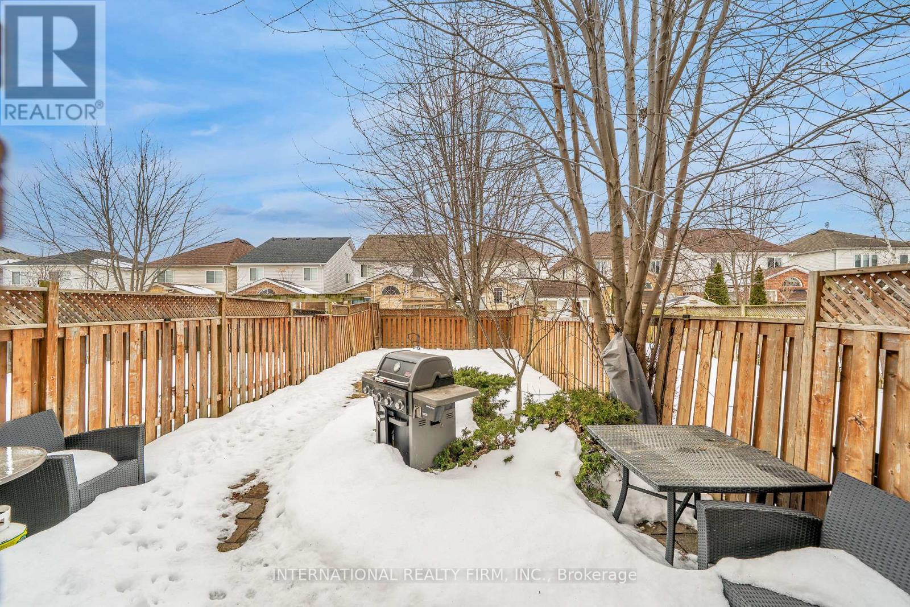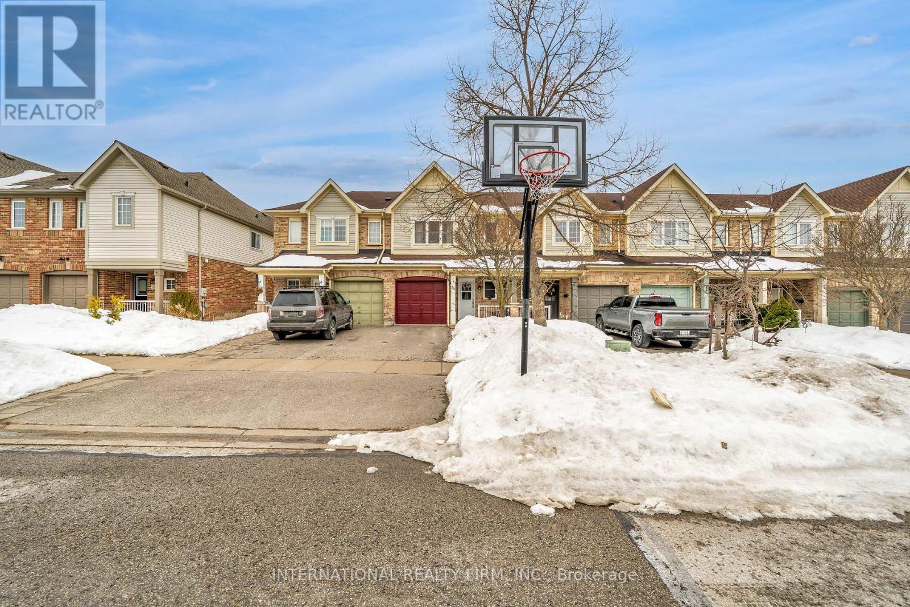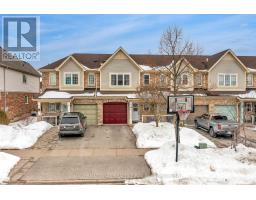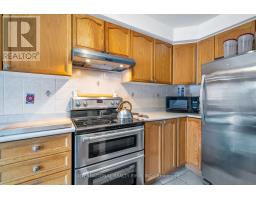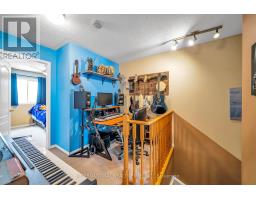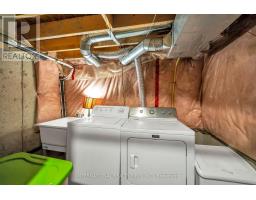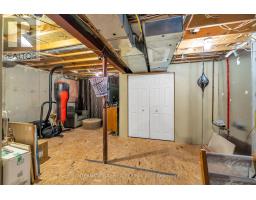55 Telegraph Drive Whitby, Ontario L1P 1S3
$759,999
Welcome to 55 Telegraph Drive, located in the beautiful and sought after neighborhood of Williamsburg. Freehold townhome with no POTL/maintenance fees, located near great schools, parks, ravine/path, shopping centers, restaurants, transit, Whitby Go Station and major highways (401/412/407). Walking distance to Thermea Spa Village. Roof 2016. Windows 2022 (front of the house only). New vinyl flooring on main floor. Beautiful new front door with window installed. 3 Bedrooms and 2 washrooms, with a partially finished basement, with raised floors, that has a rough-in for another washroom. 4pc washroom includes an upgraded soaker tub. Main floor access to the garage. Large backyard. Come and see all this house & neighborhood have to offer! (id:50886)
Property Details
| MLS® Number | E12043445 |
| Property Type | Single Family |
| Community Name | Williamsburg |
| Parking Space Total | 2 |
Building
| Bathroom Total | 2 |
| Bedrooms Above Ground | 3 |
| Bedrooms Total | 3 |
| Age | 16 To 30 Years |
| Appliances | All, Dryer, Hood Fan, Stove, Washer, Refrigerator |
| Basement Development | Partially Finished |
| Basement Type | Full (partially Finished) |
| Construction Style Attachment | Attached |
| Cooling Type | Central Air Conditioning |
| Exterior Finish | Brick, Vinyl Siding |
| Flooring Type | Carpeted, Ceramic, Laminate |
| Foundation Type | Concrete |
| Half Bath Total | 1 |
| Heating Fuel | Natural Gas |
| Heating Type | Forced Air |
| Stories Total | 2 |
| Size Interior | 1,100 - 1,500 Ft2 |
| Type | Row / Townhouse |
| Utility Water | Municipal Water |
Parking
| Attached Garage | |
| Garage |
Land
| Acreage | No |
| Sewer | Sanitary Sewer |
| Size Depth | 114 Ft ,9 In |
| Size Frontage | 19 Ft ,8 In |
| Size Irregular | 19.7 X 114.8 Ft |
| Size Total Text | 19.7 X 114.8 Ft |
| Zoning Description | Residential |
Rooms
| Level | Type | Length | Width | Dimensions |
|---|---|---|---|---|
| Second Level | Primary Bedroom | 4.7 m | 4 m | 4.7 m x 4 m |
| Second Level | Bedroom 2 | 3.6 m | 2.8 m | 3.6 m x 2.8 m |
| Second Level | Bedroom 3 | 3.15 m | 2.8 m | 3.15 m x 2.8 m |
| Second Level | Loft | 2.8 m | 1.7 m | 2.8 m x 1.7 m |
| Ground Level | Living Room | 5.4 m | 3.1 m | 5.4 m x 3.1 m |
| Ground Level | Kitchen | 5.2 m | 2.65 m | 5.2 m x 2.65 m |
https://www.realtor.ca/real-estate/28078138/55-telegraph-drive-whitby-williamsburg-williamsburg
Contact Us
Contact us for more information
Simon Bailey
Salesperson
101 Brock St South 3rd Flr
Whitby, Ontario L1N 4J9
(647) 313-3400













