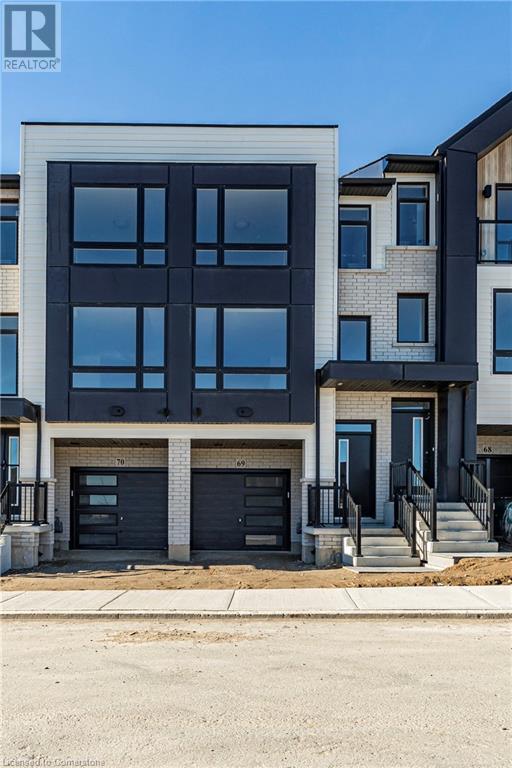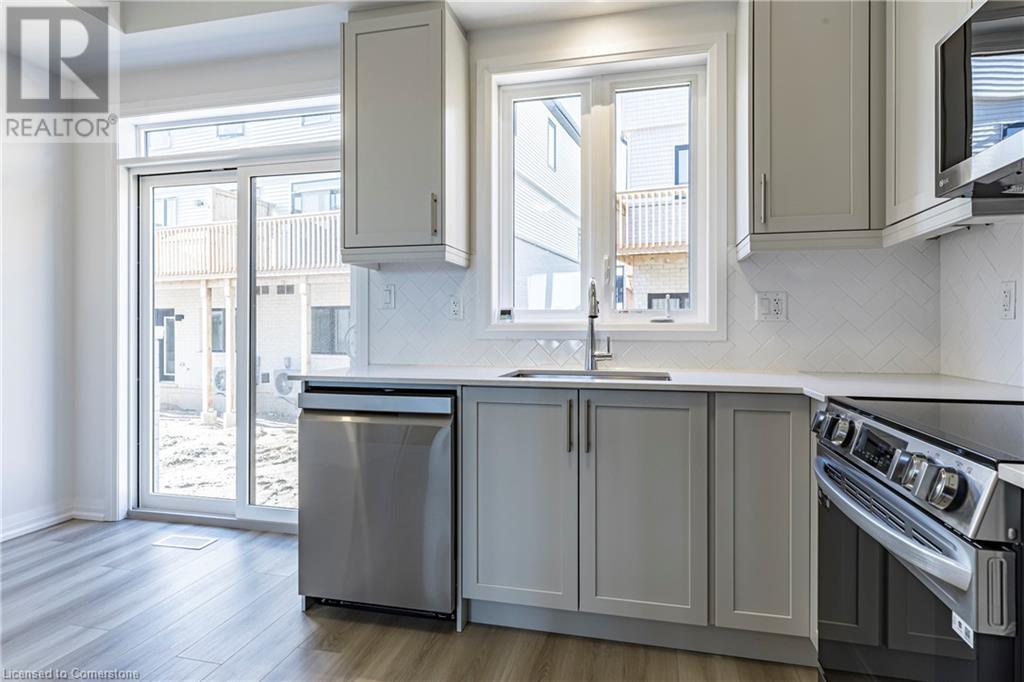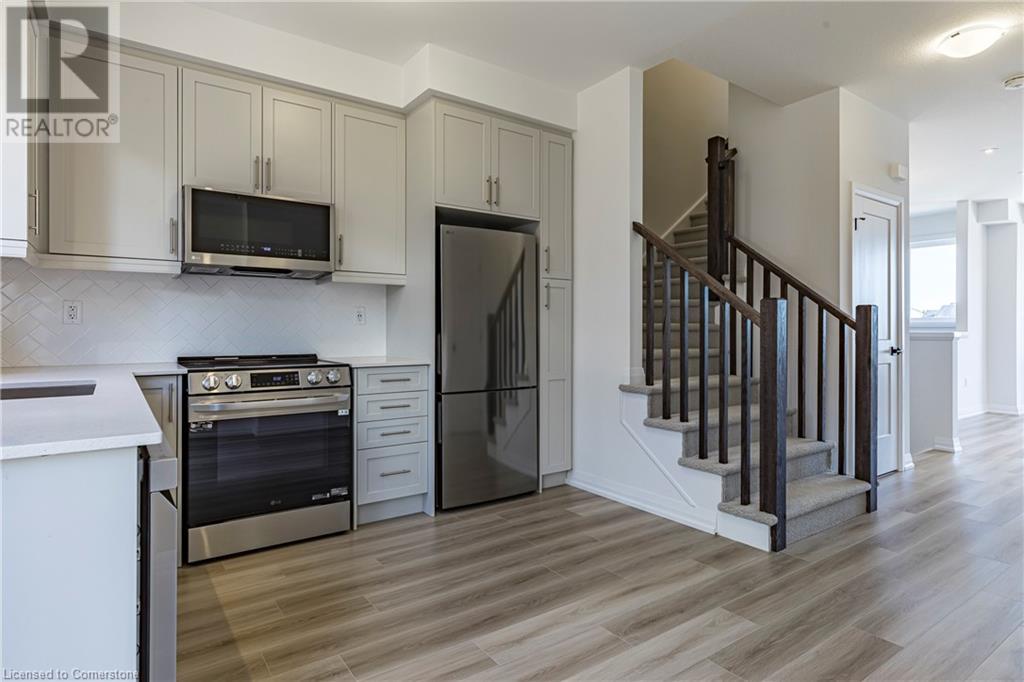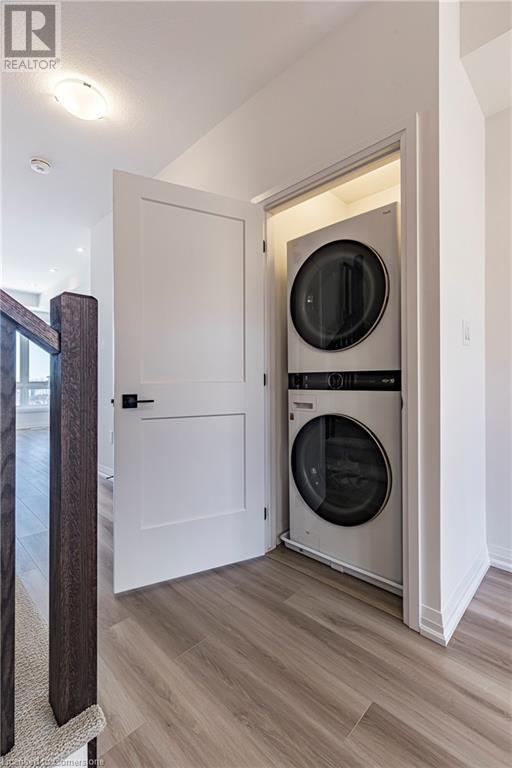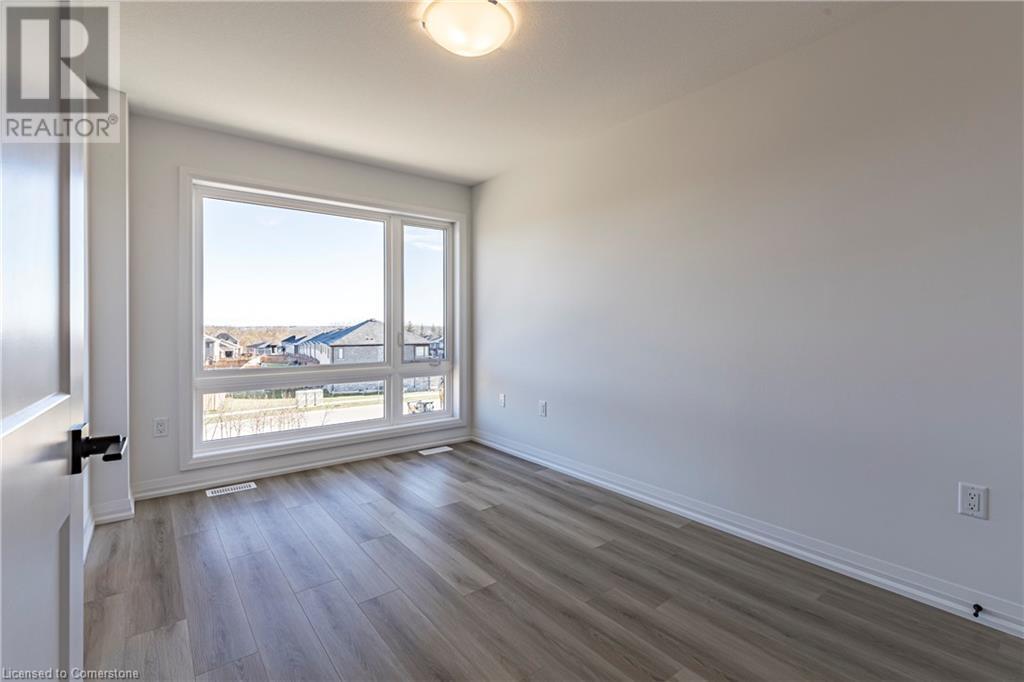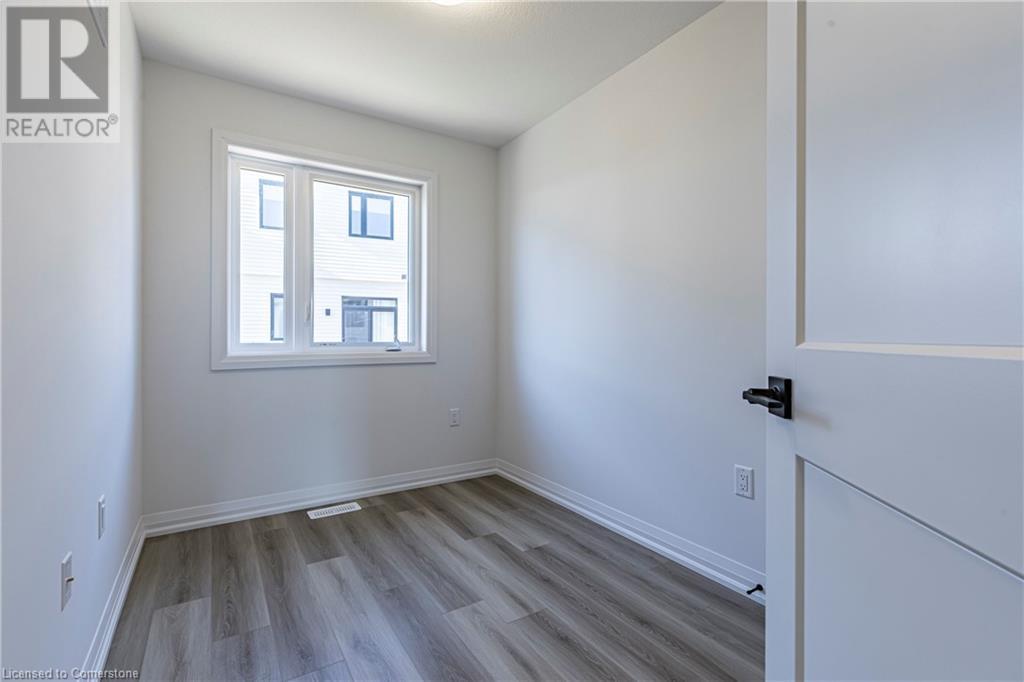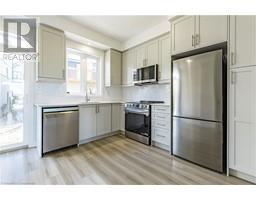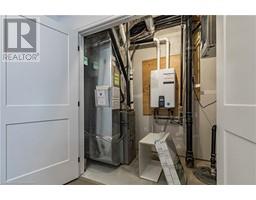55 Tom Brown Drive Paris, Ontario N3L 0K3
$2,300 Monthly
Welcome to 55 Tom Brown Drive unit #69. A brand new 3-bedroom, 3-bathroom townhome in the Heart of Paris! Discover this beautifully designed space by Losani Homes, where modern elegance meets comfort. Boasting 9-foot ceilings on the main floor, this home invites a wealth of natural light through its generous oversized windows. The living room seamlessly flows into a well-appointed kitchen and cozy breakfast nook, perfect for everyday living. The main level also offers a convenient 2-piece powder room and in-suite laundry for added ease. Ascend to the upper floor, where you will find three bedrooms, all adorned with sleek, low-maintenance luxury vinyl flooring. The primary suite is a true retreat, with a 3-piece ensuite bath and beautiful views. An additional 3-piece bathroom serves the other bedrooms, ensuring comfort for family and guests alike. For those who work from home or need a quiet study space, a versatile den or private office is located on the ground level, adjacent to the garage. Situated just moments away from the scenic Lions Park and the picturesque Grand River Trail, outdoor enthusiasts will appreciate the walking and biking opportunities right at their doorstep. Enjoy the vibrant local community with its charming boutiques, grocery stores, and a delightful array of eateries and fine dining options. Immerse yourself in the local culture with seasonal farmers' markets and lively festivals, all while being part of a community that values quality education with access to reputable schools and childcare services. This townhome is conveniently located near major highways and public transit, making commutes to Brantford, Kitchener, and surrounding areas a breeze. Experience the best of Paris, Ontario, and make this stunning property your new home! (id:50886)
Property Details
| MLS® Number | 40678121 |
| Property Type | Single Family |
| AmenitiesNearBy | Park, Public Transit, Schools |
| CommunityFeatures | Quiet Area |
| EquipmentType | Water Heater |
| Features | Balcony, Automatic Garage Door Opener |
| ParkingSpaceTotal | 2 |
| RentalEquipmentType | Water Heater |
Building
| BathroomTotal | 3 |
| BedroomsAboveGround | 3 |
| BedroomsTotal | 3 |
| Appliances | Central Vacuum, Dishwasher, Oven - Built-in, Refrigerator, Stove, Washer, Microwave Built-in, Garage Door Opener |
| ArchitecturalStyle | 2 Level |
| BasementType | None |
| ConstructedDate | 2024 |
| ConstructionStyleAttachment | Attached |
| CoolingType | Central Air Conditioning |
| ExteriorFinish | Brick |
| FireProtection | Smoke Detectors |
| FoundationType | Poured Concrete |
| HalfBathTotal | 1 |
| HeatingFuel | Natural Gas |
| HeatingType | Forced Air |
| StoriesTotal | 2 |
| SizeInterior | 1237 Sqft |
| Type | Row / Townhouse |
| UtilityWater | Municipal Water |
Parking
| Attached Garage |
Land
| AccessType | Road Access |
| Acreage | No |
| LandAmenities | Park, Public Transit, Schools |
| Sewer | Municipal Sewage System |
| SizeFrontage | 15 Ft |
| SizeTotalText | Under 1/2 Acre |
| ZoningDescription | Residential |
Rooms
| Level | Type | Length | Width | Dimensions |
|---|---|---|---|---|
| Second Level | Laundry Room | Measurements not available | ||
| Second Level | 2pc Bathroom | Measurements not available | ||
| Second Level | Living Room | 14'7'' x 10'6'' | ||
| Third Level | 3pc Bathroom | Measurements not available | ||
| Third Level | Bedroom | 8'11'' x 7'1'' | ||
| Third Level | Bedroom | 9'0'' x 7'0'' | ||
| Third Level | Full Bathroom | 10'9'' x 9'6'' | ||
| Third Level | Primary Bedroom | 11'2'' x 9'1'' | ||
| Main Level | Recreation Room | 11'0'' x 3'6'' | ||
| Main Level | Kitchen | 14'3'' x 10'9'' | ||
| Main Level | Utility Room | 11'0'' x 3'6'' |
Utilities
| Cable | Available |
| Electricity | Available |
| Telephone | Available |
https://www.realtor.ca/real-estate/27655901/55-tom-brown-drive-paris
Interested?
Contact us for more information
Vincent Fracassi
Salesperson
318 Dundurn Street South
Hamilton, Ontario L8P 4L6
Bianca Zahedi
Salesperson
318 Dundurn Street South
Hamilton, Ontario L8P 4L6



