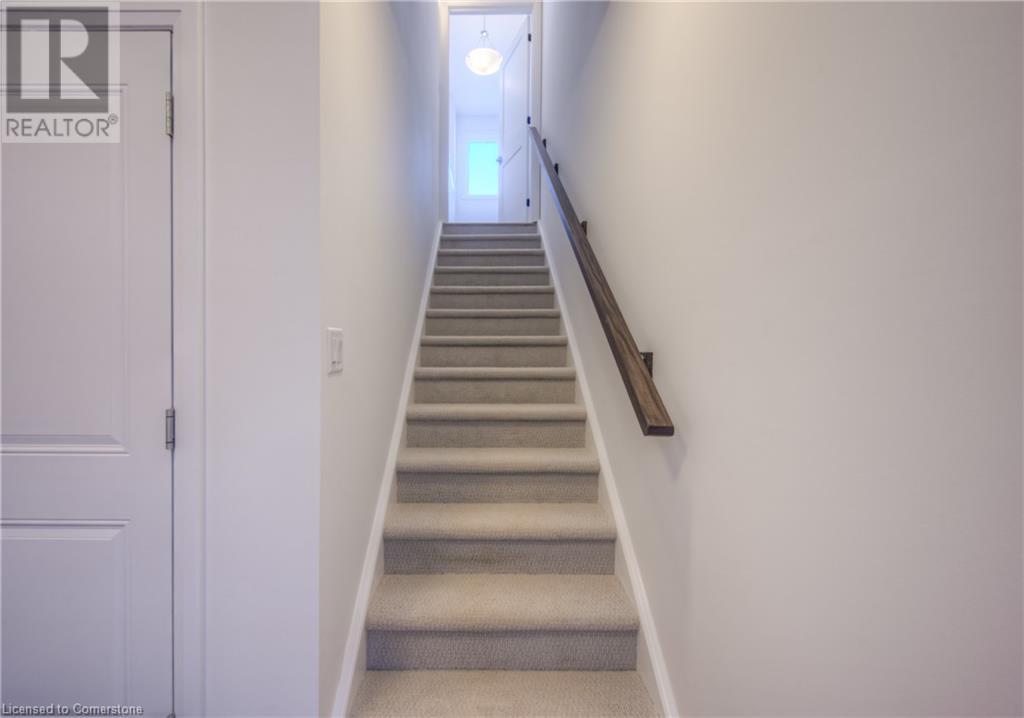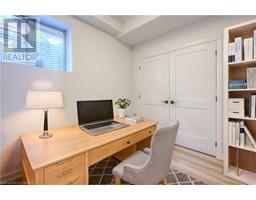55 Tom Brown Drive Unit# 82 Paris, Ontario N3L 0N5
$599,900
PICTURESQUE PARIS! Discover modern farmhouse elegance in this stunning 3-storey townhouse. Enjoy carpet-free living and an abundance of natural light throughout. The sleek kitchen boasts quartz countertops, a white tile backsplash, and a cozy breakfast nook, seamlessly connecting to a bright living room with pot lights and a main floor powder room. Upstairs, you'll find 3 spacious bedrooms, including a primary suite with a 3pc ensuite and a stylish 4pc main bath. The lower level features a versatile den, ideal for a home office, along with garage access. Notable highlights include high ceilings, vinyl flooring, quartz countertops, a keypad entry, a sliding glass shower in the ensuite, and a video doorbell for added convenience. Nestled in a charming small-town setting, you’ll be surrounded by scenic river views and a vibrant community of artisanal shops and local eateries. With easy access to shopping centers, schools, parks, and quick routes to Highways 403 and 401, this home combines the best of tranquil living with modern convenience. (id:50886)
Property Details
| MLS® Number | 40658641 |
| Property Type | Single Family |
| AmenitiesNearBy | Schools, Shopping |
| CommunityFeatures | Quiet Area |
| EquipmentType | Water Heater |
| Features | Balcony, Paved Driveway, Automatic Garage Door Opener |
| ParkingSpaceTotal | 2 |
| RentalEquipmentType | Water Heater |
Building
| BathroomTotal | 3 |
| BedroomsAboveGround | 3 |
| BedroomsTotal | 3 |
| Appliances | Garage Door Opener |
| ArchitecturalStyle | 3 Level |
| BasementDevelopment | Finished |
| BasementType | Partial (finished) |
| ConstructionStyleAttachment | Attached |
| CoolingType | None |
| ExteriorFinish | Brick, Metal, Vinyl Siding |
| HalfBathTotal | 1 |
| HeatingFuel | Natural Gas |
| HeatingType | Forced Air |
| StoriesTotal | 3 |
| SizeInterior | 1130 Sqft |
| Type | Row / Townhouse |
| UtilityWater | Municipal Water |
Parking
| Attached Garage |
Land
| Acreage | No |
| LandAmenities | Schools, Shopping |
| Sewer | Municipal Sewage System |
| SizeFrontage | 15 Ft |
| SizeTotalText | Under 1/2 Acre |
| ZoningDescription | Rm2-29 |
Rooms
| Level | Type | Length | Width | Dimensions |
|---|---|---|---|---|
| Second Level | 2pc Bathroom | 1' | ||
| Second Level | Living Room | 10'4'' x 13'11'' | ||
| Second Level | Kitchen | 14'3'' x 10'8'' | ||
| Third Level | 4pc Bathroom | Measurements not available | ||
| Third Level | Full Bathroom | Measurements not available | ||
| Third Level | Bedroom | 7'1'' x 10'4'' | ||
| Third Level | Bedroom | 6'10'' x 10'4'' | ||
| Third Level | Primary Bedroom | 8'10'' x 11'5'' | ||
| Basement | Den | 9'11'' x 8'1'' |
https://www.realtor.ca/real-estate/27507595/55-tom-brown-drive-unit-82-paris
Interested?
Contact us for more information
Faisal Susiwala
Broker of Record
1400 Bishop St. N.
Cambridge, Ontario N1R 6W8





















































