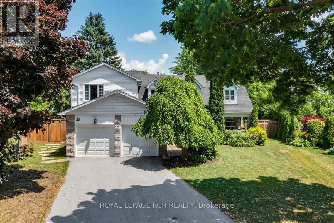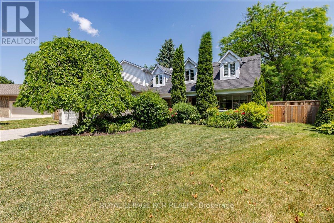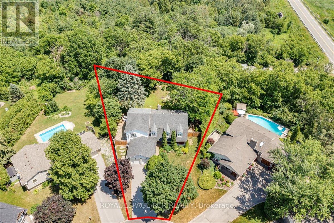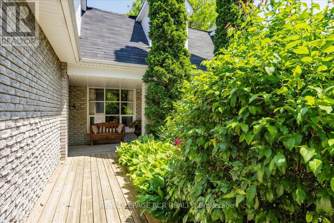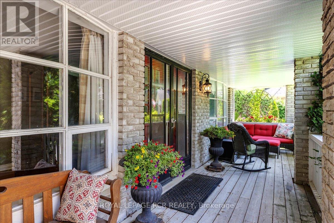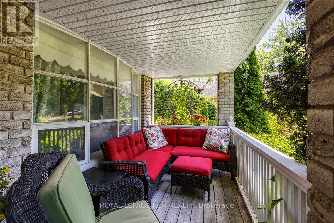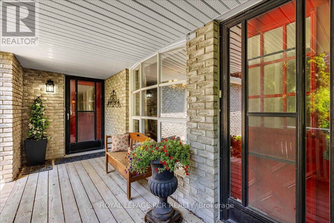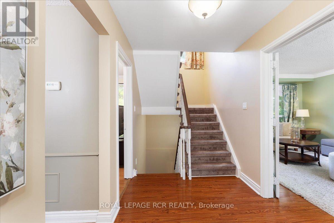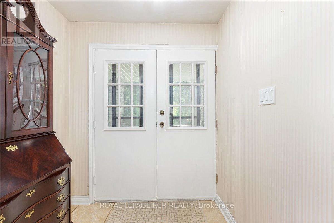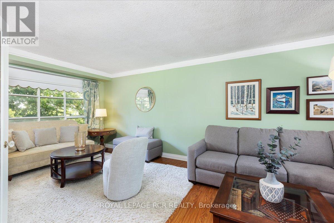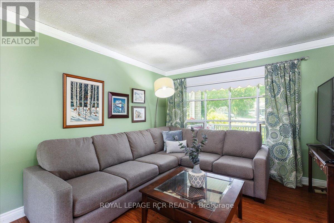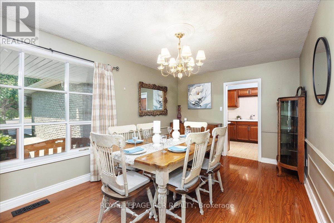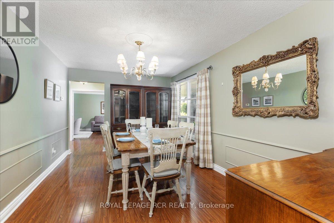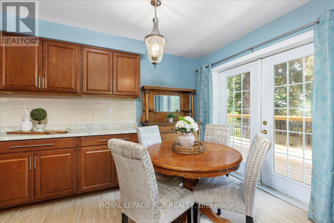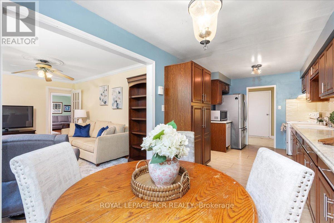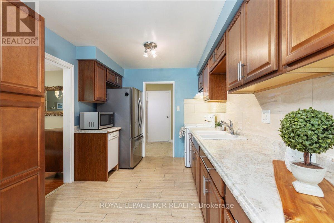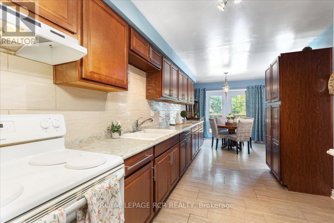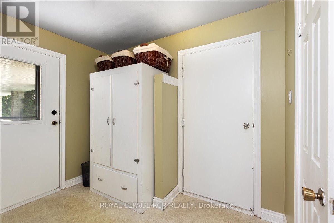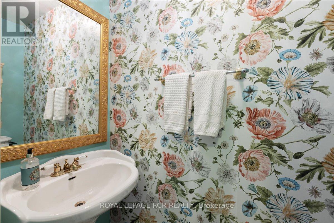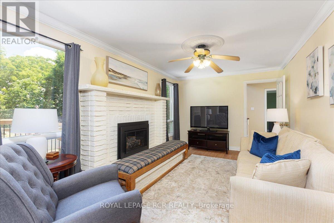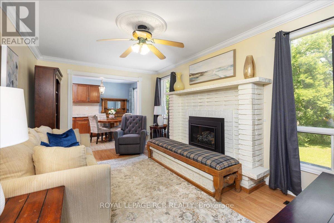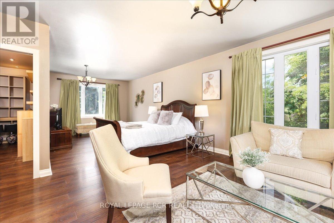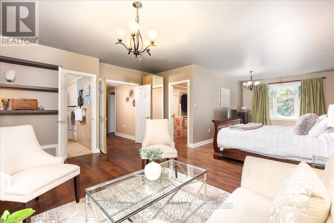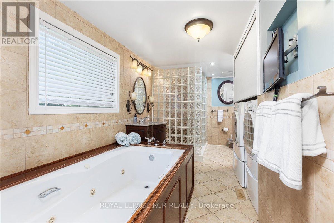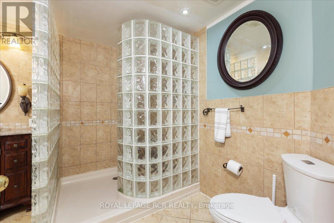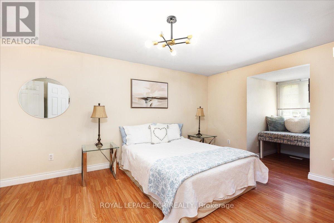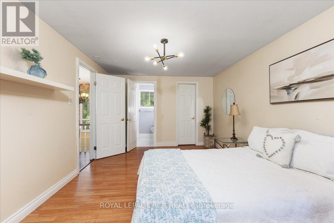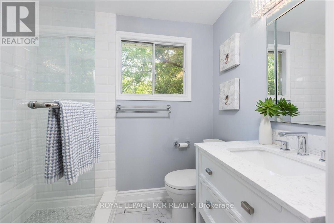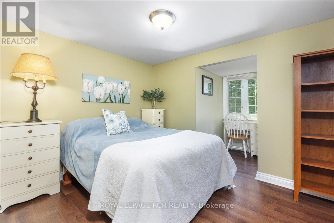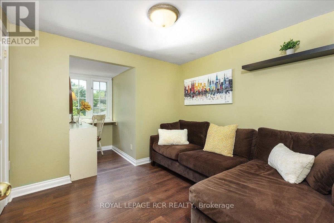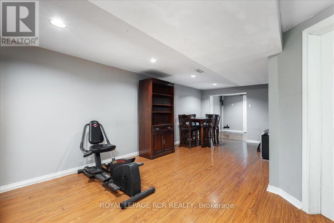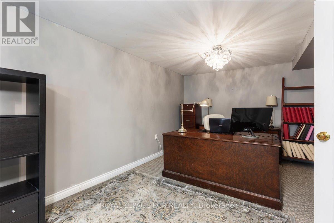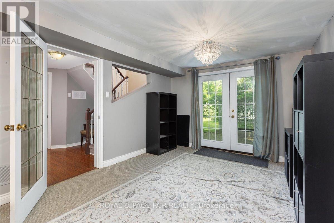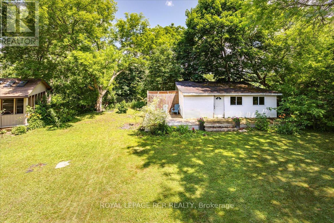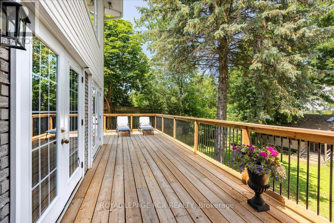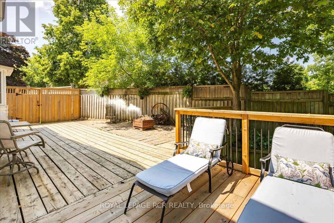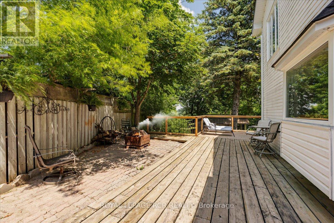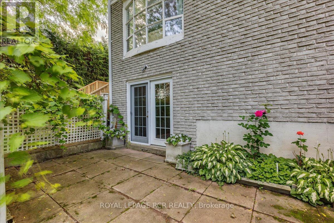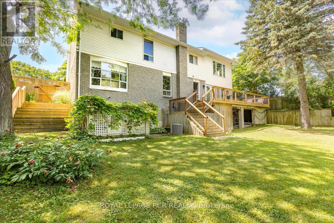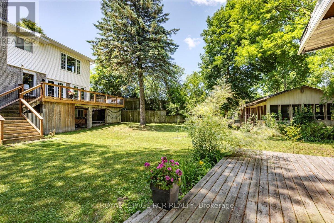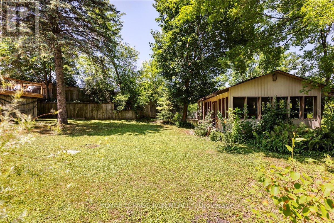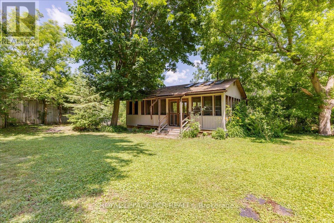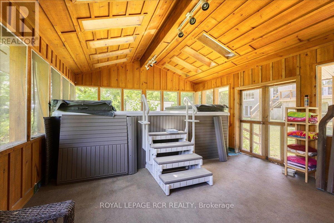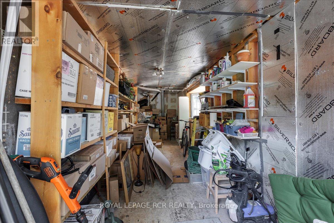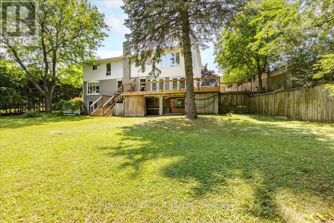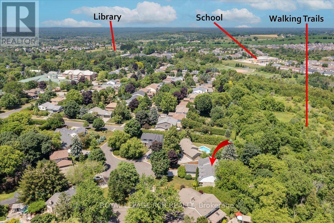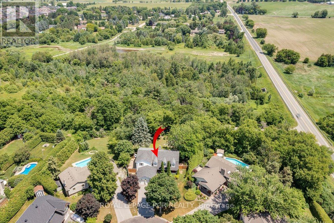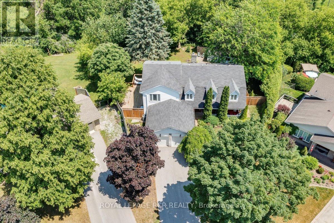55 Valley Mills Road East Gwillimbury, Ontario L0G 1M0
$1,349,000
Nestled on a quiet dead end circle in sought after Mount Albert, this spacious 5 bedroom 3 bathroom home offers the perfect blend of privacy, comfort, and nature. Featuring an updated nearly 500 sq ft primary bedroom retreat with a cozy sitting area, and massive walk-in closet, and upper floor laundry, this home is ideal for growing families. A thoughtfully designed addition also adds approximately 200 sq ft behind the kitchen - perfect for future expansion. The kitchen offers a walk-out to an expansive entertainers' deck with new deck boards and railing overlooking the fully fenced backyard backing onto tranquil ravine and walking trails. Enjoy the convenience of a walk-out basement, and a second bedroom with its own walk-in closet and updated 3 piece ensuite. Two powered outbuildings in the 156.56 ft wide backyard are ready for your creativity. You'll appreciate the ample parking with a double car garage and a 4 car driveway, while mature trees provide a serene, private setting. A true Mount Albert gem with endless possibilities! Don't miss this opportunity to allow your kids to roam care free on the property and explore the forest and trails behind. (id:50886)
Property Details
| MLS® Number | N12267063 |
| Property Type | Single Family |
| Community Name | Mt Albert |
| Amenities Near By | Park, Schools |
| Equipment Type | Water Heater |
| Features | Cul-de-sac, Wooded Area, Irregular Lot Size, Ravine, Backs On Greenbelt |
| Parking Space Total | 6 |
| Rental Equipment Type | Water Heater |
| Structure | Deck, Porch, Shed, Workshop |
Building
| Bathroom Total | 3 |
| Bedrooms Above Ground | 4 |
| Bedrooms Below Ground | 1 |
| Bedrooms Total | 5 |
| Amenities | Fireplace(s) |
| Appliances | Garage Door Opener Remote(s), Blinds, Dishwasher, Dryer, Garage Door Opener, Stove, Washer, Water Softener, Window Coverings, Refrigerator |
| Basement Development | Finished |
| Basement Features | Walk Out |
| Basement Type | N/a (finished) |
| Construction Style Attachment | Detached |
| Cooling Type | Central Air Conditioning |
| Exterior Finish | Brick |
| Fireplace Present | Yes |
| Fireplace Total | 1 |
| Flooring Type | Laminate, Ceramic, Carpeted |
| Foundation Type | Block, Poured Concrete |
| Half Bath Total | 1 |
| Heating Fuel | Natural Gas |
| Heating Type | Forced Air |
| Stories Total | 2 |
| Size Interior | 2,500 - 3,000 Ft2 |
| Type | House |
| Utility Water | Municipal Water |
Parking
| Attached Garage | |
| Garage |
Land
| Acreage | No |
| Fence Type | Fully Fenced |
| Land Amenities | Park, Schools |
| Sewer | Sanitary Sewer |
| Size Depth | 188 Ft ,1 In |
| Size Frontage | 42 Ft |
| Size Irregular | 42 X 188.1 Ft |
| Size Total Text | 42 X 188.1 Ft |
| Surface Water | River/stream |
Rooms
| Level | Type | Length | Width | Dimensions |
|---|---|---|---|---|
| Lower Level | Recreational, Games Room | 6.9 m | 2.94 m | 6.9 m x 2.94 m |
| Lower Level | Recreational, Games Room | 6.38 m | 2.66 m | 6.38 m x 2.66 m |
| Lower Level | Recreational, Games Room | 5.1 m | 2.06 m | 5.1 m x 2.06 m |
| Lower Level | Bedroom 5 | 6.47 m | 3.22 m | 6.47 m x 3.22 m |
| Main Level | Kitchen | 6.61 m | 2.74 m | 6.61 m x 2.74 m |
| Main Level | Workshop | 5.1 m | 2.06 m | 5.1 m x 2.06 m |
| Main Level | Dining Room | 4.85 m | 3.17 m | 4.85 m x 3.17 m |
| Main Level | Family Room | 4.84 m | 3.13 m | 4.84 m x 3.13 m |
| Main Level | Living Room | 6.48 m | 3.4 m | 6.48 m x 3.4 m |
| Main Level | Foyer | 2.89 m | 2 m | 2.89 m x 2 m |
| Upper Level | Primary Bedroom | 8.7 m | 5.23 m | 8.7 m x 5.23 m |
| Upper Level | Bedroom 2 | 6.54 m | 3.34 m | 6.54 m x 3.34 m |
| Upper Level | Bedroom 3 | 4.4 m | 3.23 m | 4.4 m x 3.23 m |
| Upper Level | Bedroom 4 | 4.4 m | 2.97 m | 4.4 m x 2.97 m |
Utilities
| Cable | Available |
| Electricity | Installed |
| Sewer | Installed |
Contact Us
Contact us for more information
Darrell Morrison
Salesperson
movewithmorrison.com/
17360 Yonge Street
Newmarket, Ontario L3Y 7R6
(905) 836-1212
(905) 836-0820
www.royallepagercr.com/

