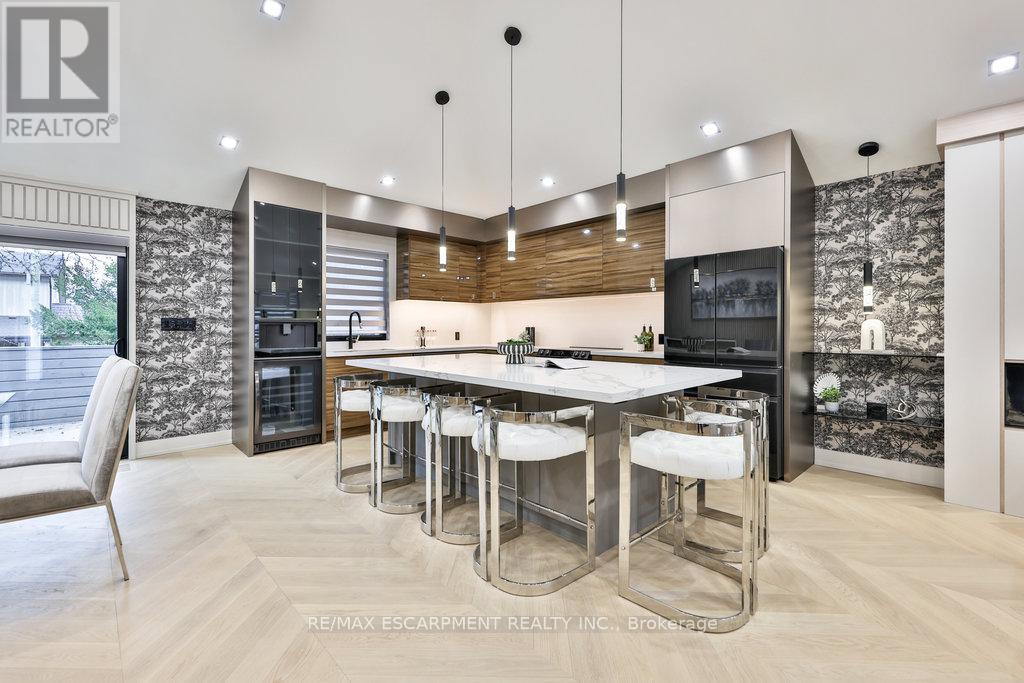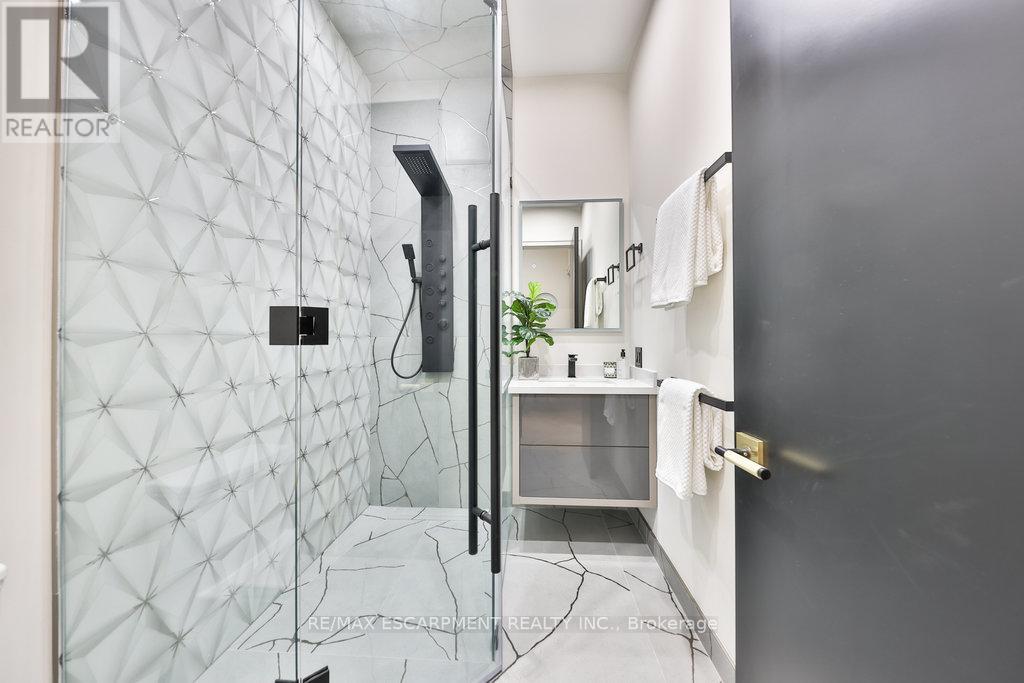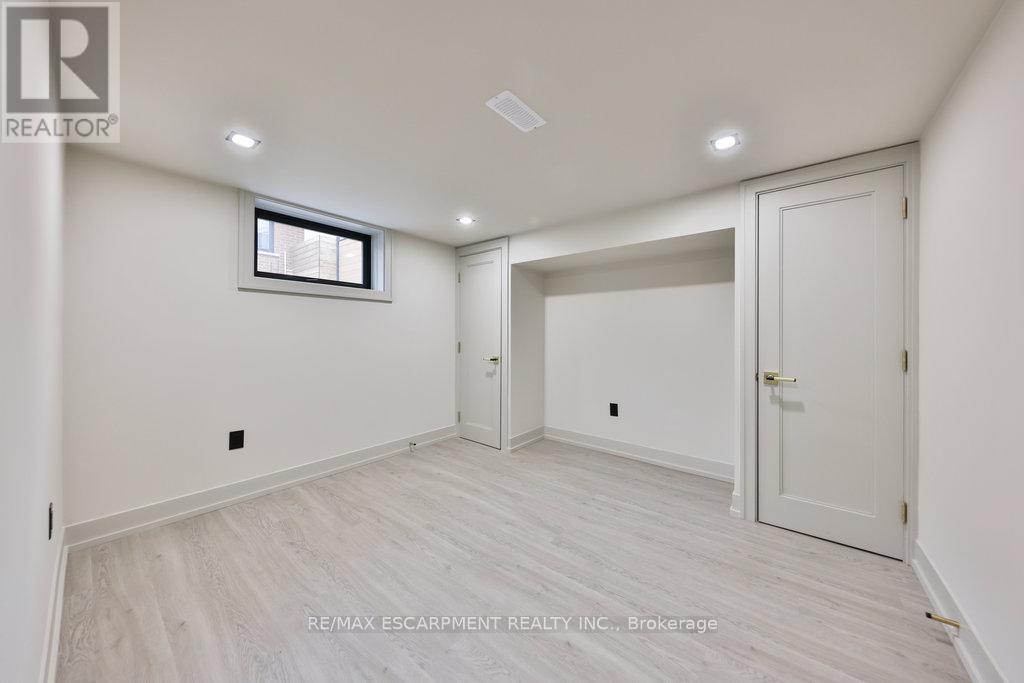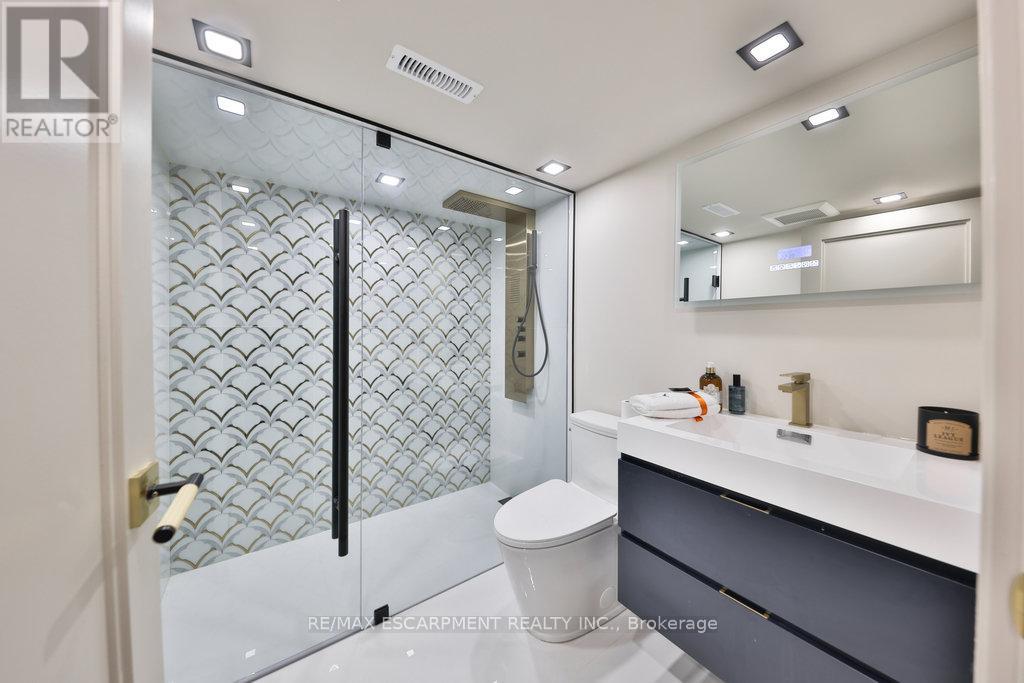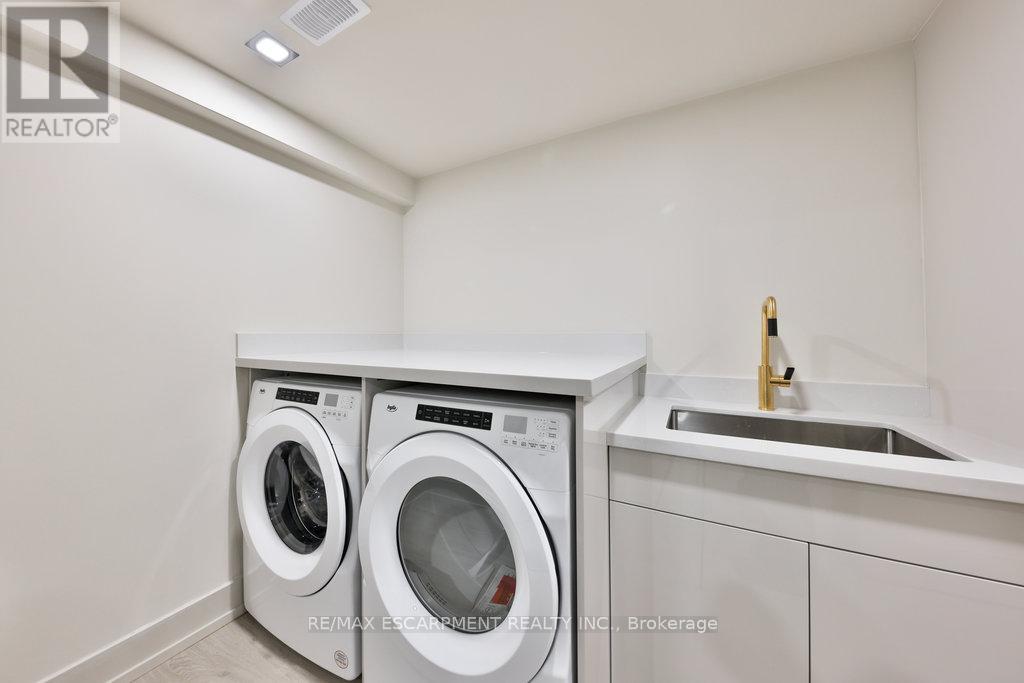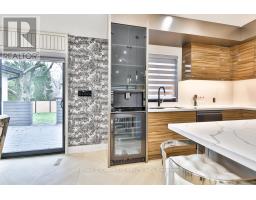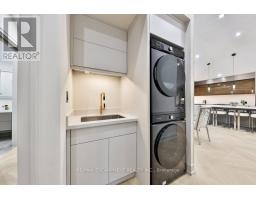55 West 22nd Street Hamilton, Ontario L9C 4N5
$1,499,000
Welcome to this impeccably designed 2,900 sq. ft. residence featuring 6 bedrooms and 5 bathrooms. As you enter, you're welcomed by a stylish foyer with porcelain tiles and quartz countertops, setting an elegant tone. The open-concept living space seamlessly connects the living room, kitchen, and dining area, highlighted by chevron white oak hardwood flooring and soaring vaulted ceilings. The chef's kitchen is a standout, equipped with quartz countertops, custom European walnut cabinetry, and high-end appliances, including a Samsung fridge and a Fisher and Paykel coffee machine. The cozy living room features a Valor Electric fireplace surrounded by rift-cut white oak, complemented by large windows that fill the space with natural light. Retreat to the primary bedroom, a luxurious haven with chevron white oak flooring, vaulted ceilings, and a Napoleon electric fireplace. The ensuite bathroom offers a spa-like experience with double fogless LED mirrors and a glass-enclosed shower. The lower level adds even more living space with vinyl flooring and a fully equipped kitchen. Generously sized bedrooms feature custom built-in closets. Outside, enjoy a blend of stucco and composite teak paneling, professionally landscaped yards, ample parking for 8 vehicles, and an oversized wooden deck perfect for outdoor gatherings. Every detail of this stunning property has been crafted for your comfort and enjoyment. (id:50886)
Property Details
| MLS® Number | X9524424 |
| Property Type | Single Family |
| Community Name | Westcliffe |
| ParkingSpaceTotal | 8 |
Building
| BathroomTotal | 3 |
| BedroomsAboveGround | 3 |
| BedroomsBelowGround | 3 |
| BedroomsTotal | 6 |
| ArchitecturalStyle | Bungalow |
| BasementDevelopment | Finished |
| BasementFeatures | Separate Entrance |
| BasementType | N/a (finished) |
| ConstructionStyleAttachment | Detached |
| CoolingType | Central Air Conditioning |
| ExteriorFinish | Brick, Stucco |
| FireplacePresent | Yes |
| FlooringType | Hardwood |
| FoundationType | Block |
| HeatingFuel | Natural Gas |
| HeatingType | Forced Air |
| StoriesTotal | 1 |
| SizeInterior | 2499.9795 - 2999.975 Sqft |
| Type | House |
| UtilityWater | Municipal Water |
Land
| Acreage | No |
| Sewer | Sanitary Sewer |
| SizeDepth | 120 Ft |
| SizeFrontage | 63 Ft |
| SizeIrregular | 63 X 120 Ft |
| SizeTotalText | 63 X 120 Ft|under 1/2 Acre |
| ZoningDescription | C |
Rooms
| Level | Type | Length | Width | Dimensions |
|---|---|---|---|---|
| Basement | Bedroom 2 | 3.02 m | 3.13 m | 3.02 m x 3.13 m |
| Basement | Bedroom 3 | 2.62 m | 3.11 m | 2.62 m x 3.11 m |
| Basement | Kitchen | 4.29 m | 3.84 m | 4.29 m x 3.84 m |
| Basement | Living Room | 4.04 m | 3.84 m | 4.04 m x 3.84 m |
| Basement | Primary Bedroom | 3.6 m | 3.97 m | 3.6 m x 3.97 m |
| Main Level | Kitchen | 3.39 m | 3.64 m | 3.39 m x 3.64 m |
| Main Level | Living Room | 5.66 m | 3.4 m | 5.66 m x 3.4 m |
| Main Level | Dining Room | 4.52 m | 3.16 m | 4.52 m x 3.16 m |
| Main Level | Primary Bedroom | 3.69 m | 4.34 m | 3.69 m x 4.34 m |
| Main Level | Bedroom 2 | 3.22 m | 2.87 m | 3.22 m x 2.87 m |
| Main Level | Bedroom 3 | 3.22 m | 3.06 m | 3.22 m x 3.06 m |
| Main Level | Office | 1.78 m | 2.52 m | 1.78 m x 2.52 m |
https://www.realtor.ca/real-estate/27590915/55-west-22nd-street-hamilton-westcliffe-westcliffe
Interested?
Contact us for more information
Peter Philip Papousek
Salesperson
1320 Cornwall Rd Unit 103b
Oakville, Ontario L6J 7W5

