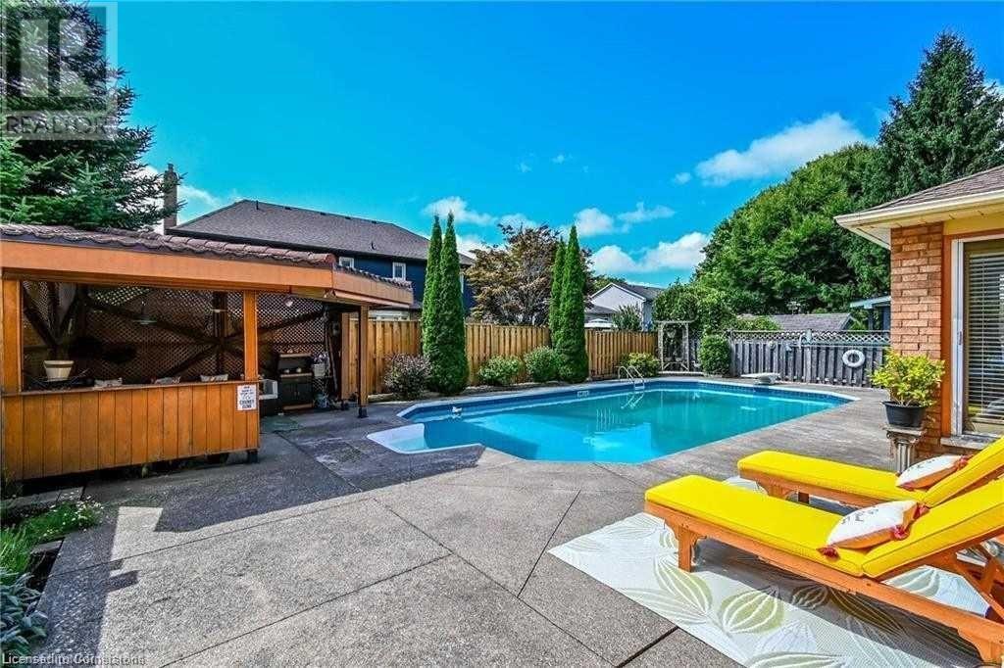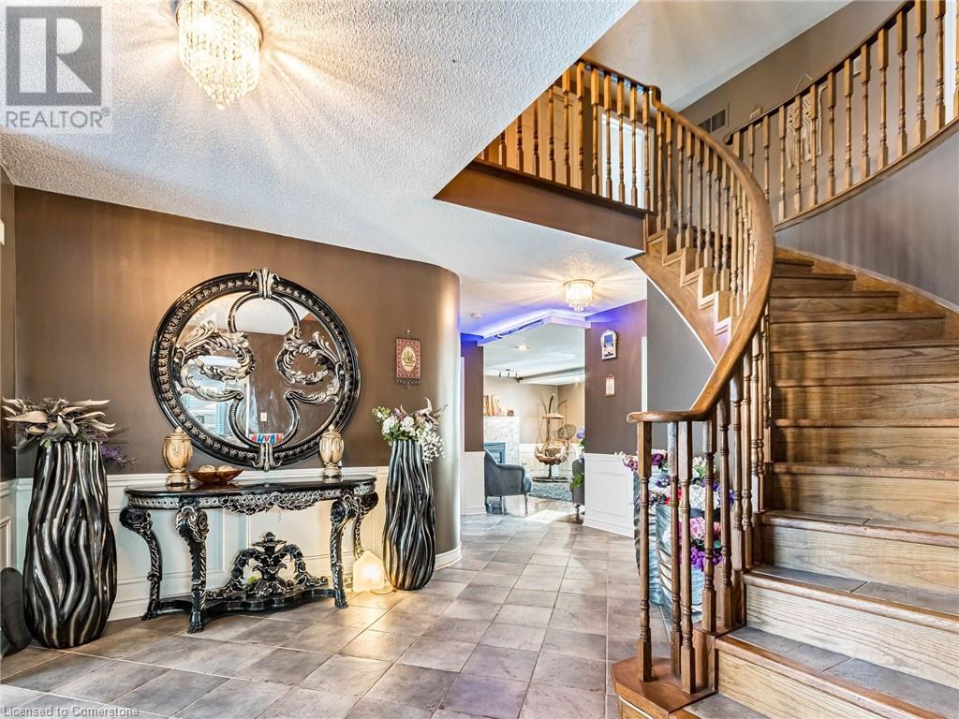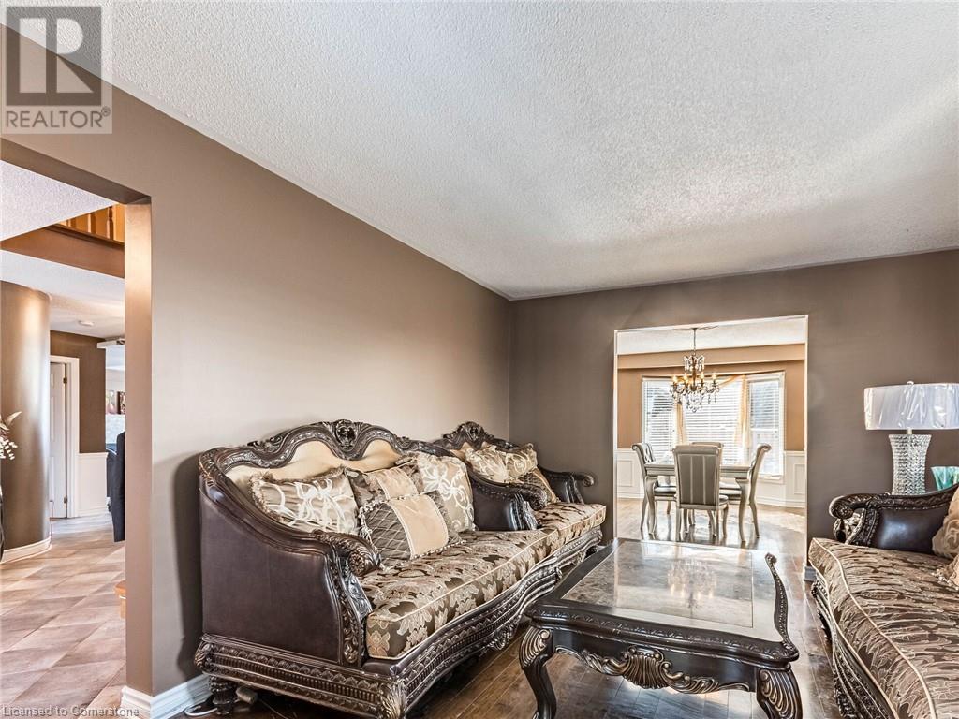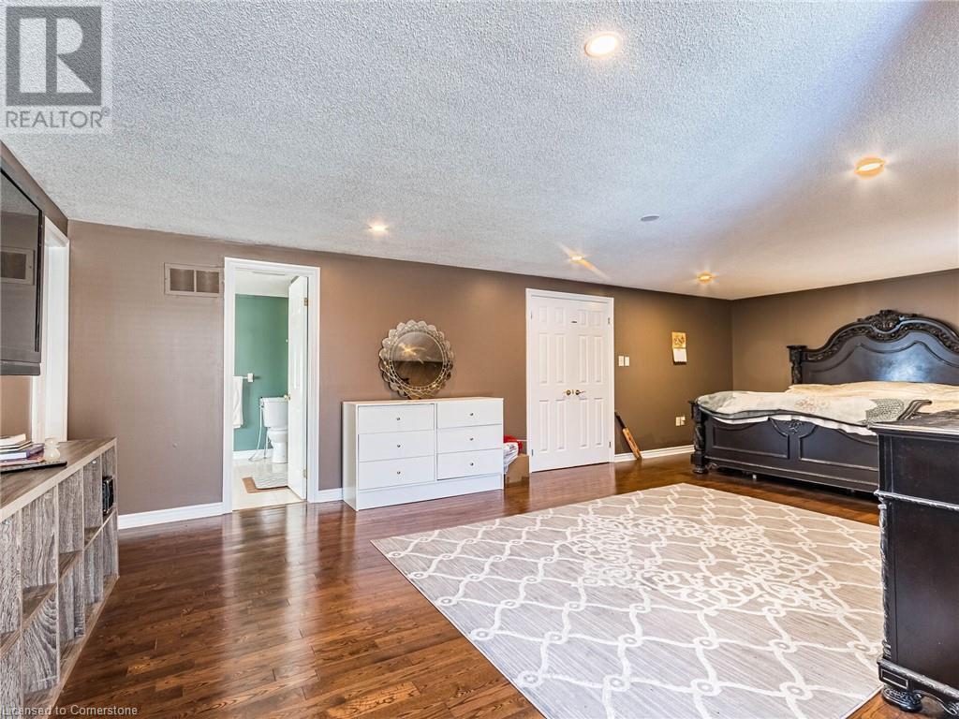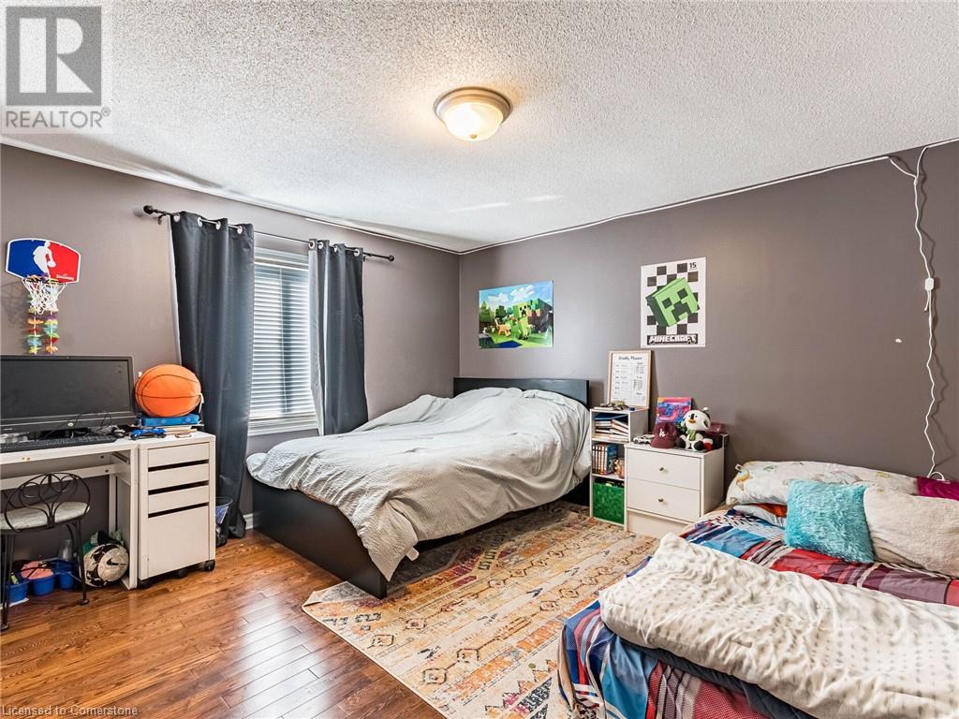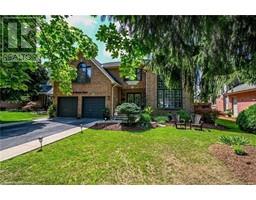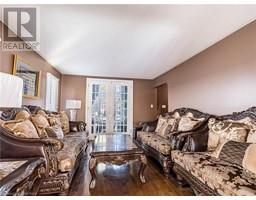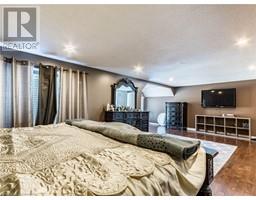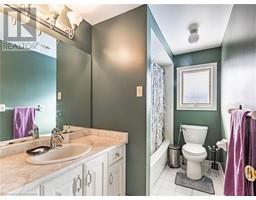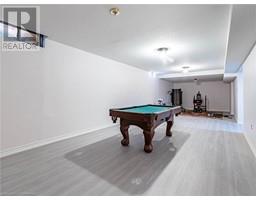55 Woodside Square Pelham, Ontario L0S 1E4
$1,199,000
Absolutely Fantastic Detach House nestled on a quiet tree lined street in the heart of Fonthill. A lovingly landscaped front yard & deep driveway guide you to the front porch of this meticulously maintained (4+1) bedroom home boasting just under 4500 livable sqft. Main floor features spacious tiled entry foyer with hardwood flooring throughout, including private office with double French doors/built-in bookshelves/large window with 17' ceiling that allows lots of natural light. Spacious living room & private dining room lead you into a tastefully designed eat-in kitchen with granite countertop/gas stove/SS appliances/tiled backsplash/under cab lighting/& movable eating island. Kitchen walkout onto fully fenced landscaped yard with 18x36 inground pool/concrete surround, 12x12 cabana, storage shed. Main floor also features laundry room, 2 piece powder room, & oversized family room with cozy stone tiled gas fireplace/tray ceiling. A sweeping oak staircase leads you to the 2nd floor consisting of 4 generous sized bedrooms with hardwood flooring throughout including massive master bedroom with deep walk-in closet & 5 piece en-suite with double vanity/shower/& corner jacuzzi with tile flooring/surround. 2nd upstairs master bedroom equipped with 4 piece en-suite/double closet. Upstairs also features 4 piece bath + 2 extra bedrooms for added convenience. Fully finished carpeted basement with oversized rec room + separate area with wet bar/inlaid ceiling. Bonus downstairs bedroom with walk-in closet & 3 piece bath, make this extra living space ideal for an in-law suite/guests/growing family. 19x19 attached 2 car garage with inside entry/man door access. Upgrades Include: Front Steps (2022) Rear Fence/Side Posts (2022) A/C (2021) Storage Shed (2021) Interior Light Fixtures (2021) Amenities: schools/shopping/golf/wineries/Steve Bauer trail/406/QEW/& more. Great opportunity to join a premier neighborhood in Fonthill! Brokerage Remarks (id:50886)
Property Details
| MLS® Number | 40699072 |
| Property Type | Single Family |
| Amenities Near By | Park, Schools |
| Features | Wet Bar, In-law Suite |
| Parking Space Total | 4 |
Building
| Bedrooms Above Ground | 4 |
| Bedrooms Below Ground | 1 |
| Bedrooms Total | 5 |
| Appliances | Dishwasher, Dryer, Freezer, Refrigerator, Stove, Water Meter, Wet Bar, Washer, Garage Door Opener |
| Architectural Style | 2 Level |
| Basement Development | Finished |
| Basement Type | Full (finished) |
| Construction Style Attachment | Detached |
| Cooling Type | Central Air Conditioning |
| Exterior Finish | Brick Veneer |
| Heating Fuel | Natural Gas |
| Heating Type | Forced Air |
| Stories Total | 2 |
| Size Interior | 3,450 Ft2 |
| Type | House |
| Utility Water | Municipal Water |
Parking
| Attached Garage |
Land
| Access Type | Highway Nearby |
| Acreage | No |
| Land Amenities | Park, Schools |
| Sewer | Municipal Sewage System |
| Size Depth | 105 Ft |
| Size Frontage | 59 Ft |
| Size Total Text | Under 1/2 Acre |
| Zoning Description | Residential |
Rooms
| Level | Type | Length | Width | Dimensions |
|---|---|---|---|---|
| Second Level | Bedroom | 15'7'' x 12'4'' | ||
| Second Level | Bedroom | 18'3'' x 11'3'' | ||
| Second Level | Bedroom | 13'3'' x 12'4'' | ||
| Second Level | Primary Bedroom | 22'11'' x 13'10'' | ||
| Basement | Bedroom | 12'9'' x 11'11'' | ||
| Basement | Recreation Room | 38'9'' x 11'5'' | ||
| Main Level | Laundry Room | 12'5'' x 7'6'' | ||
| Main Level | Family Room | 14'9'' x 17'7'' | ||
| Main Level | Kitchen | 17'6'' x 11'8'' | ||
| Main Level | Dining Room | 12'11'' x 13'8'' | ||
| Main Level | Office | 10'5'' x 11'7'' | ||
| Main Level | Living Room | 11'6'' x 14'7'' |
https://www.realtor.ca/real-estate/27920525/55-woodside-square-pelham
Contact Us
Contact us for more information



