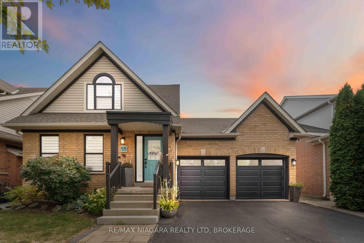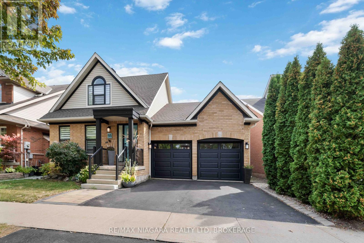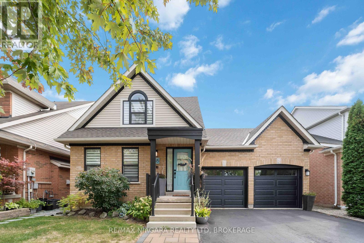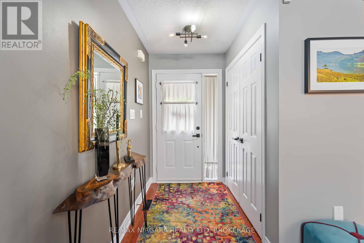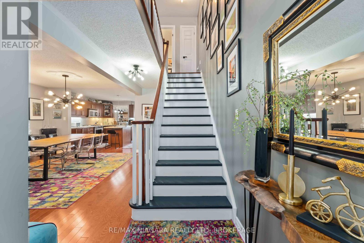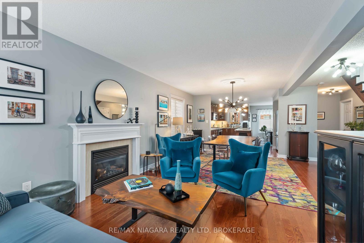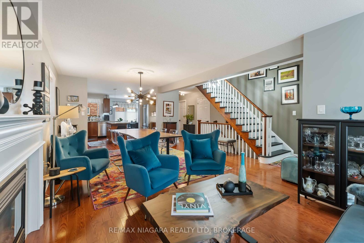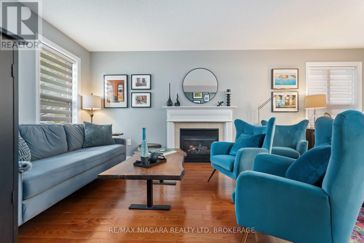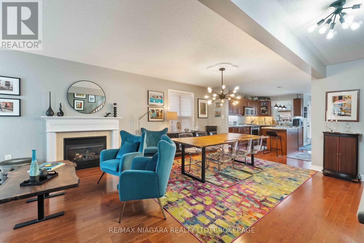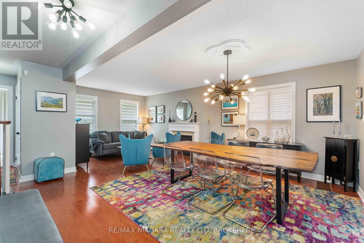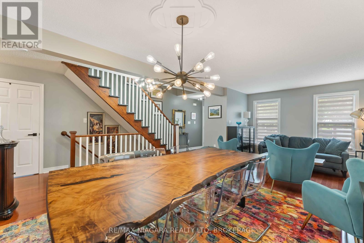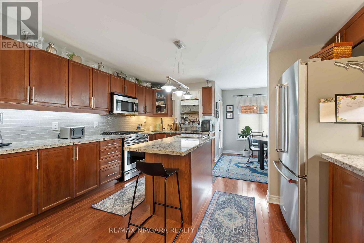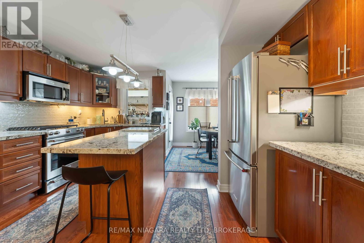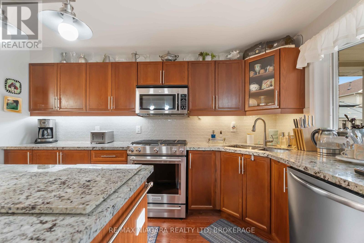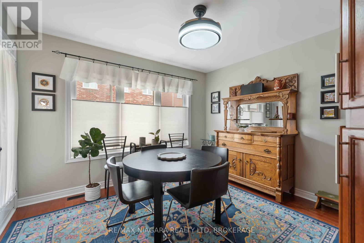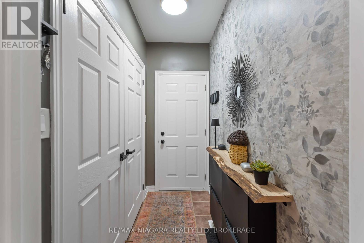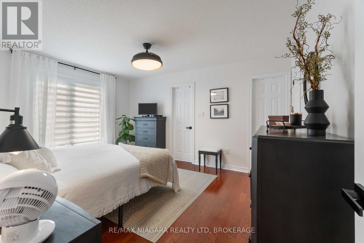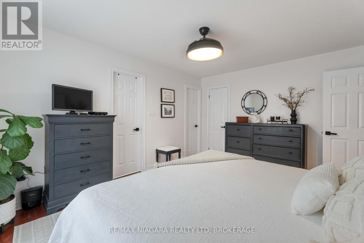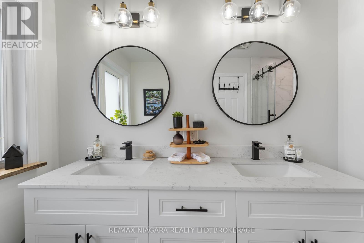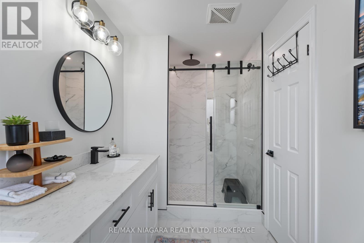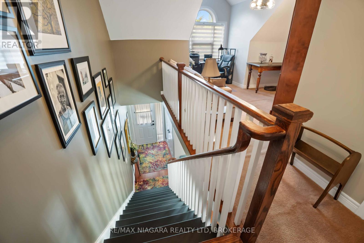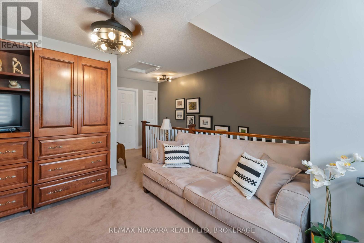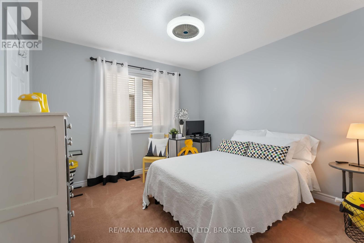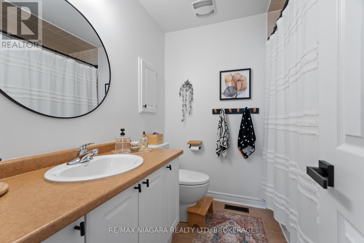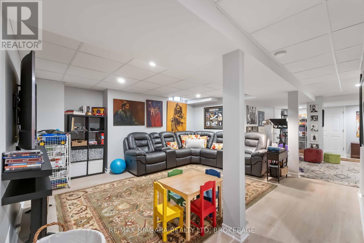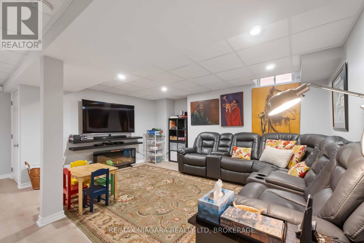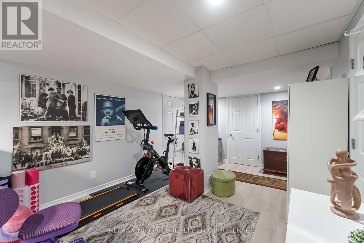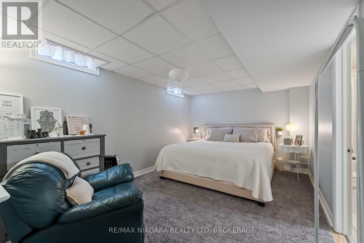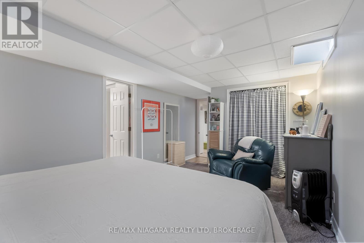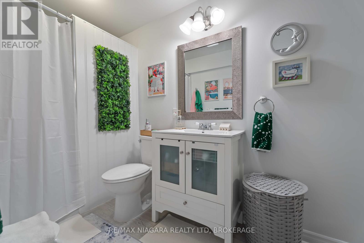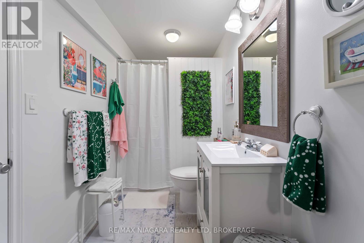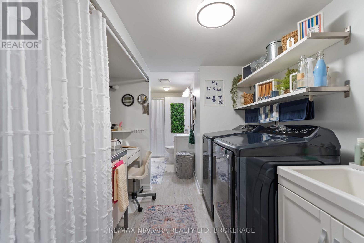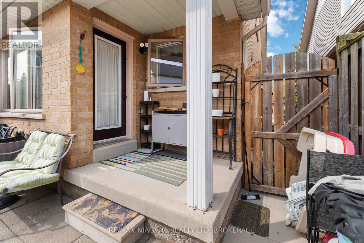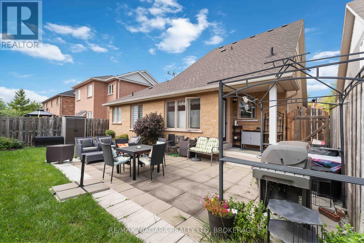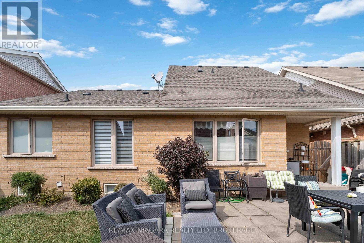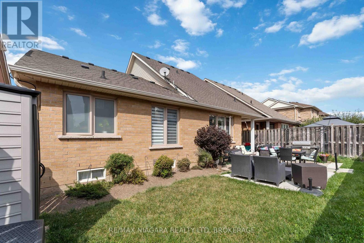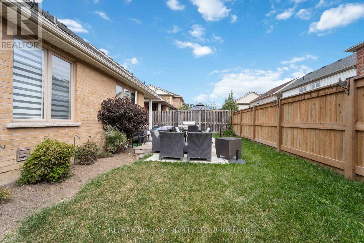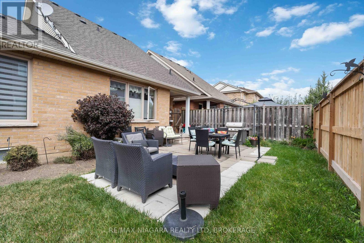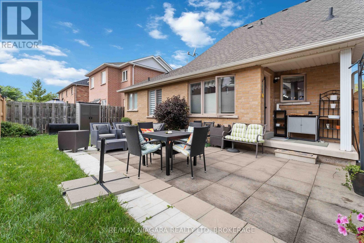55 Wright Crescent Niagara-On-The-Lake, Ontario L0S 1J0
$768,000
Welcome to this beautifully maintained home that blends charm, style, and functionality. From the moment you arrive, the inviting curb appeal with a covered front porch and bold double garage doors sets the tone for the warmth and comfort inside. Step into a bright foyer where soaring ceilings and contemporary lighting create an airy atmosphere. The open-concept main floor is perfect for entertaining, with seamless flow between spaces. The dining area, anchored by a statement fixture, offers the ideal setting for gatherings. The kitchen is a true highlight, featuring wood cabinetry, granite countertops, an island, and stainless steel appliances. Just off the kitchen, a cozy breakfast nook provides a serene spot to enjoy your morning coffee while overlooking the private backyard.The main-level primary suite is a peaceful retreat, complete with a walk-in closet and an updated ensuite boasting sleek finishes and a double vanity. Upstairs, a bright bedroom and 4-piece bath are complemented by a loft-style study, ideal for remote work or quiet reading.The fully finished lower level expands the living space with a large bedroom, 3-piece bath, laundry area, and a versatile bonus zone perfect for storage, fitness, or hobbies.Step outside to your private backyard where mature landscaping, a fully fenced yard, and a dedicated patio create the ultimate setting for dining, lounging, or hosting summer gatherings.Set in a sought-after, family-friendly neighbourhood close to parks, schools, shopping, and commuter routes, this home is move-in ready with modern updates and ample space for every stage of life. A stylish and functional property that offers comfort, elegance, and practicality in one complete package. (id:50886)
Property Details
| MLS® Number | X12416719 |
| Property Type | Single Family |
| Community Name | 107 - Glendale |
| Amenities Near By | Golf Nearby, Park, Place Of Worship, Schools |
| Community Features | School Bus |
| Equipment Type | Water Heater |
| Features | Lighting, Paved Yard, Sump Pump |
| Parking Space Total | 4 |
| Rental Equipment Type | Water Heater |
| Structure | Porch, Shed |
Building
| Bathroom Total | 3 |
| Bedrooms Above Ground | 2 |
| Bedrooms Below Ground | 1 |
| Bedrooms Total | 3 |
| Age | 16 To 30 Years |
| Amenities | Fireplace(s) |
| Appliances | Dishwasher, Dryer, Microwave, Stove, Washer, Refrigerator |
| Basement Development | Finished |
| Basement Type | Full (finished) |
| Construction Style Attachment | Detached |
| Cooling Type | Central Air Conditioning |
| Exterior Finish | Brick, Vinyl Siding |
| Fireplace Present | Yes |
| Fireplace Total | 2 |
| Foundation Type | Poured Concrete |
| Heating Fuel | Natural Gas |
| Heating Type | Forced Air |
| Stories Total | 2 |
| Size Interior | 1,500 - 2,000 Ft2 |
| Type | House |
| Utility Water | Municipal Water |
Parking
| Attached Garage | |
| Garage |
Land
| Acreage | No |
| Fence Type | Fully Fenced, Fenced Yard |
| Land Amenities | Golf Nearby, Park, Place Of Worship, Schools |
| Landscape Features | Landscaped |
| Sewer | Sanitary Sewer |
| Size Depth | 75 Ft ,6 In |
| Size Frontage | 44 Ft ,10 In |
| Size Irregular | 44.9 X 75.5 Ft |
| Size Total Text | 44.9 X 75.5 Ft |
| Zoning Description | R1 |
Rooms
| Level | Type | Length | Width | Dimensions |
|---|---|---|---|---|
| Second Level | Bedroom | 3.28 m | 3.22 m | 3.28 m x 3.22 m |
| Second Level | Great Room | 4.21 m | 4.45 m | 4.21 m x 4.45 m |
| Basement | Utility Room | 4.45 m | 1.79 m | 4.45 m x 1.79 m |
| Basement | Recreational, Games Room | 9.41 m | 5.32 m | 9.41 m x 5.32 m |
| Basement | Bedroom | 3.34 m | 4.93 m | 3.34 m x 4.93 m |
| Basement | Laundry Room | 2.31 m | 2.53 m | 2.31 m x 2.53 m |
| Main Level | Kitchen | 3.91 m | 4.01 m | 3.91 m x 4.01 m |
| Main Level | Living Room | 3.66 m | 4.32 m | 3.66 m x 4.32 m |
| Main Level | Dining Room | 2.98 m | 4.32 m | 2.98 m x 4.32 m |
| Main Level | Family Room | 2.92 m | 3.53 m | 2.92 m x 3.53 m |
| Main Level | Primary Bedroom | 4.32 m | 3.56 m | 4.32 m x 3.56 m |
Contact Us
Contact us for more information
Emily Desantis
Salesperson
261 Martindale Rd., Unit 14c
St. Catharines, Ontario L2W 1A2
(905) 687-9600
(905) 687-9494
www.remaxniagara.ca/

