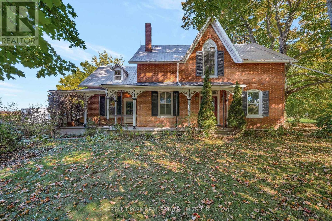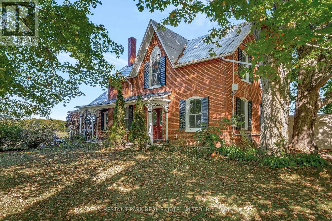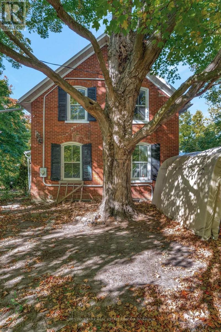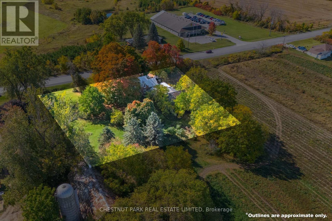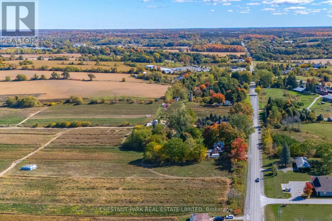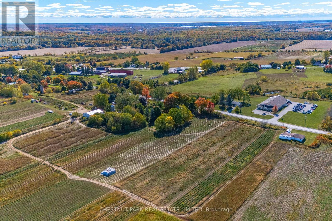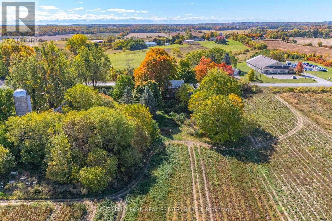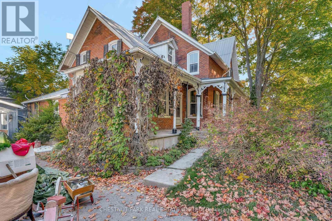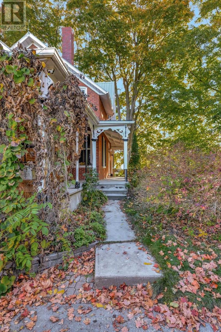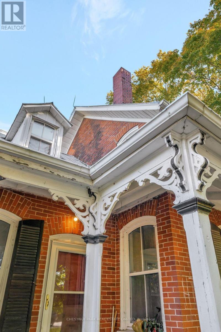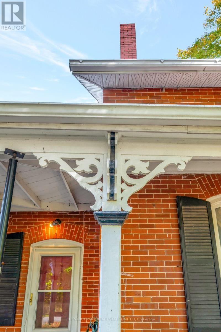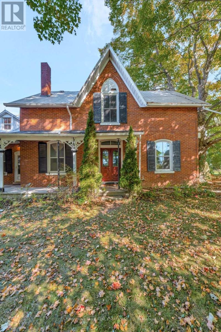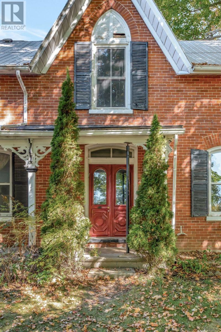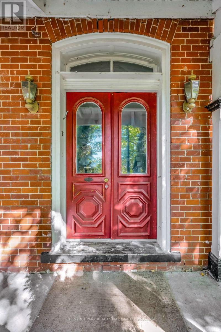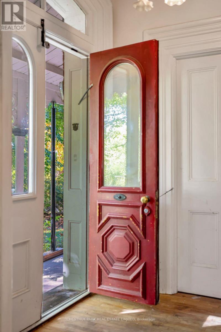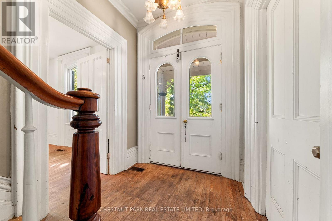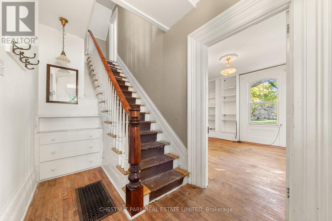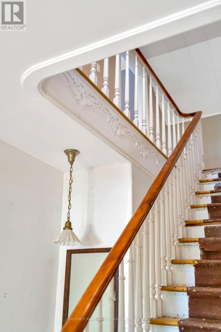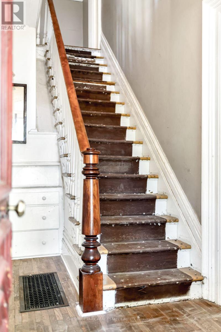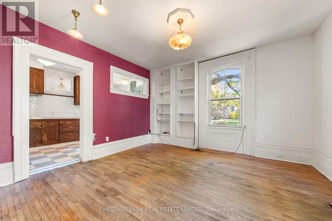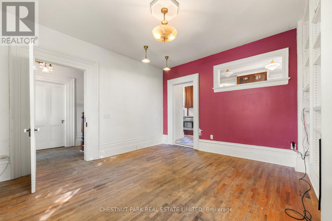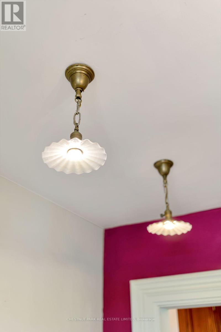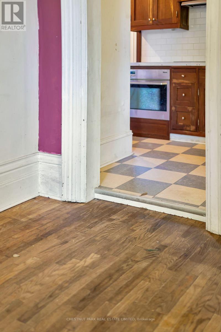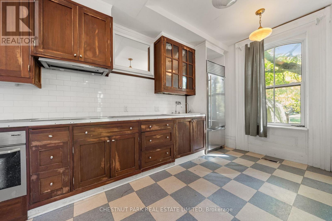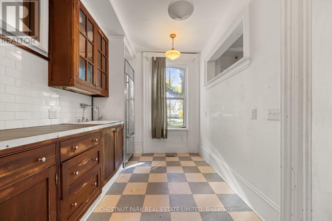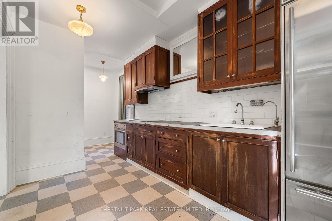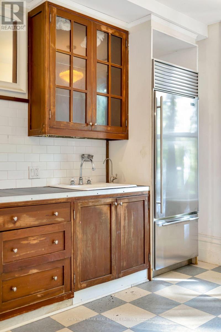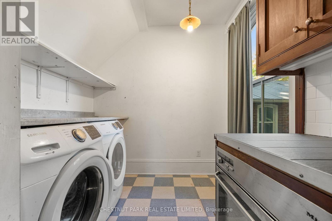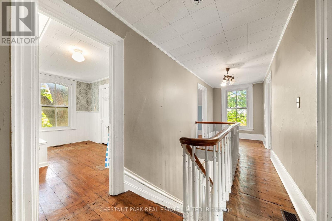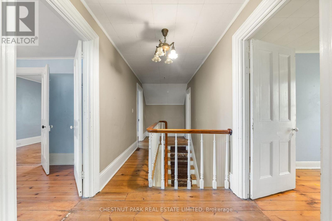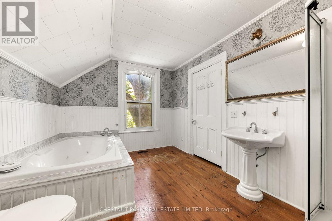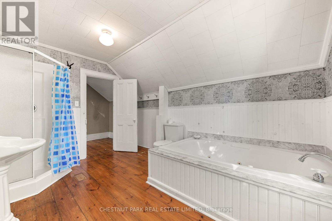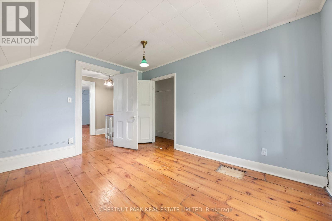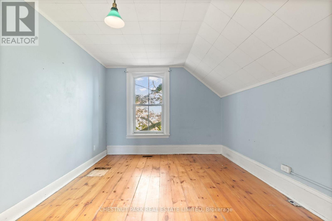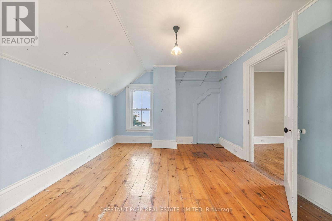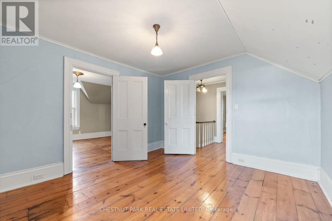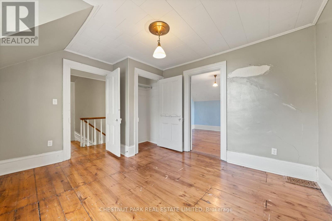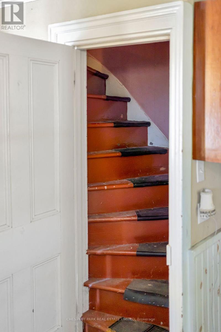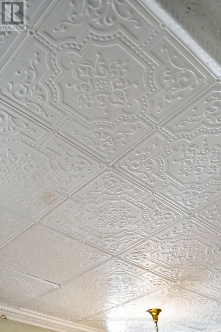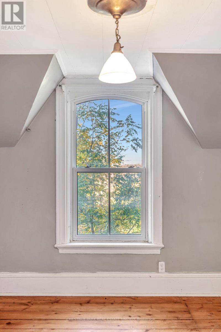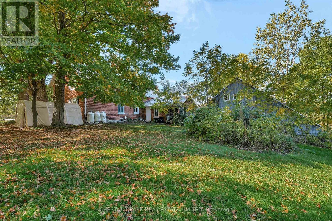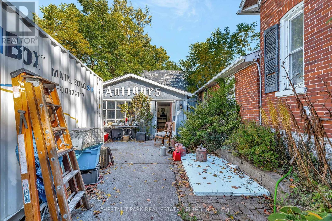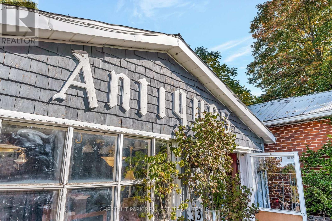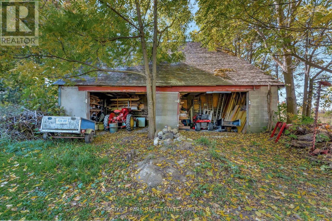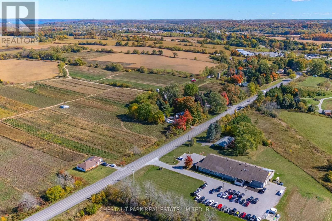550 County Road 1 Prince Edward County, Ontario K0K 2T0
$485,000
Step back in time with this classic 1884 double red brick Canadiana home, located just west of the roundabout on the outskirts of Picton. This property radiates historic charm and original architectural character both inside and out, featuring a gingerbread-trimmed front porch, original main staircase, doors, trim & mouldings, vintage lighting, wood flooring, tin ceiling and a secondary curved staircase. The home has benefited from several upgrades throughout. The spacious layout of the home offers room to reconfigure to accommodate your needs. The self-contained granny suite provides additional flexibility, complete with its own full kitchen and bathroom - ideal for multi-generational living, rental income, or guest accommodations. The spacious carriage house, currently an antique store and wood-working studio, combined with commercial zoning designation and the central location, presents endless potential for a home-based business or creative venture. Set on just over an acre of land, the property is framed by mature trees, open fields, and offers ample parking. Additional features include a rear workshop and barn storage. While finishing work remains, many improvements have been completed, allowing a new owner to bring their final vision to life. (id:50886)
Property Details
| MLS® Number | X12465925 |
| Property Type | Single Family |
| Community Name | Hallowell Ward |
| Amenities Near By | Hospital, Marina, Place Of Worship |
| Community Features | Community Centre, School Bus |
| Equipment Type | Propane Tank |
| Features | Level, Sump Pump |
| Parking Space Total | 4 |
| Rental Equipment Type | Propane Tank |
| Structure | Porch, Barn |
Building
| Bathroom Total | 2 |
| Bedrooms Above Ground | 4 |
| Bedrooms Total | 4 |
| Age | 100+ Years |
| Appliances | Water Heater, Water Purifier, Water Softener, Dryer, Freezer, Two Stoves, Washer, Refrigerator |
| Basement Type | Partial |
| Construction Style Attachment | Detached |
| Exterior Finish | Brick, Wood |
| Foundation Type | Stone |
| Heating Fuel | Propane |
| Heating Type | Forced Air |
| Stories Total | 2 |
| Size Interior | 2,000 - 2,500 Ft2 |
| Type | House |
| Utility Water | Dug Well |
Parking
| No Garage |
Land
| Acreage | No |
| Land Amenities | Hospital, Marina, Place Of Worship |
| Sewer | Septic System |
| Size Depth | 200 Ft |
| Size Frontage | 251 Ft ,1 In |
| Size Irregular | 251.1 X 200 Ft |
| Size Total Text | 251.1 X 200 Ft|1/2 - 1.99 Acres |
| Zoning Description | Rr1 |
Rooms
| Level | Type | Length | Width | Dimensions |
|---|---|---|---|---|
| Second Level | Bedroom | 4.46 m | 4.38 m | 4.46 m x 4.38 m |
| Second Level | Bedroom | 3.83 m | 3.32 m | 3.83 m x 3.32 m |
| Second Level | Bedroom | 3.83 m | 3.32 m | 3.83 m x 3.32 m |
| Second Level | Bedroom | 3.14 m | 3.83 m | 3.14 m x 3.83 m |
| Second Level | Bathroom | 3.83 m | 2.85 m | 3.83 m x 2.85 m |
| Main Level | Foyer | 1.88 m | 3.58 m | 1.88 m x 3.58 m |
| Main Level | Living Room | 4.84 m | 4.27 m | 4.84 m x 4.27 m |
| Main Level | Living Room | 3.87 m | 4.17 m | 3.87 m x 4.17 m |
| Main Level | Bathroom | 3.86 m | 1.82 m | 3.86 m x 1.82 m |
| Main Level | Kitchen | 3.75 m | 2.34 m | 3.75 m x 2.34 m |
| Main Level | Laundry Room | 2.05 m | 2.4 m | 2.05 m x 2.4 m |
| Main Level | Kitchen | 4.45 m | 5.23 m | 4.45 m x 5.23 m |
| Main Level | Dining Room | 3.82 m | 4.83 m | 3.82 m x 4.83 m |
Utilities
| Cable | Available |
| Electricity | Installed |
| Wireless | Available |
Contact Us
Contact us for more information
Gail Forcht
Broker
43 Main Street
Picton, Ontario K0K 2T0
(613) 471-1708
(613) 471-1886
Pat Benson Moore
Salesperson
43 Main Street
Picton, Ontario K0K 2T0
(613) 471-1708
(613) 471-1886

