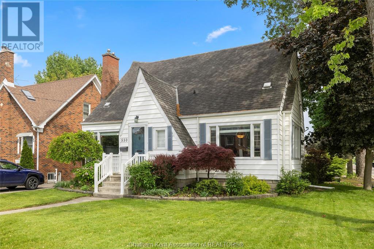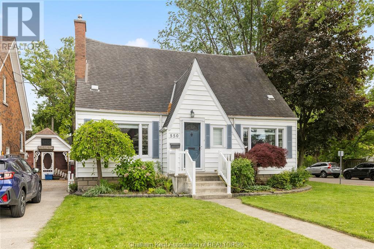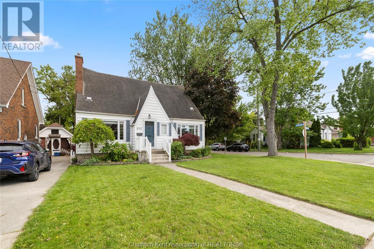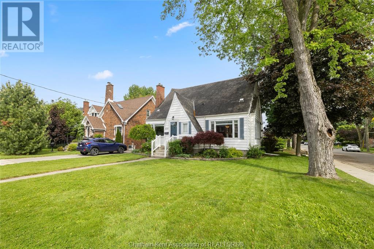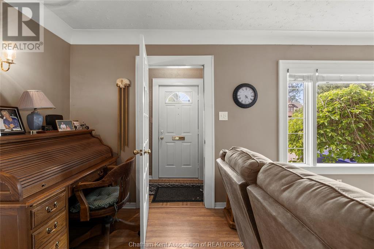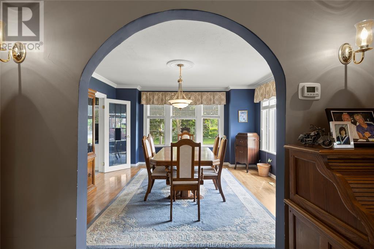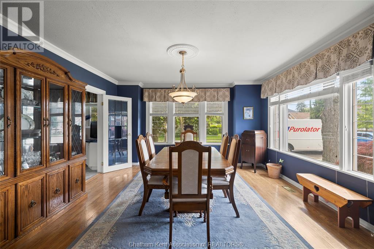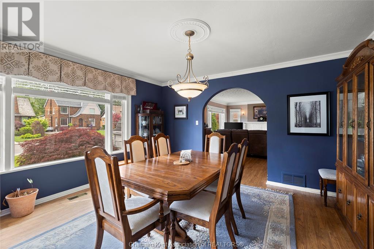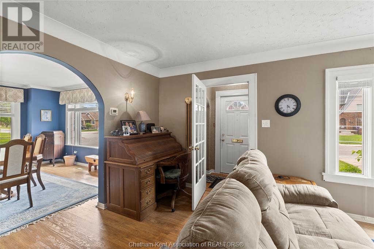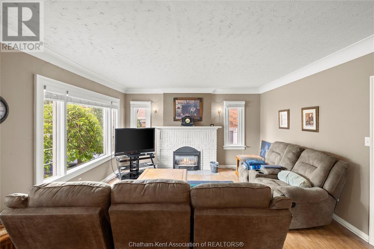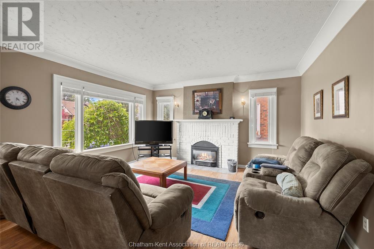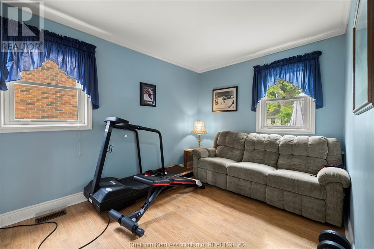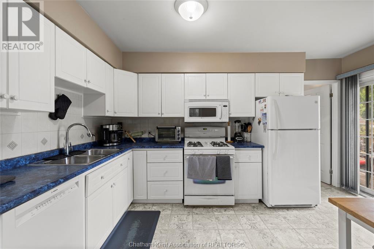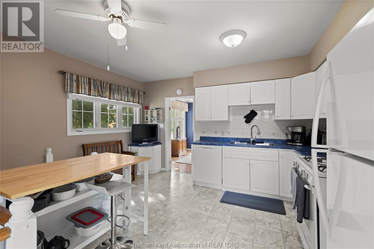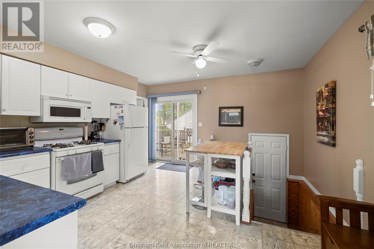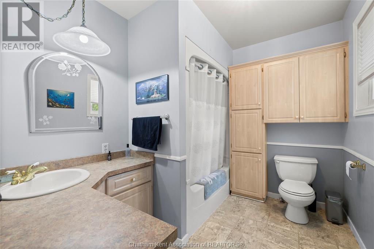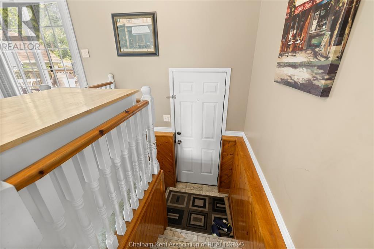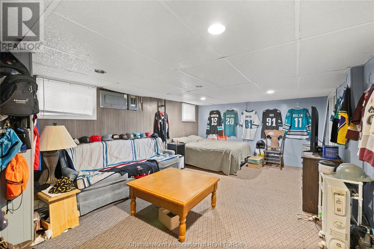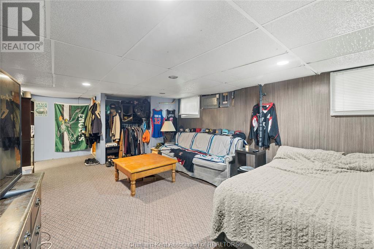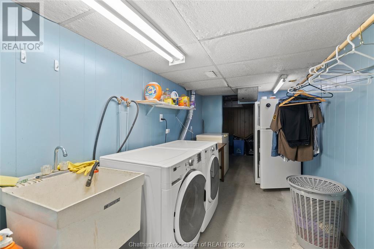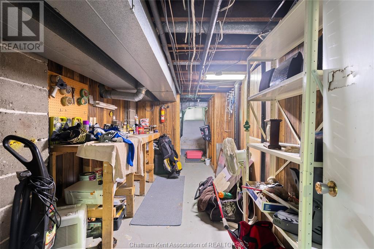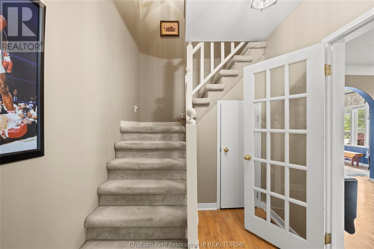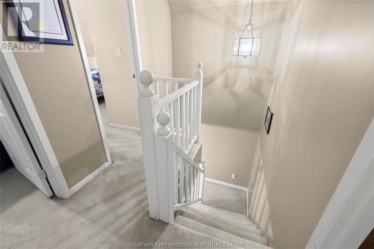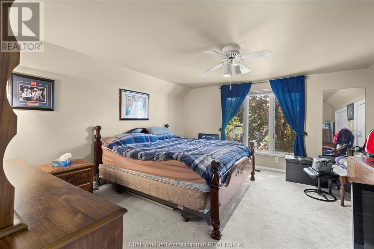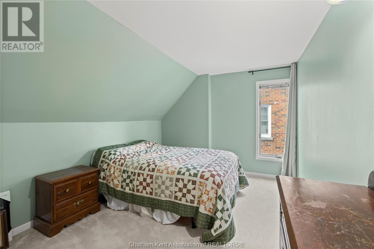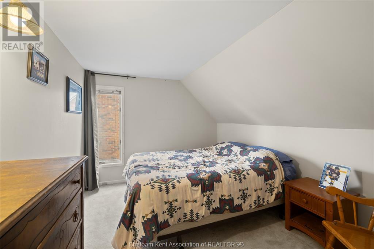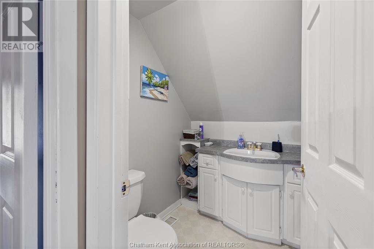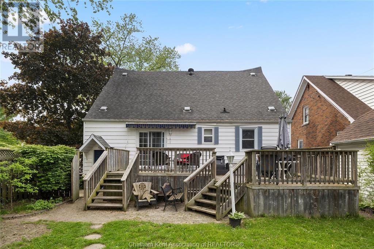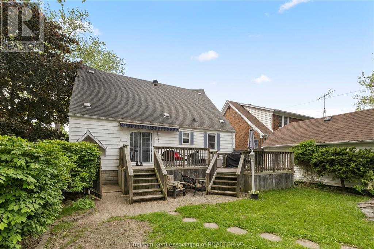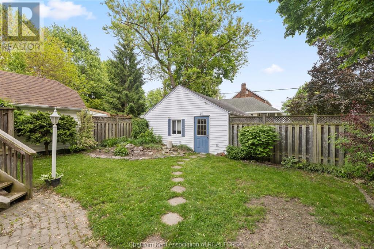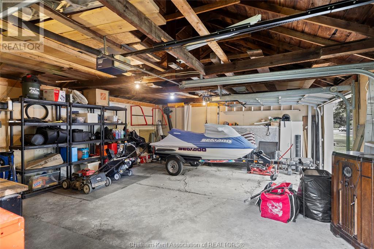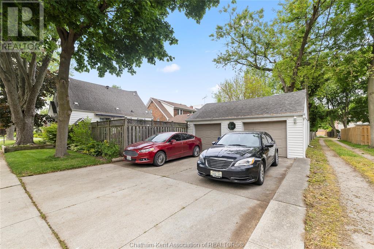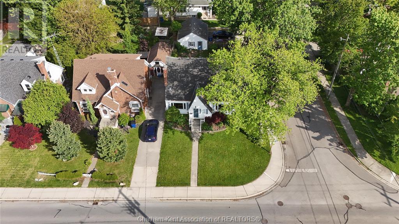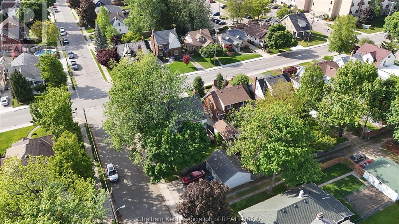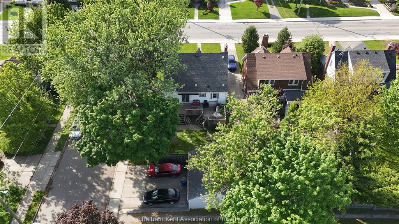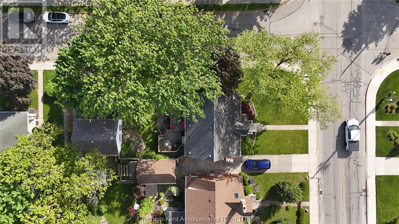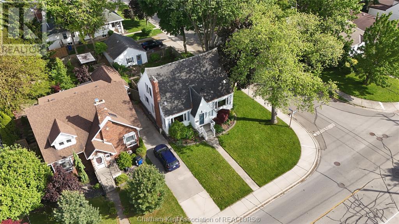550 King Street West Chatham, Ontario N7M 1H1
$439,900
Discover the charm of this character-filled 3+1 bed, 2 bath, 1.5-storey home on King Street. The main floor welcomes you with a bright dining room that flows seamlessly into a cozy family room featuring a warm gas fireplace, perfect for relaxing evenings. The open-concept kitchen offers ample space, with sliding doors leading out to a spacious rear sundeck, perfect for outdoor entertaining. A bonus room on the main level provides flexible living space, perfect for a fourth bedroom, home office, or additional family room to suit your needs. Upstairs, you’ll find three inviting bedrooms and a convenient 3-piece bathroom. The basement den provides additional living space, making it ideal for a media room, playroom, or guest suite. Outside, enjoy your private retreat on a beautifully situated corner lot, featuring a large back sundeck and generous green space for outdoor enjoyment. The property also includes a detached double car garage and a driveway with side-by-side parking, plenty of room for vehicles, storage, or a shop. This home is a must-see. Schedule your showing today and don’t miss the opportunity to find your perfect MATCH! (id:50886)
Property Details
| MLS® Number | 25012985 |
| Property Type | Single Family |
| Features | Double Width Or More Driveway, Concrete Driveway, Side Driveway |
Building
| Bathroom Total | 2 |
| Bedrooms Above Ground | 3 |
| Bedrooms Below Ground | 1 |
| Bedrooms Total | 4 |
| Constructed Date | 1930 |
| Construction Style Attachment | Detached |
| Cooling Type | Central Air Conditioning |
| Exterior Finish | Aluminum/vinyl |
| Fireplace Fuel | Gas |
| Fireplace Present | Yes |
| Fireplace Type | Direct Vent |
| Flooring Type | Carpeted, Hardwood, Laminate, Cushion/lino/vinyl |
| Foundation Type | Block |
| Heating Fuel | Natural Gas |
| Heating Type | Forced Air, Furnace |
| Stories Total | 2 |
| Type | House |
Parking
| Detached Garage | |
| Garage |
Land
| Acreage | No |
| Fence Type | Fence |
| Landscape Features | Landscaped |
| Size Irregular | 40.19x124.26 |
| Size Total Text | 40.19x124.26|under 1/4 Acre |
| Zoning Description | Rl1 |
Rooms
| Level | Type | Length | Width | Dimensions |
|---|---|---|---|---|
| Second Level | Bedroom | 11 ft | 9 ft | 11 ft x 9 ft |
| Second Level | Bedroom | 11 ft | 9 ft | 11 ft x 9 ft |
| Second Level | Primary Bedroom | 14 ft | 14 ft | 14 ft x 14 ft |
| Second Level | 3pc Bathroom | 5 ft | 5 ft | 5 ft x 5 ft |
| Basement | Workshop | 12 ft | 7 ft | 12 ft x 7 ft |
| Basement | Storage | Measurements not available | ||
| Basement | Utility Room | Measurements not available | ||
| Basement | Laundry Room | 12 ft | 6 ft | 12 ft x 6 ft |
| Basement | Den | 22 ft | 12 ft | 22 ft x 12 ft |
| Main Level | Family Room | 9 ft | 12 ft | 9 ft x 12 ft |
| Main Level | Living Room | 19 ft | 14 ft | 19 ft x 14 ft |
| Main Level | Dining Room | 14 ft | 14 ft | 14 ft x 14 ft |
| Main Level | 4pc Bathroom | 9 ft | 7 ft | 9 ft x 7 ft |
| Main Level | Kitchen | 14 ft | 13 ft | 14 ft x 13 ft |
https://www.realtor.ca/real-estate/28398923/550-king-street-west-chatham
Contact Us
Contact us for more information
Christian Bechard
Sales Person
P.o. Box 291
Chatham, Ontario N7M 5K4
(226) 998-7653


