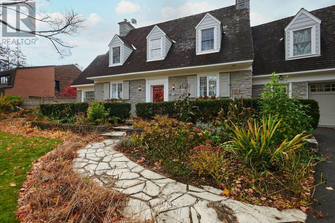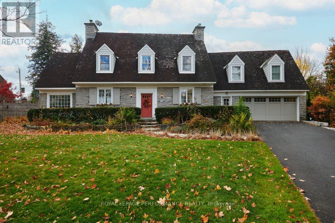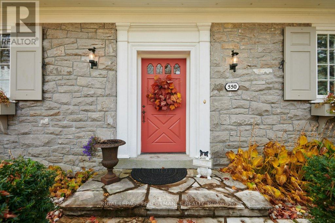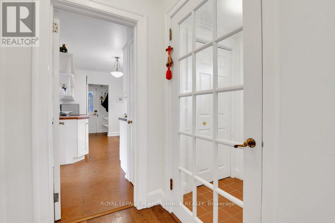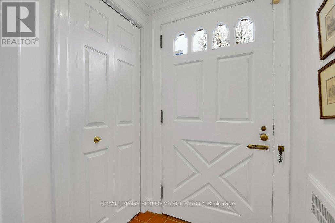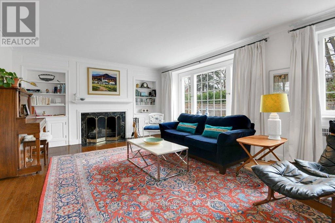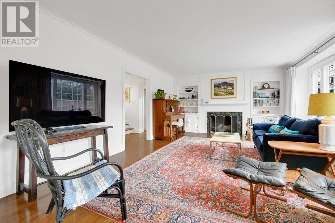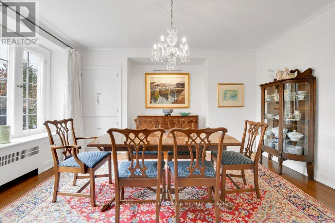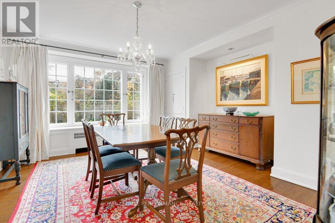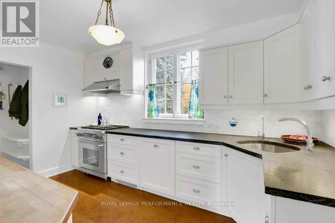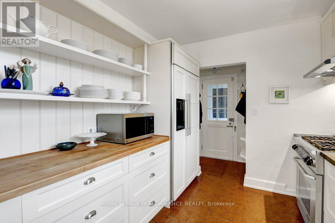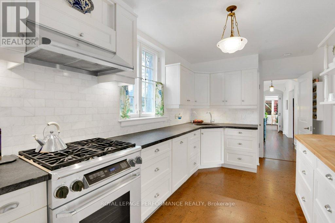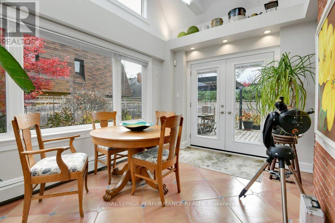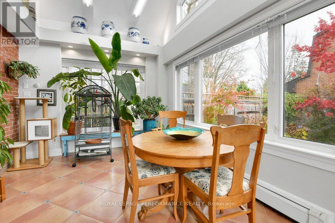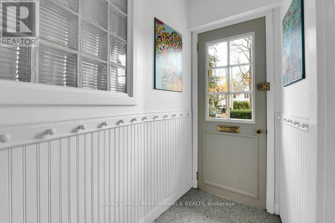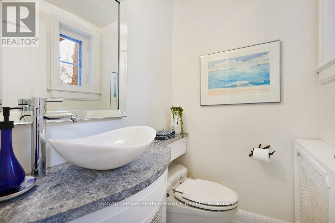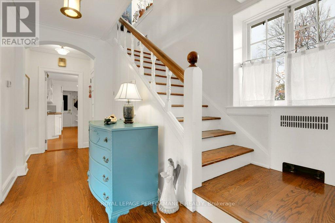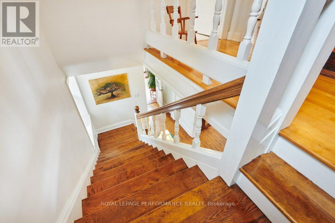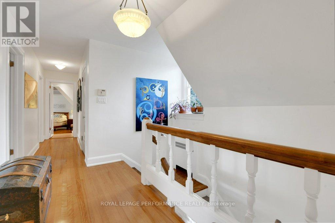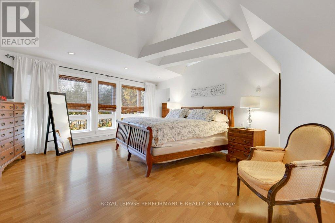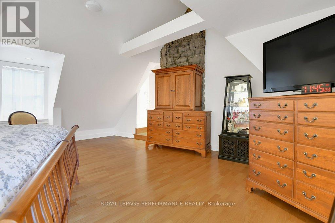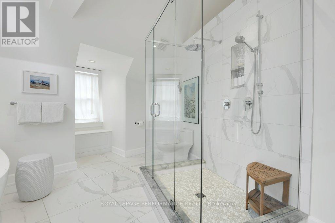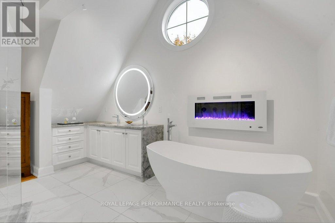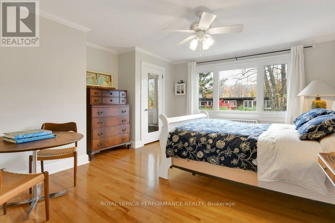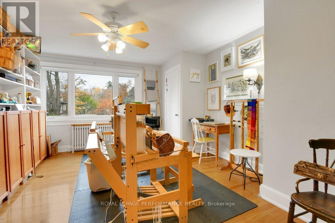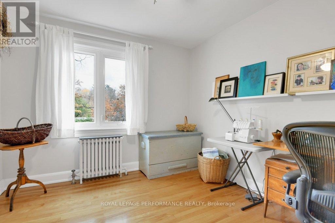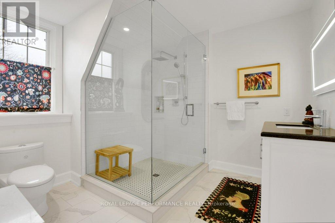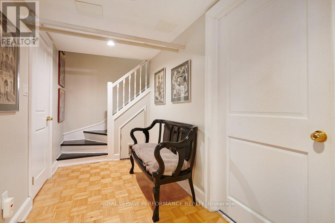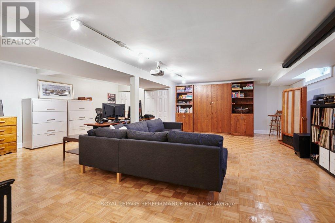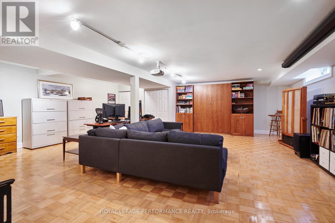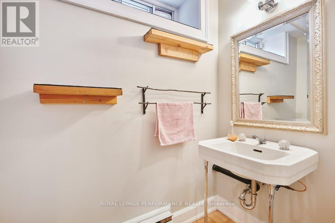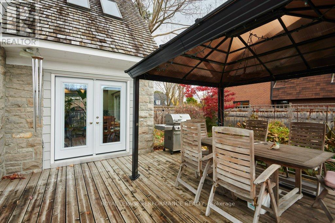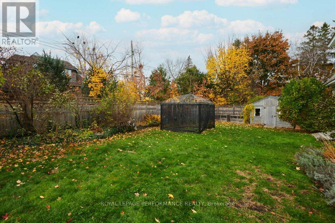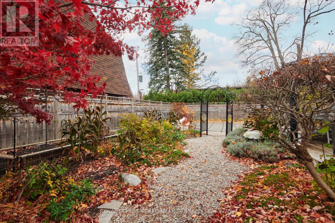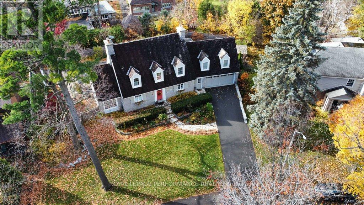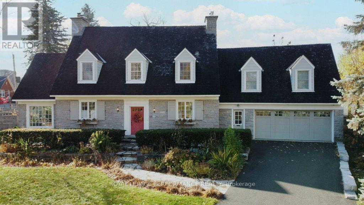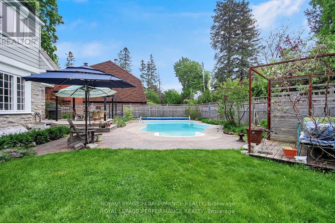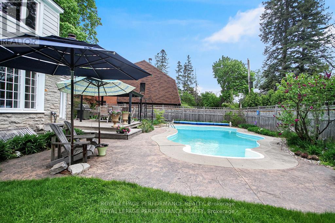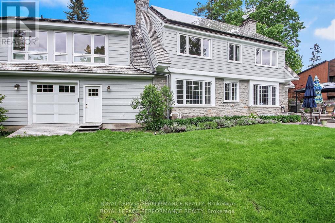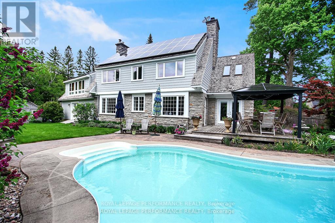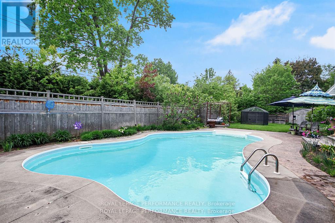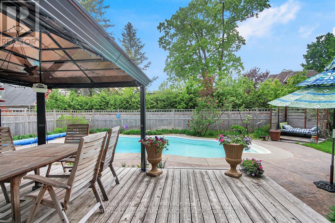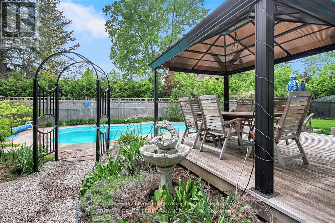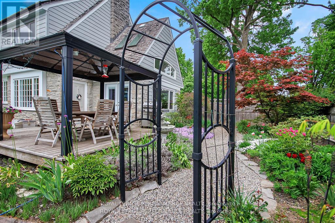550 Piccadilly Avenue Ottawa, Ontario K1Y 0J1
$2,399,900
OPEN HOUSE SUNDAY 31st, 2:00pm to 4:00pm. We are pleased to present 550 Piccadilly Avenue, prominently positioned in the esteemed Island Park Community. Discover timeless elegance in this stately stone home built by, and for, renowned architect J.B. Roper. Adjoining living and dining rooms boast beautiful hardwood floors, a gracious wood-burning fireplace and an abundance of natural light from the south/west-facing windows. You'll love the airy sunroom with heated floors overlooking a mature perennial garden, a secluded space to enjoy year-round. The second level features a beautiful primary suite with a cathedral ceiling and a luxurious spa-like ensuite bath with radiant flooring heating. There are 3 other nice-sized bedrooms, a stylish 2018 updated 3 piece bath, and a convenient laundry room. The lower level is a professionally finished recreation area with a workshop and powder room. The oversized lot is a rare find, providing ample space for the solar heated, salt water in-ground pool, deck, shed, and perennial gardens. Solar panels generate income, approximately $4600/year. This exceptional house is truly representative of a New England Cape Cod, meticulously renovated and enhanced to the original 1937 build quality, and positioned to harvest the Sun's energy. (id:50886)
Open House
This property has open houses!
2:00 pm
Ends at:4:00 pm
Property Details
| MLS® Number | X12369995 |
| Property Type | Single Family |
| Community Name | 4303 - Ottawa West |
| Equipment Type | Water Heater |
| Features | Flat Site, Solar Equipment |
| Parking Space Total | 6 |
| Pool Features | Salt Water Pool |
| Pool Type | Inground Pool |
| Rental Equipment Type | Water Heater |
| Structure | Deck |
Building
| Bathroom Total | 4 |
| Bedrooms Above Ground | 4 |
| Bedrooms Total | 4 |
| Age | 51 To 99 Years |
| Amenities | Fireplace(s) |
| Appliances | Garage Door Opener Remote(s), Central Vacuum, Water Purifier, Blinds, Dishwasher, Dryer, Garage Door Opener, Storage Shed, Stove, Washer, Water Treatment, Refrigerator |
| Basement Development | Finished |
| Basement Type | N/a (finished) |
| Construction Style Attachment | Detached |
| Cooling Type | Ventilation System |
| Exterior Finish | Stone |
| Fireplace Present | Yes |
| Fireplace Total | 2 |
| Flooring Type | Hardwood, Ceramic |
| Foundation Type | Concrete |
| Half Bath Total | 2 |
| Heating Fuel | Natural Gas |
| Heating Type | Hot Water Radiator Heat |
| Stories Total | 2 |
| Size Interior | 2,000 - 2,500 Ft2 |
| Type | House |
| Utility Power | Generator |
| Utility Water | Municipal Water |
Parking
| Attached Garage | |
| Garage |
Land
| Acreage | No |
| Sewer | Sanitary Sewer |
| Size Depth | 100 Ft |
| Size Frontage | 92 Ft |
| Size Irregular | 92 X 100 Ft |
| Size Total Text | 92 X 100 Ft |
| Zoning Description | Residential |
Rooms
| Level | Type | Length | Width | Dimensions |
|---|---|---|---|---|
| Second Level | Primary Bedroom | 7.19 m | 6.31 m | 7.19 m x 6.31 m |
| Second Level | Bathroom | 3.01 m | 2.77 m | 3.01 m x 2.77 m |
| Second Level | Bathroom | 5.76 m | 3.87 m | 5.76 m x 3.87 m |
| Second Level | Bedroom 2 | 4.3 m | 3.84 m | 4.3 m x 3.84 m |
| Second Level | Bedroom 3 | 4.29 m | 2.98 m | 4.29 m x 2.98 m |
| Second Level | Bedroom 4 | 4.3 m | 4.36 m | 4.3 m x 4.36 m |
| Second Level | Laundry Room | 3.38 m | 1.86 m | 3.38 m x 1.86 m |
| Basement | Workshop | 4.66 m | 4.05 m | 4.66 m x 4.05 m |
| Basement | Utility Room | 2.16 m | 1.67 m | 2.16 m x 1.67 m |
| Basement | Bathroom | 1.03 m | 2.07 m | 1.03 m x 2.07 m |
| Basement | Recreational, Games Room | 7.1 m | 7.1 m | 7.1 m x 7.1 m |
| Ground Level | Bathroom | 1.25 m | 1.25 m | 1.25 m x 1.25 m |
| Ground Level | Living Room | 7.31 m | 4 m | 7.31 m x 4 m |
| Ground Level | Dining Room | 4.72 m | 4.35 m | 4.72 m x 4.35 m |
| Ground Level | Kitchen | 4.7 m | 3.32 m | 4.7 m x 3.32 m |
| Ground Level | Sunroom | 4.78 m | 3.32 m | 4.78 m x 3.32 m |
https://www.realtor.ca/real-estate/28790019/550-piccadilly-avenue-ottawa-4303-ottawa-west
Contact Us
Contact us for more information
David Cullwick
Salesperson
www.derryanddavid.com/
#201-1500 Bank Street
Ottawa, Ontario K1H 7Z2
(613) 733-9100
(613) 733-1450
Derry Cullwick
Salesperson
www.derryanddavid.com/
#201-1500 Bank Street
Ottawa, Ontario K1H 7Z2
(613) 733-9100
(613) 733-1450
Patricia Mcdonell
Salesperson
patriciamcdonell.royallepage.ca/
#201-1500 Bank Street
Ottawa, Ontario K1H 7Z2
(613) 733-9100
(613) 733-1450

