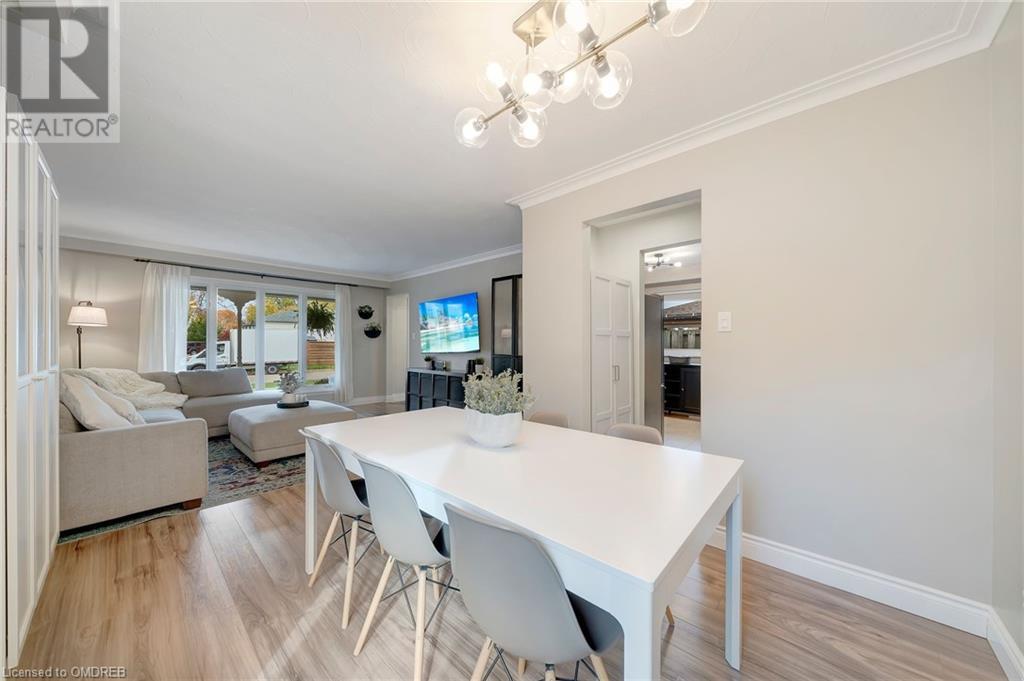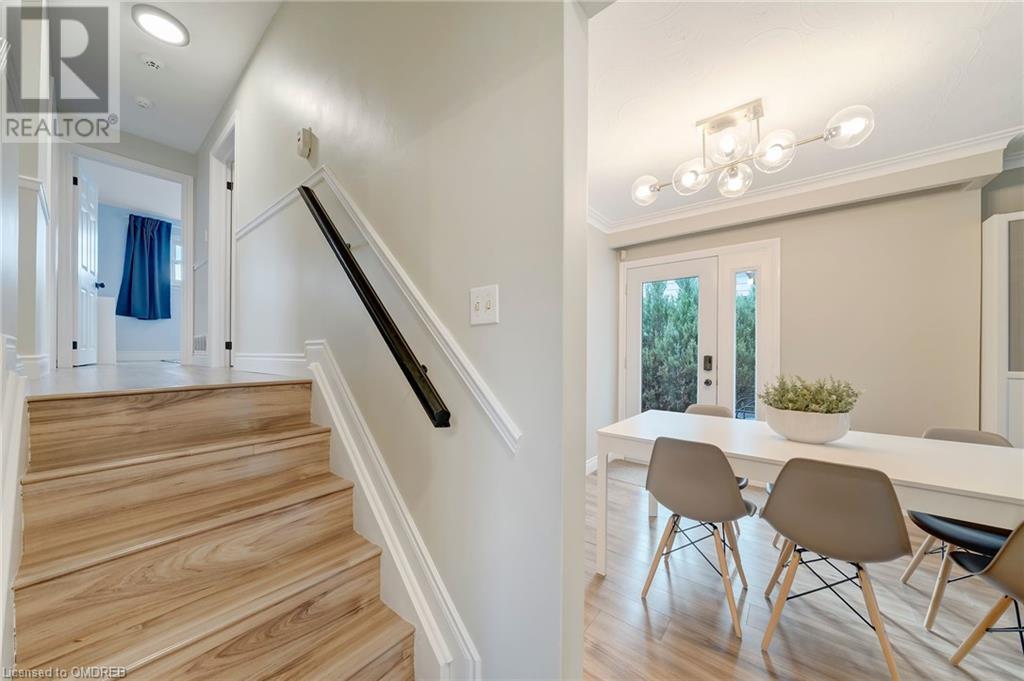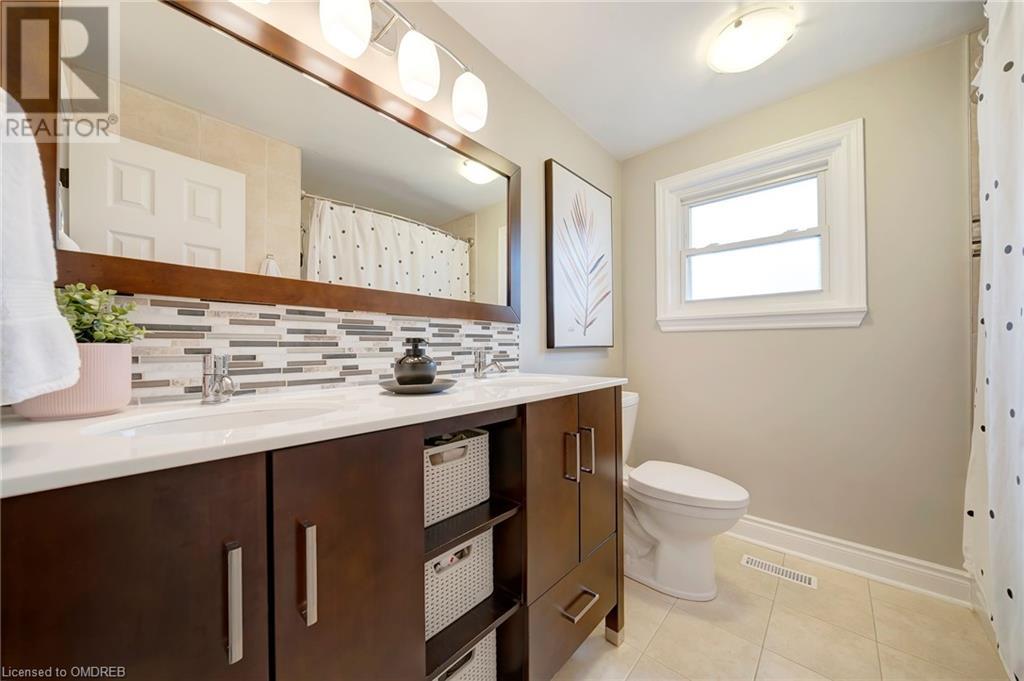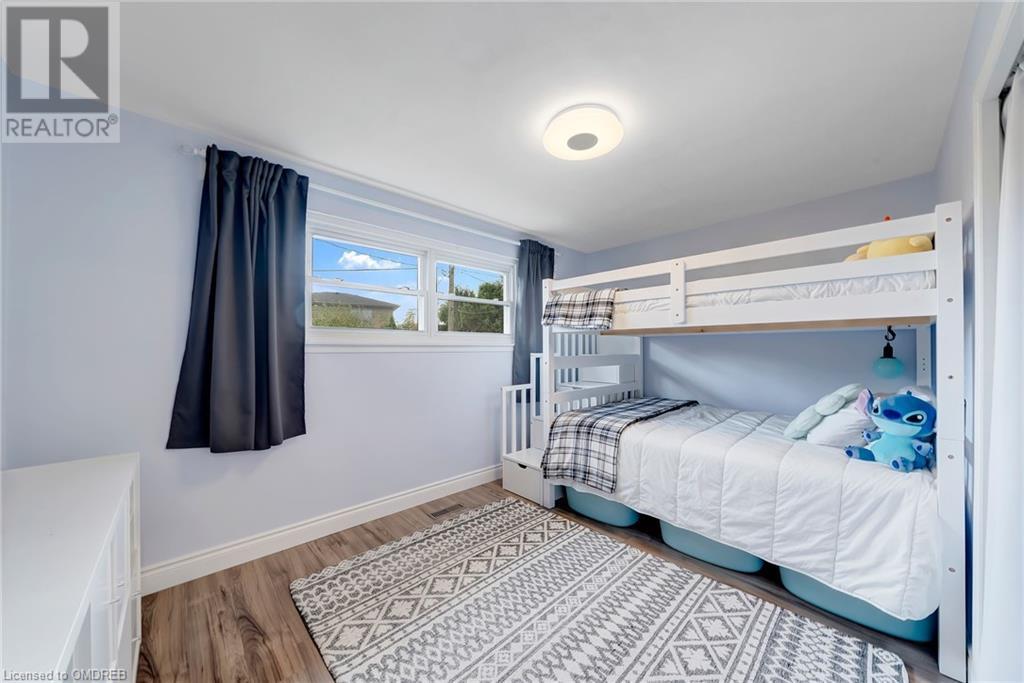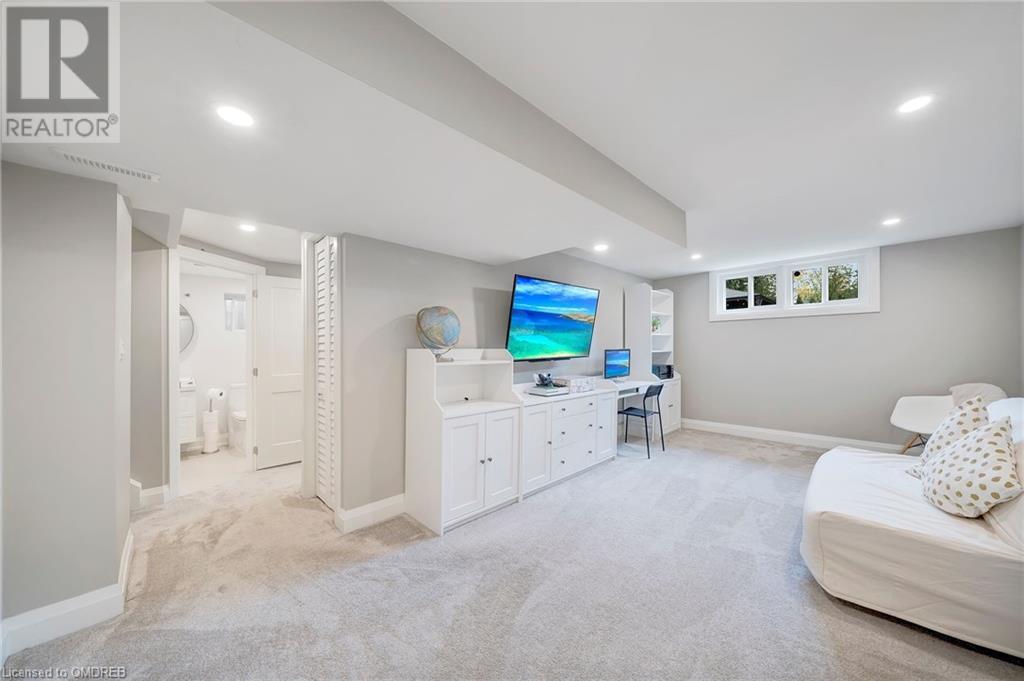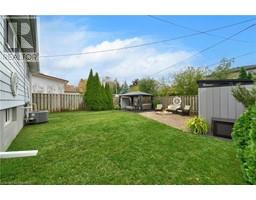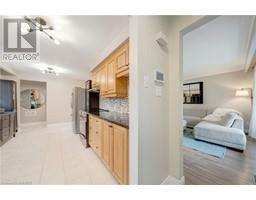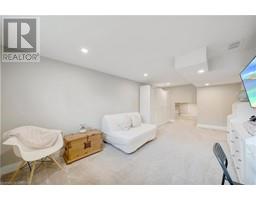5500 Romanwood Crescent Burlington, Ontario L7L 3N1
$1,149,900
Wonderful updated 3 bedroom, 2 full bath home on a quiet, family friendly street in Elizabeth Gardens. Updated throughout including kitchen, lower level recreation room and playroom, bathrooms (including addition of 2nd bathroom in lower level, flooring, air conditioner (2024). Side door to patio and rear yard installed. Single car garage with extended double drive. Spectacular sheltered and private back and side yard includes hot tub, entertainment area covered by gazebo, fire pit area, shed for additional storage. Gas line for BBQ and fire pit. Perfect for family and friends to gather throughout the year. Long closing preferred (March 2025) (id:50886)
Open House
This property has open houses!
2:00 pm
Ends at:4:00 pm
Property Details
| MLS® Number | 40673185 |
| Property Type | Single Family |
| AmenitiesNearBy | Park, Playground, Schools |
| CommunityFeatures | Quiet Area |
| EquipmentType | Water Heater |
| Features | Automatic Garage Door Opener |
| ParkingSpaceTotal | 3 |
| RentalEquipmentType | Water Heater |
Building
| BathroomTotal | 2 |
| BedroomsAboveGround | 3 |
| BedroomsTotal | 3 |
| Appliances | Dishwasher, Dryer, Stove, Washer, Hood Fan, Window Coverings, Garage Door Opener, Hot Tub |
| BasementDevelopment | Partially Finished |
| BasementType | Partial (partially Finished) |
| ConstructionStyleAttachment | Detached |
| CoolingType | Central Air Conditioning |
| ExteriorFinish | Brick, Metal |
| FireProtection | Alarm System |
| FoundationType | Block |
| HeatingFuel | Natural Gas |
| HeatingType | Forced Air |
| SizeInterior | 1523 Sqft |
| Type | House |
| UtilityWater | Municipal Water |
Parking
| Attached Garage |
Land
| Acreage | No |
| LandAmenities | Park, Playground, Schools |
| Sewer | Municipal Sewage System |
| SizeDepth | 113 Ft |
| SizeFrontage | 50 Ft |
| SizeTotalText | Under 1/2 Acre |
| ZoningDescription | R3.1 |
Rooms
| Level | Type | Length | Width | Dimensions |
|---|---|---|---|---|
| Second Level | Bedroom | 9'7'' x 8'11'' | ||
| Second Level | Bedroom | 12'10'' x 8'10'' | ||
| Second Level | Primary Bedroom | 12'8'' x 11'3'' | ||
| Second Level | 5pc Bathroom | 7'11'' x 7'4'' | ||
| Basement | Storage | 10'2'' x 6'10'' | ||
| Basement | Recreation Room | 20'6'' x 11'10'' | ||
| Basement | 3pc Bathroom | 9'11'' x 6'1'' | ||
| Lower Level | Other | 9'10'' x 7'7'' | ||
| Main Level | Dining Room | 9'4'' x 7'11'' | ||
| Main Level | Living Room | 15'7'' x 12'10'' | ||
| Main Level | Kitchen | 15'9'' x 9'5'' |
https://www.realtor.ca/real-estate/27614602/5500-romanwood-crescent-burlington
Interested?
Contact us for more information
Robin Elizabeth Jepson
Salesperson
1235 North Service Rd W - Unit 100
Oakville, Ontario L6M 2W2
Michael Granville Jones
Salesperson
309 Lakeshore Rd E - Unit A
Oakville, Ontario L6J 1J3










