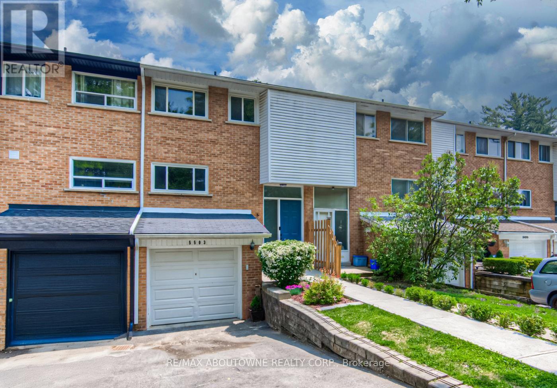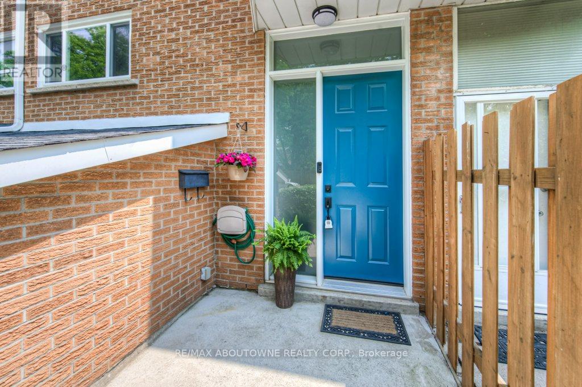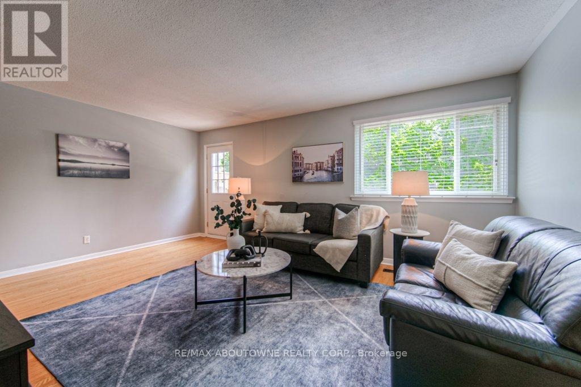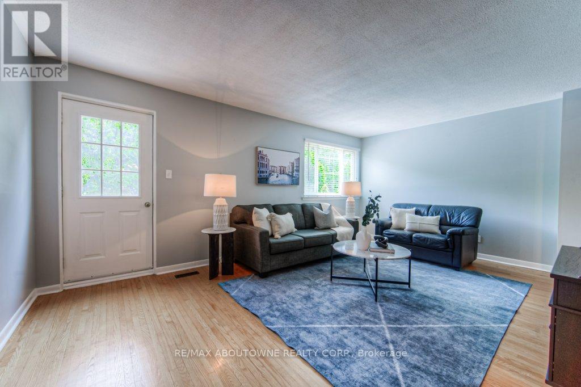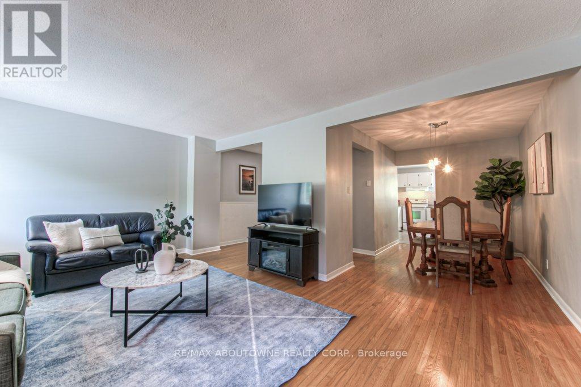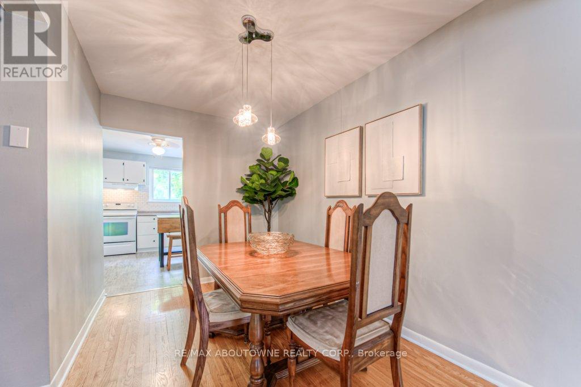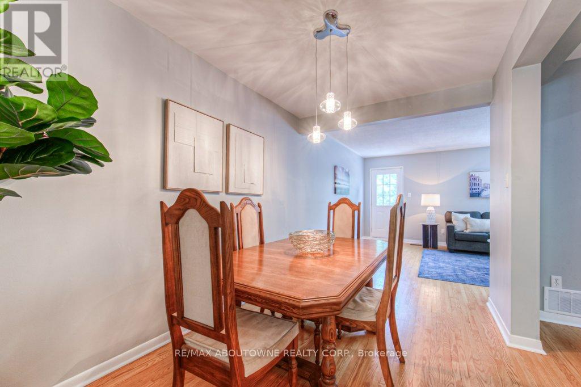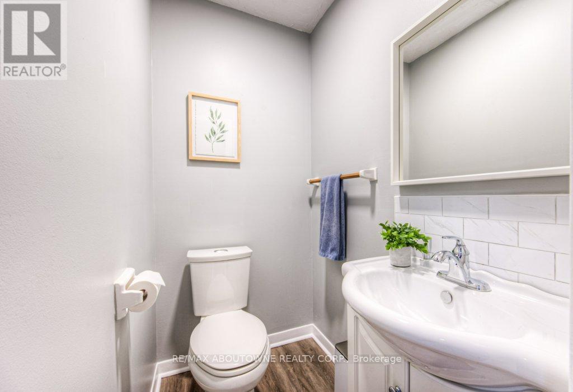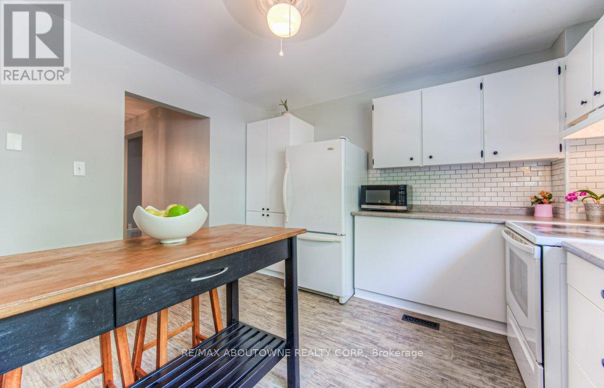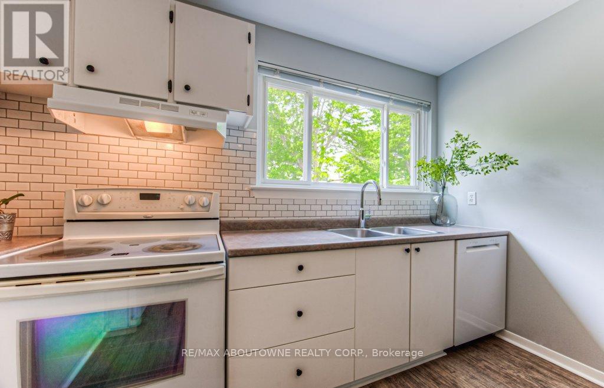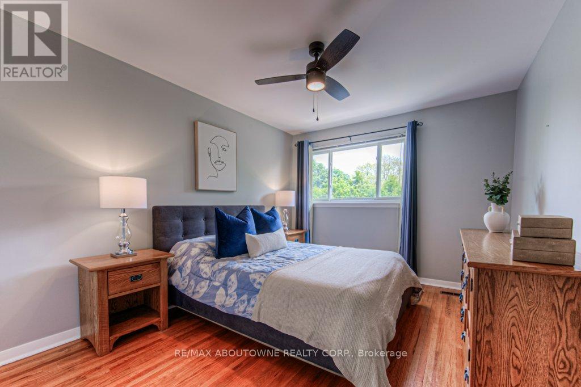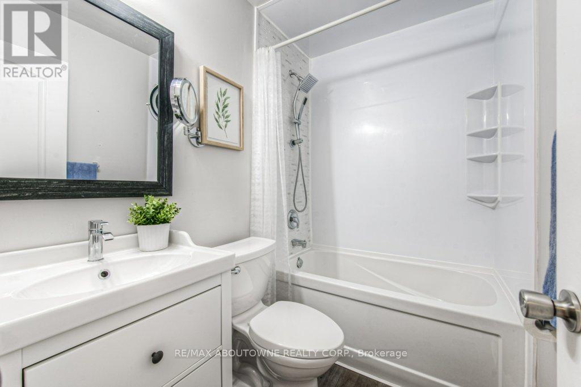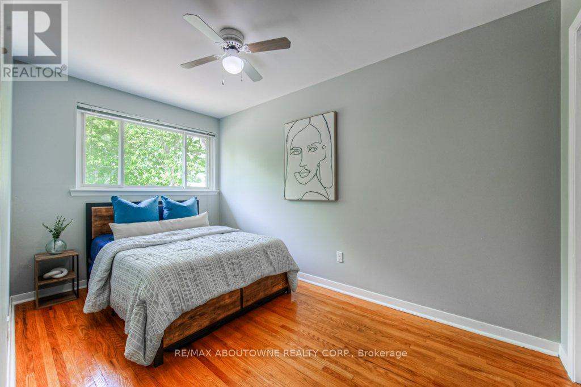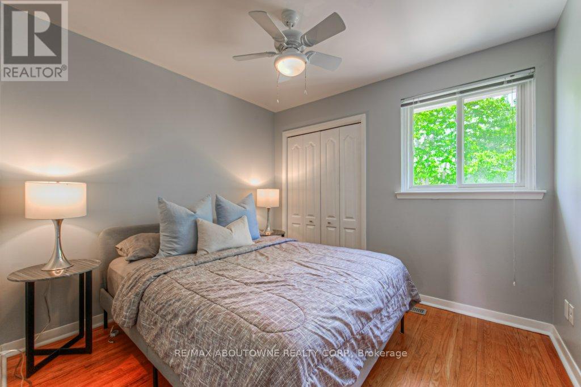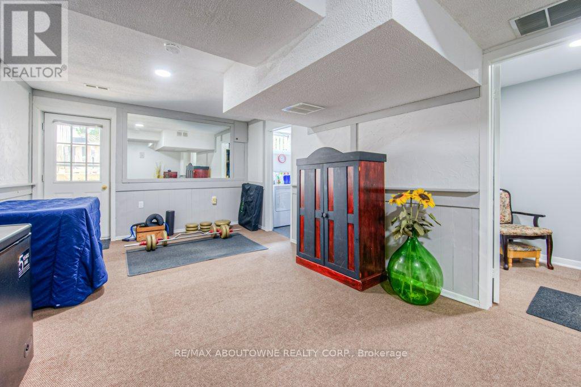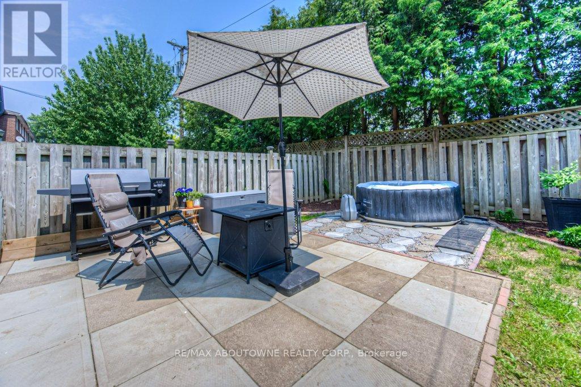5503 Schueller Crescent Burlington, Ontario L7L 3T1
$785,000
Fabulous 4-Bedroom FREEHOLD Townhome in the highly desirable Elizabeth Gardens neighborhood, Burlington. This gem is the perfect opportunity for first-time home buyers. Main floor features a spacious living room with hardwood flooring and a walkout access to a sunny, south-facing backyard with deck & patio, ideal for relaxing or entertaining. A bright, white kitchen with tile backsplash, along with a stylish two-piece bathroom, completes the main level. Upstairs, you'll find four good sized bedrooms, all offering ample closet space, along with a well-appointed 4-piece bathroom. The finished lower level includes a versatile recreation room, secondary access to the backyard, laundry area, and plenty of storage. Located close to schools, parks, trails, Shell Park, Lake Ontario, shopping, and major highways making it as convenient as it is charming. Don't miss out! (id:50886)
Property Details
| MLS® Number | W12206494 |
| Property Type | Single Family |
| Community Name | Appleby |
| Equipment Type | Water Heater, Air Conditioner, Furnace |
| Parking Space Total | 3 |
| Rental Equipment Type | Water Heater, Air Conditioner, Furnace |
Building
| Bathroom Total | 2 |
| Bedrooms Above Ground | 4 |
| Bedrooms Total | 4 |
| Age | 51 To 99 Years |
| Appliances | Dishwasher, Dryer, Garage Door Opener, Stove, Washer, Window Coverings, Refrigerator |
| Basement Type | Full |
| Construction Style Attachment | Attached |
| Cooling Type | Central Air Conditioning |
| Exterior Finish | Brick |
| Foundation Type | Concrete |
| Half Bath Total | 1 |
| Heating Fuel | Natural Gas |
| Heating Type | Forced Air |
| Stories Total | 2 |
| Size Interior | 1,100 - 1,500 Ft2 |
| Type | Row / Townhouse |
| Utility Water | Municipal Water |
Parking
| Attached Garage | |
| Garage |
Land
| Acreage | No |
| Sewer | Sanitary Sewer |
| Size Depth | 106 Ft |
| Size Frontage | 19 Ft |
| Size Irregular | 19 X 106 Ft |
| Size Total Text | 19 X 106 Ft |
Rooms
| Level | Type | Length | Width | Dimensions |
|---|---|---|---|---|
| Lower Level | Recreational, Games Room | 6.6 m | 3.48 m | 6.6 m x 3.48 m |
| Main Level | Living Room | 5.54 m | 3.78 m | 5.54 m x 3.78 m |
| Main Level | Dining Room | 3.61 m | 2.36 m | 3.61 m x 2.36 m |
| Main Level | Kitchen | 3.58 m | 3.56 m | 3.58 m x 3.56 m |
| Upper Level | Primary Bedroom | 4.55 m | 3.15 m | 4.55 m x 3.15 m |
| Upper Level | Bedroom 2 | 4.06 m | 2.36 m | 4.06 m x 2.36 m |
| Upper Level | Bedroom 3 | 4.55 m | 2.26 m | 4.55 m x 2.26 m |
| Upper Level | Bedroom 4 | 3.02 m | 2.74 m | 3.02 m x 2.74 m |
https://www.realtor.ca/real-estate/28438249/5503-schueller-crescent-burlington-appleby-appleby
Contact Us
Contact us for more information
Danny Latincic
Salesperson
1235 North Service Rd W #100d
Oakville, Ontario L6M 3G5
(905) 338-9000
Walter Dalziel
Salesperson
1235 North Service Rd W #100d
Oakville, Ontario L6M 3G5
(905) 338-9000

