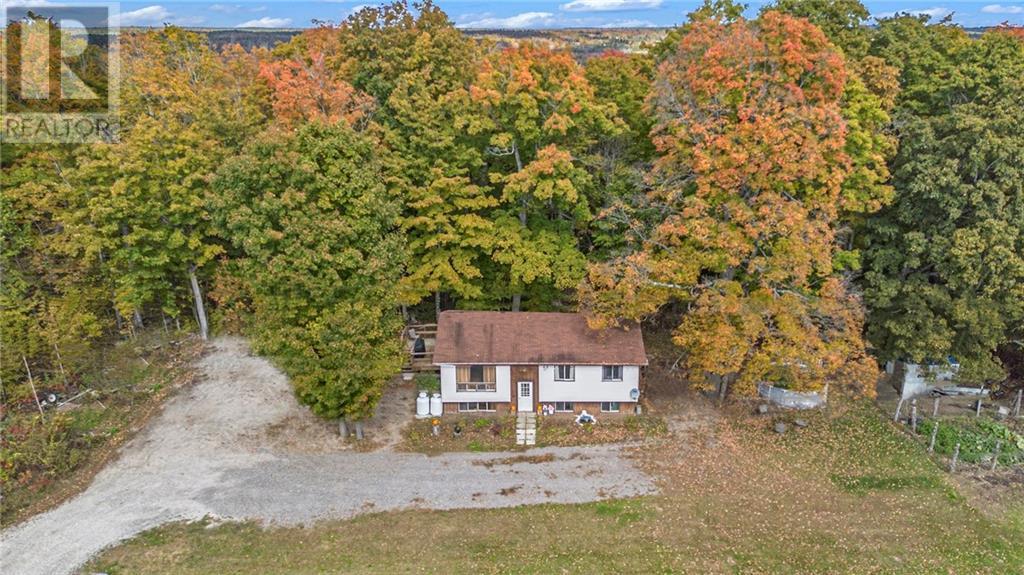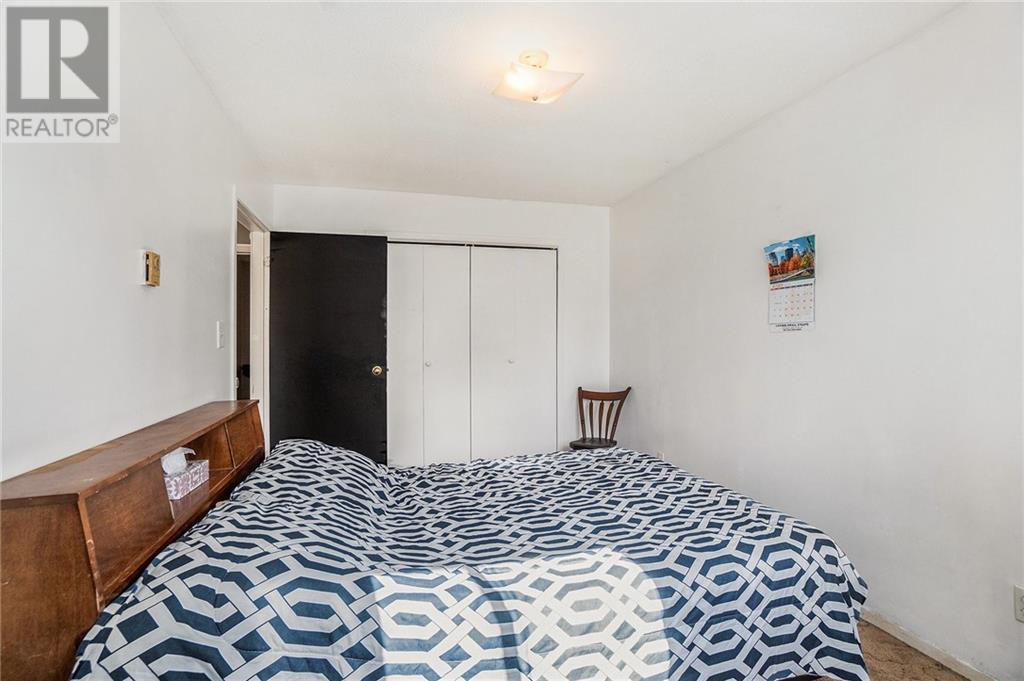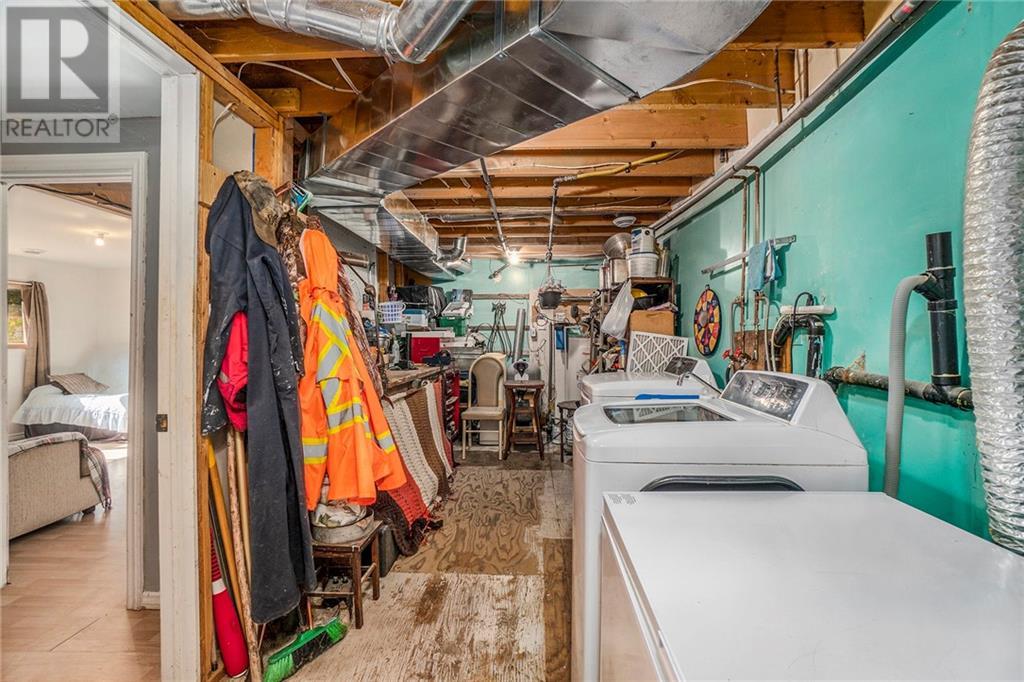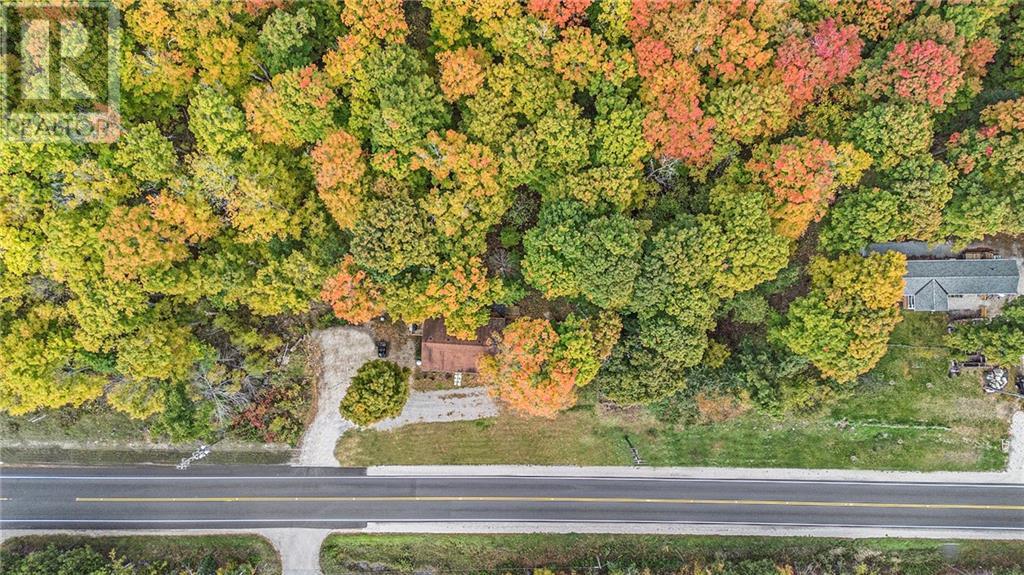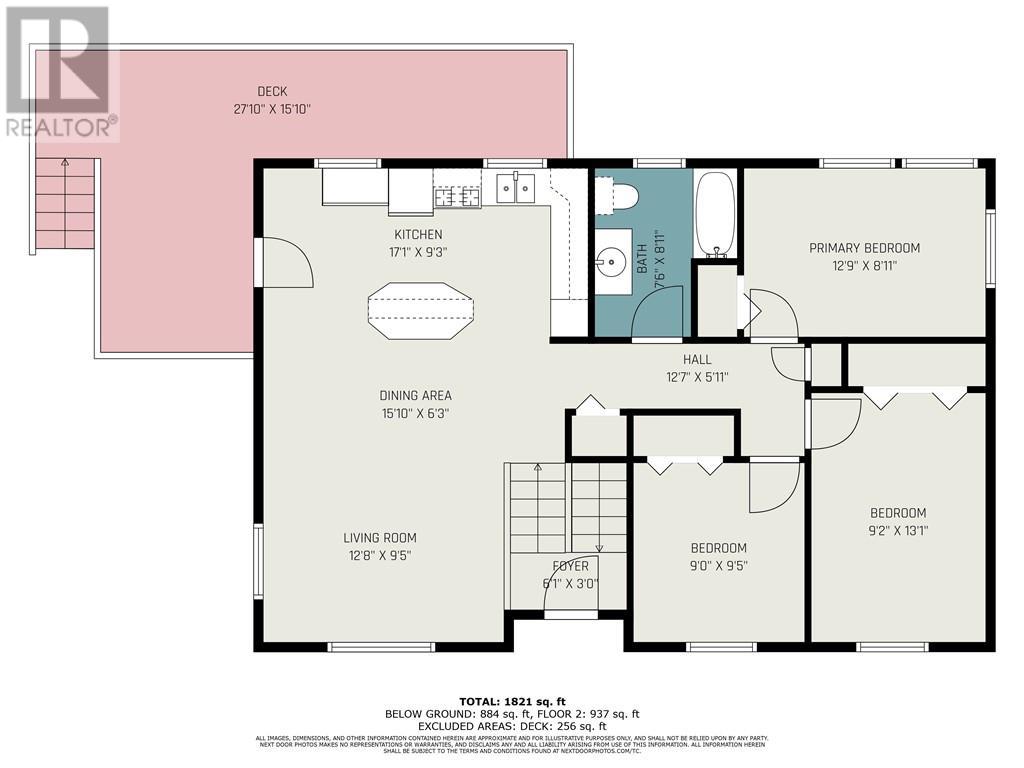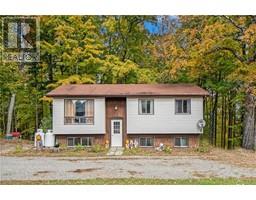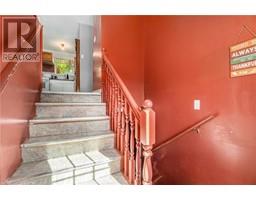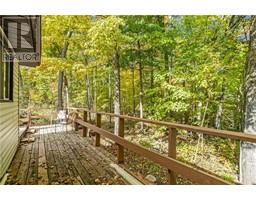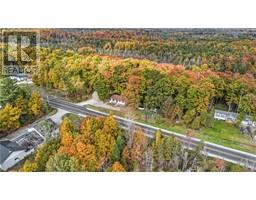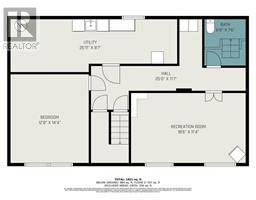5506 County Rd 12 Road Mcdonalds Corners, Ontario K0G 1M0
$378,900
What a wonderful opportunity to make this property your very own. Located only 25 mins. to beautiful downtown Perth and less than 45 minuets to Kanata. Surrounded by colorful maples & situated on just under an acre this 3+1 Bed, 2 bathroom home boasts a functional layout and is ready for your personal touch. Enjoy the sun filled main level feat. cozy living room with open concept kitchen with access to wrap-around decking - perfect for summer entertaining. Primary bedroom, 2 additional bedrooms, and 4pc. bath complete the main level. The lower level offers a large 4th bedroom, laundry/utility room, family room and bathroom. This versatile home is an excellent choice for a starter home and also offers convenience for retirees. A stones throw to the local general store, hiking trails and a variety of lakes near by for year round fun on the water. Schedule your viewing today. 24 hour irrevocable on any signed written offers as per form 244. (id:50886)
Property Details
| MLS® Number | 1415663 |
| Property Type | Single Family |
| Neigbourhood | McDonalds Corners |
| AmenitiesNearBy | Recreation Nearby, Shopping, Water Nearby |
| Features | Treed |
| ParkingSpaceTotal | 10 |
| PoolType | Above Ground Pool |
| RoadType | Paved Road |
Building
| BathroomTotal | 2 |
| BedroomsAboveGround | 3 |
| BedroomsBelowGround | 1 |
| BedroomsTotal | 4 |
| Appliances | Refrigerator, Dryer, Hood Fan, Stove, Washer |
| ArchitecturalStyle | Bungalow |
| BasementDevelopment | Finished |
| BasementType | Full (finished) |
| ConstructedDate | 1987 |
| ConstructionStyleAttachment | Detached |
| CoolingType | None |
| ExteriorFinish | Siding, Wood |
| Fixture | Ceiling Fans |
| FlooringType | Mixed Flooring |
| FoundationType | Wood |
| HalfBathTotal | 1 |
| HeatingFuel | Propane |
| HeatingType | Forced Air |
| StoriesTotal | 1 |
| Type | House |
| UtilityWater | Drilled Well |
Parking
| Open |
Land
| Acreage | No |
| LandAmenities | Recreation Nearby, Shopping, Water Nearby |
| Sewer | Septic System |
| SizeDepth | 195 Ft |
| SizeFrontage | 192 Ft |
| SizeIrregular | 0.93 |
| SizeTotal | 0.93 Ac |
| SizeTotalText | 0.93 Ac |
| ZoningDescription | Residential |
Rooms
| Level | Type | Length | Width | Dimensions |
|---|---|---|---|---|
| Lower Level | Recreation Room | 18'6" x 11'4" | ||
| Lower Level | Bedroom | 12'8" x 14'4" | ||
| Lower Level | Utility Room | 26'11" x 8'7" | ||
| Main Level | Foyer | 6'1" x 3'0" | ||
| Main Level | Living Room | 12'8" x 9'5" | ||
| Main Level | Dining Room | 15'10" x 6'3" | ||
| Main Level | Kitchen | 17'1" x 9'3" | ||
| Main Level | Primary Bedroom | 12'9" x 8'11" | ||
| Main Level | 4pc Bathroom | 7'6" x 8'11" | ||
| Main Level | Bedroom | 9'0" x 9'5" | ||
| Main Level | Bedroom | 9'2" x 13'1" |
Interested?
Contact us for more information
Mandy Burke
Salesperson
55 North St
Perth, Ontario K7H 2T1


