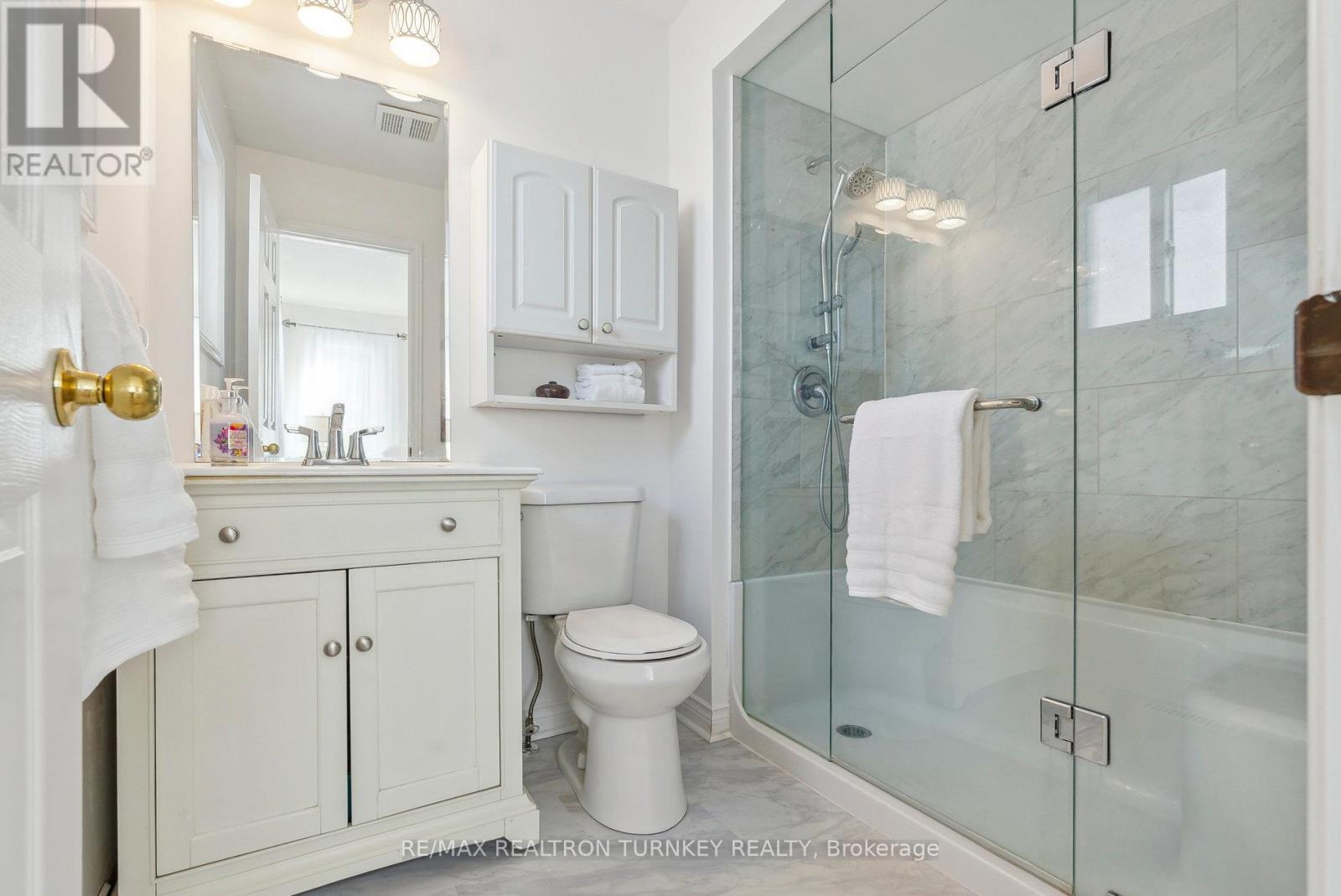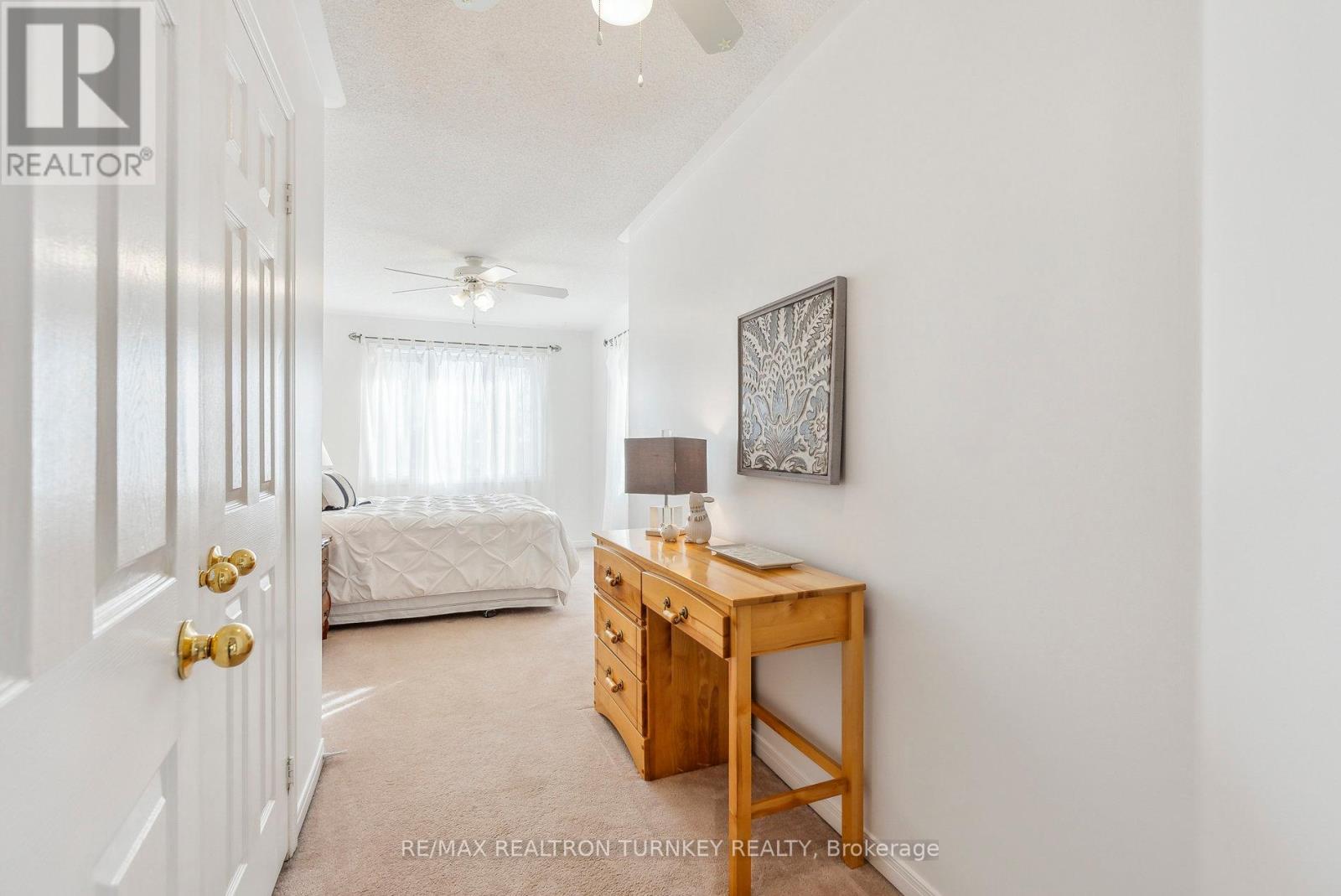551 Carberry Street Newmarket, Ontario L3X 2A7
$985,000
Welcome to 551 Carberry Street, nestled in the highly sought-after Stonehaven neighbourhood of Newmarket! This beautiful semi-detached home offers 2,332 square feet of meticulously finished living space, making it the perfect blend of comfort and style. The main floor features stunning laminate flooring, a spacious eat-in kitchen with a huge pantry and seating for 6-8 people, and a large living room with a cozy gas fireplace and a walk-out to the fully fenced backyard. Upstairs, you'll find three generously sized bedrooms with double closets, including a massive king-size primary suite with a walk-in closet and a renovated ensuite. A fresh & white four-piece bathroom completes the second level. The upgraded large windows throughout bring in tons of natural light. The custom-finished basement is perfect for entertaining, offering a large rec room, ample storage, and a dedicated laundry space. Outside, enjoy a wraparound porch, no neighbours directly across, and extended parking for up to 4 cars in the double-wide driveway plus 1 in the garage! This home is just minutes to downtown Main Street, 404, Yonge, Bathurst, and 400, providing easy access to all of Newmarkets best amenities. This stunning property has it all - don't miss out! **** EXTRAS **** End Unit with Wrap-Around Porch & Wooden Deck offer privacy from the road and neighbours, a professionally finished basement and Parking for 5 Cars! (id:50886)
Open House
This property has open houses!
2:00 pm
Ends at:4:00 pm
12:00 pm
Ends at:2:00 pm
Property Details
| MLS® Number | N11960150 |
| Property Type | Single Family |
| Community Name | Stonehaven-Wyndham |
| Amenities Near By | Schools, Public Transit, Hospital |
| Community Features | Community Centre |
| Features | Irregular Lot Size |
| Parking Space Total | 5 |
| Structure | Deck |
Building
| Bathroom Total | 3 |
| Bedrooms Above Ground | 3 |
| Bedrooms Total | 3 |
| Amenities | Fireplace(s) |
| Appliances | Dryer, Humidifier, Range, Refrigerator, Stove, Washer, Water Softener |
| Basement Development | Finished |
| Basement Type | Full (finished) |
| Construction Style Attachment | Semi-detached |
| Cooling Type | Central Air Conditioning |
| Exterior Finish | Brick |
| Fireplace Present | Yes |
| Fireplace Total | 1 |
| Flooring Type | Laminate, Carpeted |
| Foundation Type | Poured Concrete |
| Half Bath Total | 1 |
| Heating Fuel | Natural Gas |
| Heating Type | Forced Air |
| Stories Total | 2 |
| Size Interior | 1,500 - 2,000 Ft2 |
| Type | House |
| Utility Water | Municipal Water |
Parking
| Attached Garage |
Land
| Acreage | No |
| Fence Type | Fenced Yard |
| Land Amenities | Schools, Public Transit, Hospital |
| Sewer | Sanitary Sewer |
| Size Depth | 82 Ft ,4 In |
| Size Frontage | 30 Ft ,10 In |
| Size Irregular | 30.9 X 82.4 Ft ; Plan 65r Rear=26.79ft/west Side=100.29ft |
| Size Total Text | 30.9 X 82.4 Ft ; Plan 65r Rear=26.79ft/west Side=100.29ft |
| Zoning Description | R2-k |
Rooms
| Level | Type | Length | Width | Dimensions |
|---|---|---|---|---|
| Second Level | Primary Bedroom | Measurements not available | ||
| Second Level | Bedroom 2 | Measurements not available | ||
| Second Level | Bedroom 3 | Measurements not available | ||
| Basement | Recreational, Games Room | Measurements not available | ||
| Main Level | Foyer | Measurements not available | ||
| Main Level | Kitchen | Measurements not available | ||
| Main Level | Eating Area | Measurements not available | ||
| Main Level | Living Room | Measurements not available | ||
| Main Level | Dining Room | Measurements not available |
Contact Us
Contact us for more information
Taylor Toms
Salesperson
(289) 383-6431
1140 Stellar Drive #102
Newmarket, Ontario L3Y 7B7
(905) 715-6539
(905) 898-7345



































































