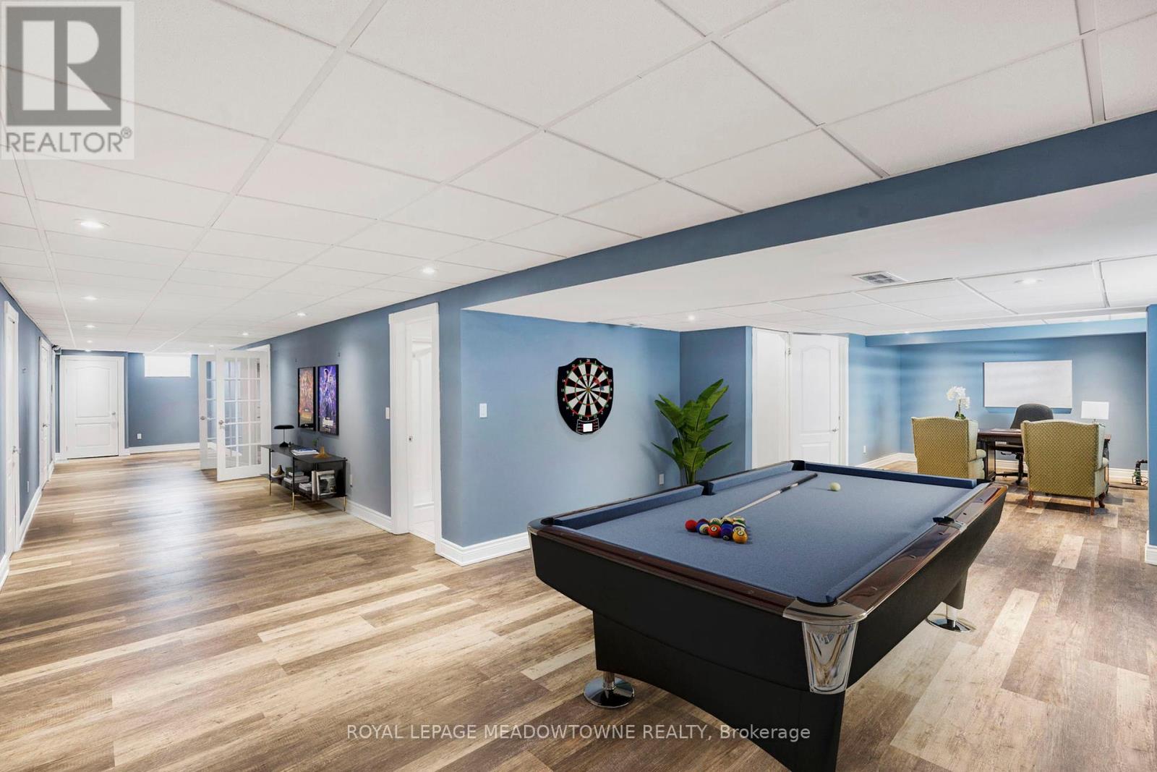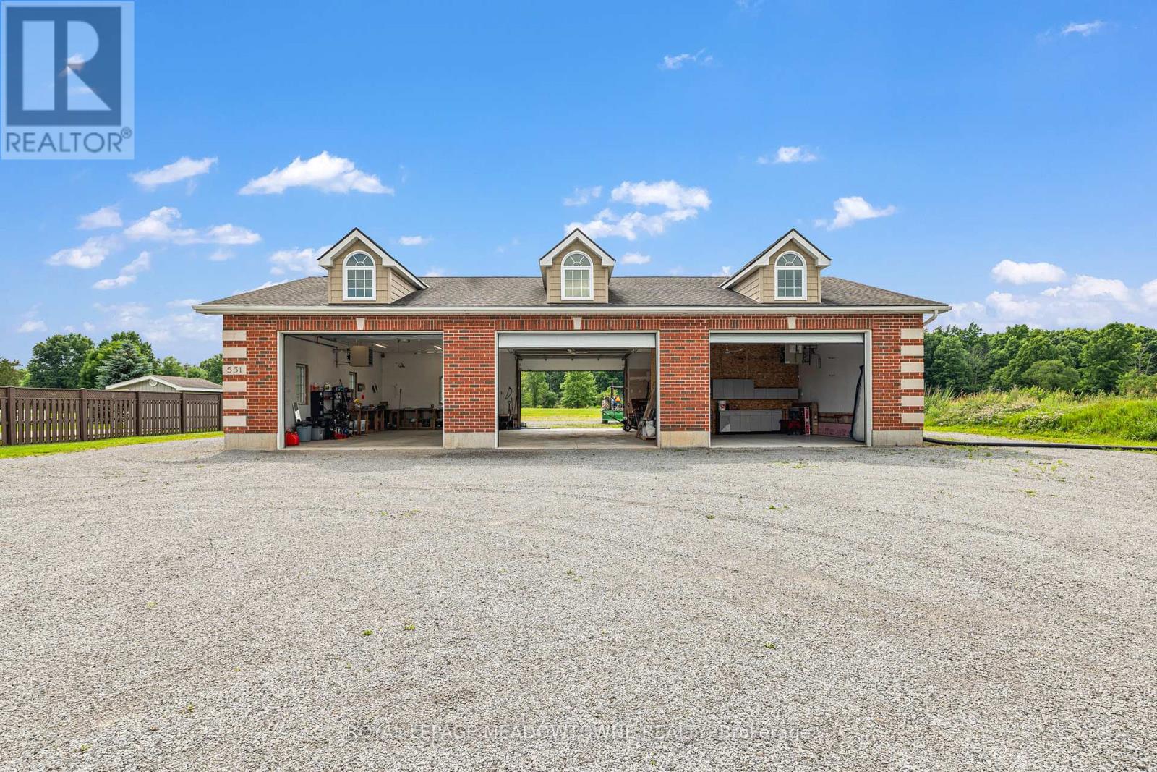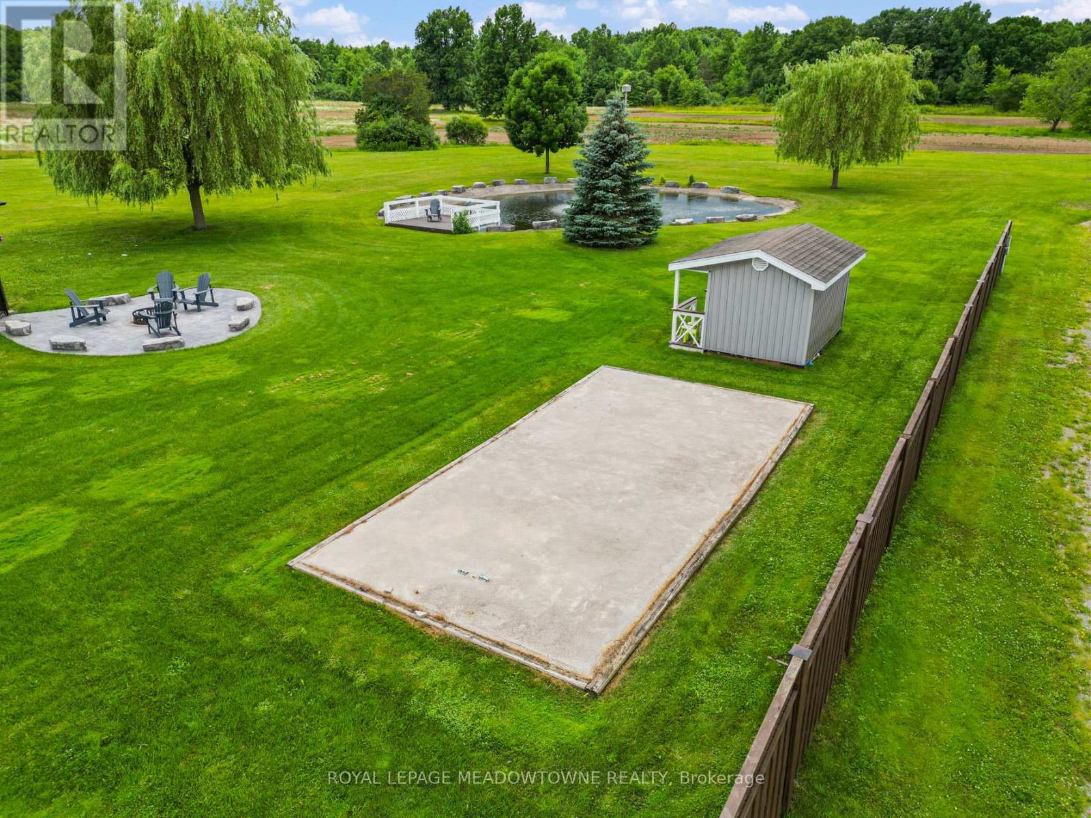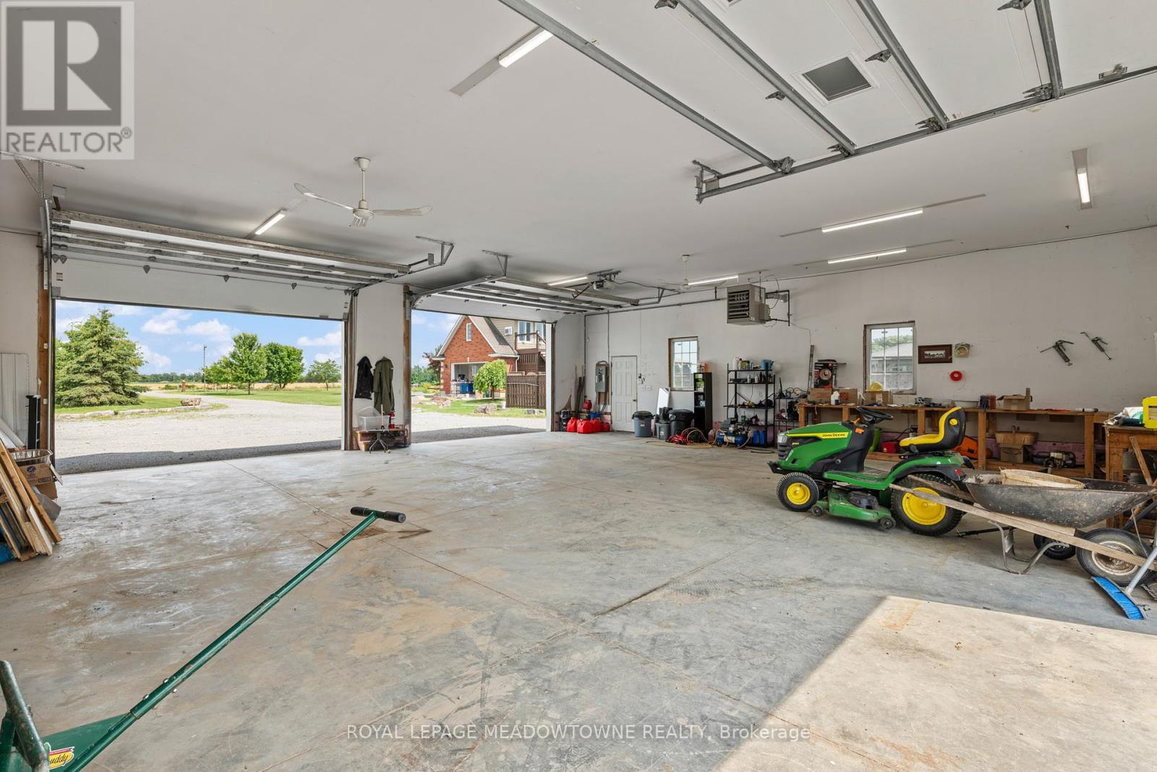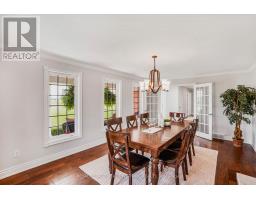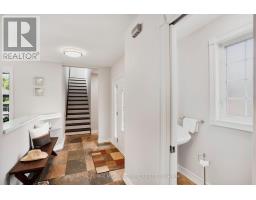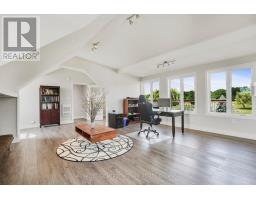551 Darby Road Welland (Cooks Mills), Ontario L0S 1K0
$2,979,000
Live the life in luxury on 12+ acres of land combining rural charm with an upscale lifestyle in an exquisite estate with a stunning open-concept brick bungalow accented by vaulted ceilings, large windows and elegant hardwood and tile flooring. A gourmet kitchen with granite countertops, stainless steel appliances, pantry, and a center island is perfect for entertaining and daily meals.The expansive living room with a gas fireplace offers a walk-out to the patio for seamless indoor-outdoor living. The elegant formal dining room allows you to host large family gatherings with ease. The bright eat-in area offers natural light & views of the outdoor oasis. The principal bedroom provides a designer walk-in closet and private walk-out to the hot tub for relaxing moments. The 5-piece ensuite allows you to enjoy a spa-like experience every day. A 26' x 20' finished loft offers a private entrance, balcony & 2-pc bath - perfect for a guest suite, office, or gym. The finished basement adds to the living space with a recreation, office, storage and more guest rooms. Step outside to a fenced backyard designed to truly provide an outdoor oasis with a covered hot tub & deck, outdoor kitchen, a magnificent in-ground heated saltwater pool, a 40'x27' pool house equipped with a wet bar and 2-pc bath ideal for entertaining. This fenced spa let's you relax with non-slip stamped concrete decking, patio and artificial grass for low-maintenance. A 30'x26' heated & insulated 2 car garage, plus a 60'x40' heated & insulated shop w/ 4 oversized overhead doors, 11' ceilings & concrete flrs, offers potential for various uses and perfect for storing vehicles, home-based business and equipment. Many recent updates and upgrades. The paved road offers the convenience of being minutes away from golf courses, Niagara Falls, Niagara-on-the-Lake, and wine country, with quick access to local shopping & the US border. **** EXTRAS **** Approx 8 acres in vegetable gardens & a pad ready for a greenhouse so you can grow your own food. A bunkie, a swimming / fishing pond & fire pit are deal for hosting family gatherings. And, a back-up generator keeps your life moving. (id:50886)
Open House
This property has open houses!
2:00 pm
Ends at:4:00 pm
2:00 pm
Ends at:4:00 pm
Property Details
| MLS® Number | X9264938 |
| Property Type | Single Family |
| Community Name | Cooks Mills |
| AmenitiesNearBy | Place Of Worship |
| CommunityFeatures | School Bus |
| EquipmentType | None |
| Features | Wooded Area, Partially Cleared, Open Space, Sump Pump |
| ParkingSpaceTotal | 21 |
| PoolType | Inground Pool |
| RentalEquipmentType | None |
| Structure | Deck, Patio(s), Porch, Shed, Workshop |
| ViewType | View |
Building
| BathroomTotal | 5 |
| BedroomsAboveGround | 4 |
| BedroomsBelowGround | 1 |
| BedroomsTotal | 5 |
| Amenities | Fireplace(s) |
| Appliances | Hot Tub, Barbeque, Water Treatment, Water Purifier, Water Heater, Water Heater - Tankless, Central Vacuum, Garage Door Opener Remote(s) |
| ArchitecturalStyle | Bungalow |
| BasementFeatures | Separate Entrance |
| BasementType | Full |
| ConstructionStyleAttachment | Detached |
| CoolingType | Central Air Conditioning |
| ExteriorFinish | Brick, Vinyl Siding |
| FireProtection | Alarm System, Security System, Smoke Detectors, Monitored Alarm |
| FireplacePresent | Yes |
| FireplaceTotal | 1 |
| FlooringType | Hardwood, Laminate |
| FoundationType | Poured Concrete |
| HalfBathTotal | 2 |
| HeatingFuel | Natural Gas |
| HeatingType | Forced Air |
| StoriesTotal | 1 |
| Type | House |
| UtilityPower | Generator |
| UtilityWater | Municipal Water |
Parking
| Attached Garage | |
| Inside Entry | |
| RV |
Land
| AccessType | Year-round Access |
| Acreage | Yes |
| LandAmenities | Place Of Worship |
| LandscapeFeatures | Landscaped |
| Sewer | Septic System |
| SizeDepth | 1385 Ft ,10 In |
| SizeFrontage | 380 Ft |
| SizeIrregular | 380 X 1385.9 Ft ; Ep In Back Of The Property |
| SizeTotalText | 380 X 1385.9 Ft ; Ep In Back Of The Property|10 - 24.99 Acres |
| SurfaceWater | River/stream |
| ZoningDescription | A1-ep2 |
Rooms
| Level | Type | Length | Width | Dimensions |
|---|---|---|---|---|
| Second Level | Den | 8 m | 6.32 m | 8 m x 6.32 m |
| Basement | Bedroom 4 | 5.77 m | 4.04 m | 5.77 m x 4.04 m |
| Basement | Laundry Room | 5.64 m | 3.33 m | 5.64 m x 3.33 m |
| Basement | Recreational, Games Room | 17.68 m | 4.44 m | 17.68 m x 4.44 m |
| Ground Level | Living Room | 8.2 m | 5.3111 m | 8.2 m x 5.3111 m |
| Ground Level | Dining Room | 5.89 m | 3.89 m | 5.89 m x 3.89 m |
| Ground Level | Kitchen | 6.5 m | 3.3 m | 6.5 m x 3.3 m |
| Ground Level | Eating Area | 6 m | 4.58 m | 6 m x 4.58 m |
| Ground Level | Primary Bedroom | 8.84 m | 4.65 m | 8.84 m x 4.65 m |
| Ground Level | Bathroom | 3.15 m | 3.15 m | 3.15 m x 3.15 m |
| Ground Level | Bedroom 2 | 4.32 m | 3.33 m | 4.32 m x 3.33 m |
| Ground Level | Bedroom 3 | 4.37 m | 3.68 m | 4.37 m x 3.68 m |
Utilities
| Wireless | Available |
| DSL* | Available |
| Natural Gas Available | Available |
https://www.realtor.ca/real-estate/27319340/551-darby-road-welland-cooks-mills-cooks-mills
Interested?
Contact us for more information
Denise Dilbey
Broker
324 Guelph Street Suite 12
Georgetown, Ontario L7G 4B5























