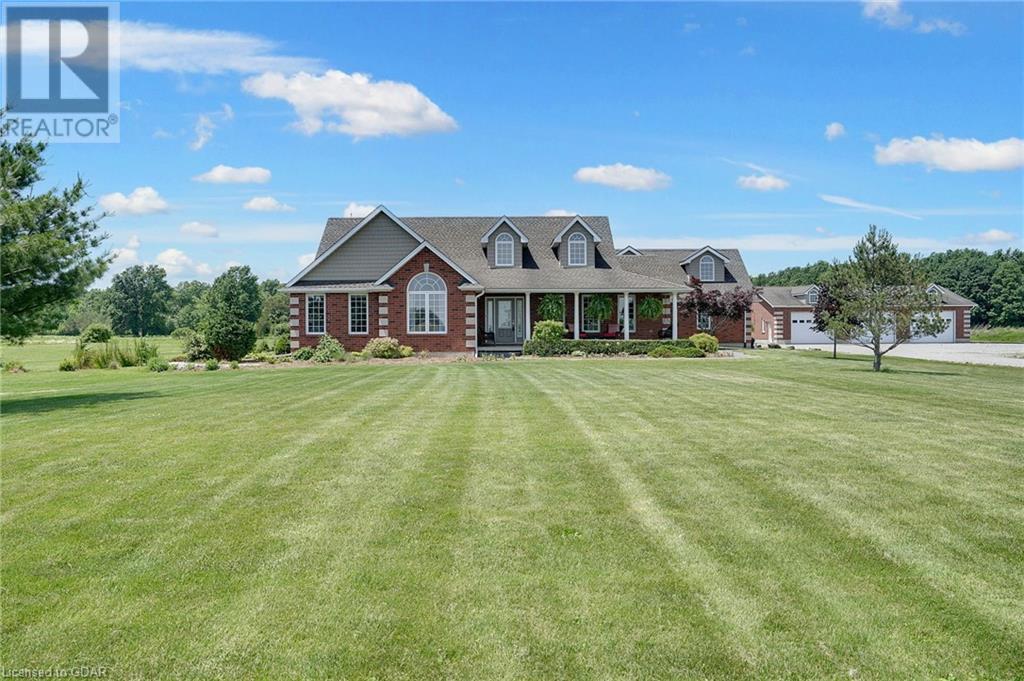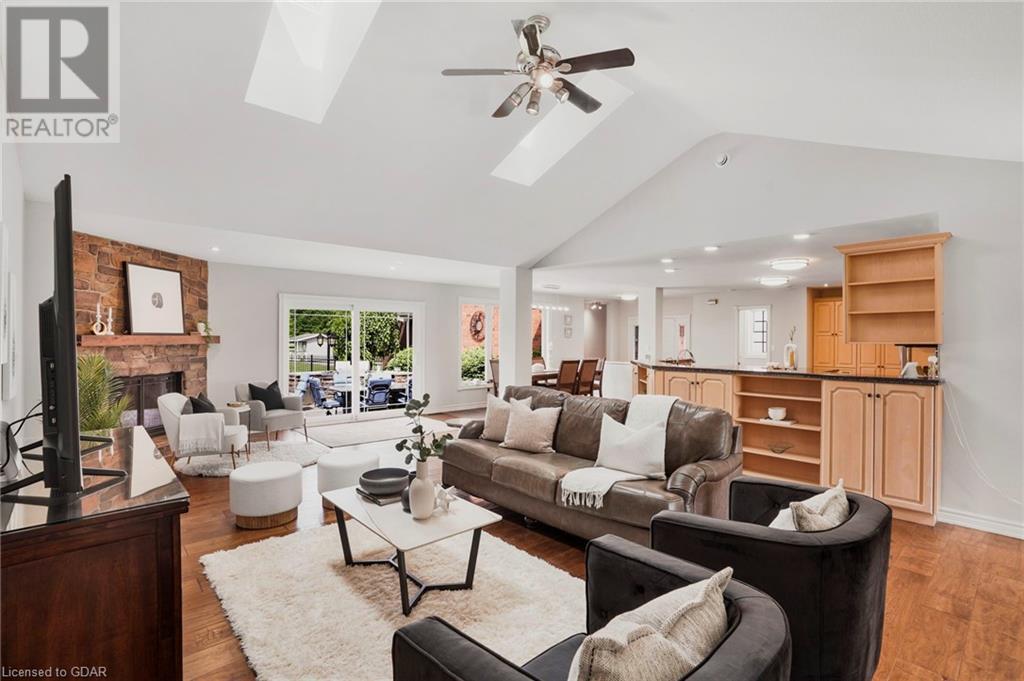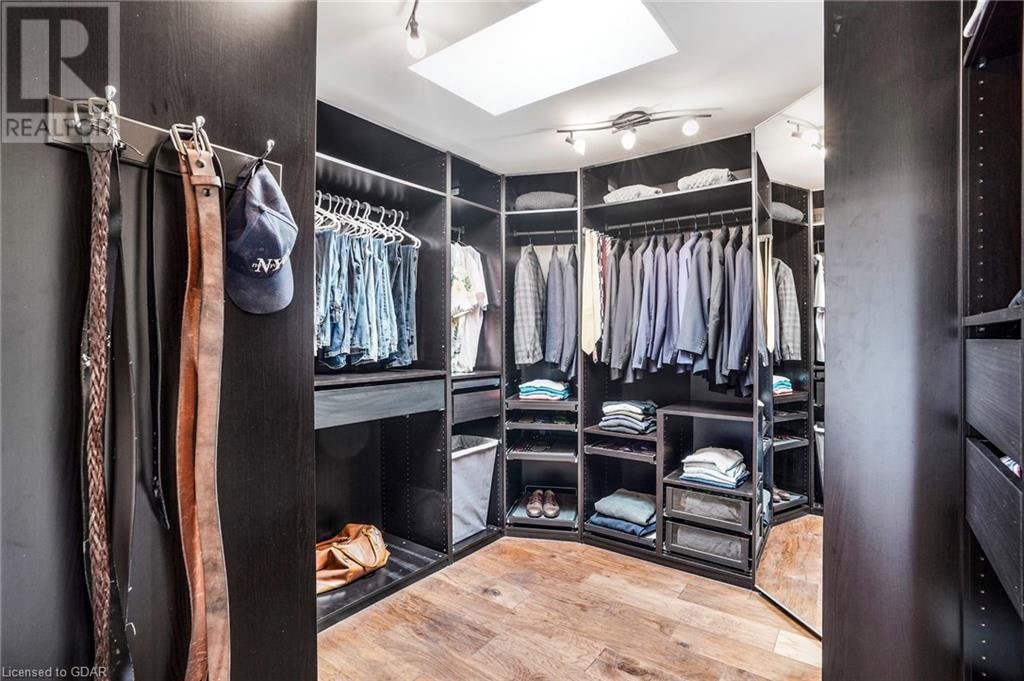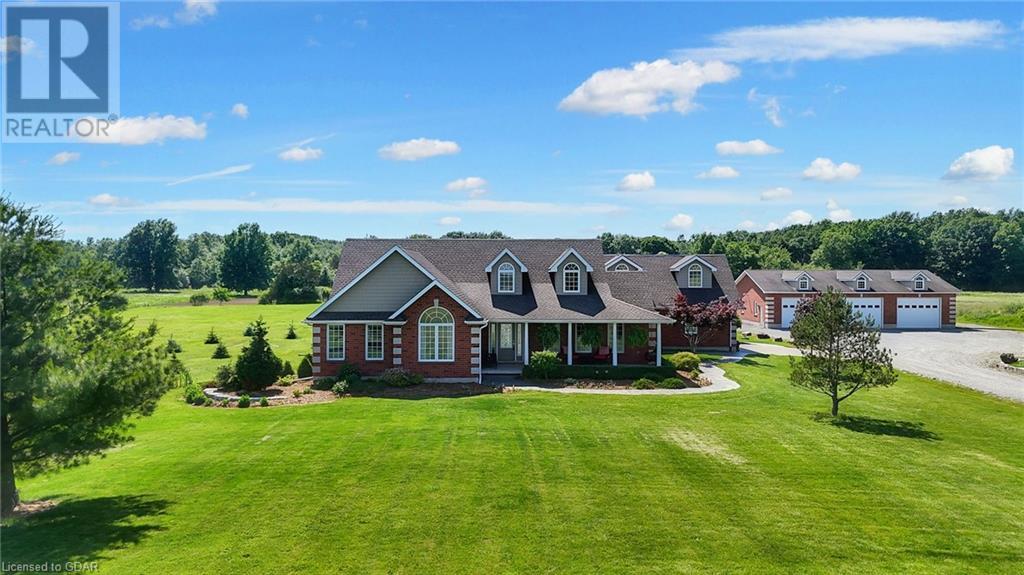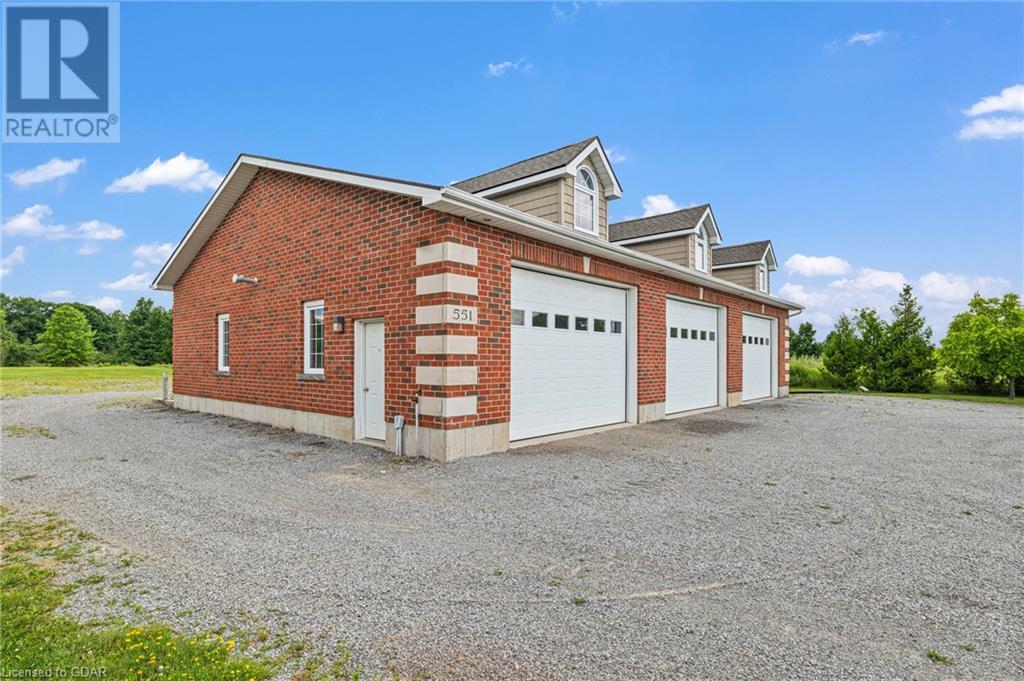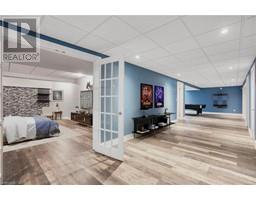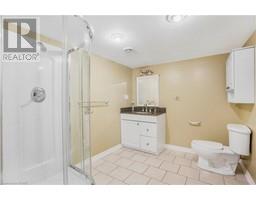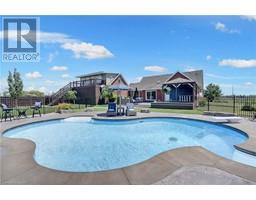551 Darby Road Welland, Ontario L0S 1K0
$2,979,000
This property is a retreat for those who seek the ultimate in comfort and luxury, combining rural charm with an upscale lifestyle set on 12+ acres of land. Luxury living in this exquisite estate with a stunning open-concept brick bungalow accented by vaulted ceilings, large windows and elegant hardwood and tile flooring. A gourmet kitchen with granite countertops, stainless steel appliances, pantry, and a center island is perfect for entertaining and daily meals.The expansive living room with a gas fireplace offers a walk-out to the patio for seamless indoor-outdoor living. The elegant formal dining room allows you to host large family gatherings with ease. The bright eat-in area offers natural light & views of the outdoor oasis. The principal bedroom provides a designer walk-in closet and private walk-out to the hot tub for relaxing moments. The 5-piece ensuite allows you to enjoy a spa-like experience every day. A 26' x 20' finished loft offers a private entrance, balcony & 2-pc bath - perfect for a guest suite, office, or gym. The finished basement adds to the living space with a recreation, office, storage and more guest rooms. Step outside to a backyard designed to truly provide an outdoor oasis with a covered hot tub & deck, outdoor kitchen, a magnificent in-ground heated saltwater pool, a 40'x27' pool house equipped with a wet bar and 2-pc bath ideal for entertaining. This fenced spa let's you relax with non-slip stamped concrete decking, patio and artificial grass for low-maintenance. A 30'x26' heated & insulated 2 car garage, plus a 60'x40' heated & insulated shop w/ 4 oversized overhead doors, 11' ceilings & concrete flrs, offers potential for various uses and perfect for storing vehicles and equipment. Many recent updates and upgrades. The paved road offers the convenience of being minutes away from golf courses, Niagara Falls, Niagara-on-the-Lake, and wine country, with quick access to local shopping & the US border. (id:50886)
Open House
This property has open houses!
2:00 pm
Ends at:4:00 pm
Property Details
| MLS® Number | 40636574 |
| Property Type | Single Family |
| AmenitiesNearBy | Shopping |
| CommunicationType | High Speed Internet |
| CommunityFeatures | Quiet Area, School Bus |
| EquipmentType | None |
| Features | Wet Bar, Skylight, Country Residential, Sump Pump, Automatic Garage Door Opener |
| ParkingSpaceTotal | 21 |
| PoolType | Inground Pool |
| RentalEquipmentType | None |
| Structure | Workshop, Shed, Porch |
Building
| BathroomTotal | 5 |
| BedroomsAboveGround | 3 |
| BedroomsBelowGround | 1 |
| BedroomsTotal | 4 |
| Appliances | Central Vacuum, Dishwasher, Dryer, Refrigerator, Satellite Dish, Wet Bar, Washer, Microwave Built-in, Gas Stove(s), Window Coverings, Wine Fridge, Garage Door Opener, Hot Tub |
| ArchitecturalStyle | Bungalow |
| BasementDevelopment | Finished |
| BasementType | Full (finished) |
| ConstructedDate | 2000 |
| ConstructionStyleAttachment | Detached |
| CoolingType | Central Air Conditioning |
| ExteriorFinish | Brick Veneer, Vinyl Siding |
| FireProtection | Monitored Alarm, Smoke Detectors, Alarm System, Security System |
| FireplacePresent | Yes |
| FireplaceTotal | 1 |
| Fixture | Ceiling Fans |
| FoundationType | Poured Concrete |
| HalfBathTotal | 2 |
| HeatingFuel | Natural Gas |
| HeatingType | Forced Air |
| StoriesTotal | 1 |
| SizeInterior | 4555 Sqft |
| Type | House |
| UtilityWater | Cistern |
Parking
| Attached Garage | |
| Detached Garage |
Land
| AccessType | Road Access |
| Acreage | Yes |
| FenceType | Partially Fenced |
| LandAmenities | Shopping |
| LandscapeFeatures | Landscaped |
| Sewer | Septic System |
| SizeDepth | 1386 Ft |
| SizeFrontage | 380 Ft |
| SizeIrregular | 12.09 |
| SizeTotal | 12.09 Ac|10 - 24.99 Acres |
| SizeTotalText | 12.09 Ac|10 - 24.99 Acres |
| ZoningDescription | A1-ep |
Rooms
| Level | Type | Length | Width | Dimensions |
|---|---|---|---|---|
| Second Level | 2pc Bathroom | Measurements not available | ||
| Second Level | Bonus Room | 26'3'' x 20'9'' | ||
| Basement | Foyer | 15'10'' x 7'6'' | ||
| Basement | Storage | 17'1'' x 7'11'' | ||
| Basement | Laundry Room | 18'6'' x 10'11'' | ||
| Basement | 3pc Bathroom | 9'1'' x 7'6'' | ||
| Basement | Bedroom | 18'11'' x 13'3'' | ||
| Basement | Recreation Room | 58'0'' x 14'7'' | ||
| Main Level | Foyer | 17'5'' x 9'6'' | ||
| Main Level | 2pc Bathroom | 6'10'' x 3'5'' | ||
| Main Level | 3pc Bathroom | 8'4'' x 5'0'' | ||
| Main Level | Bedroom | 14'2'' x 10'11'' | ||
| Main Level | Bedroom | 14'4'' x 12'1'' | ||
| Main Level | Full Bathroom | 10'4'' x 10'4'' | ||
| Main Level | Primary Bedroom | 29'0'' x 15'3'' | ||
| Main Level | Breakfast | 19'8'' x 15'0'' | ||
| Main Level | Kitchen | 21'4'' x 10'10'' | ||
| Main Level | Dining Room | 19'4'' x 12'9'' | ||
| Main Level | Living Room | 26'11'' x 17'5'' |
Utilities
| Natural Gas | Available |
https://www.realtor.ca/real-estate/27319364/551-darby-road-welland
Interested?
Contact us for more information
Denise Dilbey
Broker
324 Guelph Street Unit # 12
Georgetown, Ontario L7G 4B5


