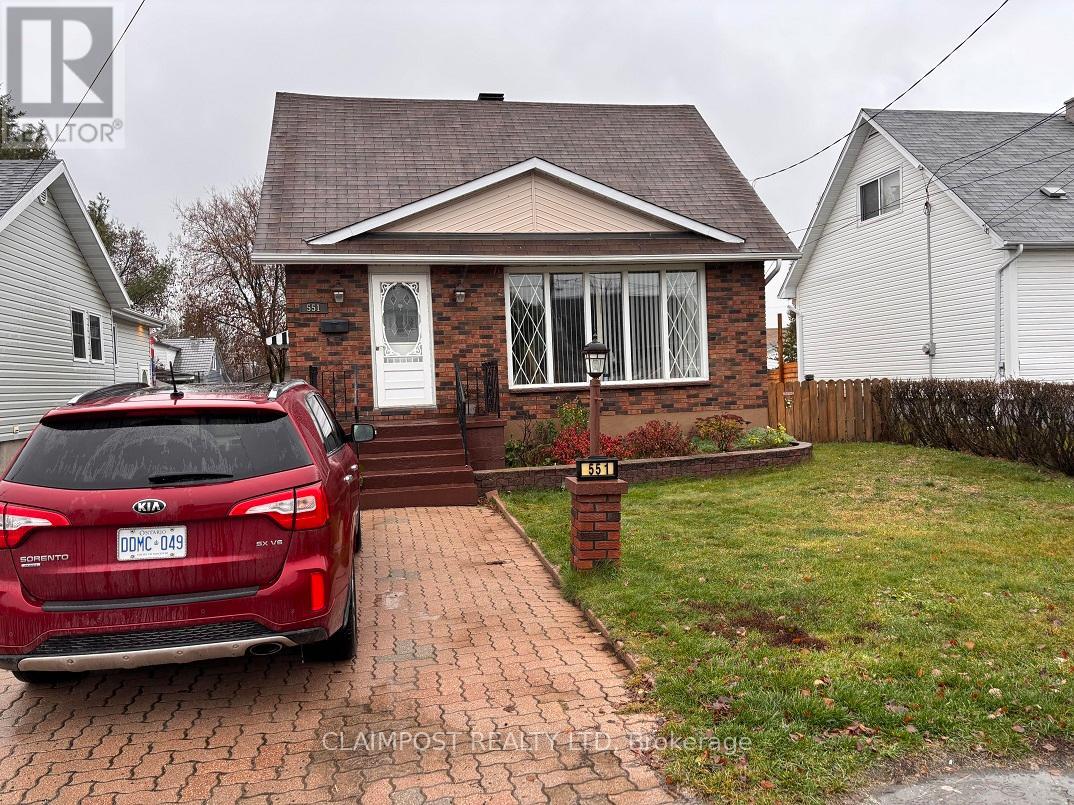551 Elm Street S Timmins, Ontario P4N 1Y2
3 Bedroom
2 Bathroom
1099.9909 - 1499.9875 sqft
Fireplace
Forced Air
$244,900
Affordable living with 3 bedrooms and garage. Located in a family oriented neighbourhood. This home features a large main bedroom on the main floor and two bedrooms upstairs. Living room and a separate dining room, kitchen along with a large foyer area complete the main floor. The basement consists of a rec room with a brick fireplace, a combo laundry/3 piece bathroom and a workshop. The 1 1/2 car garage in the backyard would be ideal as a workshop or as a man or she cave. Interlock drive. SQ FT -1200 (id:50886)
Property Details
| MLS® Number | T10410373 |
| Property Type | Single Family |
| Community Name | Timmins South - West |
| AmenitiesNearBy | Public Transit, Schools |
| Features | Flat Site |
| ParkingSpaceTotal | 2 |
Building
| BathroomTotal | 2 |
| BedroomsAboveGround | 3 |
| BedroomsTotal | 3 |
| Amenities | Fireplace(s) |
| Appliances | Water Heater |
| BasementDevelopment | Finished |
| BasementType | Full (finished) |
| ConstructionStyleAttachment | Detached |
| ExteriorFinish | Brick Facing |
| FireplacePresent | Yes |
| FireplaceType | Insert |
| FlooringType | Carpeted |
| FoundationType | Concrete |
| HeatingFuel | Natural Gas |
| HeatingType | Forced Air |
| StoriesTotal | 2 |
| SizeInterior | 1099.9909 - 1499.9875 Sqft |
| Type | House |
| UtilityWater | Municipal Water |
Parking
| Detached Garage |
Land
| Acreage | No |
| LandAmenities | Public Transit, Schools |
| Sewer | Sanitary Sewer |
| SizeDepth | 137 Ft ,4 In |
| SizeFrontage | 40 Ft |
| SizeIrregular | 40 X 137.4 Ft |
| SizeTotalText | 40 X 137.4 Ft|under 1/2 Acre |
| ZoningDescription | Na-r2 |
Rooms
| Level | Type | Length | Width | Dimensions |
|---|---|---|---|---|
| Second Level | Bedroom 2 | 3.4 m | 4.1 m | 3.4 m x 4.1 m |
| Second Level | Bedroom 3 | 2.9 m | 4.1 m | 2.9 m x 4.1 m |
| Basement | Recreational, Games Room | 4.5 m | 5.7 m | 4.5 m x 5.7 m |
| Basement | Laundry Room | 2.1 m | 3.2 m | 2.1 m x 3.2 m |
| Ground Level | Bedroom | 3.8 m | 4.1 m | 3.8 m x 4.1 m |
| Ground Level | Foyer | 2.1 m | 3.4 m | 2.1 m x 3.4 m |
| Ground Level | Living Room | 3.3 m | 4.8 m | 3.3 m x 4.8 m |
| Ground Level | Dining Room | 2.9 m | 3.4 m | 2.9 m x 3.4 m |
| Ground Level | Kitchen | 2.3 m | 3.8 m | 2.3 m x 3.8 m |
Utilities
| Cable | Installed |
| Sewer | Installed |
Interested?
Contact us for more information
Scott Bragagnolo
Broker
Claimpost Realty Ltd
690 Riverpark Rd., Unit 405
Timmins, Ontario P4P 1B4
690 Riverpark Rd., Unit 405
Timmins, Ontario P4P 1B4



















