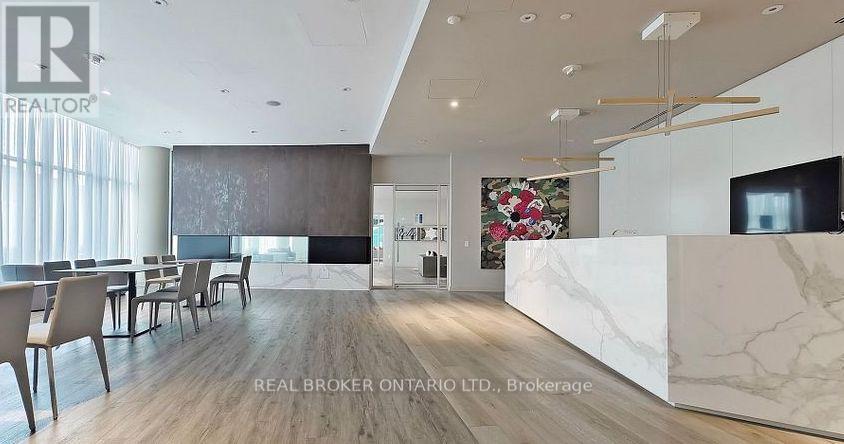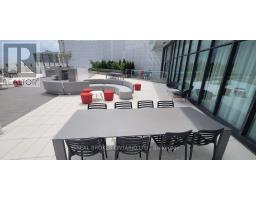5511 - 3900 Confederation Parkway Mississauga, Ontario L5B 0M3
$2,650 Monthly
Discover this furnished, ultra-modern, and sophisticated 1-bedroom + den unit, thoughtfully designed and ready for you to move in. This bright and airy space features a superb open layout complemented by abundant natural light from the floor-to-ceiling windows. Thoughtfully designed with high end finishes, integrated fridge and dishwasher. The spacious den, equipped with sliding doors, offers versatility as a home office, nursery, or study. A seamless blend of style and functionality for a truly luxurious living experience. Step out onto the large balcony to enjoy stunning, unobstructed views of the city skyline, the lake, and the iconic CN Tower perfect for relaxing or entertaining. Indulge in the exceptional amenities offered by MCity, outdoor saltwater swimming pool, glide across the rooftop skating rink (a first in the GTA), or unwind in the steam room. Other highlights include a state-of-the-art fitness centre with dedicated areas for weights, spinning, and yoga, as well as a movie theatre, sports bar, and 24-hour concierge services. For entertaining, enjoy the indoor and outdoor dining lounges, complete with BBQ facilities. Prime location perfectly situated, steps from premier shopping, exceptional dining, and vibrant entertainment at Square One and Celebration Square. Nearby parks, Sheridan College, top-rated schools, and public transportation. Major highways, including the 403, 401, 407, and QEW, are just minutes away, ensuring seamless travel throughout the GTA. (id:50886)
Property Details
| MLS® Number | W11906812 |
| Property Type | Single Family |
| Community Name | City Centre |
| AmenitiesNearBy | Public Transit, Park, Schools |
| CommunityFeatures | Pet Restrictions, Community Centre |
| Features | Balcony, Carpet Free |
| ParkingSpaceTotal | 1 |
| PoolType | Outdoor Pool |
| ViewType | City View |
Building
| BathroomTotal | 1 |
| BedroomsAboveGround | 1 |
| BedroomsBelowGround | 1 |
| BedroomsTotal | 2 |
| Amenities | Security/concierge, Sauna, Exercise Centre, Party Room |
| CoolingType | Central Air Conditioning |
| ExteriorFinish | Concrete |
| FlooringType | Laminate |
| HeatingFuel | Natural Gas |
| HeatingType | Forced Air |
| SizeInterior | 499.9955 - 598.9955 Sqft |
| Type | Apartment |
Parking
| Underground |
Land
| Acreage | No |
| LandAmenities | Public Transit, Park, Schools |
Rooms
| Level | Type | Length | Width | Dimensions |
|---|---|---|---|---|
| Flat | Living Room | 3.63 m | 2.91 m | 3.63 m x 2.91 m |
| Flat | Dining Room | 3.63 m | 2.91 m | 3.63 m x 2.91 m |
| Flat | Kitchen | 3.63 m | 2.91 m | 3.63 m x 2.91 m |
| Flat | Primary Bedroom | 3.17 m | 2.68 m | 3.17 m x 2.68 m |
| Flat | Den | 2.77 m | 1.68 m | 2.77 m x 1.68 m |
Interested?
Contact us for more information
Carmen Real
Salesperson
130 King Street West, Suite 1800p
Toronto, Ontario M5X 1E3

























































