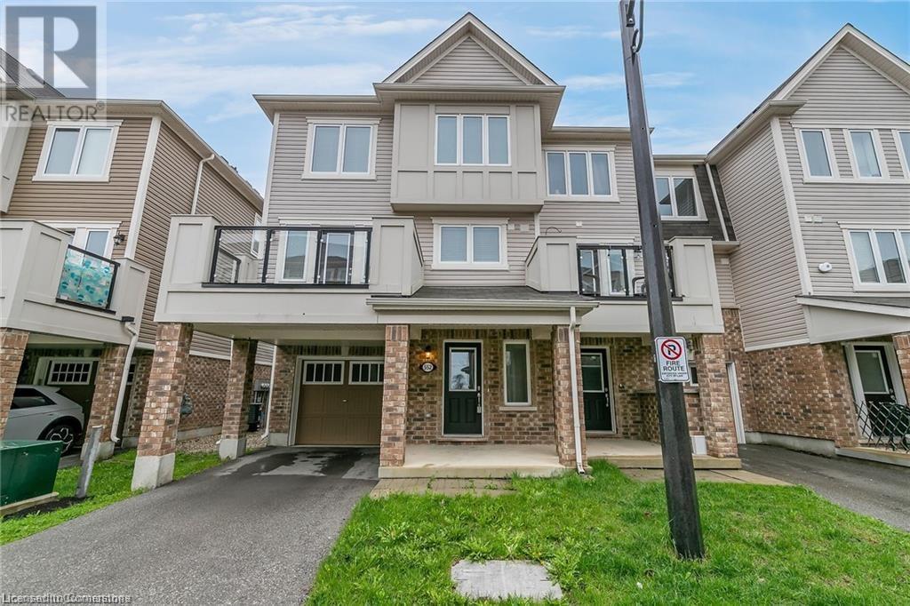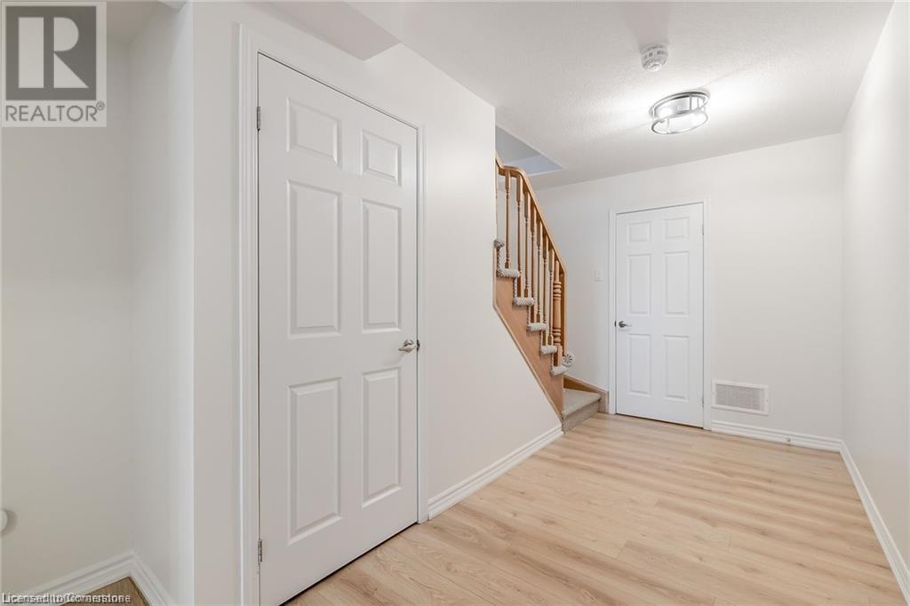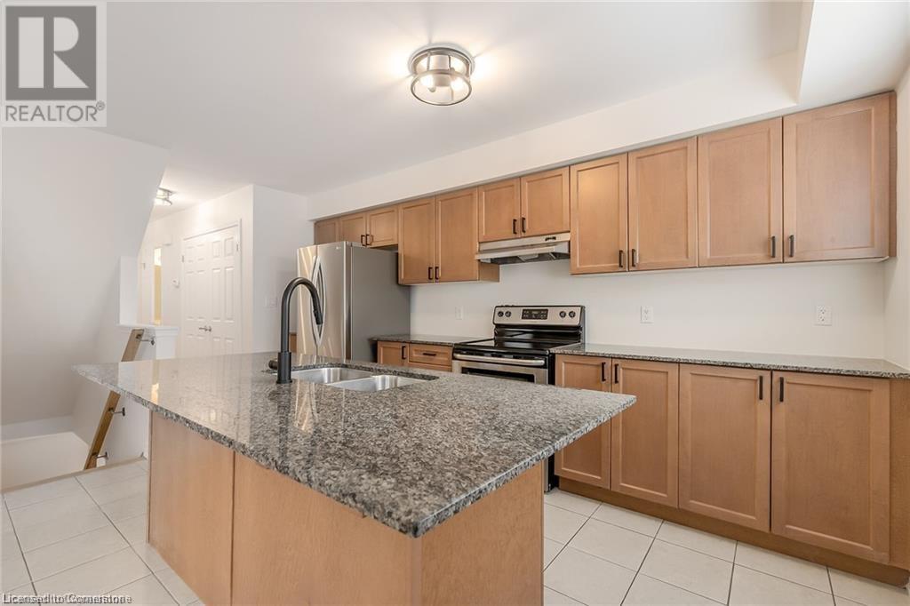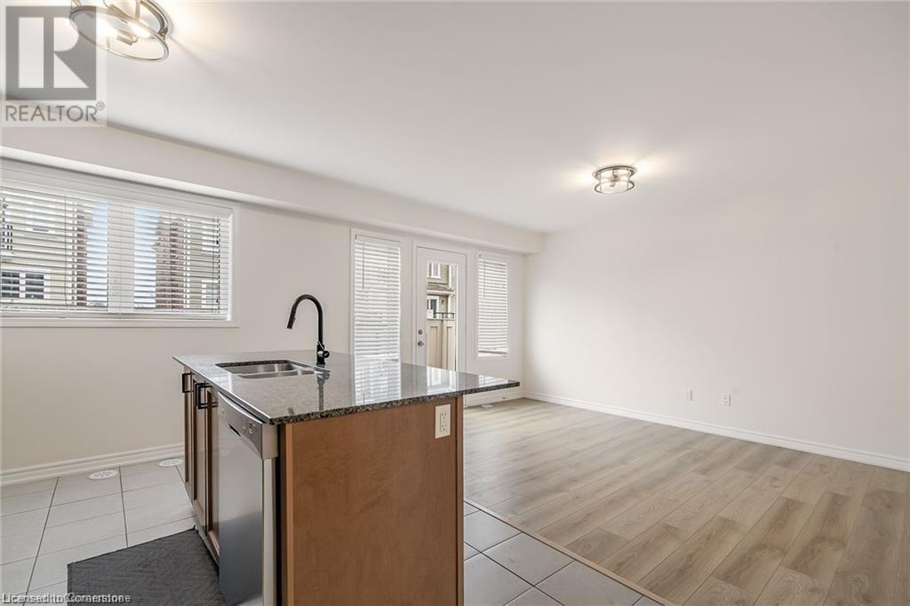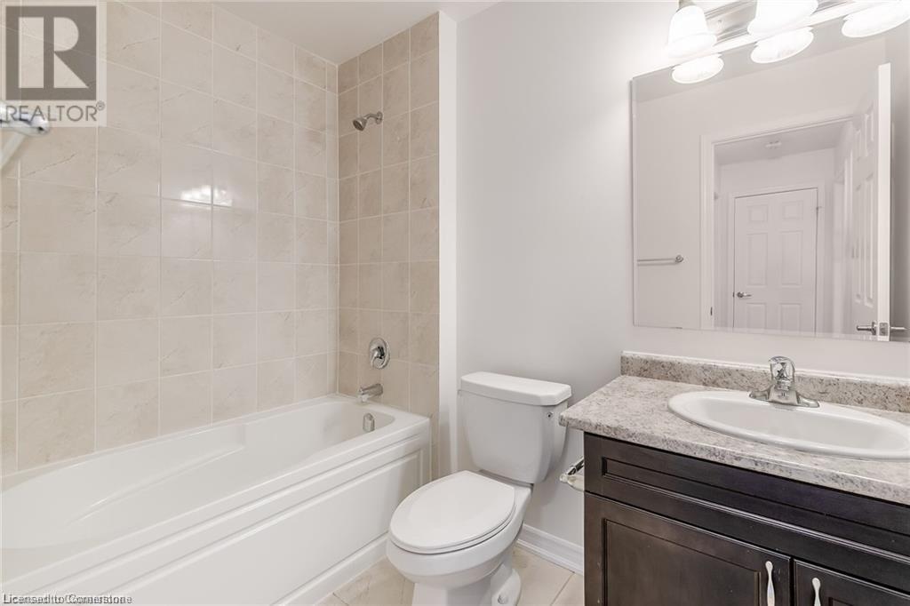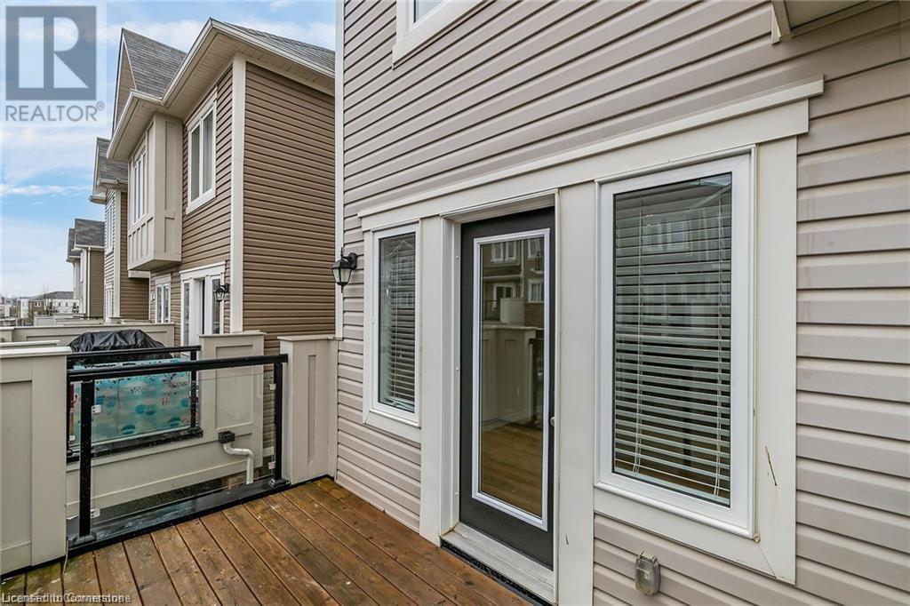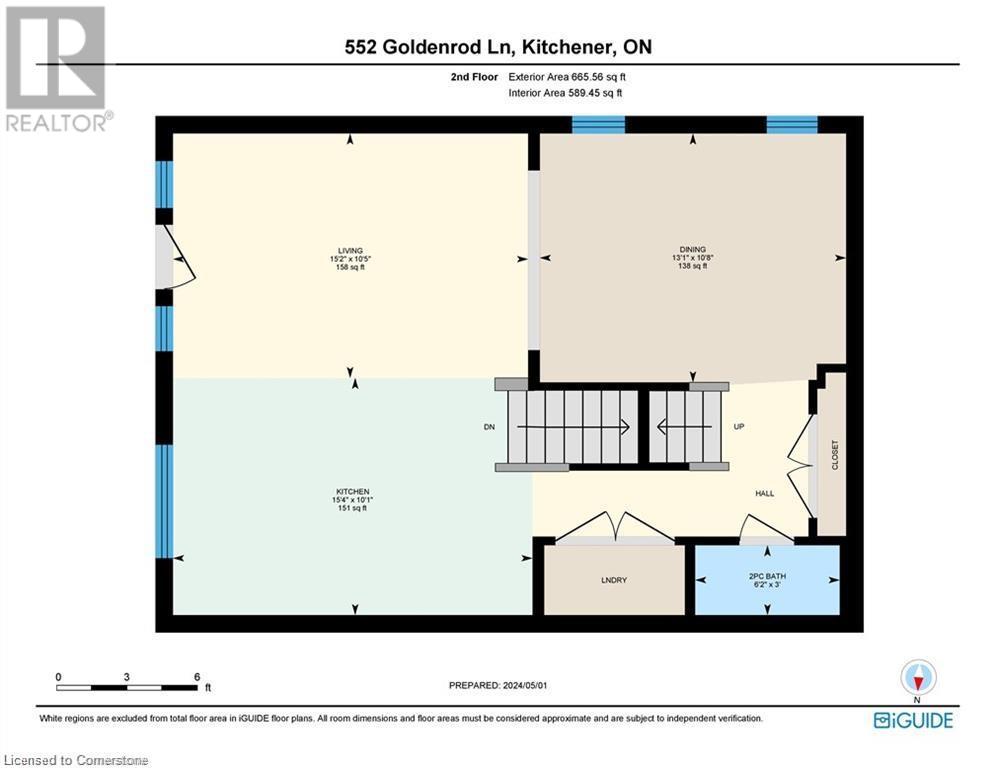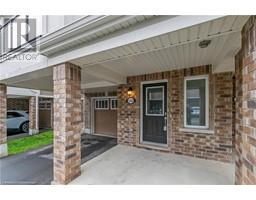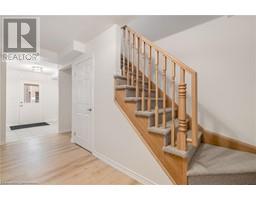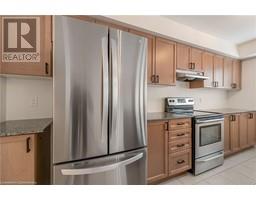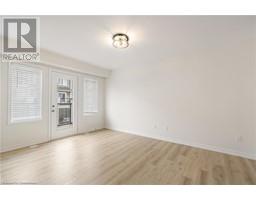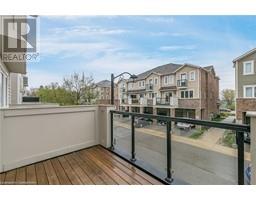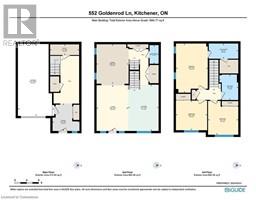552 Goldenrod Lane Unit# 121 Kitchener, Ontario N2R 0L7
$748,900Maintenance, Insurance, Landscaping
$135 Monthly
Maintenance, Insurance, Landscaping
$135 MonthlyThe Tweed End Model in the Mattamy Build is a beautiful 3 bedroom, 2.5 bathroom home with over 1,456 sqft of living space. The open concept main floor boasts an east view with walk-out to balcony from the living room. The modern kitchen features new stainless steel appliances and a granite counter tops, island with extra cabinet and entertaining space. The oversized primary bedroom features a full 4 piece ensuite and walk in closet. Professionally painted throughout in addition to the brand new engineered floors and brand new berber broadloom. Easy access to transit and highway make daily commutes stress-free. Low maintenance fees add value to this home, as well as its proximity to school and park making it the ideal place for growing families. Enjoy living in a spacious, modern home with 2 parking spaces and all the amenities of city life at your fingertips! (id:50886)
Property Details
| MLS® Number | 40647551 |
| Property Type | Single Family |
| AmenitiesNearBy | Airport, Golf Nearby, Hospital, Park, Place Of Worship, Playground, Public Transit, Schools, Shopping, Ski Area |
| CommunicationType | High Speed Internet |
| CommunityFeatures | Industrial Park, Quiet Area, Community Centre |
| EquipmentType | None |
| Features | Balcony, Paved Driveway, Automatic Garage Door Opener |
| ParkingSpaceTotal | 2 |
| RentalEquipmentType | None |
| ViewType | City View |
Building
| BathroomTotal | 3 |
| BedroomsAboveGround | 3 |
| BedroomsTotal | 3 |
| Appliances | Dishwasher, Dryer, Refrigerator, Stove, Washer, Microwave Built-in, Window Coverings, Garage Door Opener |
| ArchitecturalStyle | 3 Level |
| BasementType | None |
| ConstructedDate | 2017 |
| ConstructionStyleAttachment | Attached |
| CoolingType | Central Air Conditioning |
| ExteriorFinish | Brick, Vinyl Siding |
| FireProtection | Smoke Detectors |
| FoundationType | Poured Concrete |
| HalfBathTotal | 1 |
| HeatingFuel | Natural Gas |
| HeatingType | Forced Air |
| StoriesTotal | 3 |
| SizeInterior | 1456 Sqft |
| Type | Row / Townhouse |
| UtilityWater | Municipal Water |
Parking
| Attached Garage |
Land
| AccessType | Road Access, Highway Access, Highway Nearby |
| Acreage | No |
| LandAmenities | Airport, Golf Nearby, Hospital, Park, Place Of Worship, Playground, Public Transit, Schools, Shopping, Ski Area |
| Sewer | Municipal Sewage System |
| SizeTotalText | Unknown |
| ZoningDescription | R1 |
Rooms
| Level | Type | Length | Width | Dimensions |
|---|---|---|---|---|
| Second Level | Laundry Room | Measurements not available | ||
| Second Level | 2pc Bathroom | Measurements not available | ||
| Second Level | Dining Room | 13'2'' x 10'6'' | ||
| Second Level | Living Room | 15'2'' x 10'6'' | ||
| Second Level | Kitchen | 15'4'' x 10'0'' | ||
| Third Level | 4pc Bathroom | 8'3'' x 5'5'' | ||
| Third Level | Bedroom | 10'4'' x 9'9'' | ||
| Third Level | Bedroom | 11'3'' x 10'0'' | ||
| Third Level | Other | Measurements not available | ||
| Third Level | Primary Bedroom | 16'3'' x 10'6'' | ||
| Third Level | 4pc Bathroom | 9'6'' x 5'1'' | ||
| Main Level | Foyer | 9'1'' x 8'8'' |
Utilities
| Electricity | Available |
| Natural Gas | Available |
| Telephone | Available |
https://www.realtor.ca/real-estate/27421697/552-goldenrod-lane-unit-121-kitchener
Interested?
Contact us for more information
Charles Doering
Salesperson
901 Victoria St. N.
Kitchener, Ontario N2B 3C3

