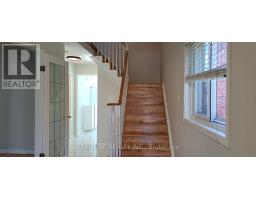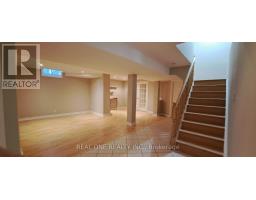552 Marlatt Drive Oakville, Ontario L6H 5X3
$4,000 Monthly
Welcome to 552 Marlatt Drive, located on one of River Oaks quiet, and mature, tree-lined streets. This 2-storey, 5 bed, 4 bath home welcomes you in, with a bright and spacious foyer, leading into a cozy living room with fireplace, plus an additional family room, and large dining room area. The eat-in kitchen, features a walk-out to the newly landscaped backyard. The second floor boats a large primary bedroom, with updated ensuite bathroom, plus 3 more generously sized bedrooms, and a renovated 4-pc bathroom. The basement is fully finished, with a 5th bedroom, and 3 pc bathroom, making this space the perfect hangout for teenagers, or additional room for in-laws or guests. This home's prime location offers the best of both worlds - peaceful and quiet neighbourhood, but just steps away from parks, walking trails, within minutes of the hospital,public transit, 407, QEW, greatschools and all required amenities. (id:50886)
Property Details
| MLS® Number | W11993081 |
| Property Type | Single Family |
| Community Name | 1015 - RO River Oaks |
| Amenities Near By | Park, Schools |
| Features | Carpet Free |
| Parking Space Total | 4 |
Building
| Bathroom Total | 4 |
| Bedrooms Above Ground | 4 |
| Bedrooms Below Ground | 1 |
| Bedrooms Total | 5 |
| Age | 31 To 50 Years |
| Amenities | Fireplace(s) |
| Appliances | Dishwasher, Dryer, Microwave, Stove, Washer, Refrigerator |
| Basement Development | Finished |
| Basement Type | Full (finished) |
| Construction Style Attachment | Detached |
| Cooling Type | Central Air Conditioning |
| Exterior Finish | Brick |
| Fireplace Present | Yes |
| Fireplace Total | 1 |
| Foundation Type | Concrete |
| Half Bath Total | 1 |
| Heating Fuel | Natural Gas |
| Heating Type | Forced Air |
| Stories Total | 2 |
| Size Interior | 1,500 - 2,000 Ft2 |
| Type | House |
| Utility Water | Municipal Water |
Parking
| Attached Garage | |
| Garage |
Land
| Acreage | No |
| Land Amenities | Park, Schools |
| Sewer | Sanitary Sewer |
| Size Depth | 114 Ft ,9 In |
| Size Frontage | 39 Ft ,4 In |
| Size Irregular | 39.4 X 114.8 Ft |
| Size Total Text | 39.4 X 114.8 Ft |
Rooms
| Level | Type | Length | Width | Dimensions |
|---|---|---|---|---|
| Second Level | Bedroom | 3.66 m | 3.05 m | 3.66 m x 3.05 m |
| Second Level | Bedroom 2 | 3.33 m | 3.05 m | 3.33 m x 3.05 m |
| Second Level | Bedroom 3 | 3.05 m | 2.44 m | 3.05 m x 2.44 m |
| Second Level | Primary Bedroom | 4.27 m | 3 m | 4.27 m x 3 m |
| Basement | Recreational, Games Room | 6.1 m | 3.94 m | 6.1 m x 3.94 m |
| Basement | Laundry Room | 2.65 m | 2 m | 2.65 m x 2 m |
| Basement | Bedroom 5 | 3.33 m | 3 m | 3.33 m x 3 m |
| Main Level | Foyer | 2.13 m | 2.43 m | 2.13 m x 2.43 m |
| Main Level | Living Room | 3.33 m | 3.05 m | 3.33 m x 3.05 m |
| Main Level | Family Room | 3.94 m | 3.33 m | 3.94 m x 3.33 m |
| Main Level | Dining Room | 3.05 m | 3.05 m | 3.05 m x 3.05 m |
| Main Level | Kitchen | 4.27 m | 3.05 m | 4.27 m x 3.05 m |
Utilities
| Cable | Installed |
| Sewer | Installed |
Contact Us
Contact us for more information
Jun Song
Broker
(365) 777-2876
1660 North Service Rd E #103
Oakville, Ontario L6H 7G3
(905) 281-2888
(905) 281-2880

































































