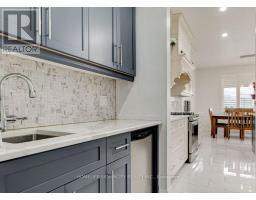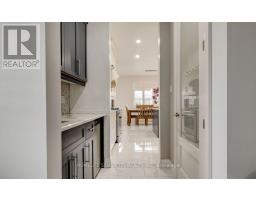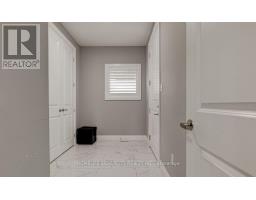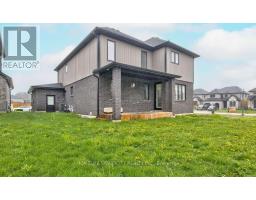552 Masters Drive Woodstock, Ontario N4T 0L2
4 Bedroom
4 Bathroom
2,500 - 3,000 ft2
Fireplace
Central Air Conditioning
Forced Air
$2,800 Monthly
Fantastic opportunity and Welcome to this Luxurious 3 CAR GARAGE residence boasts 4 bedrooms, an office, and 4 Washrooms, nestled in the prestigious COMMUNITY OF WOODSTOCK. With soaring 9 ft ceilings on the main floor, and every bedroom featuring washroom connections. The Master bedroom indulges with a lavish 5 pc ensuite and with huge closets. A stunning Eat-In Kitchen, merging with an open- concept Breakfast area and an ensuite pantry. Stainless steel appliances with gas stove and window coverings. (id:50886)
Property Details
| MLS® Number | X12099622 |
| Property Type | Single Family |
| Neigbourhood | Tollgate |
| Community Name | Woodstock - North |
| Parking Space Total | 6 |
Building
| Bathroom Total | 4 |
| Bedrooms Above Ground | 4 |
| Bedrooms Total | 4 |
| Appliances | Water Softener |
| Basement Development | Unfinished |
| Basement Type | N/a (unfinished) |
| Construction Style Attachment | Detached |
| Cooling Type | Central Air Conditioning |
| Exterior Finish | Brick, Stone |
| Fireplace Present | Yes |
| Foundation Type | Poured Concrete |
| Half Bath Total | 1 |
| Heating Fuel | Natural Gas |
| Heating Type | Forced Air |
| Stories Total | 2 |
| Size Interior | 2,500 - 3,000 Ft2 |
| Type | House |
| Utility Water | Municipal Water |
Parking
| Garage |
Land
| Acreage | No |
| Sewer | Sanitary Sewer |
Rooms
| Level | Type | Length | Width | Dimensions |
|---|---|---|---|---|
| Second Level | Primary Bedroom | 5.49 m | 4.57 m | 5.49 m x 4.57 m |
| Second Level | Bedroom 2 | 3.96 m | 3.35 m | 3.96 m x 3.35 m |
| Second Level | Bedroom 3 | 3.36 m | 3.05 m | 3.36 m x 3.05 m |
| Second Level | Bedroom 4 | 3.96 m | 2.94 m | 3.96 m x 2.94 m |
| Main Level | Living Room | 4.88 m | 4.27 m | 4.88 m x 4.27 m |
| Main Level | Kitchen | 3.96 m | 3.35 m | 3.96 m x 3.35 m |
| Main Level | Eating Area | 3.96 m | 2.44 m | 3.96 m x 2.44 m |
| Main Level | Office | 3.66 m | 2.13 m | 3.66 m x 2.13 m |
| Main Level | Mud Room | 3.66 m | 1.83 m | 3.66 m x 1.83 m |
Contact Us
Contact us for more information
Arvinder Singh Lally
Salesperson
www.realtorlally.ca/
Homelife Silvercity Realty Inc.
11775 Bramalea Rd #201
Brampton, Ontario L6R 3Z4
11775 Bramalea Rd #201
Brampton, Ontario L6R 3Z4
(905) 913-8500
(905) 913-8585







































