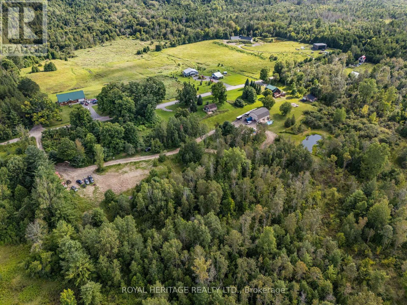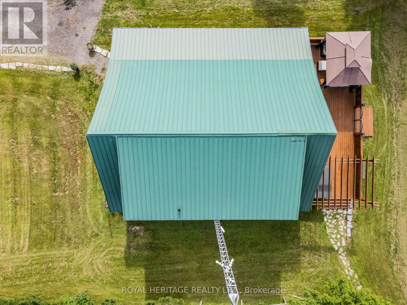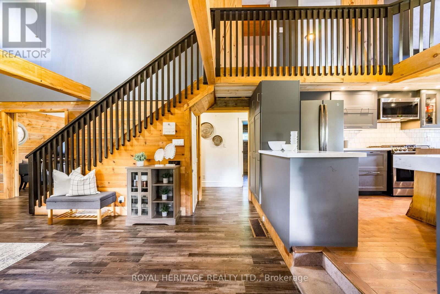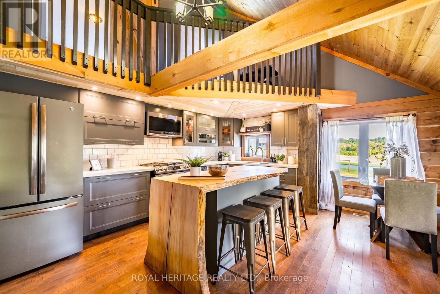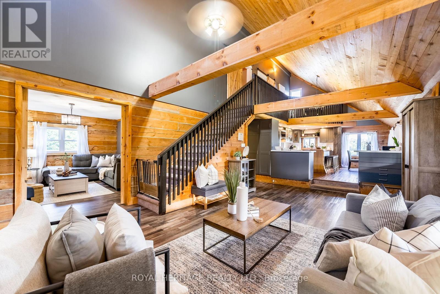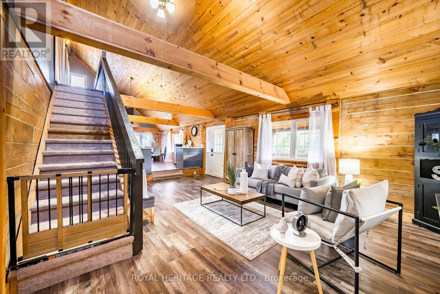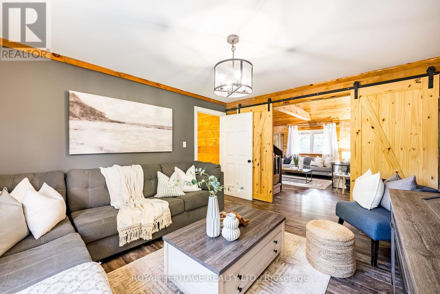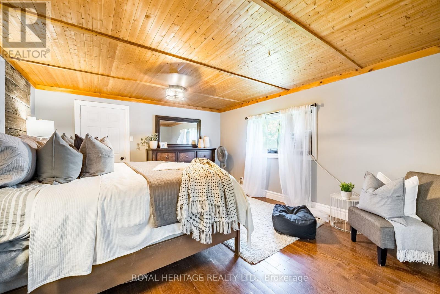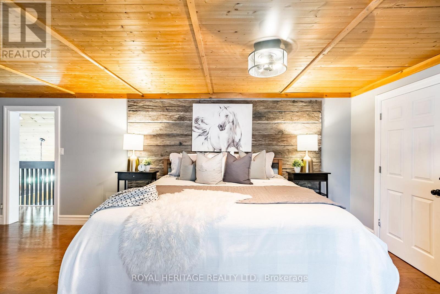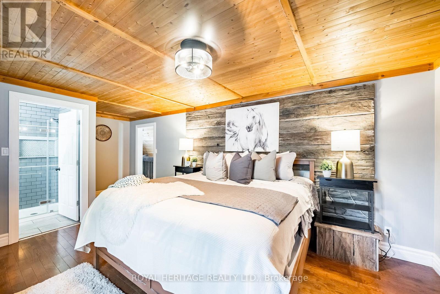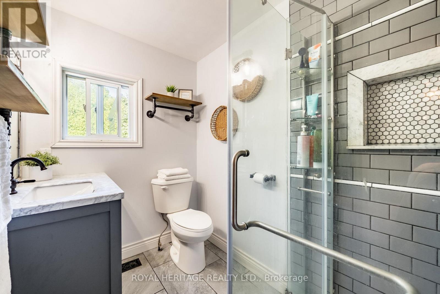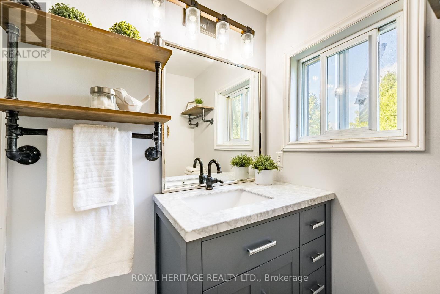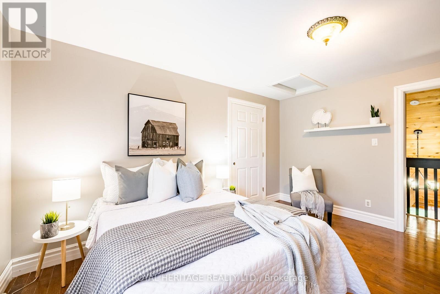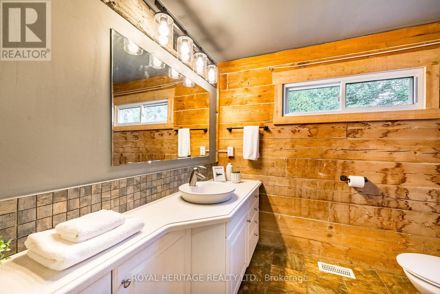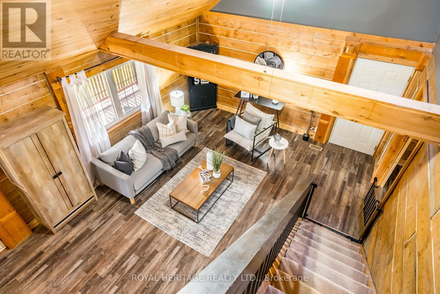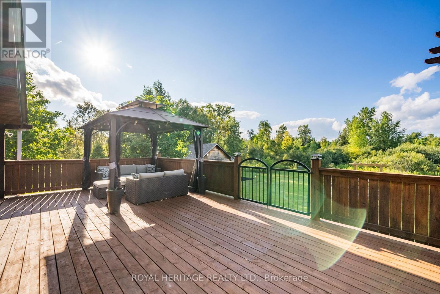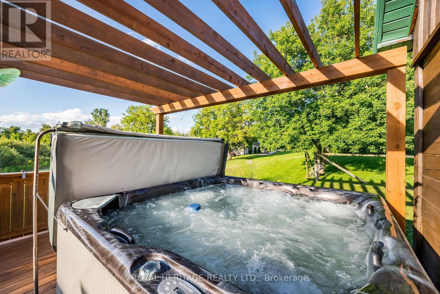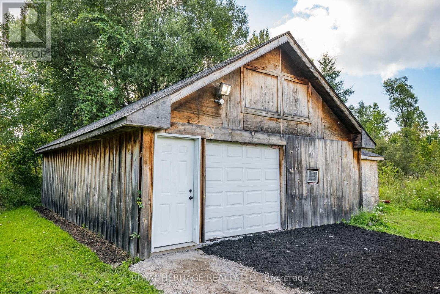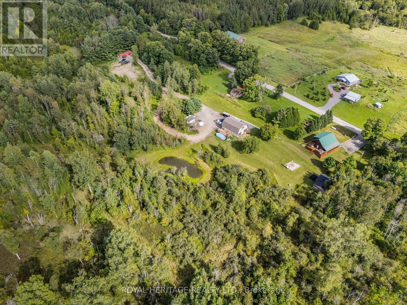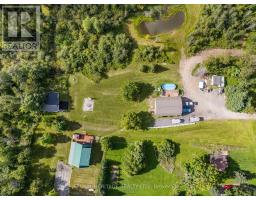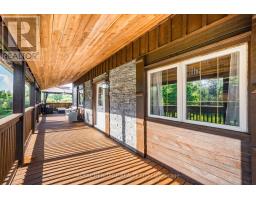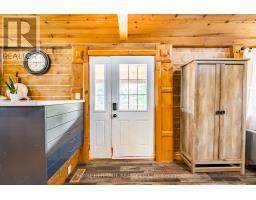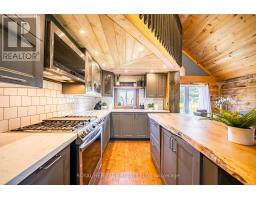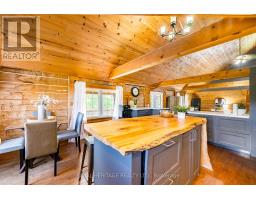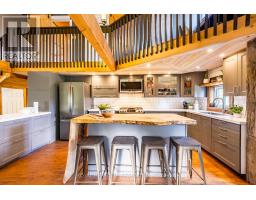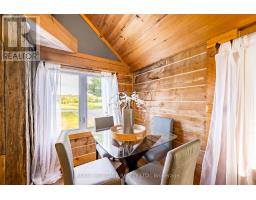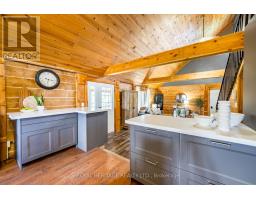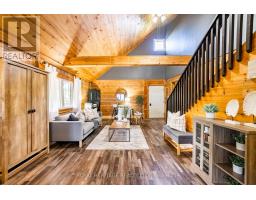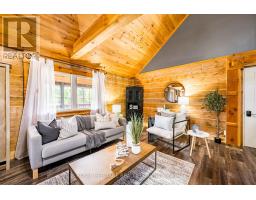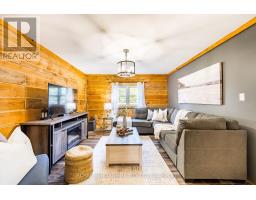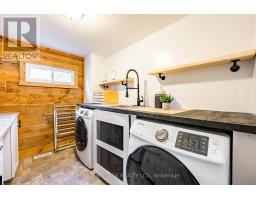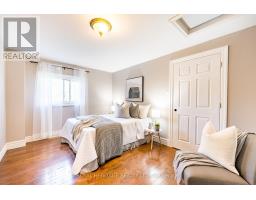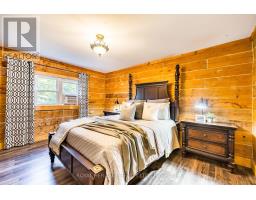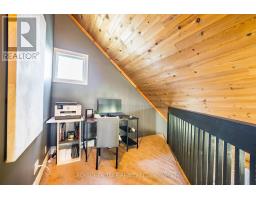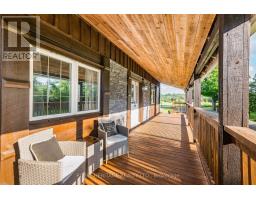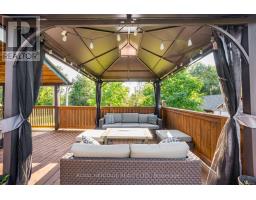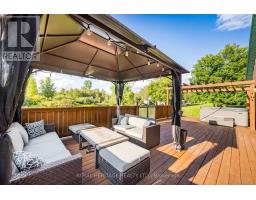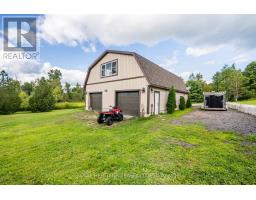552 Mitchell Road Cramahe, Ontario K0K 3K0
$969,900
Peaceful. Private. Full of Possibility 14+ Acres with Home, Garage & Workshop. Discover the freedom of country living on 14+ quiet acres just minutes from Warkworth. Set on a gravel road with no through traffic, this property offers peace and privacy with room to grow. The 1,761 sq. ft. home features vaulted ceilings, a chefs kitchen, main floor bedroom and laundry, lofted office space, and a private primary suite with ensuite. Need more space? The massive 3,144 sq. ft. detached garage (built in 2017) includes a full kitchen, bath, bedroom, and loft, perfect for guests, extended family, or creative/work-from-home use. A 745 sq. ft. workshop adds even more flexibility for hobbies, storage, or business use. Zoned Cramahe Agricultural with no minimum acreage requirement for agricultural use. Open fields, a pond, above-ground pool, and endless potential. This is a must-see in person or online. Check Out The Virtual Tour! (id:50886)
Property Details
| MLS® Number | X11950429 |
| Property Type | Single Family |
| Community Name | Rural Cramahe |
| Features | Irregular Lot Size |
| Parking Space Total | 7 |
| Pool Type | Above Ground Pool |
| Structure | Porch, Workshop |
Building
| Bathroom Total | 2 |
| Bedrooms Above Ground | 3 |
| Bedrooms Total | 3 |
| Age | 16 To 30 Years |
| Appliances | Water Heater, Water Softener |
| Basement Type | Crawl Space |
| Construction Style Attachment | Detached |
| Cooling Type | Window Air Conditioner |
| Exterior Finish | Wood |
| Fire Protection | Smoke Detectors |
| Flooring Type | Hardwood, Laminate, Vinyl, Carpeted |
| Foundation Type | Poured Concrete |
| Heating Fuel | Propane |
| Heating Type | Forced Air |
| Stories Total | 2 |
| Size Interior | 1,500 - 2,000 Ft2 |
| Type | House |
| Utility Water | Dug Well |
Parking
| Detached Garage |
Land
| Acreage | Yes |
| Sewer | Septic System |
| Size Depth | 732 Ft |
| Size Frontage | 150 Ft |
| Size Irregular | 150 X 732 Ft ; 14.08 Acres |
| Size Total Text | 150 X 732 Ft ; 14.08 Acres|10 - 24.99 Acres |
| Surface Water | Lake/pond |
| Zoning Description | Ru,ec |
Rooms
| Level | Type | Length | Width | Dimensions |
|---|---|---|---|---|
| Main Level | Kitchen | 2.74 m | 5.42 m | 2.74 m x 5.42 m |
| Main Level | Dining Room | 2.02 m | 5.41 m | 2.02 m x 5.41 m |
| Main Level | Living Room | 4.76 m | 6.77 m | 4.76 m x 6.77 m |
| Main Level | Family Room | 4.36 m | 3.74 m | 4.36 m x 3.74 m |
| Main Level | Bedroom | 4.3 m | 3.51 m | 4.3 m x 3.51 m |
| Main Level | Laundry Room | 3.01 m | 2.26 m | 3.01 m x 2.26 m |
| Main Level | Bathroom | 3.01 m | 2.36 m | 3.01 m x 2.36 m |
| Upper Level | Office | 3.24 m | 3.15 m | 3.24 m x 3.15 m |
| Upper Level | Bedroom 2 | 4.36 m | 3.08 m | 4.36 m x 3.08 m |
| Upper Level | Primary Bedroom | 4.36 m | 6.56 m | 4.36 m x 6.56 m |
https://www.realtor.ca/real-estate/27865753/552-mitchell-road-cramahe-rural-cramahe
Contact Us
Contact us for more information
Angela Hamlin
Salesperson
(905) 449-8555
www.teamhamlinhomes.com/
www.facebook.com/TeamHamlinHomes
twitter.com/Angela_Hamlin
ca.linkedin.com/in/angelahamlin
342 King Street W Unit 201
Oshawa, Ontario L1J 2J9
(905) 723-4800
(905) 239-4807
www.royalheritagerealty.com/


