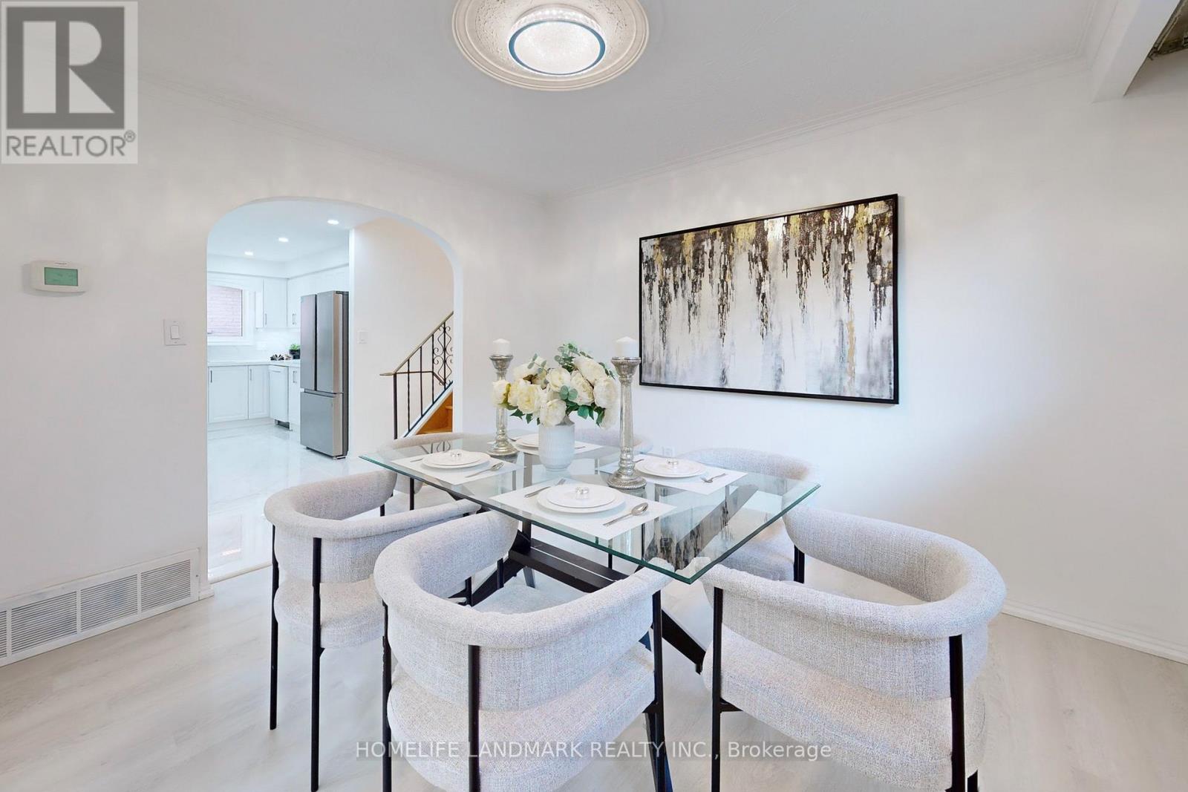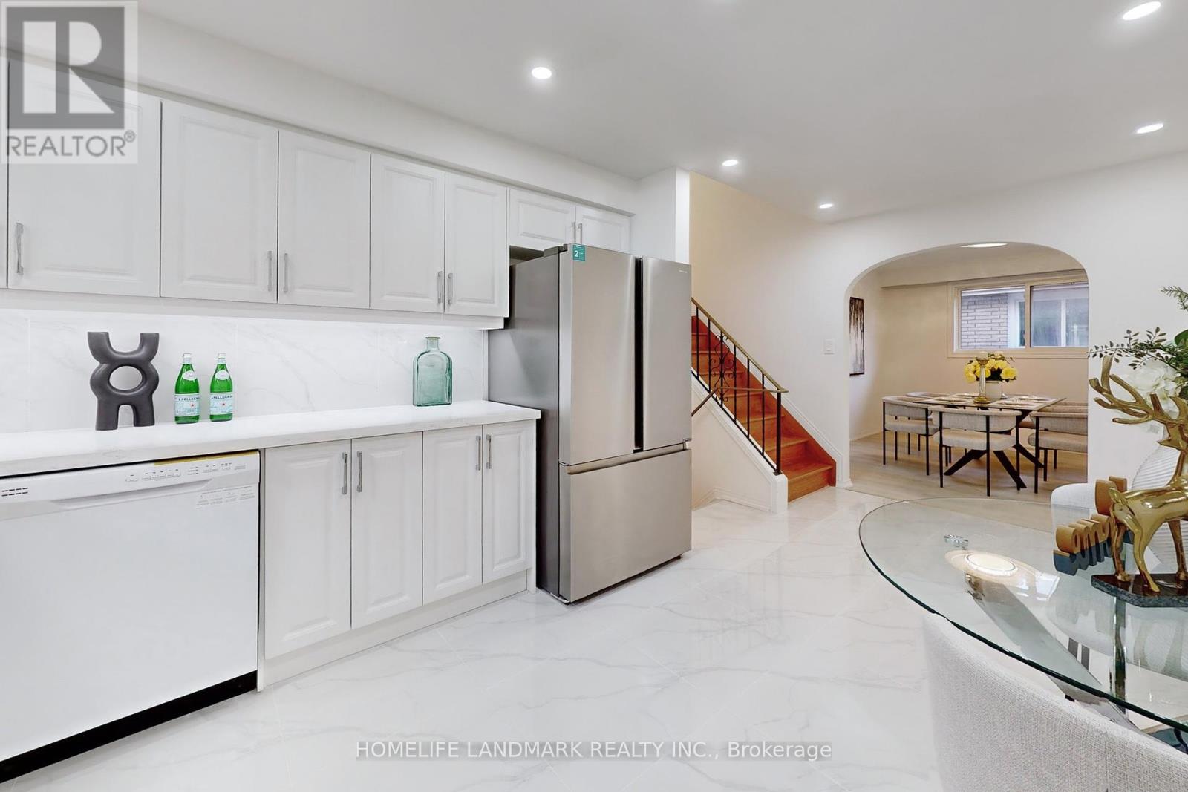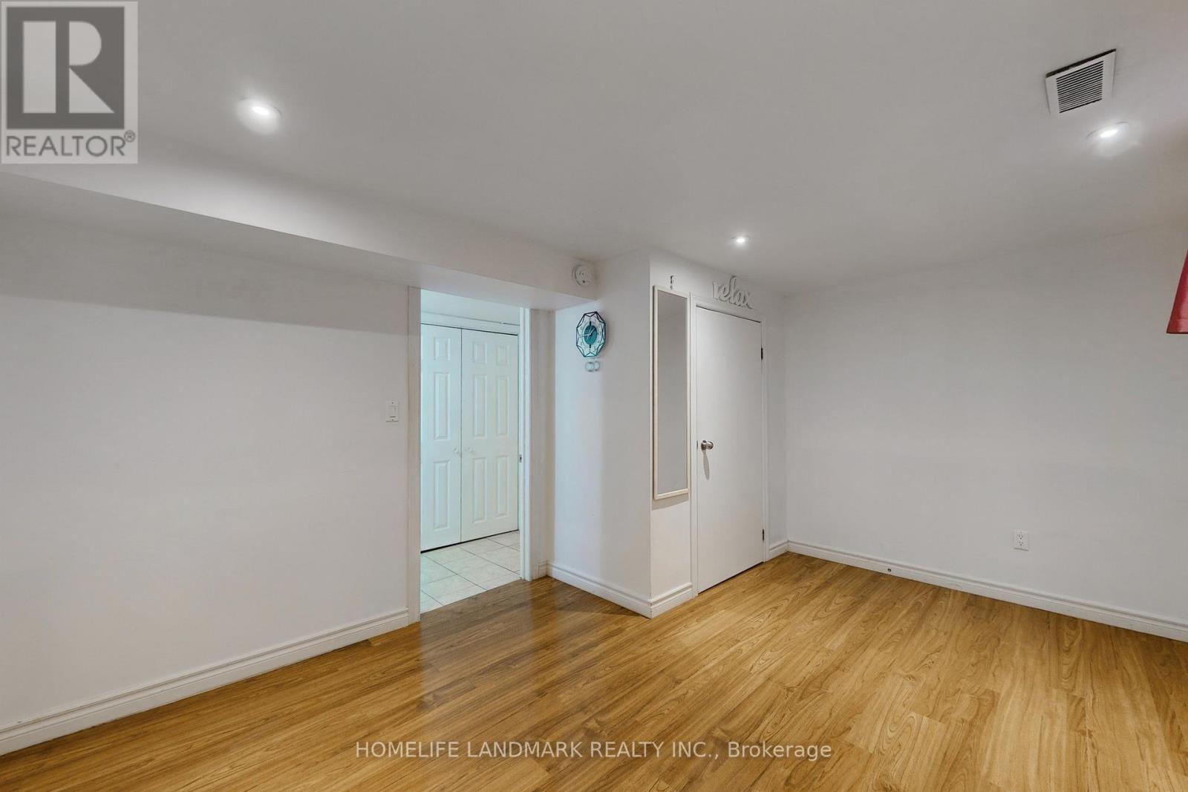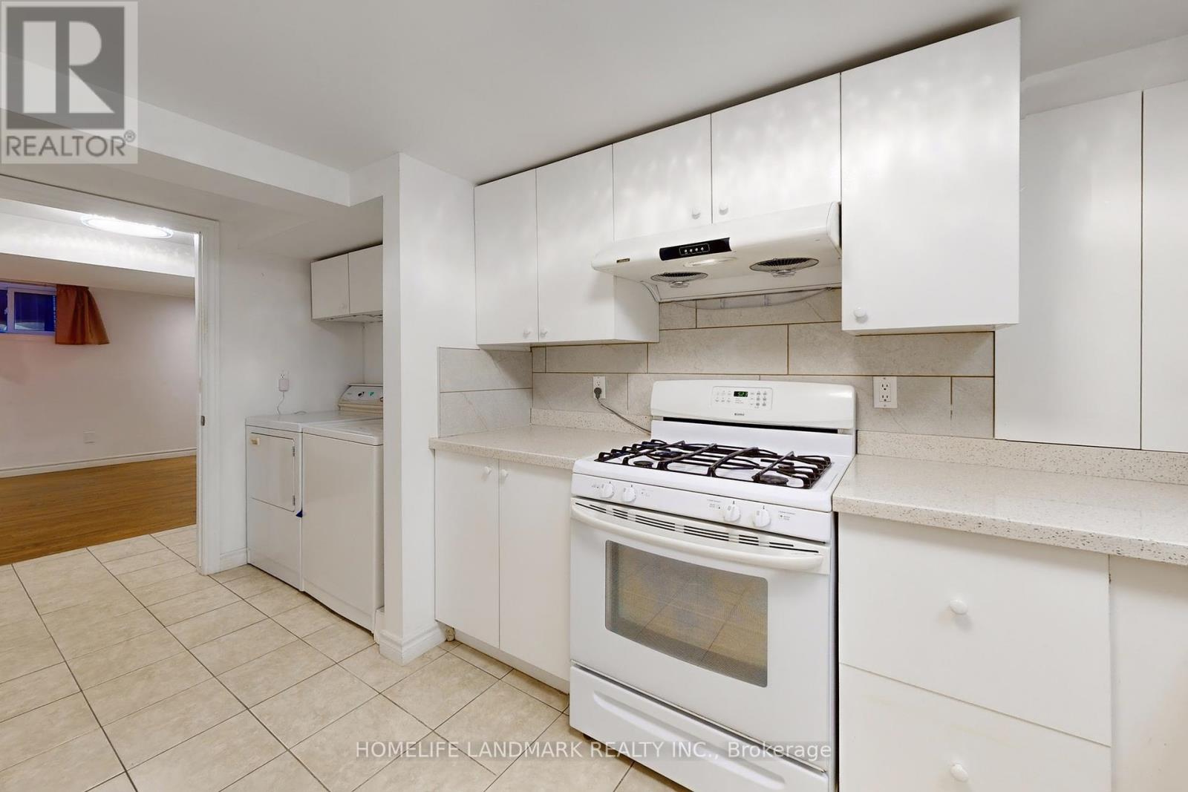552 Queen Victoria Drive Hamilton, Ontario L8W 1W9
$899,000
Discover this beautifully renovated 4-level backsplit detached home in the highly sought-after Quinndale community. Above grade 1940 sq.ft. This bright and spacious property features a sunlit living and dining area, a modern kitchen with quartz countertops, and a carpet-free layout. Generous bedrooms and a large family room open to a private backyard. The finished basement, with its own separate entrance, includes a one-bedroom apartment complete with a dedicated kitchen and laundry- ideal for extended family or rental income. Three full Bathrooms and tons of storage. Conveniently located within walking distance to schools, parks, and shopping centers, with easy access to major highways. **** EXTRAS **** Newly renovated living room, dining room, kitchen, and bathrooms (2024), windows (2019), roof (2013), and furnace (2010). (id:50886)
Property Details
| MLS® Number | X10431709 |
| Property Type | Single Family |
| Community Name | Quinndale |
| AmenitiesNearBy | Public Transit, Schools, Park |
| Features | Carpet Free |
| ParkingSpaceTotal | 5 |
Building
| BathroomTotal | 3 |
| BedroomsAboveGround | 4 |
| BedroomsBelowGround | 1 |
| BedroomsTotal | 5 |
| Appliances | Garage Door Opener Remote(s), Dishwasher, Dryer, Range, Refrigerator, Stove, Washer |
| BasementDevelopment | Finished |
| BasementFeatures | Separate Entrance |
| BasementType | N/a (finished) |
| ConstructionStyleAttachment | Detached |
| ConstructionStyleSplitLevel | Backsplit |
| CoolingType | Central Air Conditioning |
| ExteriorFinish | Brick, Shingles |
| FireplacePresent | Yes |
| FireplaceTotal | 1 |
| FlooringType | Laminate, Ceramic, Tile, Hardwood |
| FoundationType | Unknown |
| HeatingFuel | Natural Gas |
| HeatingType | Forced Air |
| SizeInterior | 1499.9875 - 1999.983 Sqft |
| Type | House |
| UtilityWater | Municipal Water |
Parking
| Garage |
Land
| Acreage | No |
| FenceType | Fenced Yard |
| LandAmenities | Public Transit, Schools, Park |
| Sewer | Sanitary Sewer |
| SizeDepth | 100 Ft |
| SizeFrontage | 40 Ft |
| SizeIrregular | 40 X 100 Ft |
| SizeTotalText | 40 X 100 Ft |
Rooms
| Level | Type | Length | Width | Dimensions |
|---|---|---|---|---|
| Basement | Bedroom 5 | 4.32 m | 3.43 m | 4.32 m x 3.43 m |
| Lower Level | Kitchen | 4.37 m | 2.89 m | 4.37 m x 2.89 m |
| Lower Level | Living Room | 3.81 m | 3.43 m | 3.81 m x 3.43 m |
| Main Level | Living Room | 4.88 m | 3.66 m | 4.88 m x 3.66 m |
| Main Level | Dining Room | 3.35 m | 3.66 m | 3.35 m x 3.66 m |
| Main Level | Kitchen | 4.42 m | 3.2 m | 4.42 m x 3.2 m |
| Upper Level | Bathroom | 2.59 m | 2.51 m | 2.59 m x 2.51 m |
| Upper Level | Primary Bedroom | 3.81 m | 3.66 m | 3.81 m x 3.66 m |
| Upper Level | Bedroom 2 | 3.66 m | 3.66 m | 3.66 m x 3.66 m |
| Upper Level | Bedroom 3 | 2.74 m | 2.51 m | 2.74 m x 2.51 m |
| Ground Level | Family Room | 8.38 m | 3.58 m | 8.38 m x 3.58 m |
| Ground Level | Bedroom 4 | 3.51 m | 2.59 m | 3.51 m x 2.59 m |
https://www.realtor.ca/real-estate/27667713/552-queen-victoria-drive-hamilton-quinndale-quinndale
Interested?
Contact us for more information
Julia Xu
Salesperson
7240 Woodbine Ave Unit 103
Markham, Ontario L3R 1A4

















































































